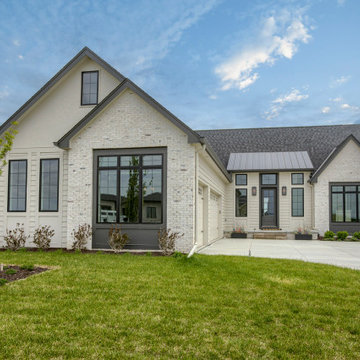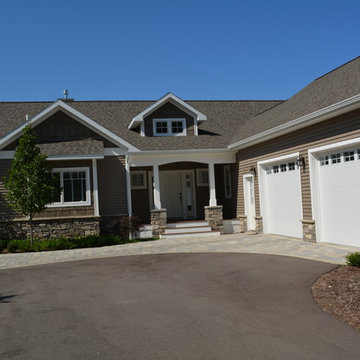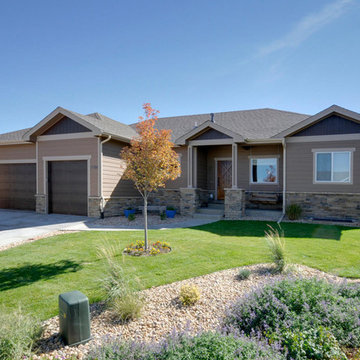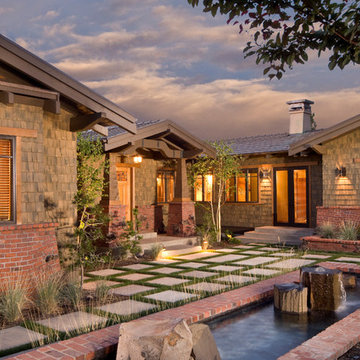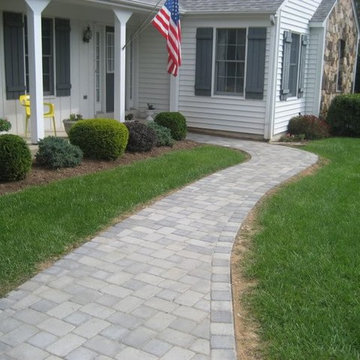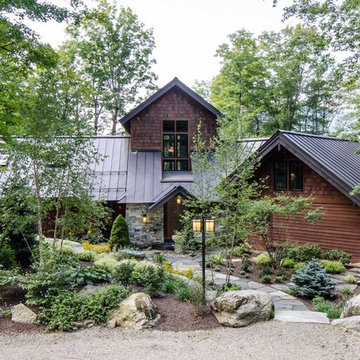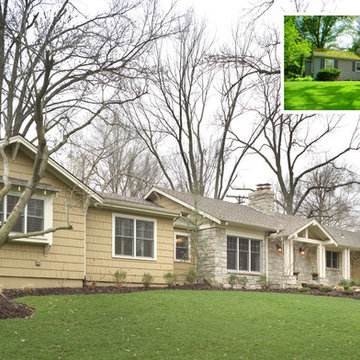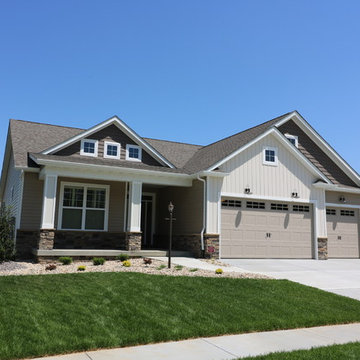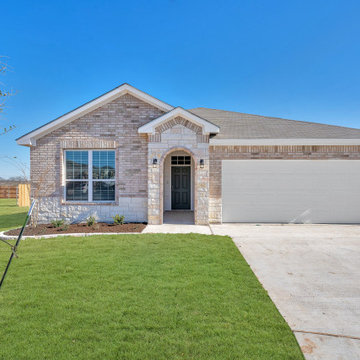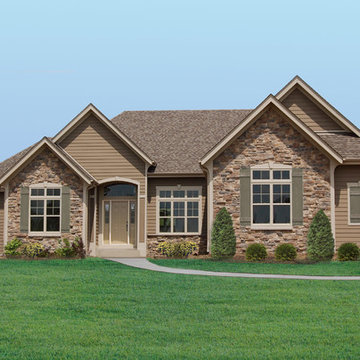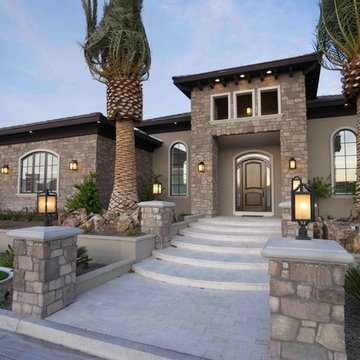トラディショナルスタイルの家の外観 (混合材サイディング) の写真
絞り込み:
資材コスト
並び替え:今日の人気順
写真 1〜20 枚目(全 860 枚)
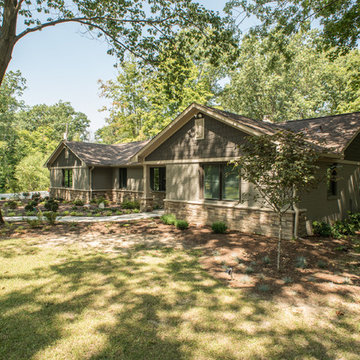
Photography: Dan Kaiser
インディアナポリスにある高級な中くらいなトラディショナルスタイルのおしゃれな家の外観 (混合材サイディング) の写真
インディアナポリスにある高級な中くらいなトラディショナルスタイルのおしゃれな家の外観 (混合材サイディング) の写真
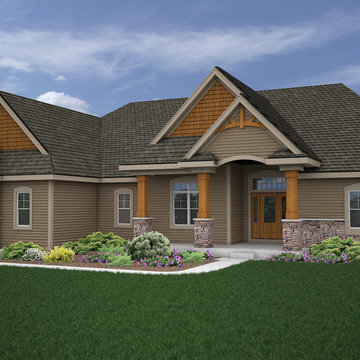
The Alyssa II a perfectly designed 2,764 sq ft split bedroom ranch complete with the amenities today’s buyers are looking for. The Alyssa II, with its craftsman flair features exceptional architectural detail including an arched covered porch, which is grounded with ledge stone columns, Shaker town cedar shakes and cedar truss details in the gables that accentuate the beauty of this exquisite design.
A gracious entrance draws you into the center of the home where the 10’ high ceilings of the great room, kitchen, dinette and hearth room blend beautifully to create this open concept design. Panoramic views from the oversized windows will grasp your attention. The kitchen boasts an oversized working island with quartz counter tops and a curved soffit mimicking the island below, which features pendant lighting and an enlarged apron sink. Additional features include an abundance of white painted maple cabinetry, unique arches, glass/stone tile backsplash and a spacious walk-in pantry, all of which complete this gourmet kitchen. An impressive one of a kind fireplace with stone and wood including an impressive ceiling treatment seamlessly connects the great room to the hub of the home.
The master retreat features expansive windows, a generously sized walk- in closet with closet organizers and a private pocket office. The luxurious master bath has a spa like feel walk-in ceramic tile shower, free standing soaking tub with unique oval ceiling treatment, dual his & her sinks with Kohler fixtures and private water closet.
This home is complete with a flex room being shown as an office located off the foyer, conveniently located powder room, separate laundry room, mudroom with bench/hooks and walk in closet, a covered porch is located off the dinette, two spacious bedrooms with unique ceilings each sporting their own vanity along with a shared water closet and tub/shower.
As in every Demlang Builders home, we are proud to announce that The Alyssa II is built to rigorous construction standards and is a Focus on Energy certified home. We are very proud of our low HERS ratings.
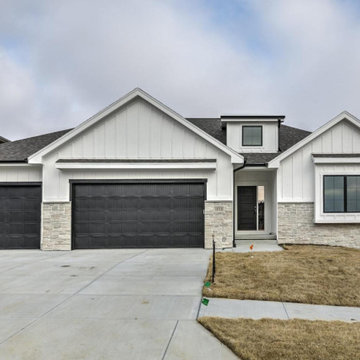
Empire real thin stone veneer from the Quarry Mill pairs beautifully with the white exterior and clean lines of this residential home for a stunning modern take on a traditional design. Empire natural stone veneer consists of mild shades of gray and a consistent sandstone texture. This stone comes in various sizes of mostly rectangular-shaped stones with squared edges. Empire is a great stone to create a brick wall layout but still create a natural look and feel. As a result, it works well for large and small projects like accent walls, exterior siding, and features like mailboxes. The light colors will blend well with any décor and provide a neutral backing to any space.
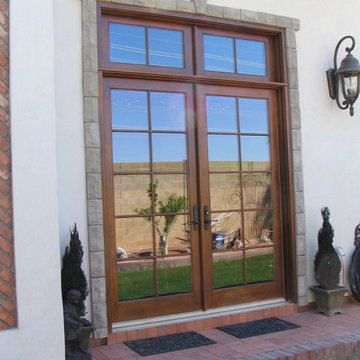
patio door
フェニックスにあるラグジュアリーな巨大なトラディショナルスタイルのおしゃれな家の外観 (混合材サイディング) の写真
フェニックスにあるラグジュアリーな巨大なトラディショナルスタイルのおしゃれな家の外観 (混合材サイディング) の写真

This modest one-story design features a modern farmhouse facade with stone, decorative gable trusses, and metal roof accents. Enjoy family togetherness with an open great room, island kitchen, and breakfast nook while multiple sets of double doors lead to the rear porch. Host dinner parties in the elegant dining room topped with a coffered ceiling. The master suite is striking with a trio of skylights in the cathedral ceiling, a thoughtfully designed bathroom, and a spacious walk-in closet. Two additional bedrooms are across the floor plan and an optional bonus room is upstairs for expansion.
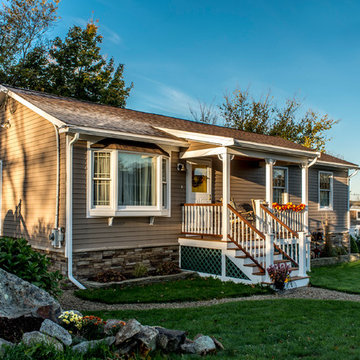
This homeowner contacted us because they were interested in a wood free composite siding. We installed the Everlast Composite Siding in Chestnut color 4 1/2" exposure and the Versetta Stone by Boral.
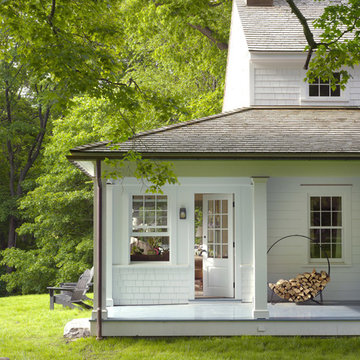
Porch and Entry to Sunroom.
"2012 Alice Washburn Award" Winning Home - A.I.A. Connecticut
Read more at https://ddharlanarchitects.com/tag/alice-washburn/
“2014 Stanford White Award, Residential Architecture – New Construction Under 5000 SF, Extown Farm Cottage, David D. Harlan Architects LLC”, The Institute of Classical Architecture & Art (ICAA).
“2009 ‘Grand Award’ Builder’s Design and Planning”, Builder Magazine and The National Association of Home Builders.
“2009 People’s Choice Award”, A.I.A. Connecticut.
"The 2008 Residential Design Award", ASID Connecticut
“The 2008 Pinnacle Award for Excellence”, ASID Connecticut.
“HOBI Connecticut 2008 Award, ‘Best Not So Big House’”, Connecticut Home Builders Association.
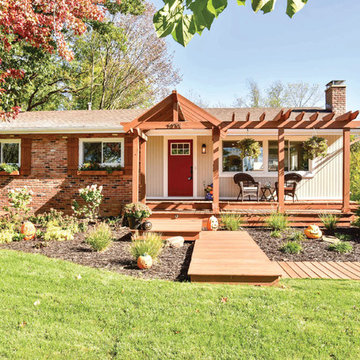
Julie Ann Thayer
デトロイトにあるトラディショナルスタイルのおしゃれな家の外観 (混合材サイディング) の写真
デトロイトにあるトラディショナルスタイルのおしゃれな家の外観 (混合材サイディング) の写真
トラディショナルスタイルの家の外観 (混合材サイディング) の写真
1

