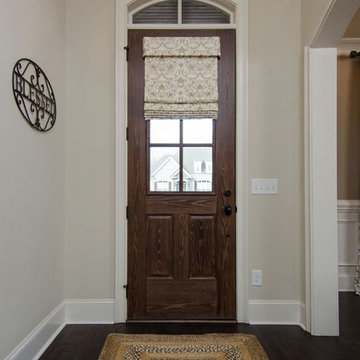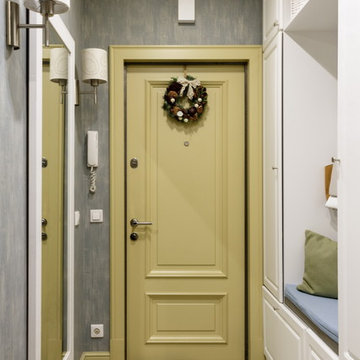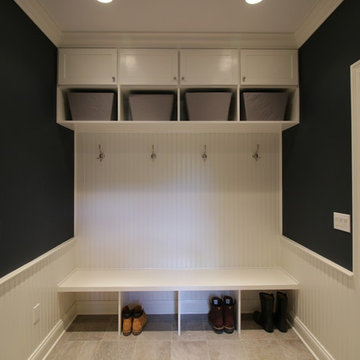小さなトラディショナルスタイルの玄関の写真
絞り込み:
資材コスト
並び替え:今日の人気順
写真 101〜120 枚目(全 2,480 枚)
1/3

Gut renovation of an entryway and living room in an Upper East Side Co-Op Apartment by Bolster Renovation in New York City.
ニューヨークにある高級な小さなトラディショナルスタイルのおしゃれな玄関ロビー (白い壁、濃色無垢フローリング、茶色い床、塗装板張りの天井) の写真
ニューヨークにある高級な小さなトラディショナルスタイルのおしゃれな玄関ロビー (白い壁、濃色無垢フローリング、茶色い床、塗装板張りの天井) の写真
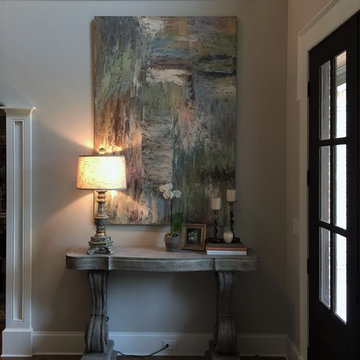
Foyer entry with double doors, extra detail on trim with a shoulder casing, plinth blocks, columns separating dining room, paneled trim breaking up the large two story space.
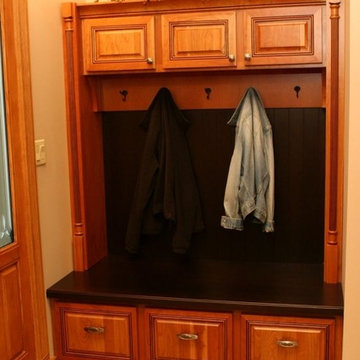
Boot bench placed in the foyer provides an easy space for guests to hang their coats & sit down to remove/put on their shoes
ミネアポリスにあるお手頃価格の小さなトラディショナルスタイルのおしゃれな玄関ロビー (ベージュの壁、クッションフロア、木目調のドア) の写真
ミネアポリスにあるお手頃価格の小さなトラディショナルスタイルのおしゃれな玄関ロビー (ベージュの壁、クッションフロア、木目調のドア) の写真
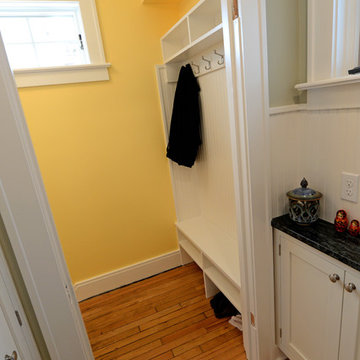
The back hall leading off the kitchen takes you to the back door and a mud room aream. R.B. Schwarz built a mudroom hutch with coat hooks, bench and shelves. It fits perfectly in the tight back entry space. Photo Credit: Marc Golub
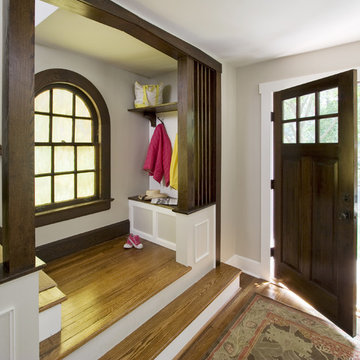
The new front door entryway now organizes the space in a way that is much more efficient. A small bench, hooks and shelf organize the homeowners belongings. New details were added at the stair to enhance the area. See before images at www.clawsonarchitects.com to understand the complete transformation.
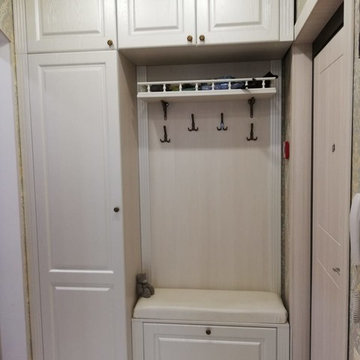
Недорогая прихожая из МДФ и ЛДСП для молодой семьи из 4-х человек. Фасады с классической филенкой в пленке "жемчужный ясень". Полочка для шапок обрамлена бортиком из массива с точеными балясинками. Для удобства на банкетка мягкая подушка из натуральной кожи- наш подарок семье.
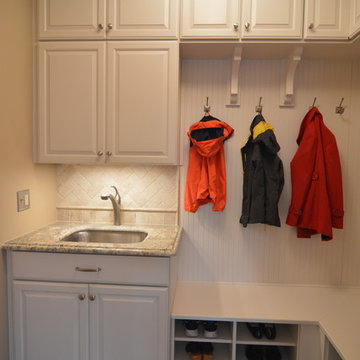
This point of entry provided a nice amount of space for a mudroom with antique white maple cabinetry, bead board paneling, corbels, double coat hooks, bench seating and multiple cubbies for shoe storage as well as mudroom sink and sink vanity.
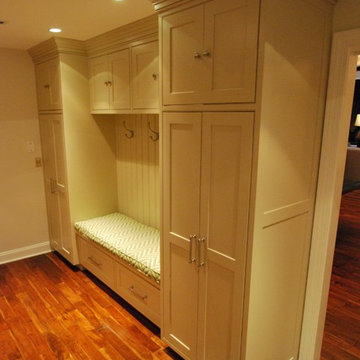
Alexandria, Virginia custom beige mudroom cabinetry with upholstered green and white chevron bench by Michael Molesky
ワシントンD.C.にある低価格の小さなトラディショナルスタイルのおしゃれな玄関 (ベージュの壁、濃色無垢フローリング、茶色い床) の写真
ワシントンD.C.にある低価格の小さなトラディショナルスタイルのおしゃれな玄関 (ベージュの壁、濃色無垢フローリング、茶色い床) の写真
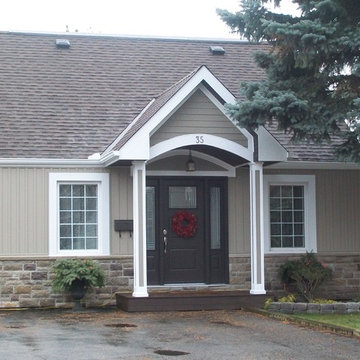
New front portico
トロントにある小さなトラディショナルスタイルのおしゃれな玄関ドア (茶色いドア) の写真
トロントにある小さなトラディショナルスタイルのおしゃれな玄関ドア (茶色いドア) の写真
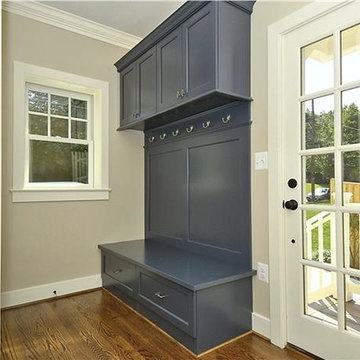
Mouse on House
ワシントンD.C.にある小さなトラディショナルスタイルのおしゃれなマッドルーム (グレーの壁、濃色無垢フローリング、ガラスドア、茶色い床) の写真
ワシントンD.C.にある小さなトラディショナルスタイルのおしゃれなマッドルーム (グレーの壁、濃色無垢フローリング、ガラスドア、茶色い床) の写真
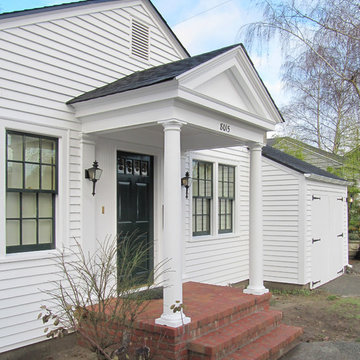
Original cedar siding below vinyl could not be salvaged, and was replaced with Hardie "Artisan Plank" fiber cement siding with 4" exposure. New carriage house batten doors have beadboard facing, and open outward on strap hinges. Handmade brick was used for porch.
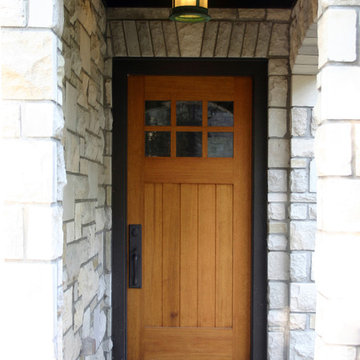
Located in a neighborhood of older homes, this stone Tudor Cottage is located on a triangular lot at the point of convergence of two tree lined streets. A new garage and addition to the west of the existing house have been shaped and proportioned to conform to the existing home, with its large chimneys and dormered roof.
A new three car garage has been designed with an additional large storage and expansion area above, which may be used for future living/play space. Stained cedar garage doors emulate the feel of an older carriage house.
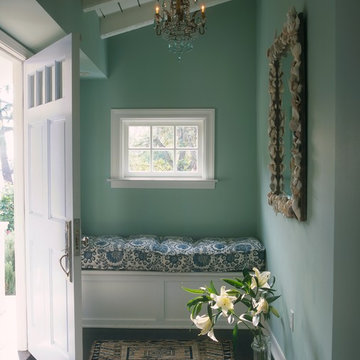
Major remodel executed in record time, to everyone's delight. Entry, Family Room, Dining Room.
ロサンゼルスにある小さなトラディショナルスタイルのおしゃれな玄関 (青い壁) の写真
ロサンゼルスにある小さなトラディショナルスタイルのおしゃれな玄関 (青い壁) の写真
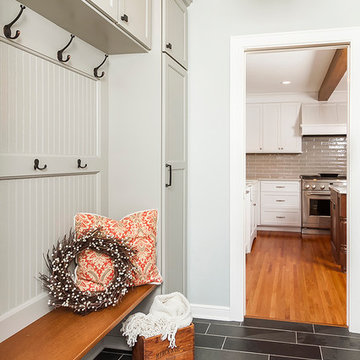
Seth Benn Photography
ミネアポリスにある小さなトラディショナルスタイルのおしゃれなマッドルーム (グレーの壁、セラミックタイルの床、黒い床) の写真
ミネアポリスにある小さなトラディショナルスタイルのおしゃれなマッドルーム (グレーの壁、セラミックタイルの床、黒い床) の写真
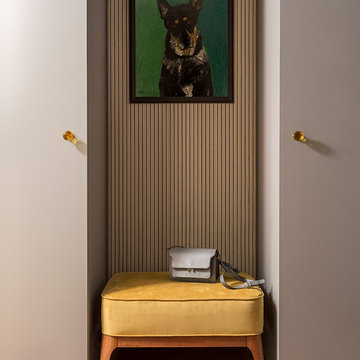
Квартира 140 м2 в Москве для семьи с тремя детьми, авторы проекта Лена Зуфарова и Дина Масленникова, фото - Евгений Кулибаба
モスクワにある高級な小さなトラディショナルスタイルのおしゃれなマッドルームの写真
モスクワにある高級な小さなトラディショナルスタイルのおしゃれなマッドルームの写真
小さなトラディショナルスタイルの玄関の写真
6


