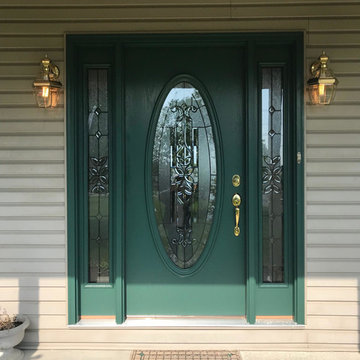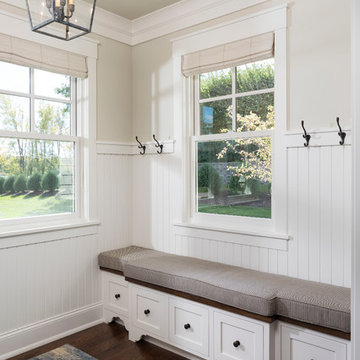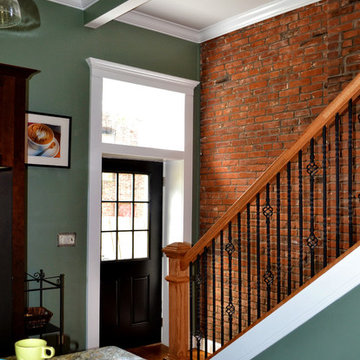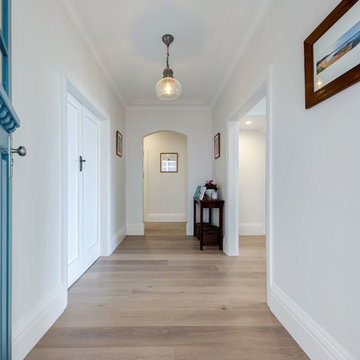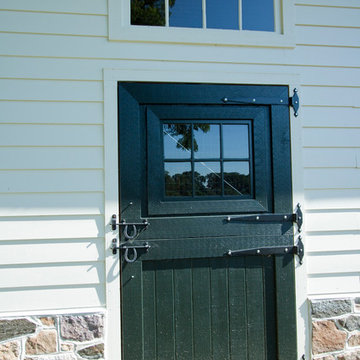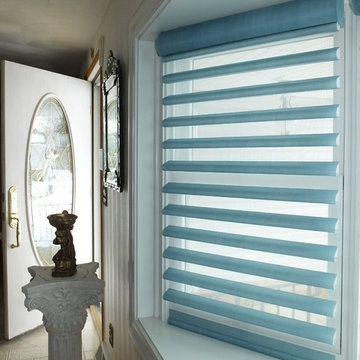小さなターコイズブルーのトラディショナルスタイルの玄関の写真
絞り込み:
資材コスト
並び替え:今日の人気順
写真 1〜17 枚目(全 17 枚)
1/4

Architect: Michelle Penn, AIA This is remodel & addition project of an Arts & Crafts two-story home. It included the Kitchen & Dining remodel and an addition of an Office, Dining, Mudroom & 1/2 Bath. The new Mudroom has a bench & hooks for coats and storage. The skylight and angled ceiling create an inviting and warm entry from the backyard. Photo Credit: Jackson Studios

This extensive restoration project involved dismantling, moving, and reassembling this historic (c. 1687) First Period home in Ipswich, Massachusetts. We worked closely with the dedicated homeowners and a team of specialist craftsmen – first to assess the situation and devise a strategy for the work, and then on the design of the addition and indoor renovations. As with all our work on historic homes, we took special care to preserve the building’s authenticity while allowing for the integration of modern comforts and amenities. The finished product is a grand and gracious home that is a testament to the investment of everyone involved.
Excerpt from Wicked Local Ipswich - Before proceeding with the purchase, Johanne said she and her husband wanted to make sure the house was worth saving. Mathew Cummings, project architect for Cummings Architects, helped the Smith's determine what needed to be done in order to restore the house. Johanne said Cummings was really generous with his time and assisted the Smith's with all the fine details associated with the restoration.
Photo Credit: Cynthia August
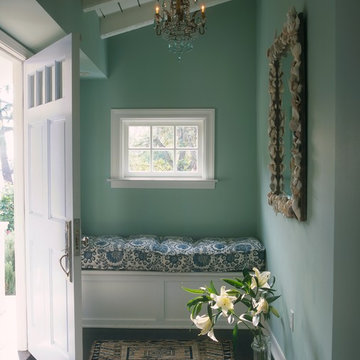
Major remodel executed in record time, to everyone's delight. Entry, Family Room, Dining Room.
ロサンゼルスにある小さなトラディショナルスタイルのおしゃれな玄関 (青い壁) の写真
ロサンゼルスにある小さなトラディショナルスタイルのおしゃれな玄関 (青い壁) の写真
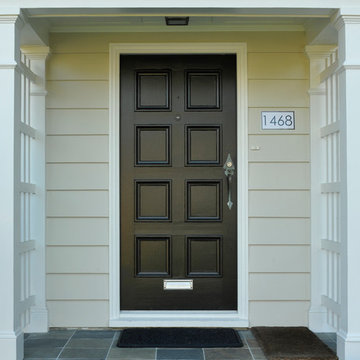
This home is an excellent example of what trim to paint, and what colours they should be. Leaving the downspouts the colour as the siding, while painting the trim Sherwin Williams Tricorn Black and then trim detail in Sherwin Williams Greek Villa. The home looks classic and well put together because of the well thought out paint job. Photo credits to Ina Van Tonder.
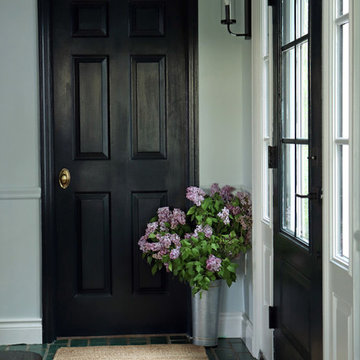
I am so excited to finally share my Spring 2018 One Room Challenge! For those of you who don't know me, I'm Natasha Habermann. I am a full-time interior designer and blogger living in North Salem, NY. Last Fall, I participated as a guest in the Fall 2017 ORC and was selected by Sophie Dow, editor in chief of House Beautiful to participate as a featured designer in the Spring 2018 ORC. I've religiously followed the ORC for years, so being selected as a featured designer was a tremendous honor.
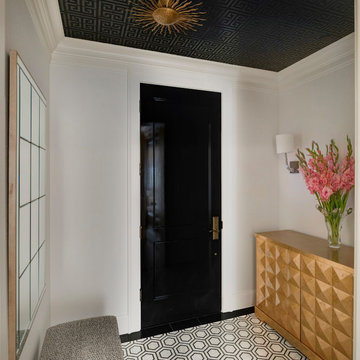
Updated Traditional entry.
ミネアポリスにある高級な小さなトラディショナルスタイルのおしゃれな玄関ロビー (大理石の床、黒いドア、クロスの天井、白い壁、壁紙) の写真
ミネアポリスにある高級な小さなトラディショナルスタイルのおしゃれな玄関ロビー (大理石の床、黒いドア、クロスの天井、白い壁、壁紙) の写真
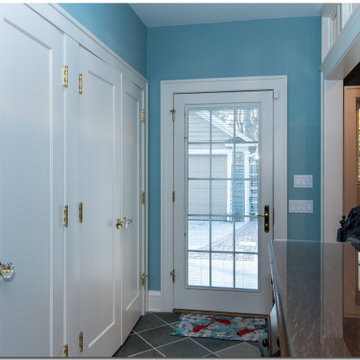
Instead of a mudroom with open shelves, our client wanted large closets to store coats and books at her back entry. She also placed a dresser and displayed her spoon collection.
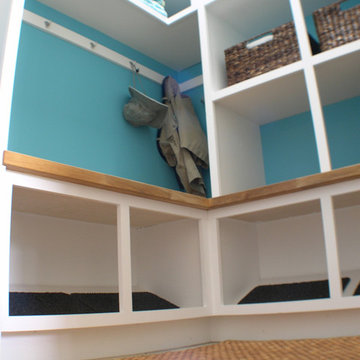
Custom shelving for various pool house items.
Pete Cooper/Spring Creek Design
フィラデルフィアにある小さなトラディショナルスタイルのおしゃれな玄関の写真
フィラデルフィアにある小さなトラディショナルスタイルのおしゃれな玄関の写真
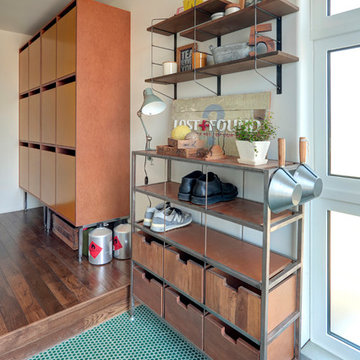
玄関にはアメリカンテイストを感じさせる
レトロなタイルを使用しました。
帰ってきた瞬間、入ってきた瞬間にわくわくする空間。
たくさんの人をお迎えする玄関にも個性が光ります。
玄関収納もオープン収納でおしゃれに
他の地域にある小さなトラディショナルスタイルのおしゃれな玄関ホール (白い壁、セラミックタイルの床、緑の床) の写真
他の地域にある小さなトラディショナルスタイルのおしゃれな玄関ホール (白い壁、セラミックタイルの床、緑の床) の写真
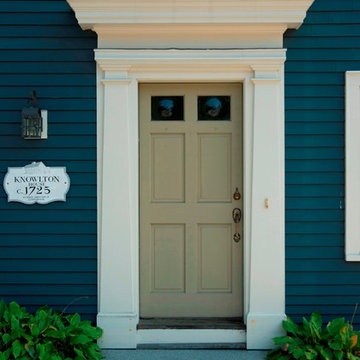
The Abraham Knowlton House (c. 1725) was nearly demolished to make room for the expansion of a nearby commercial building. Thankfully, this historic home was saved from that fate after surviving a long, drawn out battle. When we began the project, the building was in a lamentable state of disrepair due to long-term neglect. Before we could begin on the restoration and renovation of the house proper, we needed to raise the entire structure in order to repair and fortify the foundation. The design project was substantial, involving the transformation of this historic house into beautiful and yet highly functional condominiums. The final design brought this home back to its original, stately appearance while giving it a new lease on life as a home for multiple families.
Winner, 2003 Mary P. Conley Award for historic home restoration and preservation
Photo Credit: Cynthia August
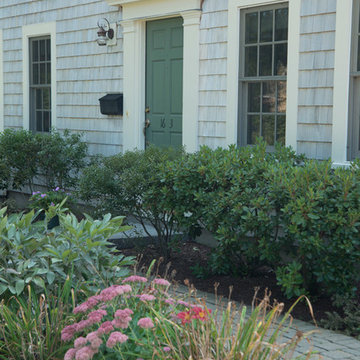
The Abraham Knowlton House (c. 1725) was nearly demolished to make room for the expansion of a nearby commercial building. Thankfully, this historic home was saved from that fate after surviving a long, drawn out battle. When we began the project, the building was in a lamentable state of disrepair due to long-term neglect. Before we could begin on the restoration and renovation of the house proper, we needed to raise the entire structure in order to repair and fortify the foundation. The design project was substantial, involving the transformation of this historic house into beautiful and yet highly functional condominiums. The final design brought this home back to its original, stately appearance while giving it a new lease on life as a home for multiple families.
Winner, 2003 Mary P. Conley Award for historic home restoration and preservation
Photo Credit: Cynthia August
小さなターコイズブルーのトラディショナルスタイルの玄関の写真
1
