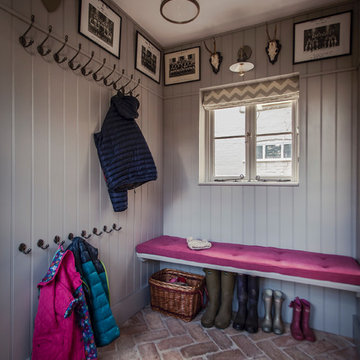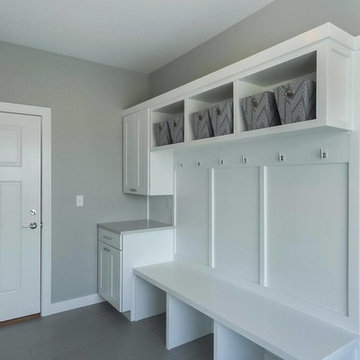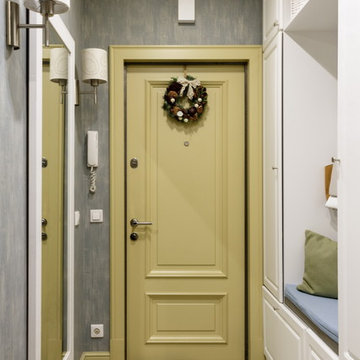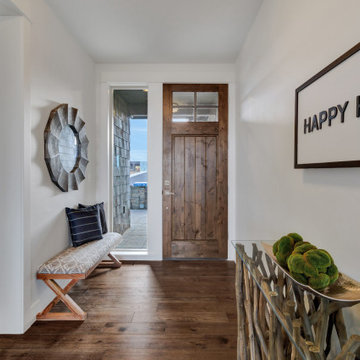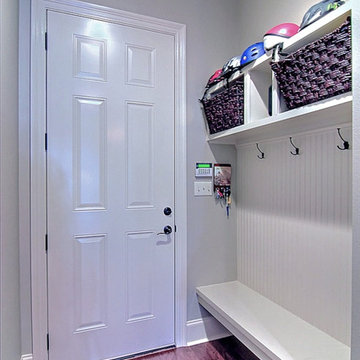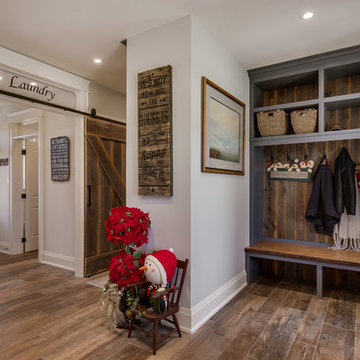小さなトラディショナルスタイルの玄関 (グレーの壁) の写真
絞り込み:
資材コスト
並び替え:今日の人気順
写真 1〜20 枚目(全 372 枚)
1/4

This mudroom accommodates the homeowners daily lifestyle and activities. Baskets and additional storage under the bench hide everyday items and hooks offer a place to hang coats and scarves.

Recessed entry is lined with 1 x 4 bead board to suggest interior paneling. Detail of new portico is minimal and typical for a 1940 "Cape." Colors are Benjamin Moore: "Smokey Taupe" for siding, "White Dove" for trim. "Pale Daffodil" for doors and sash.

Sometimes, the smallest projects are the most rewarding. I designed this small front porch for a client in Fort Mitchell, KY. My client lived for years with a ragged front porch and awning embarrassed by her front entry. We refurbished and extended the concrete stoop, added a new hand rail, and most importantly a new covered entry. The design enhances the architecture of the house welcoming guests and keeping them dry. Pictures By: Ashli Slawter
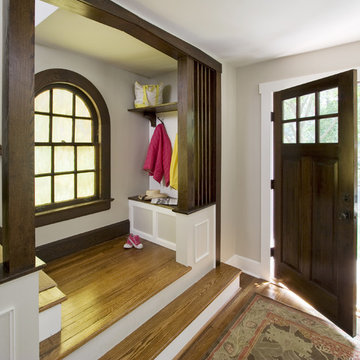
The new front door entryway now organizes the space in a way that is much more efficient. A small bench, hooks and shelf organize the homeowners belongings. New details were added at the stair to enhance the area. See before images at www.clawsonarchitects.com to understand the complete transformation.
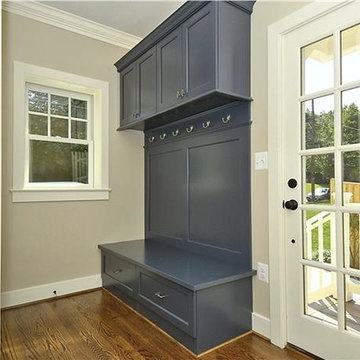
Mouse on House
ワシントンD.C.にある小さなトラディショナルスタイルのおしゃれなマッドルーム (グレーの壁、濃色無垢フローリング、ガラスドア、茶色い床) の写真
ワシントンD.C.にある小さなトラディショナルスタイルのおしゃれなマッドルーム (グレーの壁、濃色無垢フローリング、ガラスドア、茶色い床) の写真
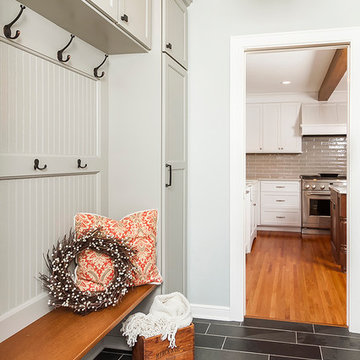
Seth Benn Photography
ミネアポリスにある小さなトラディショナルスタイルのおしゃれなマッドルーム (グレーの壁、セラミックタイルの床、黒い床) の写真
ミネアポリスにある小さなトラディショナルスタイルのおしゃれなマッドルーム (グレーの壁、セラミックタイルの床、黒い床) の写真

Cobblestone Homes
デトロイトにある低価格の小さなトラディショナルスタイルのおしゃれなマッドルーム (セラミックタイルの床、白いドア、ベージュの床、グレーの壁) の写真
デトロイトにある低価格の小さなトラディショナルスタイルのおしゃれなマッドルーム (セラミックタイルの床、白いドア、ベージュの床、グレーの壁) の写真
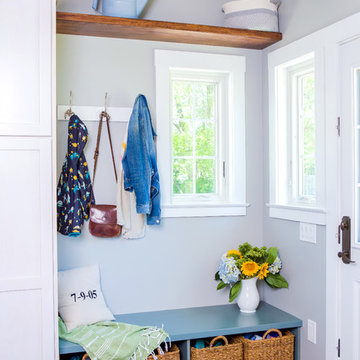
Built and designed by Shelton Design Build
Photo by: MissLPhotography
他の地域にある小さなトラディショナルスタイルのおしゃれなマッドルーム (グレーの壁、濃色無垢フローリング、茶色い床、白いドア) の写真
他の地域にある小さなトラディショナルスタイルのおしゃれなマッドルーム (グレーの壁、濃色無垢フローリング、茶色い床、白いドア) の写真
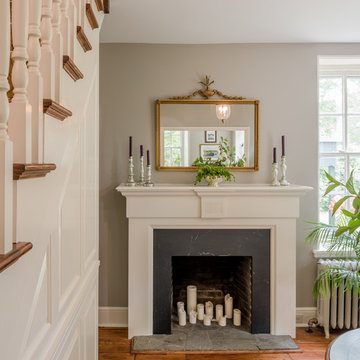
Angle Eye Photography
フィラデルフィアにある小さなトラディショナルスタイルのおしゃれな玄関ロビー (グレーの壁、無垢フローリング) の写真
フィラデルフィアにある小さなトラディショナルスタイルのおしゃれな玄関ロビー (グレーの壁、無垢フローリング) の写真
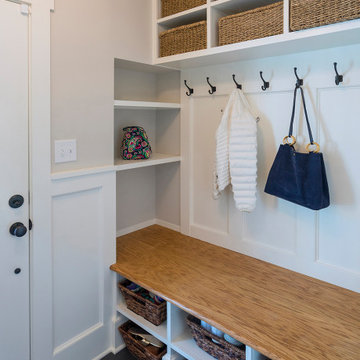
Also part of this home’s addition, the mud room effectively makes the most of its space. The bench, made up of wainscoting, hooks and a solid oak top for seating, provides storage and organization. Extra shelving in the nook provides more storage. The floor is black slate.
What started as an addition project turned into a full house remodel in this Modern Craftsman home in Narberth, PA. The addition included the creation of a sitting room, family room, mudroom and third floor. As we moved to the rest of the home, we designed and built a custom staircase to connect the family room to the existing kitchen. We laid red oak flooring with a mahogany inlay throughout house. Another central feature of this is home is all the built-in storage. We used or created every nook for seating and storage throughout the house, as you can see in the family room, dining area, staircase landing, bedroom and bathrooms. Custom wainscoting and trim are everywhere you look, and gives a clean, polished look to this warm house.
Rudloff Custom Builders has won Best of Houzz for Customer Service in 2014, 2015 2016, 2017 and 2019. We also were voted Best of Design in 2016, 2017, 2018, 2019 which only 2% of professionals receive. Rudloff Custom Builders has been featured on Houzz in their Kitchen of the Week, What to Know About Using Reclaimed Wood in the Kitchen as well as included in their Bathroom WorkBook article. We are a full service, certified remodeling company that covers all of the Philadelphia suburban area. This business, like most others, developed from a friendship of young entrepreneurs who wanted to make a difference in their clients’ lives, one household at a time. This relationship between partners is much more than a friendship. Edward and Stephen Rudloff are brothers who have renovated and built custom homes together paying close attention to detail. They are carpenters by trade and understand concept and execution. Rudloff Custom Builders will provide services for you with the highest level of professionalism, quality, detail, punctuality and craftsmanship, every step of the way along our journey together.
Specializing in residential construction allows us to connect with our clients early in the design phase to ensure that every detail is captured as you imagined. One stop shopping is essentially what you will receive with Rudloff Custom Builders from design of your project to the construction of your dreams, executed by on-site project managers and skilled craftsmen. Our concept: envision our client’s ideas and make them a reality. Our mission: CREATING LIFETIME RELATIONSHIPS BUILT ON TRUST AND INTEGRITY.
Photo Credit: Linda McManus Images
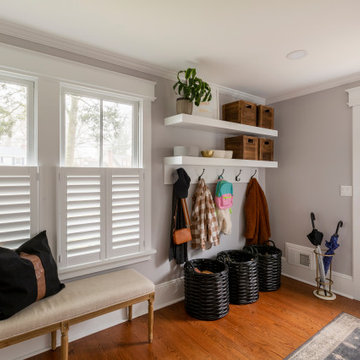
An area that used to be a playroom and waisted space had walls put up to create the perfect mudroom and entrance from the driveway area. This room has shelving and hooks outfitted for everyday use and at the very end sits the first floor powder room.

This mudroom was designed for practical entry into the kitchen. The drop zone is perfect for
フィラデルフィアにあるお手頃価格の小さなトラディショナルスタイルのおしゃれなマッドルーム (グレーの壁、磁器タイルの床、白いドア、グレーの床、板張り天井、羽目板の壁) の写真
フィラデルフィアにあるお手頃価格の小さなトラディショナルスタイルのおしゃれなマッドルーム (グレーの壁、磁器タイルの床、白いドア、グレーの床、板張り天井、羽目板の壁) の写真
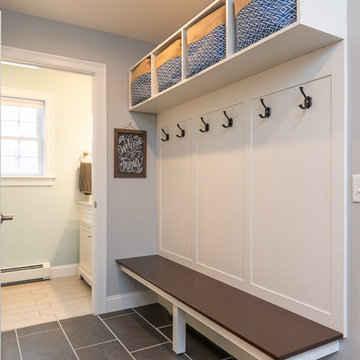
seacoast real estate photography
ポートランド(メイン)にあるお手頃価格の小さなトラディショナルスタイルのおしゃれなマッドルーム (グレーの壁、スレートの床、グレーの床) の写真
ポートランド(メイン)にあるお手頃価格の小さなトラディショナルスタイルのおしゃれなマッドルーム (グレーの壁、スレートの床、グレーの床) の写真

Sally Painter
ポートランドにある高級な小さなトラディショナルスタイルのおしゃれなマッドルーム (グレーの壁、御影石の床、グレーのドア、グレーの床) の写真
ポートランドにある高級な小さなトラディショナルスタイルのおしゃれなマッドルーム (グレーの壁、御影石の床、グレーのドア、グレーの床) の写真
小さなトラディショナルスタイルの玄関 (グレーの壁) の写真
1
