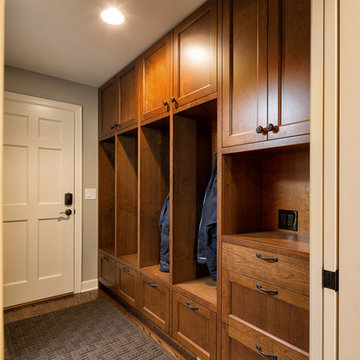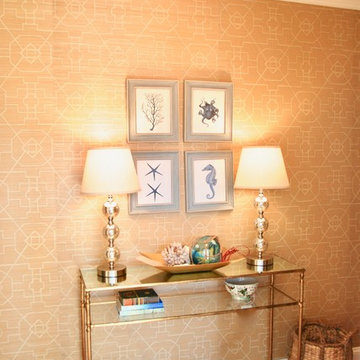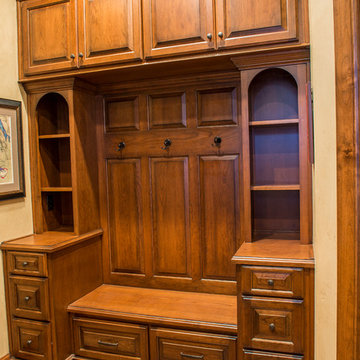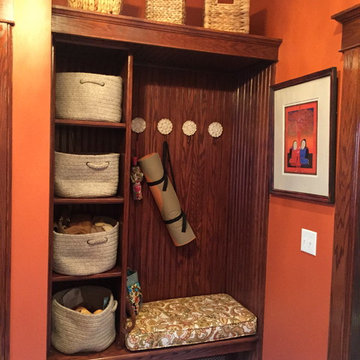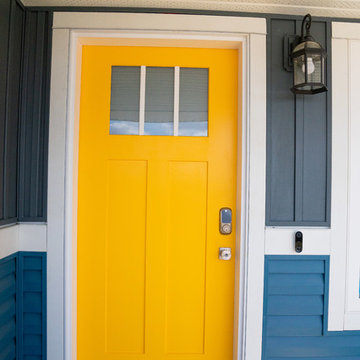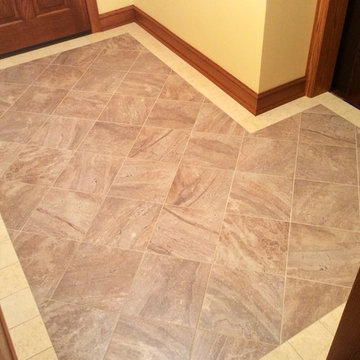小さなオレンジのトラディショナルスタイルの玄関の写真
絞り込み:
資材コスト
並び替え:今日の人気順
写真 1〜20 枚目(全 37 枚)
1/4
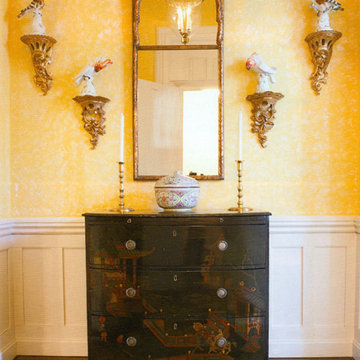
プロビデンスにあるラグジュアリーな小さなトラディショナルスタイルのおしゃれな玄関ロビー (黄色い壁、濃色無垢フローリング、濃色木目調のドア、茶色い床) の写真
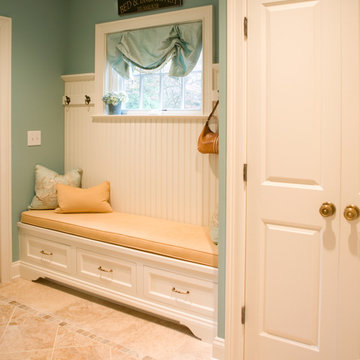
Mudroom with custom built ins, Darien Ct.
ニューヨークにあるお手頃価格の小さなトラディショナルスタイルのおしゃれな玄関 (青い壁、セラミックタイルの床、白いドア) の写真
ニューヨークにあるお手頃価格の小さなトラディショナルスタイルのおしゃれな玄関 (青い壁、セラミックタイルの床、白いドア) の写真
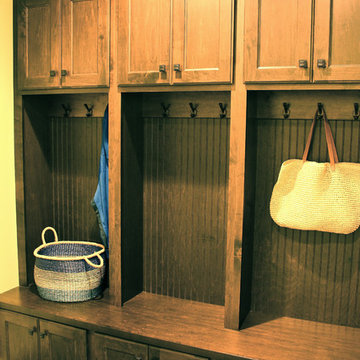
Homes By Towne 2015 MBA Parade Home entry (photo by Mark Ostrowski)
ミルウォーキーにある小さなトラディショナルスタイルのおしゃれなマッドルーム (緑の壁、スレートの床) の写真
ミルウォーキーにある小さなトラディショナルスタイルのおしゃれなマッドルーム (緑の壁、スレートの床) の写真
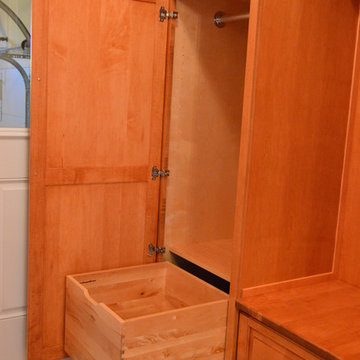
Custom mudroom with hard maple raised panel cabinetry in harvest gold finish with architectural crown molding, deep pull out, open shelving, adjustable cabinet shelving, bench seat with drawer, double coat hooks, narrow shelf (for dog-walking flashlight) and brushed nickel decorative hardware. The mudroom cabinetry replaced a cramped closet.
Photo: Jason Jasienowski
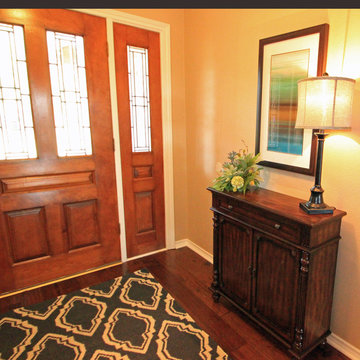
A small traditional foyer was completed with a blue and white area rug with an updated transitional pattern, a small dark entry chest, with a custom floral, a framed piece of art and a nice lamp. Photo credit to Dot Greenlee
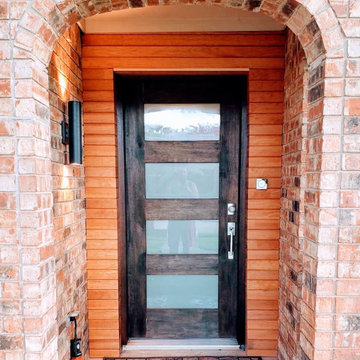
New door with Douglas fir accent, plus modern light fixture
ダラスにある低価格の小さなトラディショナルスタイルのおしゃれな玄関ドア (茶色い壁、コンクリートの床、濃色木目調のドア、グレーの床、板張り壁) の写真
ダラスにある低価格の小さなトラディショナルスタイルのおしゃれな玄関ドア (茶色い壁、コンクリートの床、濃色木目調のドア、グレーの床、板張り壁) の写真
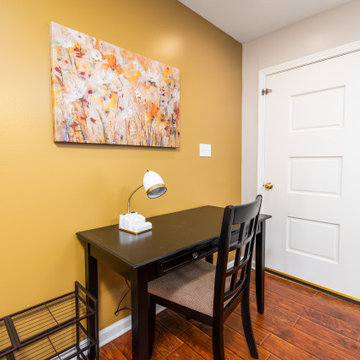
Short term rental - work space
ニューオリンズにある小さなトラディショナルスタイルのおしゃれな玄関ドア (黄色い壁、クッションフロア、茶色い床) の写真
ニューオリンズにある小さなトラディショナルスタイルのおしゃれな玄関ドア (黄色い壁、クッションフロア、茶色い床) の写真
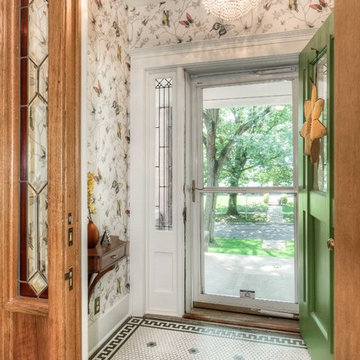
We wanted to create a welcoming, bright entry while working with the original floor in this classic home.
Photo Credit: Omaha Home Photography
オマハにある小さなトラディショナルスタイルのおしゃれな玄関ロビー (磁器タイルの床、緑のドア、壁紙) の写真
オマハにある小さなトラディショナルスタイルのおしゃれな玄関ロビー (磁器タイルの床、緑のドア、壁紙) の写真
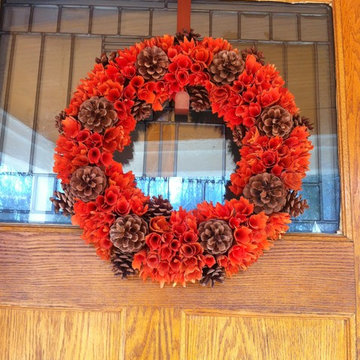
Lorena Thorne Bruner
Fall Front Door Wreath
ワシントンD.C.にあるお手頃価格の小さなトラディショナルスタイルのおしゃれな玄関ドア (黄色い壁、コンクリートの床、木目調のドア) の写真
ワシントンD.C.にあるお手頃価格の小さなトラディショナルスタイルのおしゃれな玄関ドア (黄色い壁、コンクリートの床、木目調のドア) の写真
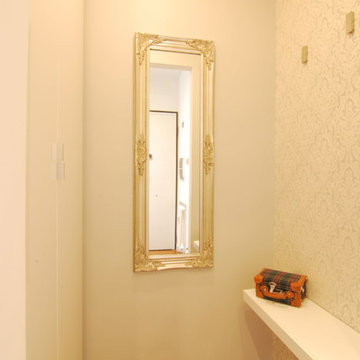
Gamboni e Gennari Architetti
ローマにあるお手頃価格の小さなトラディショナルスタイルのおしゃれな玄関ロビー (濃色無垢フローリング) の写真
ローマにあるお手頃価格の小さなトラディショナルスタイルのおしゃれな玄関ロビー (濃色無垢フローリング) の写真
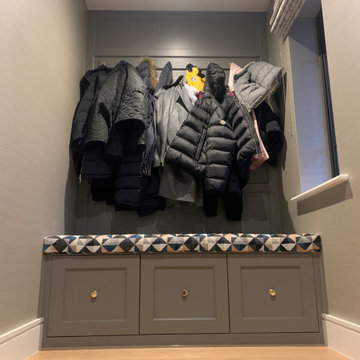
Shaker style shoe drawers clad internally with metal sheeting, brass knobs and coat hooks. Custom made cushion
ドーセットにあるお手頃価格の小さなトラディショナルスタイルのおしゃれなマッドルーム (無垢フローリング、茶色い床) の写真
ドーセットにあるお手頃価格の小さなトラディショナルスタイルのおしゃれなマッドルーム (無垢フローリング、茶色い床) の写真
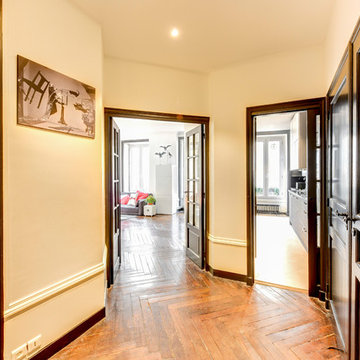
Les encadrements des portes et des fenêtres ont été soulignés de noir, lien visuel très fort entre l’entrée et le séjour.
リヨンにあるお手頃価格の小さなトラディショナルスタイルのおしゃれな玄関ロビー (白い壁、無垢フローリング) の写真
リヨンにあるお手頃価格の小さなトラディショナルスタイルのおしゃれな玄関ロビー (白い壁、無垢フローリング) の写真
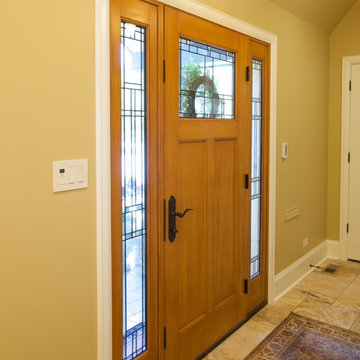
The clients came to LaMantia requesting a more grand arrival to their home. They yearned for a large Foyer and LaMantia architect, Gail Lowry, designed a jewel. This lovely home, on the north side of Chicago, had an existing off-center and set-back entry. Lowry viewed this set-back area as an excellent opportunity to enclose and add to the interior of the home in the form of a Foyer.
Before
Before
Before
Before
With the front entrance now stepped forward and centered, the addition of an Arched Portico dressed with stone pavers and tapered columns gave new life to this home.
The final design incorporated and re-purposed many existing elements. The original home entry and two steps remain in the same location, but now they are interior elements. The original steps leading to the front door are now located within the Foyer and finished with multi-sized travertine tiles that lead the visitor from the Foyer to the main level of the home.
After
After
After
After
After
After
The details for the exterior were also meticulously thought through. The arch of the existing center dormer was the key to the portico design. Lowry, distressed with the existing combination of “busy” brick and stone on the façade of the home, designed a quieter, more reserved facade when the dark stained, smooth cedar siding of the second story dormers was repeated at the new entry.
Visitors to this home are now first welcomed under the sheltering Portico and then, once again, when they enter the sunny warmth of the Foyer.
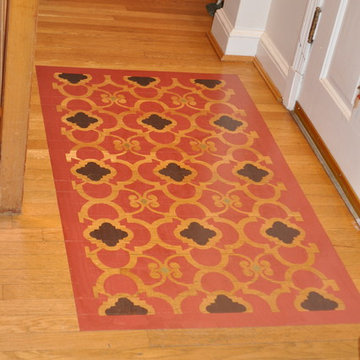
Entry rug stenciled with chauk paints.
ワシントンD.C.にあるお手頃価格の小さなトラディショナルスタイルのおしゃれな玄関ロビーの写真
ワシントンD.C.にあるお手頃価格の小さなトラディショナルスタイルのおしゃれな玄関ロビーの写真
小さなオレンジのトラディショナルスタイルの玄関の写真
1
