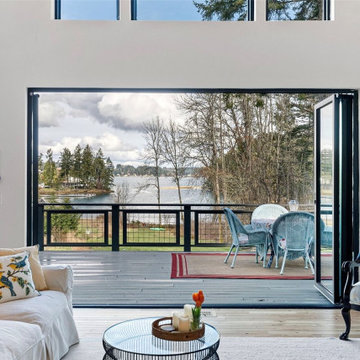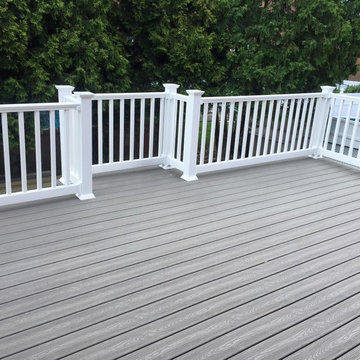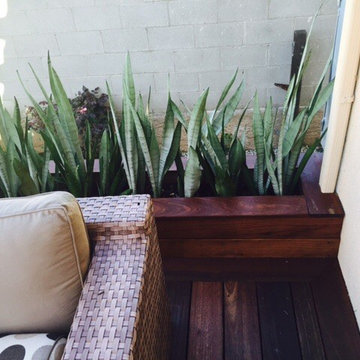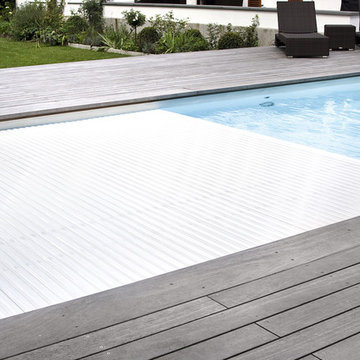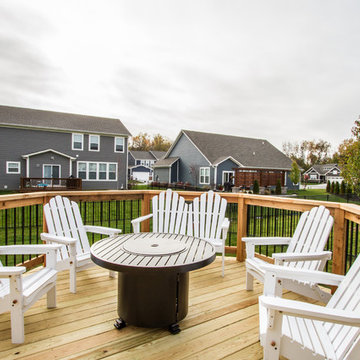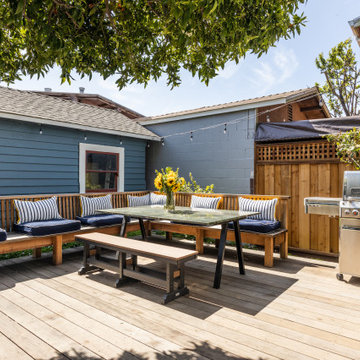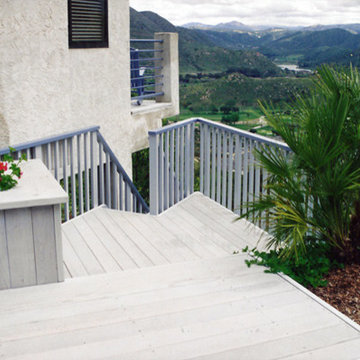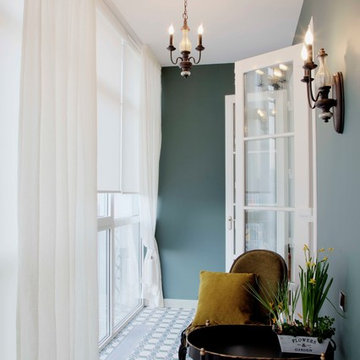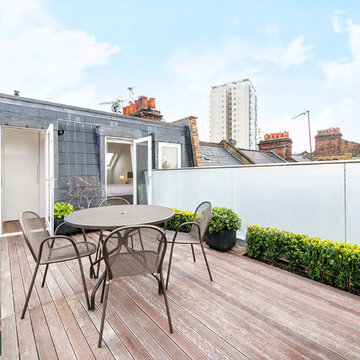白いトラディショナルスタイルのウッドデッキの写真
絞り込み:
資材コスト
並び替え:今日の人気順
写真 101〜120 枚目(全 739 枚)
1/3
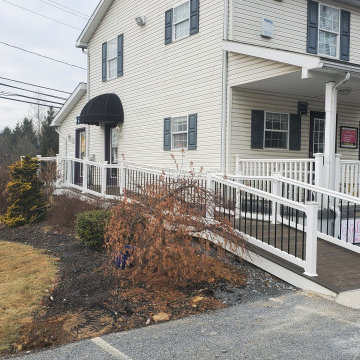
The Ramp and second Story Deck were both in need of repair.
The ADA Ramp and second story Deck were both rebuilt to code.
Trex EnHanced Costal Bluff Decking was used as decking.
RDI Finyl Line T-Top Railing with Black Ballusters. Vinyl white sleeves.
Wolfe PVC White Fascia
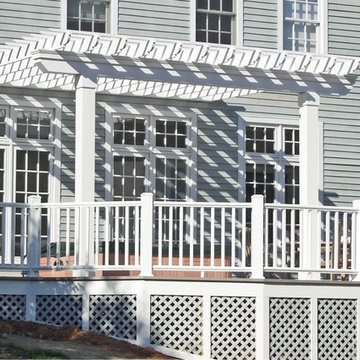
This stunning deck and pergola combination in Sudbury, MA is also a low maintenance dream! The entire custom space is designed to encourage more time enjoying the space, and less time maintaining it! The custom TimberTech deck features a seperate spa with a hidden removable floor panel for easy access in order to maintain the spa. The spa area is flanked by an ethereal custom white vinyl pergola to promote intimacy and ambiance. The deck also includes lighting to further the mood altering experience into the evening.Photos by Archadeck of Suburban Boston
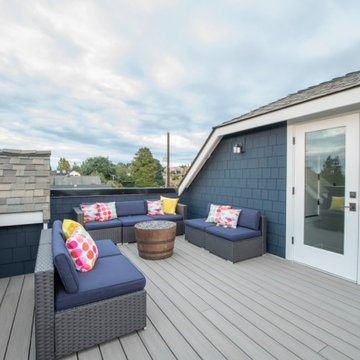
Completed in 2019, this is a home we completed for client who initially engaged us to remodeled their 100 year old classic craftsman bungalow on Seattle’s Queen Anne Hill. During our initial conversation, it became readily apparent that their program was much larger than a remodel could accomplish and the conversation quickly turned toward the design of a new structure that could accommodate a growing family, a live-in Nanny, a variety of entertainment options and an enclosed garage – all squeezed onto a compact urban corner lot.
Project entitlement took almost a year as the house size dictated that we take advantage of several exceptions in Seattle’s complex zoning code. After several meetings with city planning officials, we finally prevailed in our arguments and ultimately designed a 4 story, 3800 sf house on a 2700 sf lot. The finished product is light and airy with a large, open plan and exposed beams on the main level, 5 bedrooms, 4 full bathrooms, 2 powder rooms, 2 fireplaces, 4 climate zones, a huge basement with a home theatre, guest suite, climbing gym, and an underground tavern/wine cellar/man cave. The kitchen has a large island, a walk-in pantry, a small breakfast area and access to a large deck. All of this program is capped by a rooftop deck with expansive views of Seattle’s urban landscape and Lake Union.
Unfortunately for our clients, a job relocation to Southern California forced a sale of their dream home a little more than a year after they settled in after a year project. The good news is that in Seattle’s tight housing market, in less than a week they received several full price offers with escalator clauses which allowed them to turn a nice profit on the deal.
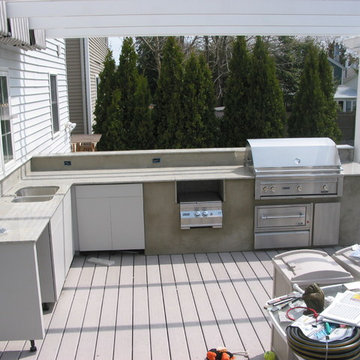
Outdoor living space on the deck featuring stainless steel built in grill with sink, fridge space, and storage.
ニューヨークにある中くらいなトラディショナルスタイルのおしゃれな裏庭のデッキ (アウトドアキッチン、日よけなし) の写真
ニューヨークにある中くらいなトラディショナルスタイルのおしゃれな裏庭のデッキ (アウトドアキッチン、日よけなし) の写真
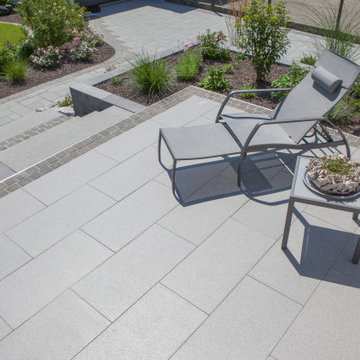
Terrasse mit plainstone Platten Silber-Grau mit Imprägnierung RSF 3 mit Teflon™ Oberflächenschutz, Blockstufen rinnit Basalt.
Die Platten sind seidenmatt geschliffen und haben eine hochwertige Optik. Durch ihre Imprägnierung sind sie gegen Schmutz gut geschützt.
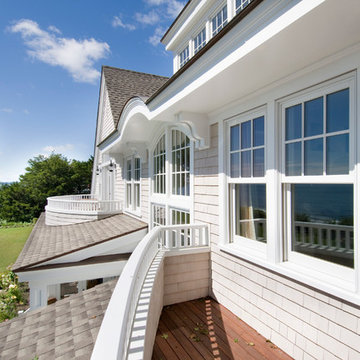
Contractor: Windover Construction, LLC
Photographer: Shelly Harrison Photography
ボストンにあるトラディショナルスタイルのおしゃれなウッドデッキの写真
ボストンにあるトラディショナルスタイルのおしゃれなウッドデッキの写真
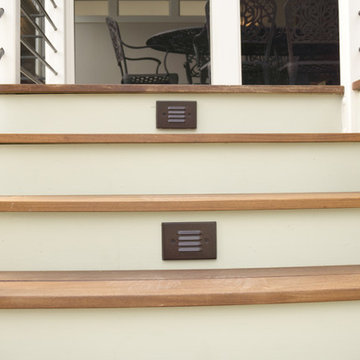
The contemporary style of this ipe deck and porch compliment this spring hollow home nicely!
オースティンにある中くらいなトラディショナルスタイルのおしゃれな裏庭のデッキ (張り出し屋根) の写真
オースティンにある中くらいなトラディショナルスタイルのおしゃれな裏庭のデッキ (張り出し屋根) の写真
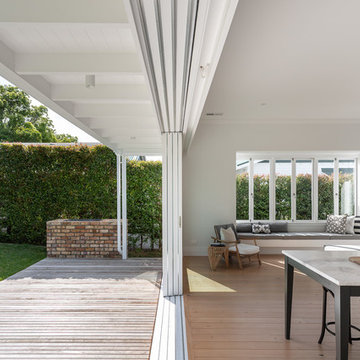
Seamless flow from the living to the back yard with large sliding doors. Jamie Corbel
オークランドにある高級な中くらいなトラディショナルスタイルのおしゃれな裏庭のデッキの写真
オークランドにある高級な中くらいなトラディショナルスタイルのおしゃれな裏庭のデッキの写真
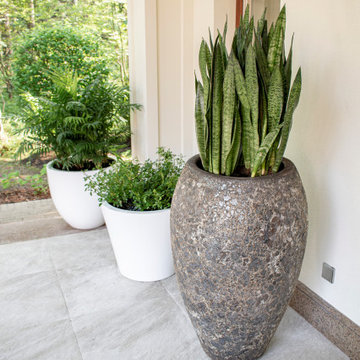
Озеленение террасы на частном участке с использованием экзотических растений.
Идея проекта - поддержать классический стиль террасы и придать уникальность.
Получилось реализовать идею, благодаря использованию разных по цвету, форме и фактуре кашпо и тропических растений.
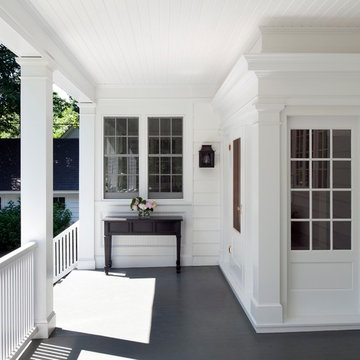
The Village of Chevy Chase is an eclectic mix of early-20th century homes, set within a heavily-treed romantic landscape. The Zantzinger Residence reflects the spirit of the period: it is a center-hall dwelling, but not quite symmetrical, and is covered with large-scale siding and heavy roof overhangs. The delicately-columned front porch sports a Chippendale railing.
The family needed to update the home to meet its needs: new gathering spaces, an enlarged kitchen, and a Master Bedroom suite. The solution includes a two story addition to one side, balancing an existing addition on the other. To the rear, a new one story addition with one continuous roof shelters an outdoor porch and the kitchen.
The kitchen itself is wrapped in glass on three sides, and is centered upon a counter-height table, used for both food preparation and eating. For daily living and entertaining, it has become an important center to the house.
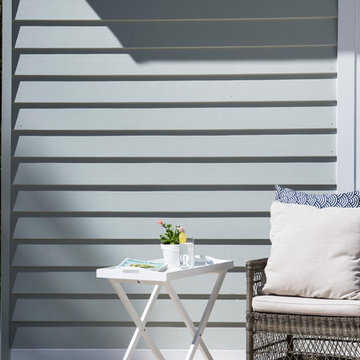
Looking for a functional, family-friendly home that without having sacrifice on style, Jenna and Paul turned to Lime Building Group to see through the construction of their elegant Hamptons home located on the South Coast of New South Wales.
The Scyon Linea Weatherboards utilised here are not only visually impressive but durable and fire resistant. Thus leaving the owners with a sense of security and assurance other materials lack.
白いトラディショナルスタイルのウッドデッキの写真
6
