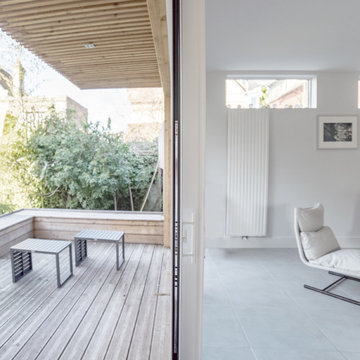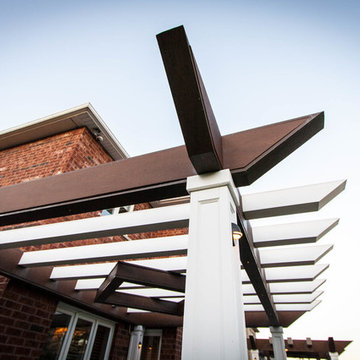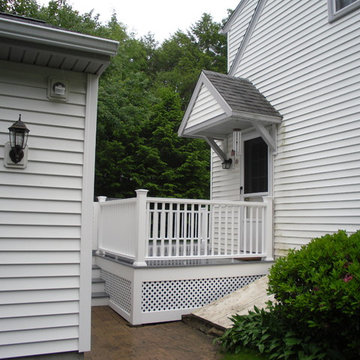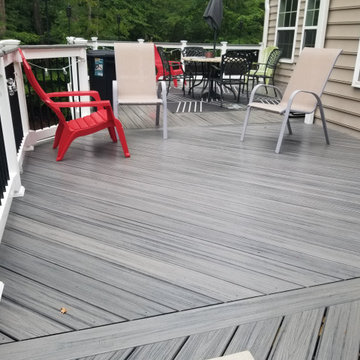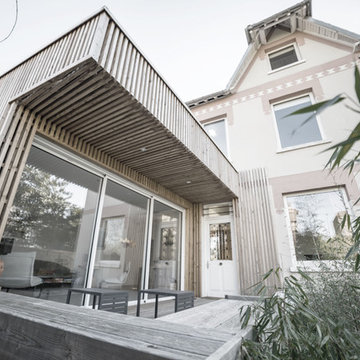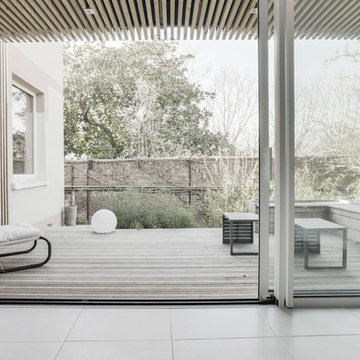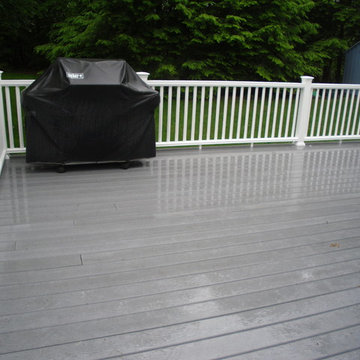ラグジュアリーな白いトラディショナルスタイルのウッドデッキの写真
絞り込み:
資材コスト
並び替え:今日の人気順
写真 1〜15 枚目(全 15 枚)
1/4

Genevieve de Manio Photography
ボストンにあるラグジュアリーな巨大なトラディショナルスタイルのおしゃれな屋上のデッキ (アウトドアキッチン、日よけなし、屋上) の写真
ボストンにあるラグジュアリーな巨大なトラディショナルスタイルのおしゃれな屋上のデッキ (アウトドアキッチン、日よけなし、屋上) の写真

Rising amidst the grand homes of North Howe Street, this stately house has more than 6,600 SF. In total, the home has seven bedrooms, six full bathrooms and three powder rooms. Designed with an extra-wide floor plan (21'-2"), achieved through side-yard relief, and an attached garage achieved through rear-yard relief, it is a truly unique home in a truly stunning environment.
The centerpiece of the home is its dramatic, 11-foot-diameter circular stair that ascends four floors from the lower level to the roof decks where panoramic windows (and views) infuse the staircase and lower levels with natural light. Public areas include classically-proportioned living and dining rooms, designed in an open-plan concept with architectural distinction enabling them to function individually. A gourmet, eat-in kitchen opens to the home's great room and rear gardens and is connected via its own staircase to the lower level family room, mud room and attached 2-1/2 car, heated garage.
The second floor is a dedicated master floor, accessed by the main stair or the home's elevator. Features include a groin-vaulted ceiling; attached sun-room; private balcony; lavishly appointed master bath; tremendous closet space, including a 120 SF walk-in closet, and; an en-suite office. Four family bedrooms and three bathrooms are located on the third floor.
This home was sold early in its construction process.
Nathan Kirkman
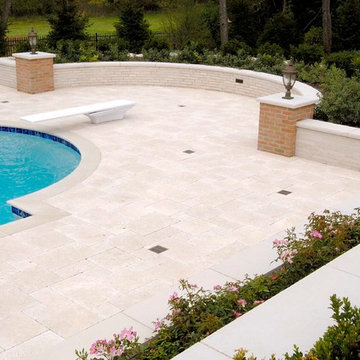
Photos by Linda Oyama Bryan
シカゴにあるラグジュアリーな巨大なトラディショナルスタイルのおしゃれな裏庭のデッキ (噴水、日よけなし) の写真
シカゴにあるラグジュアリーな巨大なトラディショナルスタイルのおしゃれな裏庭のデッキ (噴水、日よけなし) の写真
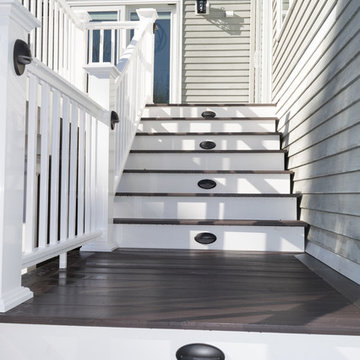
Elevated Deck - Azek Decking "Vintage Series Dark Hickory" with Azek Premier Rails and outdoor lighting package.
This deck contains a unique option - a dry deck drainage system. Underside of the deck is finished and considered a dry space. Hardscape Patio will be covered and features outdoor ceiling fan and recessed lighting
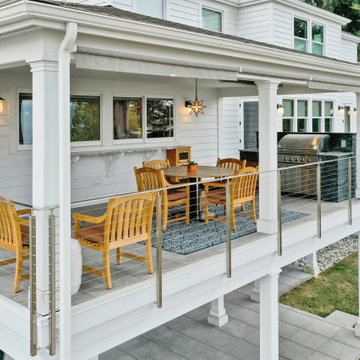
1600 square foot addition and complete remodel to existing historic home
シアトルにあるラグジュアリーな中くらいなトラディショナルスタイルのおしゃれなウッドデッキ (アウトドアキッチン、張り出し屋根、ワイヤーの手すり) の写真
シアトルにあるラグジュアリーな中くらいなトラディショナルスタイルのおしゃれなウッドデッキ (アウトドアキッチン、張り出し屋根、ワイヤーの手すり) の写真
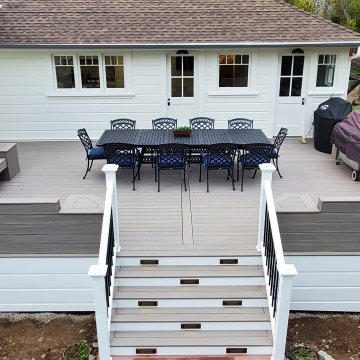
Two large TimberTech composite finished decks & two smaller landings were built. The total decking area was over 1,600 square feet of outdoor living space added to this exceptionally beautiful & historic home. A very fun and challenging project!
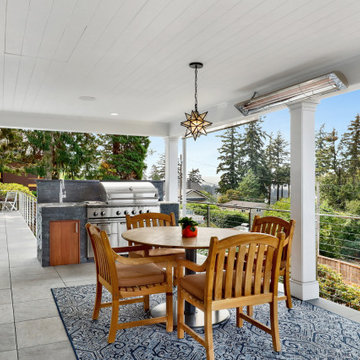
1600 square foot addition and complete remodel to existing historic home
シアトルにあるラグジュアリーな中くらいなトラディショナルスタイルのおしゃれなウッドデッキ (アウトドアキッチン、張り出し屋根、ワイヤーの手すり) の写真
シアトルにあるラグジュアリーな中くらいなトラディショナルスタイルのおしゃれなウッドデッキ (アウトドアキッチン、張り出し屋根、ワイヤーの手すり) の写真
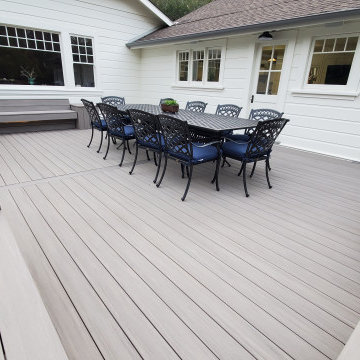
Two large TimberTech composite finished decks & two smaller landings were built. The total decking area was over 1,600 square feet of outdoor living space added to this exceptionally beautiful & historic home. A very fun and challenging project!
ラグジュアリーな白いトラディショナルスタイルのウッドデッキの写真
1
