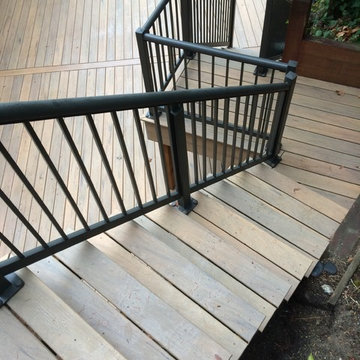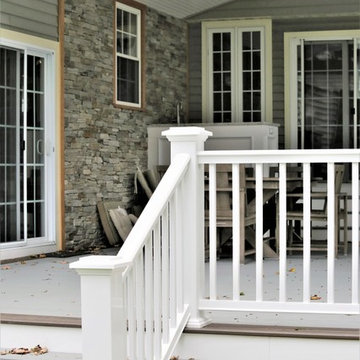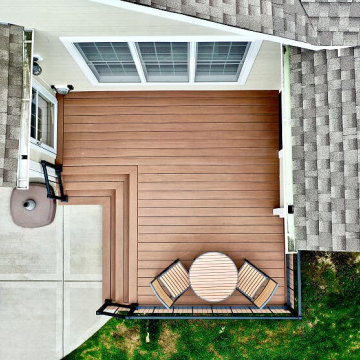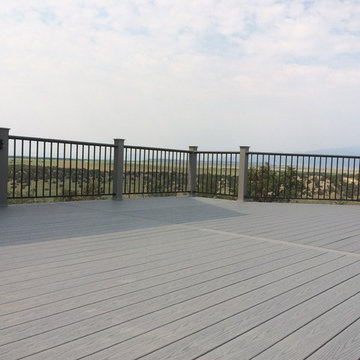巨大な白いトラディショナルスタイルのウッドデッキの写真
絞り込み:
資材コスト
並び替え:今日の人気順
写真 1〜11 枚目(全 11 枚)
1/4

This brick and limestone, 6,000-square-foot residence exemplifies understated elegance. Located in the award-wining Blaine School District and within close proximity to the Southport Corridor, this is city living at its finest!
The foyer, with herringbone wood floors, leads to a dramatic, hand-milled oval staircase; an architectural element that allows sunlight to cascade down from skylights and to filter throughout the house. The floor plan has stately-proportioned rooms and includes formal Living and Dining Rooms; an expansive, eat-in, gourmet Kitchen/Great Room; four bedrooms on the second level with three additional bedrooms and a Family Room on the lower level; a Penthouse Playroom leading to a roof-top deck and green roof; and an attached, heated 3-car garage. Additional features include hardwood flooring throughout the main level and upper two floors; sophisticated architectural detailing throughout the house including coffered ceiling details, barrel and groin vaulted ceilings; painted, glazed and wood paneling; laundry rooms on the bedroom level and on the lower level; five fireplaces, including one outdoors; and HD Video, Audio and Surround Sound pre-wire distribution through the house and grounds. The home also features extensively landscaped exterior spaces, designed by Prassas Landscape Studio.
This home went under contract within 90 days during the Great Recession.
Featured in Chicago Magazine: http://goo.gl/Gl8lRm
Jim Yochum
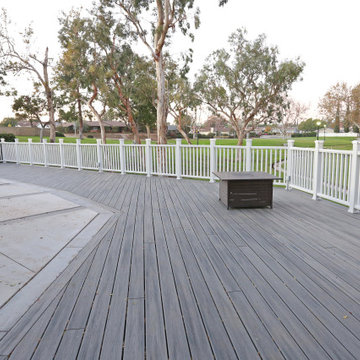
Example of a deck made with composite treated wood and a white railing installed with led lights.
オレンジカウンティにある高級な巨大なトラディショナルスタイルのおしゃれなウッドデッキ (目隠し、日よけなし、混合材の手すり) の写真
オレンジカウンティにある高級な巨大なトラディショナルスタイルのおしゃれなウッドデッキ (目隠し、日よけなし、混合材の手すり) の写真

Genevieve de Manio Photography
ボストンにあるラグジュアリーな巨大なトラディショナルスタイルのおしゃれな屋上のデッキ (アウトドアキッチン、日よけなし、屋上) の写真
ボストンにあるラグジュアリーな巨大なトラディショナルスタイルのおしゃれな屋上のデッキ (アウトドアキッチン、日よけなし、屋上) の写真
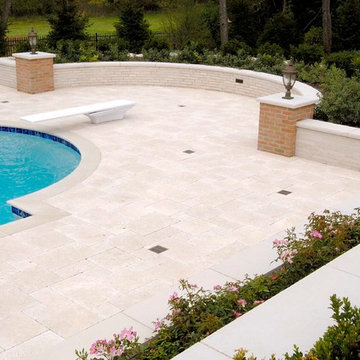
Photos by Linda Oyama Bryan
シカゴにあるラグジュアリーな巨大なトラディショナルスタイルのおしゃれな裏庭のデッキ (噴水、日よけなし) の写真
シカゴにあるラグジュアリーな巨大なトラディショナルスタイルのおしゃれな裏庭のデッキ (噴水、日よけなし) の写真
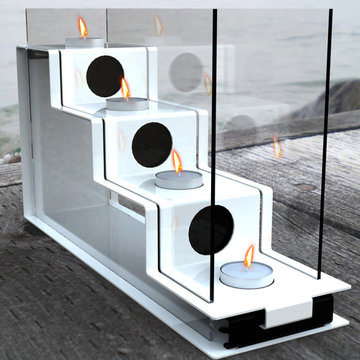
DOMINO (Black/White)
Tealights
Product Dimensions (IN): L15.5” X W4.5” X H8.5”
Product Weight (LB): 6.5
Product Dimensions (CM): L39.3 X W11.4 X H22
Product Weight (KG): 3
Domino is a statuesque design of versatility as well as structure. A tea light that can be positioned horizontally or vertically, Domino is a contemporary beauty, balanced by two panes of glass on either side of soaring, step-like tiers that can hold three standard tea light candles in its upright position, and four when positioned lengthwise.
Adding to its functionality, Domino can also be vertically paired with another to create a dramatic, visually stunning centrepiece for use during weddings and other up scale events.
By Decorpro Home + Garden.
Each sold separately.
Tealight candles not included.
Materials:
Solid steel
Glass
Epoxy powder paint (Black/White)
Made in Canada
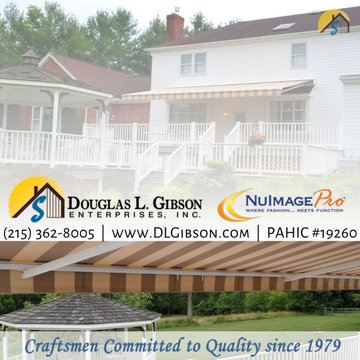
26' Wide x 13'2" Max. Fabric Projection Nuimage 8700 Series Awning by Douglas L. Gibson Enterprises Inc.
Fabric = Sunbrella 100% Woven Acrylic - Manhattan Dune #4891
We removed an existing unit and replaced it with this beauty.

Rising amidst the grand homes of North Howe Street, this stately house has more than 6,600 SF. In total, the home has seven bedrooms, six full bathrooms and three powder rooms. Designed with an extra-wide floor plan (21'-2"), achieved through side-yard relief, and an attached garage achieved through rear-yard relief, it is a truly unique home in a truly stunning environment.
The centerpiece of the home is its dramatic, 11-foot-diameter circular stair that ascends four floors from the lower level to the roof decks where panoramic windows (and views) infuse the staircase and lower levels with natural light. Public areas include classically-proportioned living and dining rooms, designed in an open-plan concept with architectural distinction enabling them to function individually. A gourmet, eat-in kitchen opens to the home's great room and rear gardens and is connected via its own staircase to the lower level family room, mud room and attached 2-1/2 car, heated garage.
The second floor is a dedicated master floor, accessed by the main stair or the home's elevator. Features include a groin-vaulted ceiling; attached sun-room; private balcony; lavishly appointed master bath; tremendous closet space, including a 120 SF walk-in closet, and; an en-suite office. Four family bedrooms and three bathrooms are located on the third floor.
This home was sold early in its construction process.
Nathan Kirkman
巨大な白いトラディショナルスタイルのウッドデッキの写真
1
