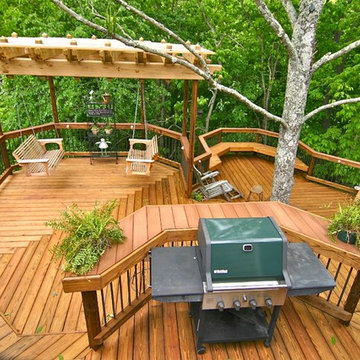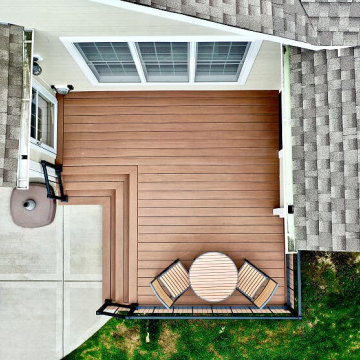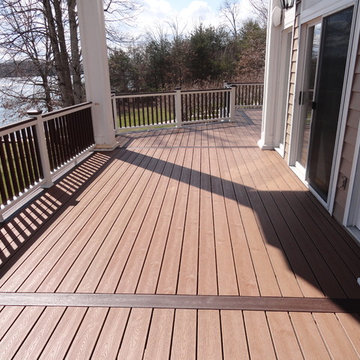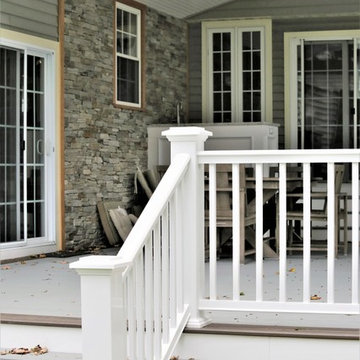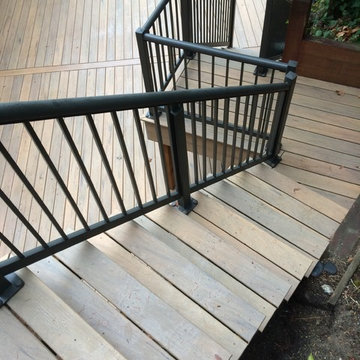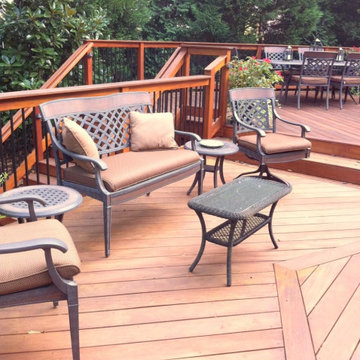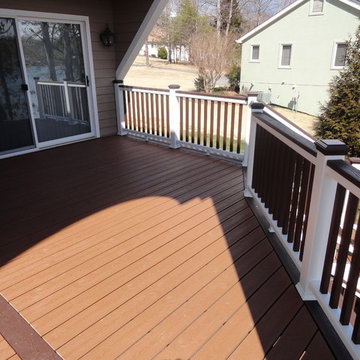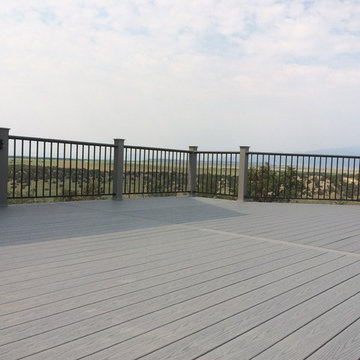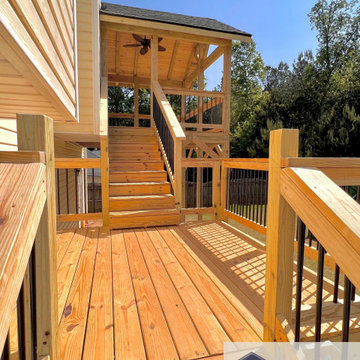巨大なオレンジの、白いトラディショナルスタイルのウッドデッキの写真
絞り込み:
資材コスト
並び替え:今日の人気順
写真 1〜20 枚目(全 22 枚)
1/5

Paint by Sherwin Williams
Body Color - Anonymous - SW 7046
Accent Color - Urban Bronze - SW 7048
Trim Color - Worldly Gray - SW 7043
Front Door Stain - Northwood Cabinets - Custom Truffle Stain
Exterior Stone by Eldorado Stone
Stone Product Rustic Ledge in Clearwater
Outdoor Fireplace by Heat & Glo
Live Edge Mantel by Outside The Box Woodworking
Doors by Western Pacific Building Materials
Windows by Milgard Windows & Doors
Window Product Style Line® Series
Window Supplier Troyco - Window & Door
Lighting by Destination Lighting
Garage Doors by NW Door
Decorative Timber Accents by Arrow Timber
Timber Accent Products Classic Series
LAP Siding by James Hardie USA
Fiber Cement Shakes by Nichiha USA
Construction Supplies via PROBuild
Landscaping by GRO Outdoor Living
Customized & Built by Cascade West Development
Photography by ExposioHDR Portland
Original Plans by Alan Mascord Design Associates

Genevieve de Manio Photography
ボストンにあるラグジュアリーな巨大なトラディショナルスタイルのおしゃれな屋上のデッキ (アウトドアキッチン、日よけなし、屋上) の写真
ボストンにあるラグジュアリーな巨大なトラディショナルスタイルのおしゃれな屋上のデッキ (アウトドアキッチン、日よけなし、屋上) の写真

Rising amidst the grand homes of North Howe Street, this stately house has more than 6,600 SF. In total, the home has seven bedrooms, six full bathrooms and three powder rooms. Designed with an extra-wide floor plan (21'-2"), achieved through side-yard relief, and an attached garage achieved through rear-yard relief, it is a truly unique home in a truly stunning environment.
The centerpiece of the home is its dramatic, 11-foot-diameter circular stair that ascends four floors from the lower level to the roof decks where panoramic windows (and views) infuse the staircase and lower levels with natural light. Public areas include classically-proportioned living and dining rooms, designed in an open-plan concept with architectural distinction enabling them to function individually. A gourmet, eat-in kitchen opens to the home's great room and rear gardens and is connected via its own staircase to the lower level family room, mud room and attached 2-1/2 car, heated garage.
The second floor is a dedicated master floor, accessed by the main stair or the home's elevator. Features include a groin-vaulted ceiling; attached sun-room; private balcony; lavishly appointed master bath; tremendous closet space, including a 120 SF walk-in closet, and; an en-suite office. Four family bedrooms and three bathrooms are located on the third floor.
This home was sold early in its construction process.
Nathan Kirkman
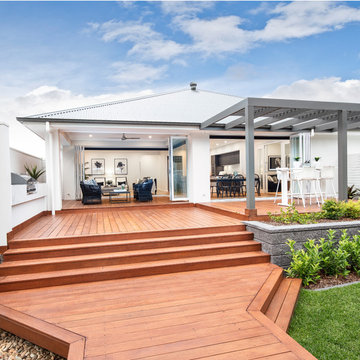
a classic single storey 4 Bedroom home which boasts a Children’s Activity, Study Nook and Home Theatre.
The San Marino display home is the perfect combination of style, luxury and practicality, a timeless design perfect to grown with you as it boasts many features that are desired by modern families.
“The San Marino simply offers so much for families to love! Featuring a beautiful Hamptons styling and really making the most of the amazing location with country views throughout each space of this open plan design that simply draws the outside in.” Says Sue Postle the local Building and Design Consultant.
Perhaps the most outstanding feature of the San Marino is the central living hub, complete with striking gourmet Kitchen and seamless combination of both internal and external living and entertaining spaces. The added bonus of a private Home Theatre, four spacious bedrooms, two inviting Bathrooms, and a Children’s Activity space adds to the charm of this striking design.
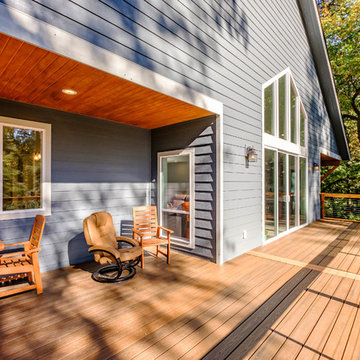
Marks In Time Photography
This outdoor deck features wooden slats and wooden railing with wire rope. The deck is wraparound and has a sitting area.
ポートランドにある巨大なトラディショナルスタイルのおしゃれな裏庭のデッキ (張り出し屋根) の写真
ポートランドにある巨大なトラディショナルスタイルのおしゃれな裏庭のデッキ (張り出し屋根) の写真
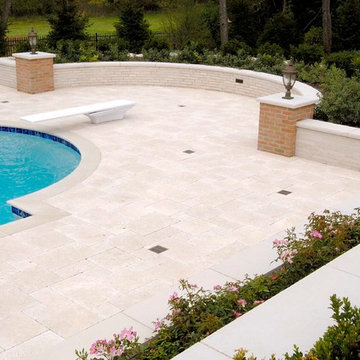
Photos by Linda Oyama Bryan
シカゴにあるラグジュアリーな巨大なトラディショナルスタイルのおしゃれな裏庭のデッキ (噴水、日よけなし) の写真
シカゴにあるラグジュアリーな巨大なトラディショナルスタイルのおしゃれな裏庭のデッキ (噴水、日よけなし) の写真
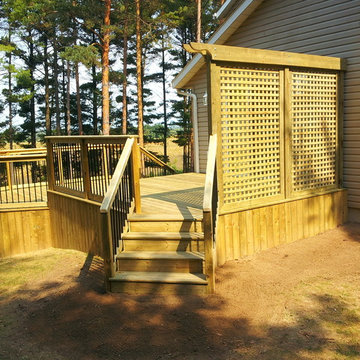
This is the top level or entrance to the deck and Kitchen
トロントにあるお手頃価格の巨大なトラディショナルスタイルのおしゃれな裏庭のデッキ (日よけなし) の写真
トロントにあるお手頃価格の巨大なトラディショナルスタイルのおしゃれな裏庭のデッキ (日よけなし) の写真
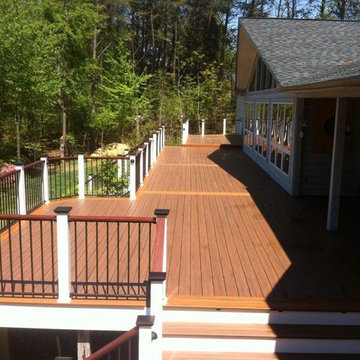
Pacific Walnut Composite Floor with Pacific Teak Border
ワシントンD.C.にある巨大なトラディショナルスタイルのおしゃれな裏庭のデッキ (張り出し屋根) の写真
ワシントンD.C.にある巨大なトラディショナルスタイルのおしゃれな裏庭のデッキ (張り出し屋根) の写真
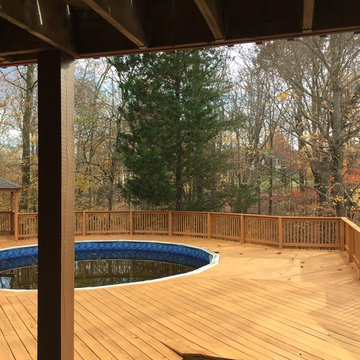
Completed deck with pool refinish project, Floyds Knobs, Indiana. Gazebo, railings, and entire deck surface were washed, hand power-sanded, vacuumed, and restained. Railings were sprayed with an airless sprayer using Solid Stain product. Deck surfaces were rolled.
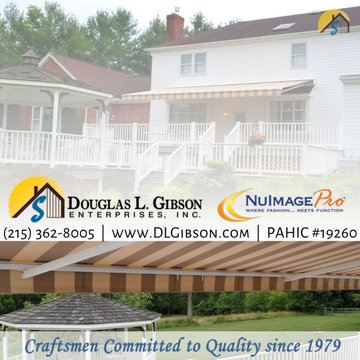
26' Wide x 13'2" Max. Fabric Projection Nuimage 8700 Series Awning by Douglas L. Gibson Enterprises Inc.
Fabric = Sunbrella 100% Woven Acrylic - Manhattan Dune #4891
We removed an existing unit and replaced it with this beauty.
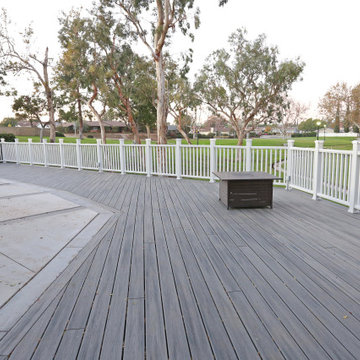
Example of a deck made with composite treated wood and a white railing installed with led lights.
オレンジカウンティにある高級な巨大なトラディショナルスタイルのおしゃれなウッドデッキ (目隠し、日よけなし、混合材の手すり) の写真
オレンジカウンティにある高級な巨大なトラディショナルスタイルのおしゃれなウッドデッキ (目隠し、日よけなし、混合材の手すり) の写真
巨大なオレンジの、白いトラディショナルスタイルのウッドデッキの写真
1
