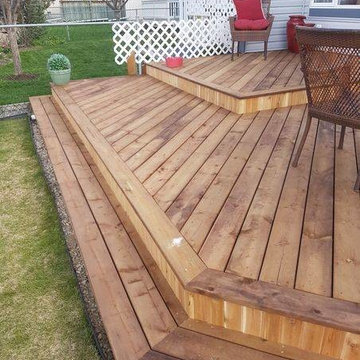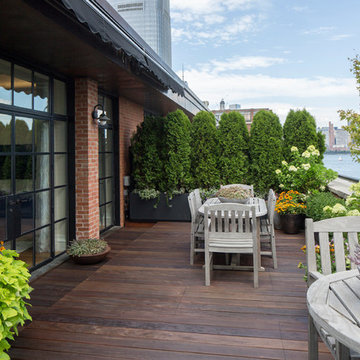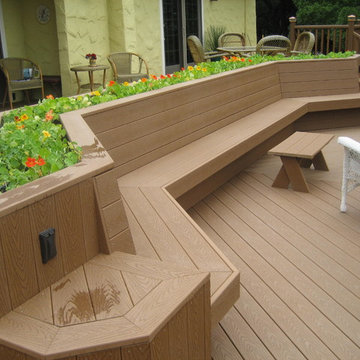ブラウンの、白いトラディショナルスタイルのウッドデッキの写真
絞り込み:
資材コスト
並び替え:今日の人気順
写真 1〜20 枚目(全 9,526 枚)
1/4
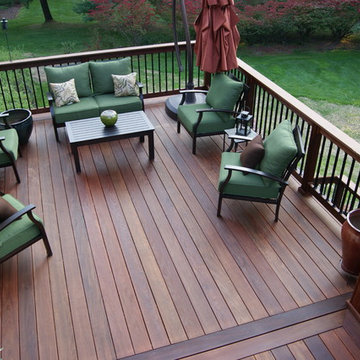
Gorgeous multilevel Ipe hardwood deck with stone inlay in sunken lounge area for fire bowl, Custom Ipe rails with Deckorator balusters, Our signature plinth block profile fascias. Our own privacy wall with faux pergola over eating area. Built in Ipe planters transition from upper to lower decks and bring a burst of color. The skirting around the base of the deck is all done in mahogany lattice and trimmed with Ipe. The lighting is all Timbertech. Give us a call today @ 973.729.2125 to discuss your project
Sean McAleer

Elegant multi-level Ipe Deck features simple lines, built-in benches with an unobstructed view of terraced gardens and pool. (c) Decks by Kiefer ~ New jersey

the finished new deck and outdoor space.
ポートランドにあるトラディショナルスタイルのおしゃれなウッドデッキの写真
ポートランドにあるトラディショナルスタイルのおしゃれなウッドデッキの写真

The garden 3 weeks after planting, on a foggy day.
Photo by Steve Masley
サンフランシスコにあるトラディショナルスタイルのおしゃれなウッドデッキ (コンテナガーデン) の写真
サンフランシスコにあるトラディショナルスタイルのおしゃれなウッドデッキ (コンテナガーデン) の写真

This hidden front courtyard is nestled behind a small knoll, which protects the space from the street on one side and fosters a sense of openness on the other. The clients wanted plenty of places to sit and enjoy the landscape.
This photo was taken by Ryann Ford.
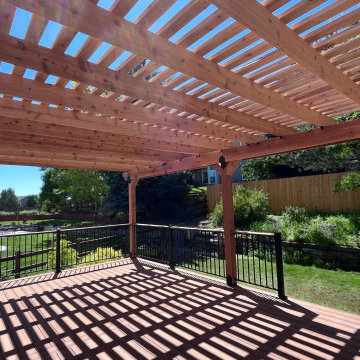
This image showcases a beautiful custom-built cedar pergola attached to a home in Colorado, expertly crafted by Freedom Contractors. The pergola’s natural wood structure casts an elegant pattern of shadows onto the brand new composite decking below, offering a perfect blend of aesthetics and durability. The decking’s rich color complements the warm tones of the cedar, creating an inviting outdoor space that promises low maintenance and high enjoyment. The pergola seamlessly integrates with the home’s architecture, while the surrounding lush garden and the sturdy black railing ensure safety and privacy. This outdoor addition by Freedom Contractors not only enhances the home's charm but also serves as a testament to their dedication to quality and craftsmanship.
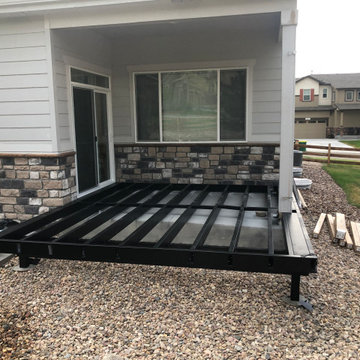
This is a small, covered, ground level composite deck with steel framing and metal guardrail.
デンバーにあるお手頃価格の小さなトラディショナルスタイルのおしゃれな裏庭のデッキ (張り出し屋根) の写真
デンバーにあるお手頃価格の小さなトラディショナルスタイルのおしゃれな裏庭のデッキ (張り出し屋根) の写真

Multi-tiered outdoor deck with hot tub feature give the owners numerous options for utilizing their backyard space.
サンフランシスコにある高級な広いトラディショナルスタイルのおしゃれな裏庭のデッキ (コンテナガーデン、パーゴラ、混合材の手すり) の写真
サンフランシスコにある高級な広いトラディショナルスタイルのおしゃれな裏庭のデッキ (コンテナガーデン、パーゴラ、混合材の手すり) の写真
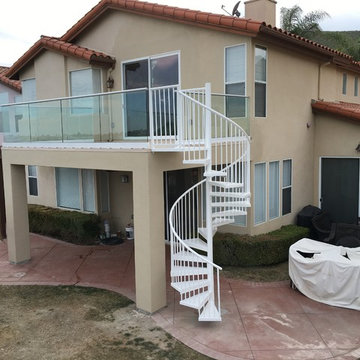
2nd level deck addition. Stucco finish w/ waterproof surface & cedar ceiling below. All glass railing w/ custom spiral stair. Small attached patio cover.
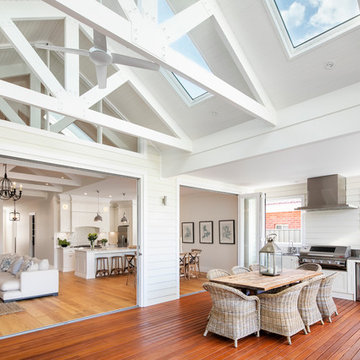
They were competitors on the first ever series of The Block and winners of The Block All Stars, now Phil and Amity have completed their own home. Designed by Amity and Peter East and decorated by Amity herself, this family home was built by Scott Salisbury Homes and reflects the couple's love of Hamptons, Queenslander and Edwardian style weatherboard houses.
Located in Tranmere, South Australia, this home is clad with Scyon Linea (painted in Wattyl Wicker White) which creates a heritage aesthetic without the high maintenance of timber weatherboards. The wrap around verandah further speaks to a classic Australian look. Complete with French doors that create an opening between the front rooms and the verandah, Phil and Amity’s new home is a modern interpretation of the Hampton’s style with a quintessential Australian twist.
Photographer: Aaron Citti
ブラウンの、白いトラディショナルスタイルのウッドデッキの写真
1


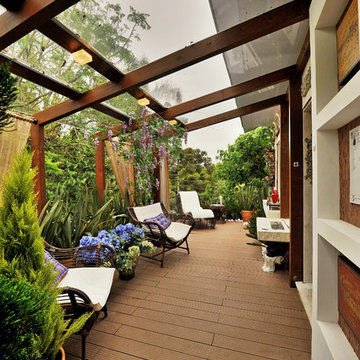


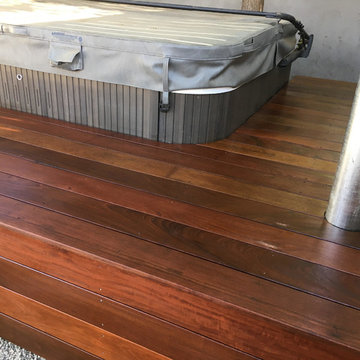
![LAKEVIEW [reno]](https://st.hzcdn.com/fimgs/pictures/decks/lakeview-reno-omega-construction-and-design-inc-img~7b21a6f70a34750b_7884-1-9a117f0-w360-h360-b0-p0.jpg)
