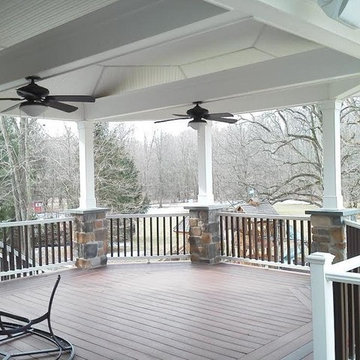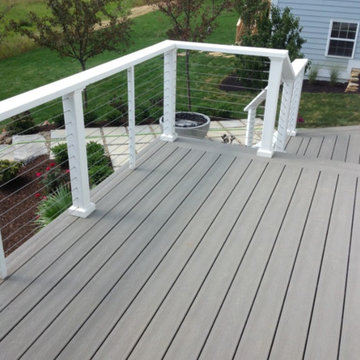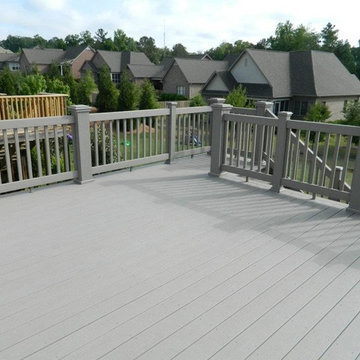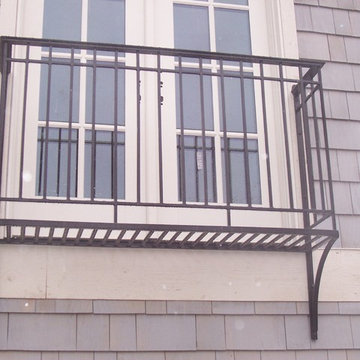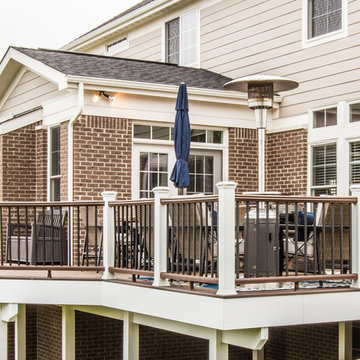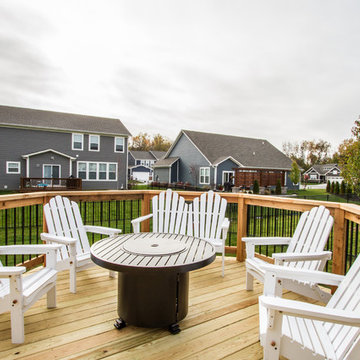高級な白いトラディショナルスタイルのウッドデッキの写真
絞り込み:
資材コスト
並び替え:今日の人気順
写真 1〜20 枚目(全 63 枚)
1/4
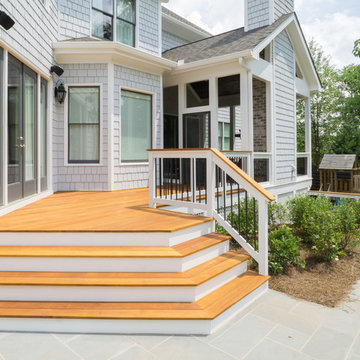
The golden color of this Garapa hardwood deck is a beautiful contrast to the rest of this Craftsman style home in Atlanta, GA.
Built by Decksouth.
アトランタにある高級な中くらいなトラディショナルスタイルのおしゃれな裏庭のデッキ (日よけなし) の写真
アトランタにある高級な中くらいなトラディショナルスタイルのおしゃれな裏庭のデッキ (日よけなし) の写真
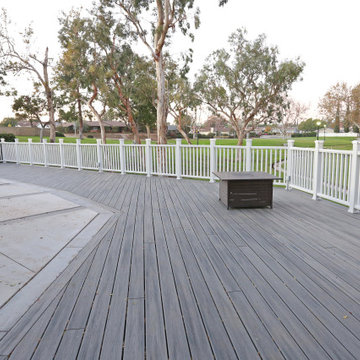
Example of a deck made with composite treated wood and a white railing installed with led lights.
オレンジカウンティにある高級な巨大なトラディショナルスタイルのおしゃれなウッドデッキ (目隠し、日よけなし、混合材の手すり) の写真
オレンジカウンティにある高級な巨大なトラディショナルスタイルのおしゃれなウッドデッキ (目隠し、日よけなし、混合材の手すり) の写真
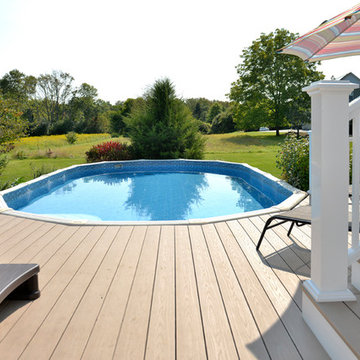
This project was a complete re-build. While we matched the existing footprint some simple changes were made. These included adding some footings for proper support and eliminating second staircase from the upper deck. What you see is approximately 700 sq ft of deck area. Finished with Azek brownstone decking paired with the Azek Rail and Trim in white.
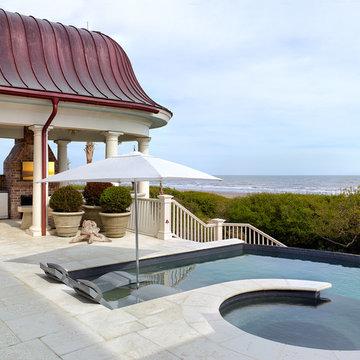
Holger Obenaus
チャールストンにある高級な中くらいなトラディショナルスタイルのおしゃれな裏庭のデッキ (アウトドアキッチン、日よけなし) の写真
チャールストンにある高級な中くらいなトラディショナルスタイルのおしゃれな裏庭のデッキ (アウトドアキッチン、日よけなし) の写真
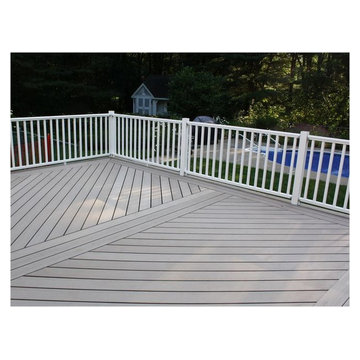
Go barefoot on this smooth surface while basking in the sun on those glorious days! Composite decking used, along with quality installation!
ボストンにある高級な中くらいなトラディショナルスタイルのおしゃれな裏庭のデッキ (日よけなし) の写真
ボストンにある高級な中くらいなトラディショナルスタイルのおしゃれな裏庭のデッキ (日よけなし) の写真
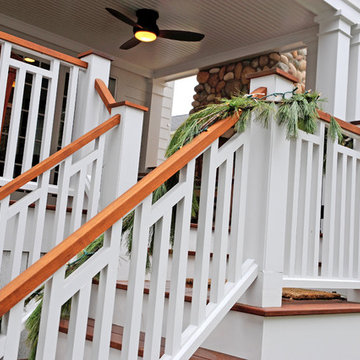
R. B. Shwarz contractors built an addition onto an existing white 1950s home. They added a master suite with bedroom and bathroom, outdoor fireplace, deck, outdoor storage under the deck, and a beautiful white staircase and railings. Photo Credit: Marc Golub
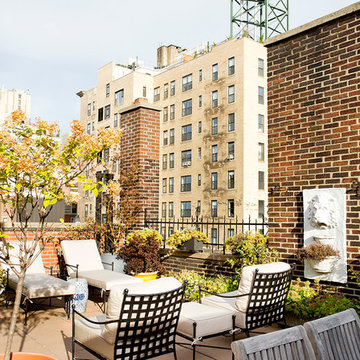
950 sq. ft. gut renovation of a pre-war NYC apartment to add a half-bath and guest bedroom.
ニューヨークにある高級な広いトラディショナルスタイルのおしゃれな屋上のデッキ (日よけなし、屋上) の写真
ニューヨークにある高級な広いトラディショナルスタイルのおしゃれな屋上のデッキ (日よけなし、屋上) の写真
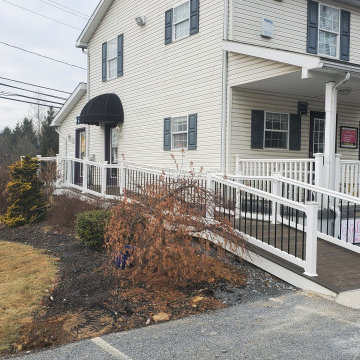
The Ramp and second Story Deck were both in need of repair.
The ADA Ramp and second story Deck were both rebuilt to code.
Trex EnHanced Costal Bluff Decking was used as decking.
RDI Finyl Line T-Top Railing with Black Ballusters. Vinyl white sleeves.
Wolfe PVC White Fascia
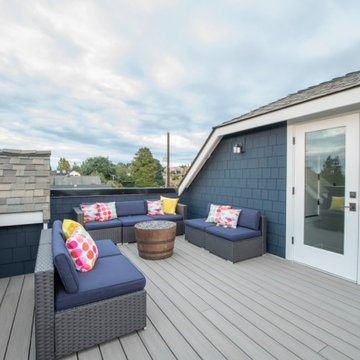
Completed in 2019, this is a home we completed for client who initially engaged us to remodeled their 100 year old classic craftsman bungalow on Seattle’s Queen Anne Hill. During our initial conversation, it became readily apparent that their program was much larger than a remodel could accomplish and the conversation quickly turned toward the design of a new structure that could accommodate a growing family, a live-in Nanny, a variety of entertainment options and an enclosed garage – all squeezed onto a compact urban corner lot.
Project entitlement took almost a year as the house size dictated that we take advantage of several exceptions in Seattle’s complex zoning code. After several meetings with city planning officials, we finally prevailed in our arguments and ultimately designed a 4 story, 3800 sf house on a 2700 sf lot. The finished product is light and airy with a large, open plan and exposed beams on the main level, 5 bedrooms, 4 full bathrooms, 2 powder rooms, 2 fireplaces, 4 climate zones, a huge basement with a home theatre, guest suite, climbing gym, and an underground tavern/wine cellar/man cave. The kitchen has a large island, a walk-in pantry, a small breakfast area and access to a large deck. All of this program is capped by a rooftop deck with expansive views of Seattle’s urban landscape and Lake Union.
Unfortunately for our clients, a job relocation to Southern California forced a sale of their dream home a little more than a year after they settled in after a year project. The good news is that in Seattle’s tight housing market, in less than a week they received several full price offers with escalator clauses which allowed them to turn a nice profit on the deal.
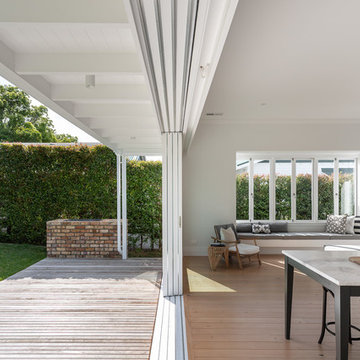
Seamless flow from the living to the back yard with large sliding doors. Jamie Corbel
オークランドにある高級な中くらいなトラディショナルスタイルのおしゃれな裏庭のデッキの写真
オークランドにある高級な中くらいなトラディショナルスタイルのおしゃれな裏庭のデッキの写真
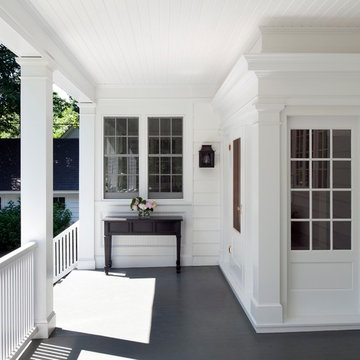
The Village of Chevy Chase is an eclectic mix of early-20th century homes, set within a heavily-treed romantic landscape. The Zantzinger Residence reflects the spirit of the period: it is a center-hall dwelling, but not quite symmetrical, and is covered with large-scale siding and heavy roof overhangs. The delicately-columned front porch sports a Chippendale railing.
The family needed to update the home to meet its needs: new gathering spaces, an enlarged kitchen, and a Master Bedroom suite. The solution includes a two story addition to one side, balancing an existing addition on the other. To the rear, a new one story addition with one continuous roof shelters an outdoor porch and the kitchen.
The kitchen itself is wrapped in glass on three sides, and is centered upon a counter-height table, used for both food preparation and eating. For daily living and entertaining, it has become an important center to the house.
高級な白いトラディショナルスタイルのウッドデッキの写真
1

![LAKEVIEW [reno]](https://st.hzcdn.com/fimgs/pictures/decks/lakeview-reno-omega-construction-and-design-inc-img~7b21a6f70a34750b_7884-1-9a117f0-w360-h360-b0-p0.jpg)

