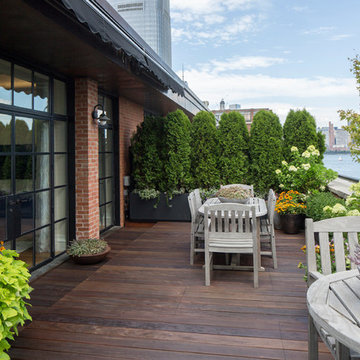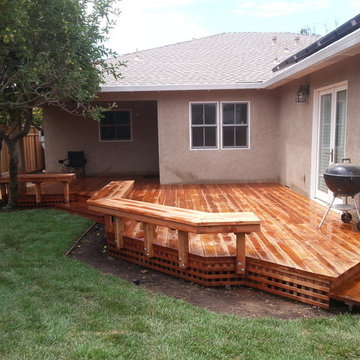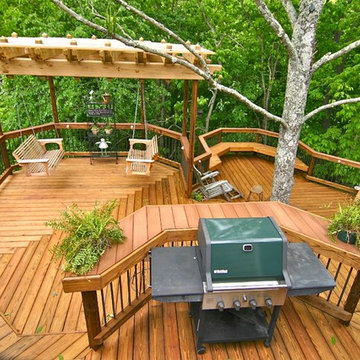緑色の、白いトラディショナルスタイルのウッドデッキの写真
絞り込み:
資材コスト
並び替え:今日の人気順
写真 1〜20 枚目(全 10,834 枚)
1/4

Elegant multi-level Ipe Deck features simple lines, built-in benches with an unobstructed view of terraced gardens and pool. (c) Decks by Kiefer ~ New jersey

the finished new deck and outdoor space.
ポートランドにあるトラディショナルスタイルのおしゃれなウッドデッキの写真
ポートランドにあるトラディショナルスタイルのおしゃれなウッドデッキの写真

The garden 3 weeks after planting, on a foggy day.
Photo by Steve Masley
サンフランシスコにあるトラディショナルスタイルのおしゃれなウッドデッキ (コンテナガーデン) の写真
サンフランシスコにあるトラディショナルスタイルのおしゃれなウッドデッキ (コンテナガーデン) の写真

This hidden front courtyard is nestled behind a small knoll, which protects the space from the street on one side and fosters a sense of openness on the other. The clients wanted plenty of places to sit and enjoy the landscape.
This photo was taken by Ryann Ford.

Careful planning brought together all the elements of an enjoyable outdoor living space: plenty of room for comfortable seating, a new roof overhang with built-in heaters for chilly nights, and plenty of access to the season’s greenery.
Photo by Meghan Montgomery.
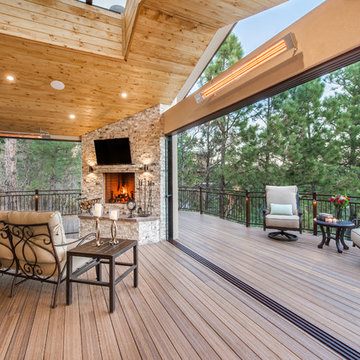
This balcony deck features Envision Outdoor Living Products. The composite decking is Spiced Teak from the Distinction Collection.
他の地域にある広いトラディショナルスタイルのおしゃれなウッドデッキ (屋外暖炉) の写真
他の地域にある広いトラディショナルスタイルのおしゃれなウッドデッキ (屋外暖炉) の写真

Multi-tiered outdoor deck with hot tub feature give the owners numerous options for utilizing their backyard space.
サンフランシスコにある高級な広いトラディショナルスタイルのおしゃれな裏庭のデッキ (コンテナガーデン、パーゴラ、混合材の手すり) の写真
サンフランシスコにある高級な広いトラディショナルスタイルのおしゃれな裏庭のデッキ (コンテナガーデン、パーゴラ、混合材の手すり) の写真
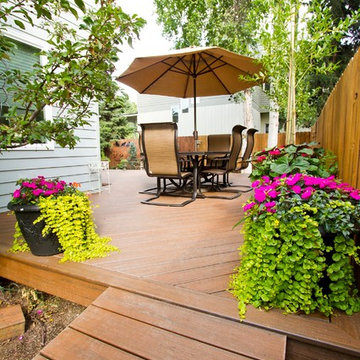
View of ramp and back deck. Ramp creates a subtle rise that links the back deck to the adjacent walkway and leads to the back living area.
他の地域にあるお手頃価格の中くらいなトラディショナルスタイルのおしゃれなウッドデッキの写真
他の地域にあるお手頃価格の中くらいなトラディショナルスタイルのおしゃれなウッドデッキの写真
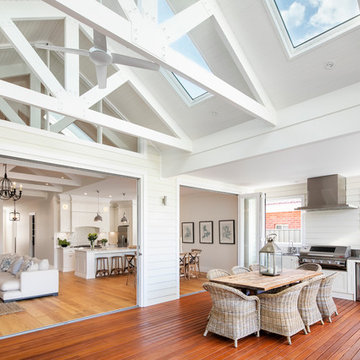
They were competitors on the first ever series of The Block and winners of The Block All Stars, now Phil and Amity have completed their own home. Designed by Amity and Peter East and decorated by Amity herself, this family home was built by Scott Salisbury Homes and reflects the couple's love of Hamptons, Queenslander and Edwardian style weatherboard houses.
Located in Tranmere, South Australia, this home is clad with Scyon Linea (painted in Wattyl Wicker White) which creates a heritage aesthetic without the high maintenance of timber weatherboards. The wrap around verandah further speaks to a classic Australian look. Complete with French doors that create an opening between the front rooms and the verandah, Phil and Amity’s new home is a modern interpretation of the Hampton’s style with a quintessential Australian twist.
Photographer: Aaron Citti
緑色の、白いトラディショナルスタイルのウッドデッキの写真
1


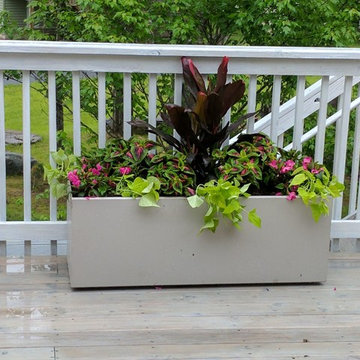
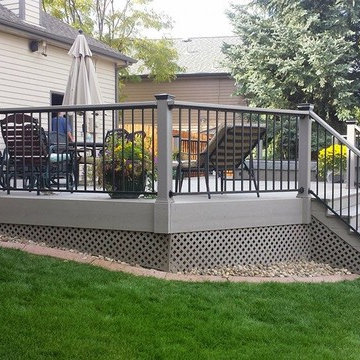

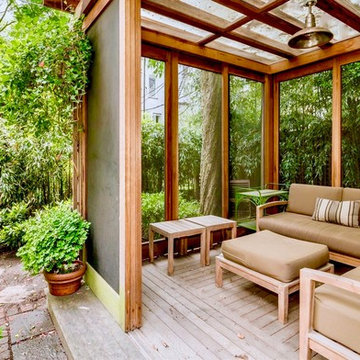
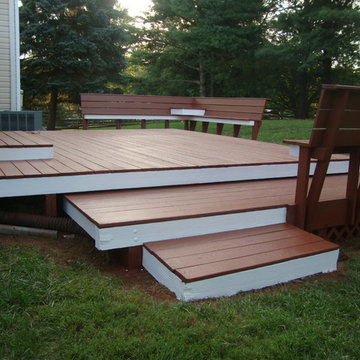
![LAKEVIEW [reno]](https://st.hzcdn.com/fimgs/pictures/decks/lakeview-reno-omega-construction-and-design-inc-img~7b21a6f70a34750b_7884-1-9a117f0-w360-h360-b0-p0.jpg)
