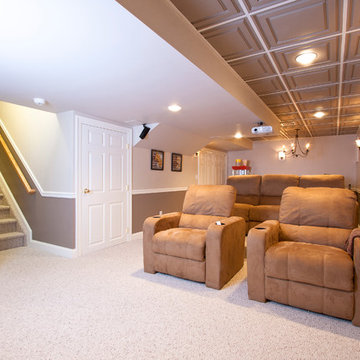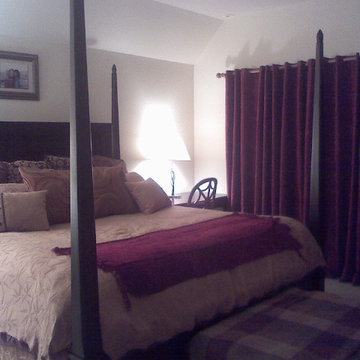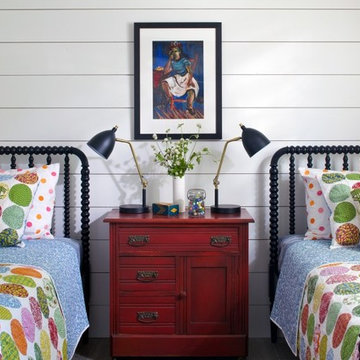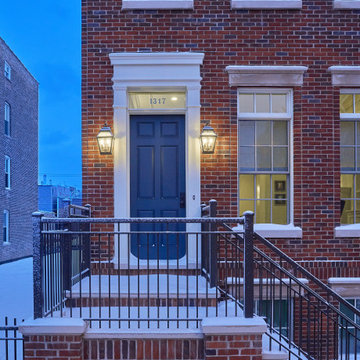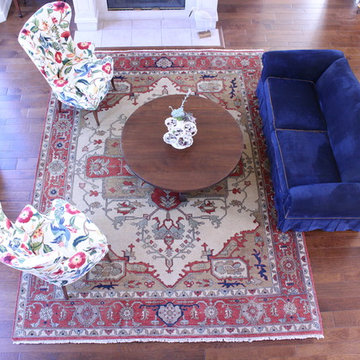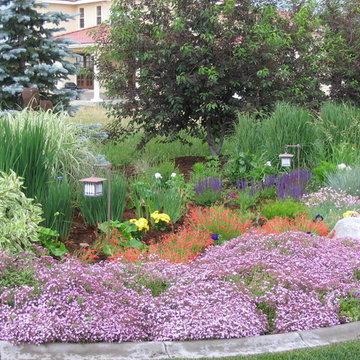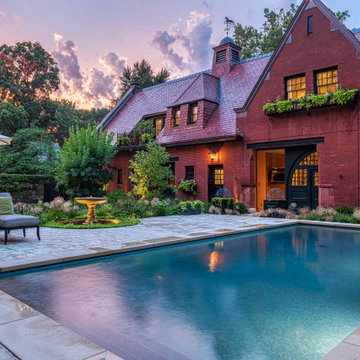紫のトラディショナルスタイルの家の画像・アイデア

Brian Vanden Brink
ボストンにある中くらいなトラディショナルスタイルのおしゃれなキッチン (シェーカースタイル扉のキャビネット、白いキャビネット、パネルと同色の調理設備、ガラスタイルのキッチンパネル、アンダーカウンターシンク、クオーツストーンカウンター、淡色無垢フローリング、茶色い床) の写真
ボストンにある中くらいなトラディショナルスタイルのおしゃれなキッチン (シェーカースタイル扉のキャビネット、白いキャビネット、パネルと同色の調理設備、ガラスタイルのキッチンパネル、アンダーカウンターシンク、クオーツストーンカウンター、淡色無垢フローリング、茶色い床) の写真

Bathroom with marble floor from A Step in Stone, marble wainscoting and marble chair rail.
ニューヨークにあるトラディショナルスタイルのおしゃれな浴室 (置き型浴槽、青い床、白いキャビネット、グレーのタイル、大理石タイル、大理石の洗面台、グレーの洗面カウンター、大理石の床、アンダーカウンター洗面器、青い壁、照明、落し込みパネル扉のキャビネット) の写真
ニューヨークにあるトラディショナルスタイルのおしゃれな浴室 (置き型浴槽、青い床、白いキャビネット、グレーのタイル、大理石タイル、大理石の洗面台、グレーの洗面カウンター、大理石の床、アンダーカウンター洗面器、青い壁、照明、落し込みパネル扉のキャビネット) の写真
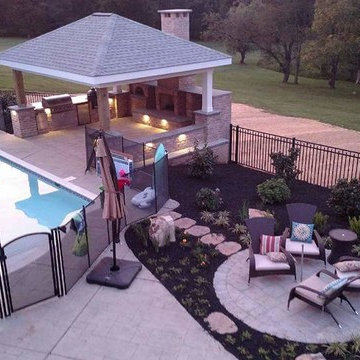
Pavilion with fireplace, Pizza oven and outdoor Kitchen.
ボルチモアにあるお手頃価格の中くらいなトラディショナルスタイルのおしゃれなプール (スタンプコンクリート舗装) の写真
ボルチモアにあるお手頃価格の中くらいなトラディショナルスタイルのおしゃれなプール (スタンプコンクリート舗装) の写真

This was a full renovation of a 1920’s home sitting on a five acre lot. This is a beautiful and stately stone home whose interior was a victim of poorly thought-out, dated renovations and a sectioned off apartment taking up a quarter of the home. We changed the layout completely reclaimed the apartment and garage to make this space work for a growing family. We brought back style, elegance and era appropriate details to the main living spaces. Custom cabinetry, amazing carpentry details, reclaimed and natural materials and fixtures all work in unison to make this home complete. Our energetic, fun and positive clients lived through this amazing transformation like pros. The process was collaborative, fun, and organic.
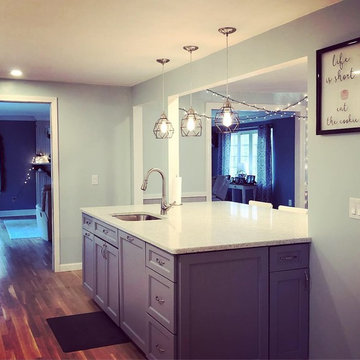
ボストンにある中くらいなトラディショナルスタイルのおしゃれなキッチン (落し込みパネル扉のキャビネット、白いキャビネット、白いキッチンパネル、セラミックタイルのキッチンパネル、シルバーの調理設備、淡色無垢フローリング、ベージュの床、グレーのキッチンカウンター) の写真
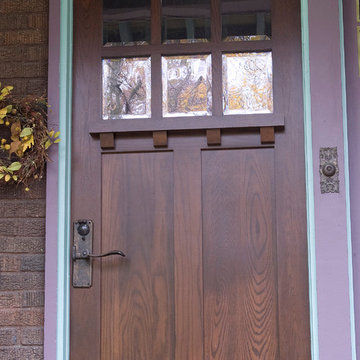
Door #HZ6
Custom Solid Wood Entry Door
White Oak
Craftsman Style with Dentil Shelf
Custom Transom
Clear Beveled Glass
Coffee Brown Stain Color
Contact us to discuss your door project
Call 419-684-9582
Visit https://www.door.cc
https://www.door.cc
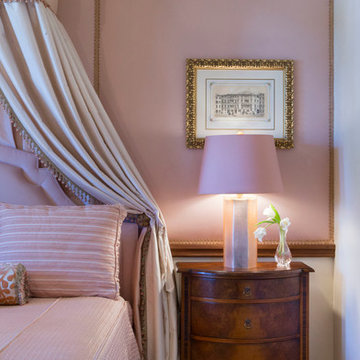
For the extra special guest, this bedroom will make them feel like Royalty!
Ed Chappell Phtography
マイアミにある中くらいなトラディショナルスタイルのおしゃれな客用寝室 (ピンクの壁、カーペット敷き) のレイアウト
マイアミにある中くらいなトラディショナルスタイルのおしゃれな客用寝室 (ピンクの壁、カーペット敷き) のレイアウト
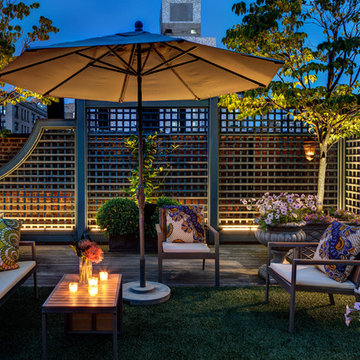
Bruce Buck photographer
Maureen Hackett landscape design
Lighting design by Rick Shaver
ニューヨークにあるトラディショナルスタイルのおしゃれなウッドデッキ (屋上) の写真
ニューヨークにあるトラディショナルスタイルのおしゃれなウッドデッキ (屋上) の写真

This unique city-home is designed with a center entry, flanked by formal living and dining rooms on either side. An expansive gourmet kitchen / great room spans the rear of the main floor, opening onto a terraced outdoor space comprised of more than 700SF.
The home also boasts an open, four-story staircase flooded with natural, southern light, as well as a lower level family room, four bedrooms (including two en-suite) on the second floor, and an additional two bedrooms and study on the third floor. A spacious, 500SF roof deck is accessible from the top of the staircase, providing additional outdoor space for play and entertainment.
Due to the location and shape of the site, there is a 2-car, heated garage under the house, providing direct entry from the garage into the lower level mudroom. Two additional off-street parking spots are also provided in the covered driveway leading to the garage.
Designed with family living in mind, the home has also been designed for entertaining and to embrace life's creature comforts. Pre-wired with HD Video, Audio and comprehensive low-voltage services, the home is able to accommodate and distribute any low voltage services requested by the homeowner.
This home was pre-sold during construction.
Steve Hall, Hedrich Blessing
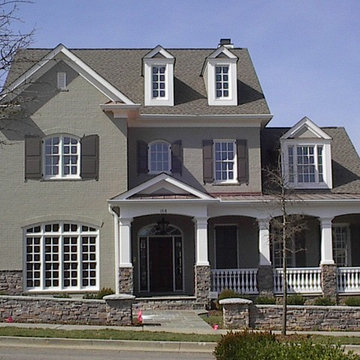
Painted brick exterior with arched window repeated over door, the second floor window above it, and the front window. Sidelights on front door and second floor dormer. Third floor dormers and metal roof accents.
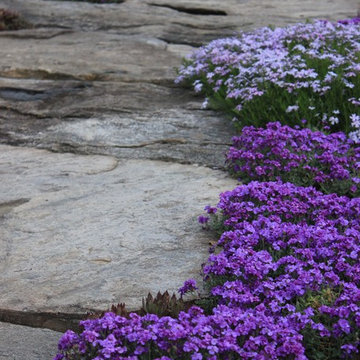
A feldstone walkway lined with Aubrieta 'Axcent Deep Purple' and Phlox subulata 'Blue Emerald'.
Designing Eden llc
ニューヨークにある春のトラディショナルスタイルのおしゃれな前庭 (天然石敷き) の写真
ニューヨークにある春のトラディショナルスタイルのおしゃれな前庭 (天然石敷き) の写真
紫のトラディショナルスタイルの家の画像・アイデア
4



















