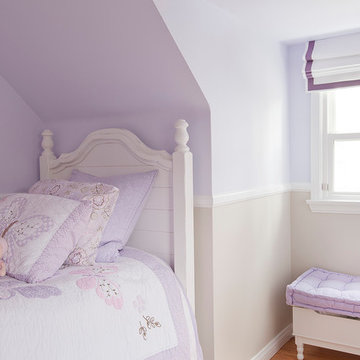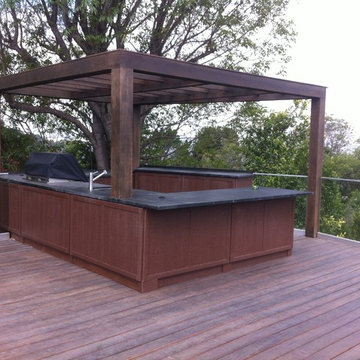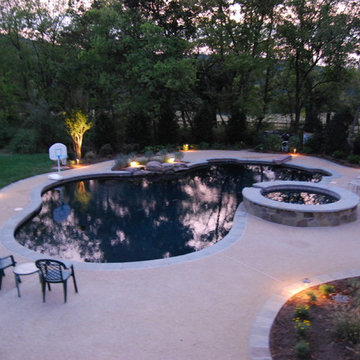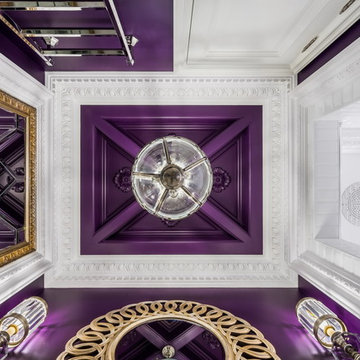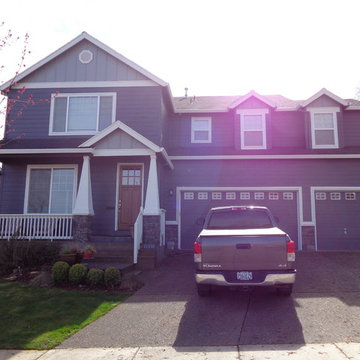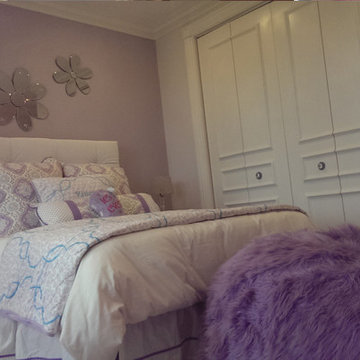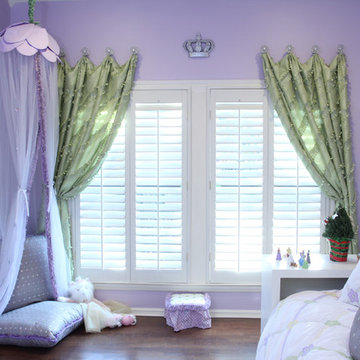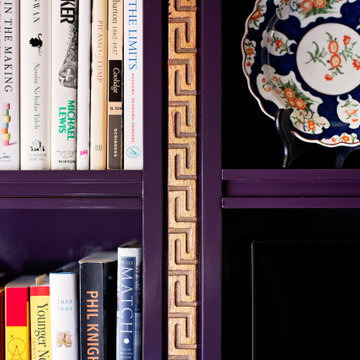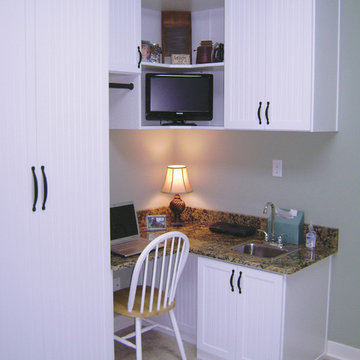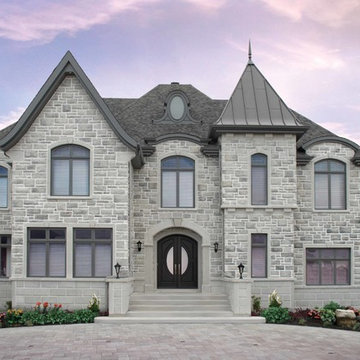紫のトラディショナルスタイルの家の画像・アイデア
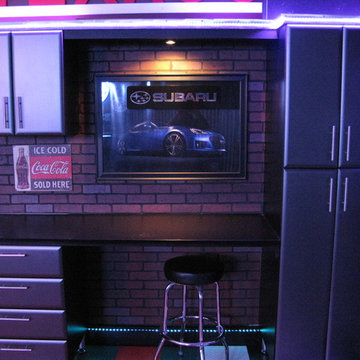
This is a route 66 theme garage / Man Cave located in Sylvania, Ohio. The space is about 600 square feet, standard two / half car garage, used for parking and entertaining. More people are utilizing the garage as a flex space. For most of us it's the largest room in the house. This space was created using galvanized metal roofing material, brick paneling, neon signs, retro signs, garage cabinets, wall murals, pvc flooring and some custom work for the bar.
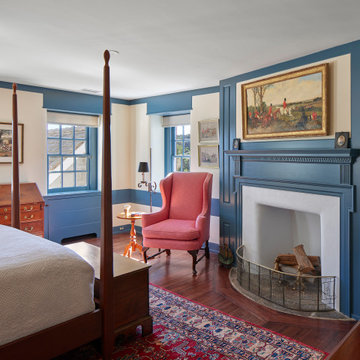
Guest bedroom in restored 1930s era traditional home with blue painted millwork, fireplace and hardwood floors
ウィルミントンにあるトラディショナルスタイルのおしゃれな客用寝室 (青い壁、無垢フローリング、標準型暖炉、木材の暖炉まわり)
ウィルミントンにあるトラディショナルスタイルのおしゃれな客用寝室 (青い壁、無垢フローリング、標準型暖炉、木材の暖炉まわり)
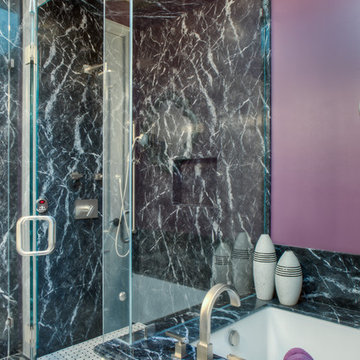
www.photosbycherie.com
サンフランシスコにある小さなトラディショナルスタイルのおしゃれなマスターバスルーム (落し込みパネル扉のキャビネット、濃色木目調キャビネット、コーナー設置型シャワー、紫の壁、大理石の床、アンダーカウンター洗面器、白い床、開き戸のシャワー) の写真
サンフランシスコにある小さなトラディショナルスタイルのおしゃれなマスターバスルーム (落し込みパネル扉のキャビネット、濃色木目調キャビネット、コーナー設置型シャワー、紫の壁、大理石の床、アンダーカウンター洗面器、白い床、開き戸のシャワー) の写真
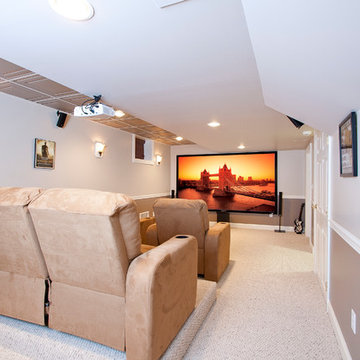
ニューアークにある中くらいなトラディショナルスタイルのおしゃれな独立型シアタールーム (マルチカラーの壁、カーペット敷き、プロジェクタースクリーン、ベージュの床) の写真
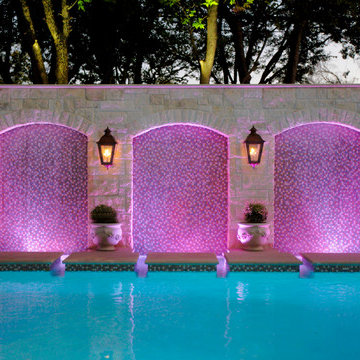
This Parisian influenced garden features a swimming pool, gas lanterns, trimmed hedges, and custom paving integrated with synthetic grass. Along the back of the pool, a nine foot tall focal wall showcases water curtains, glass mosaic tile, gas lanterns, and decorative pottery. Inside the covered patio, an outdoor kitchen, fireplace, and multiple seating areas were added for entertaining.
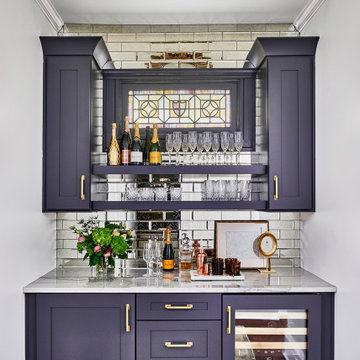
Alair Homes Decatur, Decatur, Georgia, Residential Interior Element Under $30,000
アトランタにある低価格の小さなトラディショナルスタイルのおしゃれなホームバーの写真
アトランタにある低価格の小さなトラディショナルスタイルのおしゃれなホームバーの写真
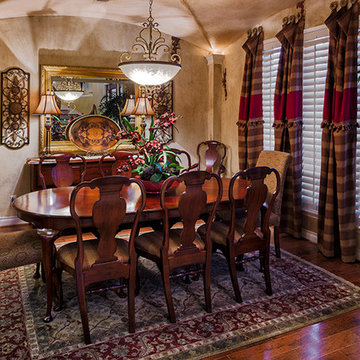
Photography by Michael Hart/Hart Photography
ヒューストンにあるトラディショナルスタイルのおしゃれなダイニング (ベージュの壁、竹フローリング、茶色い床) の写真
ヒューストンにあるトラディショナルスタイルのおしゃれなダイニング (ベージュの壁、竹フローリング、茶色い床) の写真
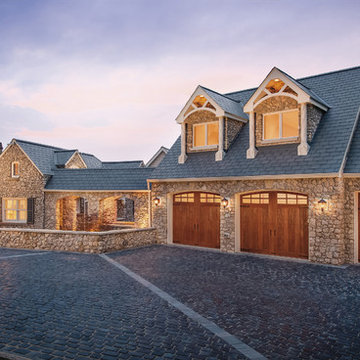
The extensive stonework on this custom built Lake Erie home is balanced by the natural warmth of the stained faux wood Clopay Canyon Ridge Collection Limited Edition Series faux wood carriage house garage doors. Constructed of a durable, composite material molded from real wood boards, these low-maintenance, insulated garage doors won't rot, warp, or crack, and can either be painted or stained. Doors shown: Clopay Canyon Ridge Collection Limited Edition Series, Design 13 with Arch 3 windows in Pecky Cypress cladding with Clear Cypress composite overlays.
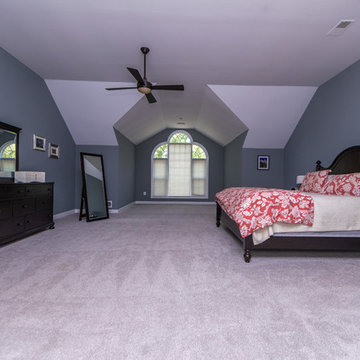
Brought down ceilings for more cozy feel. New paint and updated moldings.
ボルチモアにある広いトラディショナルスタイルのおしゃれな主寝室 (グレーの壁、カーペット敷き、暖炉なし、グレーの床) のインテリア
ボルチモアにある広いトラディショナルスタイルのおしゃれな主寝室 (グレーの壁、カーペット敷き、暖炉なし、グレーの床) のインテリア

The theater scope included both a projection system and a multi-TV video wall. The projection system is an Epson 1080p projector on a Stewart Cima motorized screen. To achieve the homeowner’s requirement to switch between one large video program and five smaller displays for sports viewing. The smaller displays are comprised of a 75” Samsung 4K smart TV flanked by two 50” Samsung 4K displays on each side for a total of 5 possible independent video programs. These smart TVs and the projection system video are managed through a Control4 touchscreen and video routing is achieved through an Atlona 4K HDMI switching system.
Unlike the client’s 7.1 theater at his primary residence, the hunting lodge theater was to be a Dolby Atmos 7.1.2 system. The speaker system was to be a Bowers & Wilkins CT7 system for the main speakers and use CI600 series for surround and Atmos speakers. CT7 15” subwoofers with matched amplifier were selected to bring a level of bass response to the room that the client had not experienced in his primary residence. The CT speaker system and subwoofers were concealed with a false front wall and concealed behind acoustically transparent cloth.
Some degree of wall treatment was required but the budget would not allow for a typical snap-track track installation or acoustical analysis. A one-inch absorption panel system was designed for the room and custom trim and room design allowed for stock size panels to be used with minimum custom cuts, allowing for a room to get some treatment in a budget that would normally afford none.
Both the equipment rack and the projector are concealed in a storage room at the back of the theater. The projector is installed into a custom enclosure with a CAV designed and built port-glass window into the theater.
紫のトラディショナルスタイルの家の画像・アイデア
9



















