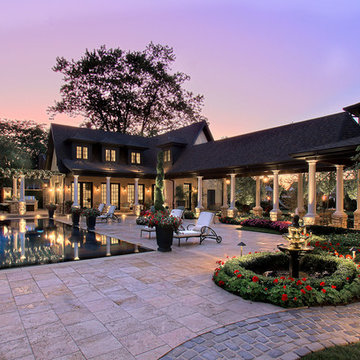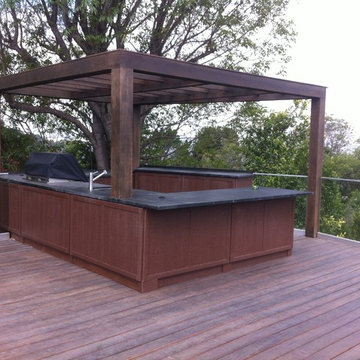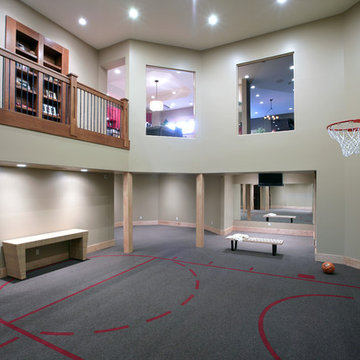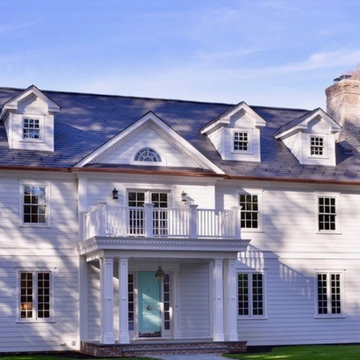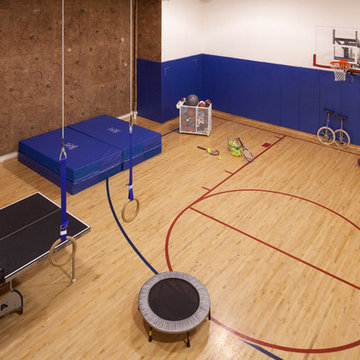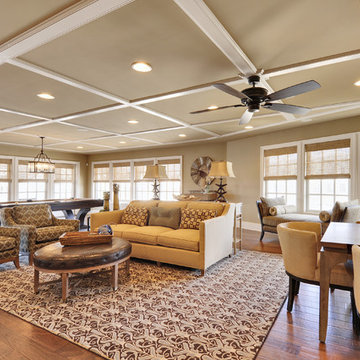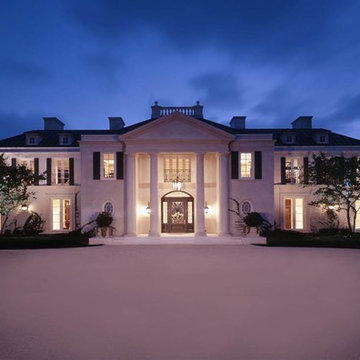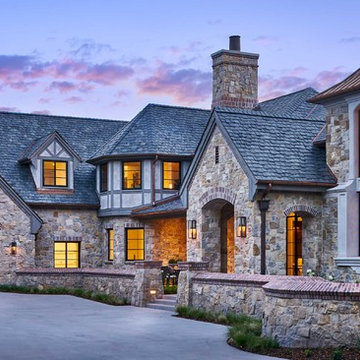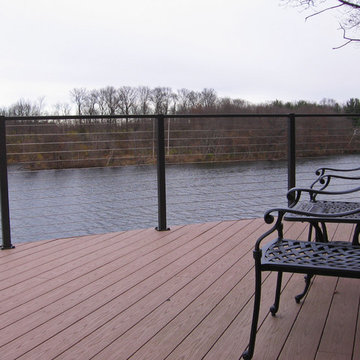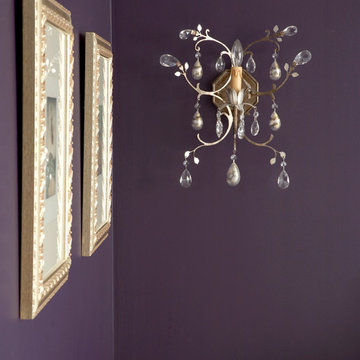紫のトラディショナルスタイルの巨大な家の画像・アイデア

Bill Secord
シアトルにあるラグジュアリーな巨大なトラディショナルスタイルのおしゃれなキッチン (一体型シンク、シェーカースタイル扉のキャビネット、中間色木目調キャビネット、人工大理石カウンター、緑のキッチンパネル、石タイルのキッチンパネル、シルバーの調理設備、磁器タイルの床) の写真
シアトルにあるラグジュアリーな巨大なトラディショナルスタイルのおしゃれなキッチン (一体型シンク、シェーカースタイル扉のキャビネット、中間色木目調キャビネット、人工大理石カウンター、緑のキッチンパネル、石タイルのキッチンパネル、シルバーの調理設備、磁器タイルの床) の写真
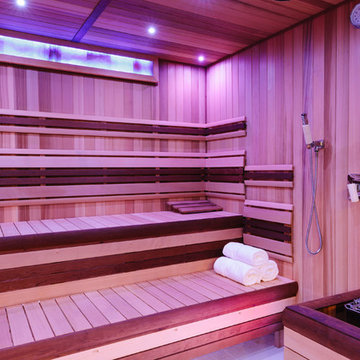
Photo Credit:
Aimée Mazzenga
シカゴにある巨大なトラディショナルスタイルのおしゃれなサウナ (マルチカラーの壁、磁器タイルの床、マルチカラーの床、洗い場付きシャワー、マルチカラーのタイル、開き戸のシャワー) の写真
シカゴにある巨大なトラディショナルスタイルのおしゃれなサウナ (マルチカラーの壁、磁器タイルの床、マルチカラーの床、洗い場付きシャワー、マルチカラーのタイル、開き戸のシャワー) の写真
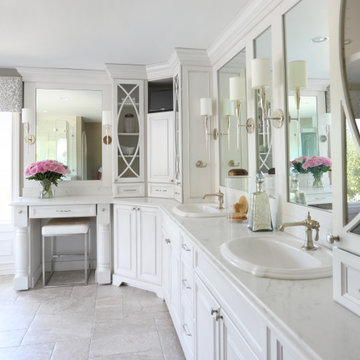
This master suite bathroom is full of rich traditional details.
The design ideas for this remodel were plentiful, but in general this beautiful bathroom was focused on creating a space where luxury, beauty, elegance and comfort are paramount.

Design Excellence Award winning kitchen.
The open kitchen and family room coordinate in colors and performance fabrics; the vertical striped chair backs are echoed in sofa throw pillows. The antique brass chandelier adds warmth and history. The island has a double custom edge countertop providing a unique feature to the island, adding to its importance. The breakfast nook with custom banquette has coordinated performance fabrics. Photography: Lauren Hagerstrom
Photography-LAUREN HAGERSTROM
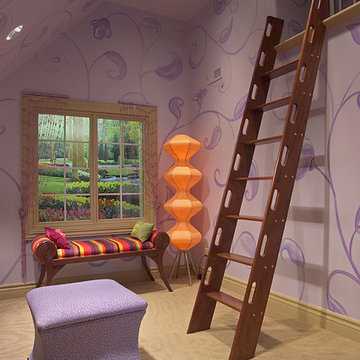
Home built by Arjay Builders Inc.
オマハにあるラグジュアリーな巨大なトラディショナルスタイルのおしゃれな子供部屋 (紫の壁、カーペット敷き、児童向け) の写真
オマハにあるラグジュアリーな巨大なトラディショナルスタイルのおしゃれな子供部屋 (紫の壁、カーペット敷き、児童向け) の写真
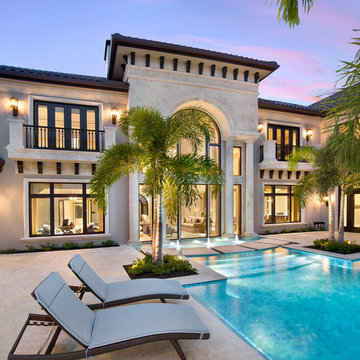
The infinity-edge swimming pool, which measures 40 by 60 feet, was designed so that water flows toward a crackling fire pit in this complete backyard entetainment space.
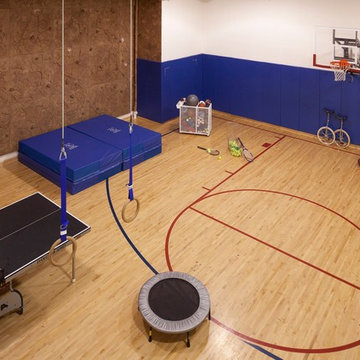
MA Peterson
www.mapeterson.com
ミネアポリスにある巨大なトラディショナルスタイルのおしゃれな室内コート (淡色無垢フローリング、白い壁) の写真
ミネアポリスにある巨大なトラディショナルスタイルのおしゃれな室内コート (淡色無垢フローリング、白い壁) の写真
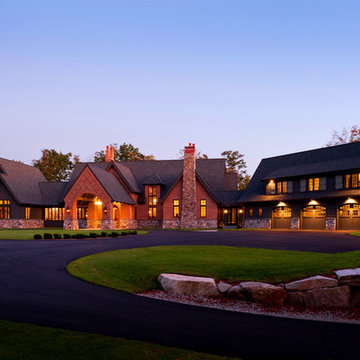
Resting upon a 120-acre rural hillside, this 17,500 square-foot residence has unencumbered mountain views to the east, south and west. The exterior design palette for the public side is a more formal Tudor style of architecture, including intricate brick detailing; while the materials for the private side tend toward a more casual mountain-home style of architecture with a natural stone base and hand-cut wood siding.
Primary living spaces and the master bedroom suite, are located on the main level, with guest accommodations on the upper floor of the main house and upper floor of the garage. The interior material palette was carefully chosen to match the stunning collection of antique furniture and artifacts, gathered from around the country. From the elegant kitchen to the cozy screened porch, this residence captures the beauty of the White Mountains and embodies classic New Hampshire living.
Photographer: Joseph St. Pierre
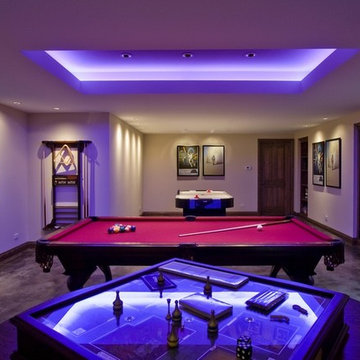
http://pickellbuilders.com. Photos by Linda Oyama Bryan. Basement Game Room with Stained Concrete Floor and Fluorescent Indirect Lighting.
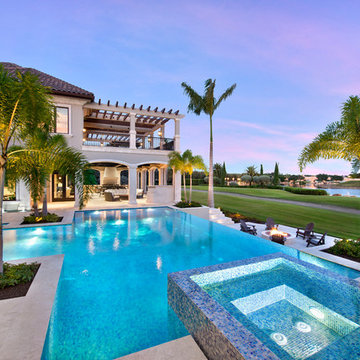
The infinity-edge swimming pool, which measures 40 by 60 feet, was designed so that water flows toward a crackling fire pit in this complete backyard entetainment space.
紫のトラディショナルスタイルの巨大な家の画像・アイデア
1



















