木目調のトラディショナルスタイルの浴室・バスルーム (緑のキャビネット、淡色木目調キャビネット、ベージュの壁) の写真
絞り込み:
資材コスト
並び替え:今日の人気順
写真 1〜20 枚目(全 49 枚)
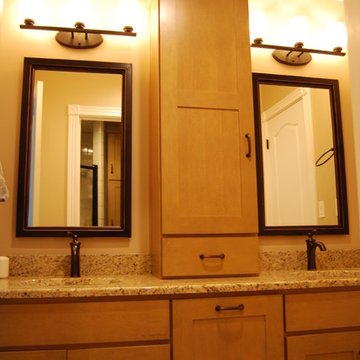
This traditional master bath features light maple cabinets and granite counter tops in the double vanity. The center cabinet on the counter tops is an excellent way to add more functionality and storage to your bathroom.
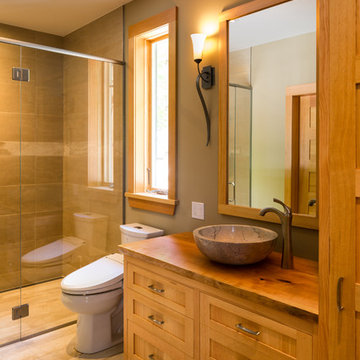
Master bathroom
オタワにある高級な中くらいなトラディショナルスタイルのおしゃれなマスターバスルーム (シェーカースタイル扉のキャビネット、淡色木目調キャビネット、木製洗面台、ベージュのタイル、磁器タイル、バリアフリー、ビデ、ベッセル式洗面器、ベージュの壁、セラミックタイルの床) の写真
オタワにある高級な中くらいなトラディショナルスタイルのおしゃれなマスターバスルーム (シェーカースタイル扉のキャビネット、淡色木目調キャビネット、木製洗面台、ベージュのタイル、磁器タイル、バリアフリー、ビデ、ベッセル式洗面器、ベージュの壁、セラミックタイルの床) の写真

This Waukesha bathroom remodel was unique because the homeowner needed wheelchair accessibility. We designed a beautiful master bathroom and met the client’s ADA bathroom requirements.
Original Space
The old bathroom layout was not functional or safe. The client could not get in and out of the shower or maneuver around the vanity or toilet. The goal of this project was ADA accessibility.
ADA Bathroom Requirements
All elements of this bathroom and shower were discussed and planned. Every element of this Waukesha master bathroom is designed to meet the unique needs of the client. Designing an ADA bathroom requires thoughtful consideration of showering needs.
Open Floor Plan – A more open floor plan allows for the rotation of the wheelchair. A 5-foot turning radius allows the wheelchair full access to the space.
Doorways – Sliding barn doors open with minimal force. The doorways are 36” to accommodate a wheelchair.
Curbless Shower – To create an ADA shower, we raised the sub floor level in the bedroom. There is a small rise at the bedroom door and the bathroom door. There is a seamless transition to the shower from the bathroom tile floor.
Grab Bars – Decorative grab bars were installed in the shower, next to the toilet and next to the sink (towel bar).
Handheld Showerhead – The handheld Delta Palm Shower slips over the hand for easy showering.
Shower Shelves – The shower storage shelves are minimalistic and function as handhold points.
Non-Slip Surface – Small herringbone ceramic tile on the shower floor prevents slipping.
ADA Vanity – We designed and installed a wheelchair accessible bathroom vanity. It has clearance under the cabinet and insulated pipes.
Lever Faucet – The faucet is offset so the client could reach it easier. We installed a lever operated faucet that is easy to turn on/off.
Integrated Counter/Sink – The solid surface counter and sink is durable and easy to clean.
ADA Toilet – The client requested a bidet toilet with a self opening and closing lid. ADA bathroom requirements for toilets specify a taller height and more clearance.
Heated Floors – WarmlyYours heated floors add comfort to this beautiful space.
Linen Cabinet – A custom linen cabinet stores the homeowners towels and toiletries.
Style
The design of this bathroom is light and airy with neutral tile and simple patterns. The cabinetry matches the existing oak woodwork throughout the home.
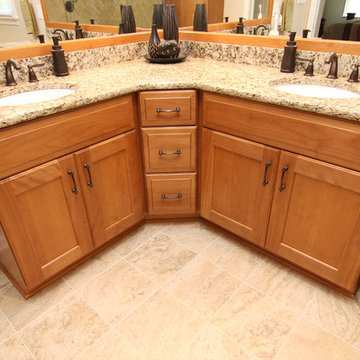
Photography: Joёlle Mclaughlin
他の地域にある高級な中くらいなトラディショナルスタイルのおしゃれなマスターバスルーム (アンダーカウンター洗面器、淡色木目調キャビネット、御影石の洗面台、コーナー設置型シャワー、ベージュのタイル、セラミックタイル、ベージュの壁、セラミックタイルの床) の写真
他の地域にある高級な中くらいなトラディショナルスタイルのおしゃれなマスターバスルーム (アンダーカウンター洗面器、淡色木目調キャビネット、御影石の洗面台、コーナー設置型シャワー、ベージュのタイル、セラミックタイル、ベージュの壁、セラミックタイルの床) の写真
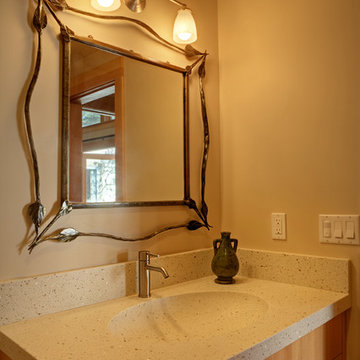
サンフランシスコにある小さなトラディショナルスタイルのおしゃれなバスルーム (浴槽なし) (一体型シンク、フラットパネル扉のキャビネット、淡色木目調キャビネット、コンクリートの洗面台、マルチカラーのタイル、ベージュの壁、磁器タイルの床) の写真
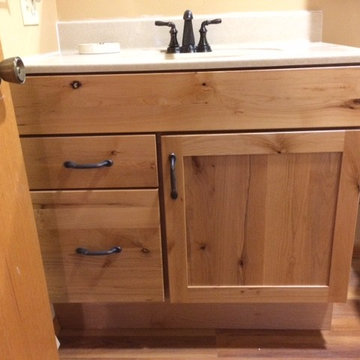
Rustic alder wood vanity and oil rubbed bronze fixtures
他の地域にあるお手頃価格の小さなトラディショナルスタイルのおしゃれな子供用バスルーム (落し込みパネル扉のキャビネット、淡色木目調キャビネット、アルコーブ型シャワー、分離型トイレ、ベージュの壁、ラミネートの床、一体型シンク、大理石の洗面台) の写真
他の地域にあるお手頃価格の小さなトラディショナルスタイルのおしゃれな子供用バスルーム (落し込みパネル扉のキャビネット、淡色木目調キャビネット、アルコーブ型シャワー、分離型トイレ、ベージュの壁、ラミネートの床、一体型シンク、大理石の洗面台) の写真
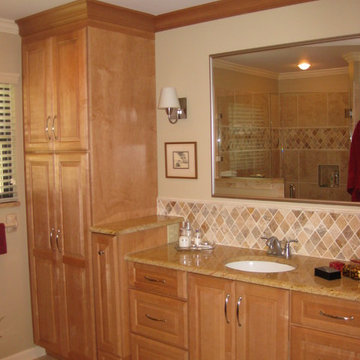
ジャクソンビルにあるお手頃価格の中くらいなトラディショナルスタイルのおしゃれなマスターバスルーム (アンダーカウンター洗面器、レイズドパネル扉のキャビネット、淡色木目調キャビネット、御影石の洗面台、ベージュのタイル、石タイル、ベージュの壁) の写真
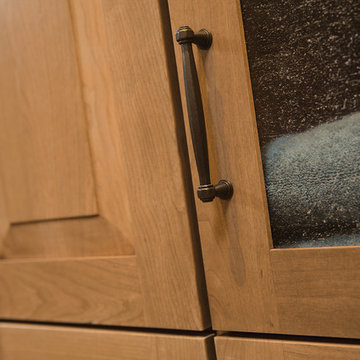
The bath has evolved from its purist utilitarian roots to a more intimate and reflective sanctuary in which to relax and reconnect. A refreshing spa-like environment offers a brisk welcome at the dawning of a new day or a soothing interlude as your day concludes.
Our busy and hectic lifestyles leave us yearning for a private place where we can truly relax and indulge. With amenities that pamper the senses and design elements inspired by luxury spas, bathroom environments are being transformed from the mundane and utilitarian to the extravagant and luxurious. DIP into the images, SOAK in the ideas, IMMERSE yourself in inspiration, and LAVISH your private retreat with bath furniture from Dura Supreme.
This bathroom features a floor to ceiling linen cabinet for storing lots of bathroom supplies, towels and even space for storing your spare master bedroom bedding. The decorative turned posts, the beautifully detailed St. Augustine Panel door style, the fashionable bun feel and decorative hardware all tie this cozy traditional styled bathroom design together. The Cashew stained finish on Cherry wood is a warm and welcoming cabinet finish choice that will remain a classic for years to come.
Request a FREE Dura Supreme Brochure Packet:
http://www.durasupreme.com/request-brochure
Find a Dura Supreme Showroom near you today:
http://www.durasupreme.com/dealer-locator
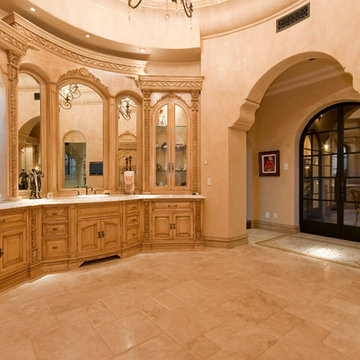
Custom Luxury Bathrooms by Fratantoni Interior Designers!!
Follow us on Pinterest, Twitter, Instagram and Facebook for more inspiring photos!!
フェニックスにあるラグジュアリーな巨大なトラディショナルスタイルのおしゃれなマスターバスルーム (家具調キャビネット、淡色木目調キャビネット、置き型浴槽、バリアフリー、ベージュのタイル、石タイル、ベージュの壁、トラバーチンの床、ベッセル式洗面器、御影石の洗面台) の写真
フェニックスにあるラグジュアリーな巨大なトラディショナルスタイルのおしゃれなマスターバスルーム (家具調キャビネット、淡色木目調キャビネット、置き型浴槽、バリアフリー、ベージュのタイル、石タイル、ベージュの壁、トラバーチンの床、ベッセル式洗面器、御影石の洗面台) の写真
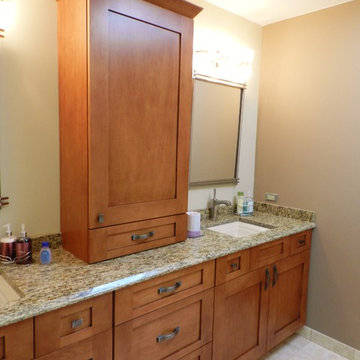
Double vanity with center tower cabinet installed over the granite countertops for extra storage. Tower cabinet with drawer and crown molding.
シカゴにあるお手頃価格の中くらいなトラディショナルスタイルのおしゃれなマスターバスルーム (アンダーカウンター洗面器、シェーカースタイル扉のキャビネット、淡色木目調キャビネット、御影石の洗面台、コーナー設置型シャワー、分離型トイレ、ベージュのタイル、石タイル、ベージュの壁、トラバーチンの床) の写真
シカゴにあるお手頃価格の中くらいなトラディショナルスタイルのおしゃれなマスターバスルーム (アンダーカウンター洗面器、シェーカースタイル扉のキャビネット、淡色木目調キャビネット、御影石の洗面台、コーナー設置型シャワー、分離型トイレ、ベージュのタイル、石タイル、ベージュの壁、トラバーチンの床) の写真
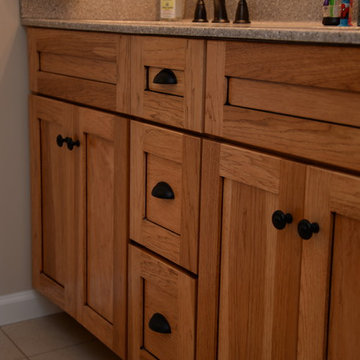
Rob Wishneski
フィラデルフィアにある中くらいなトラディショナルスタイルのおしゃれなマスターバスルーム (シェーカースタイル扉のキャビネット、淡色木目調キャビネット、ベージュの壁、セラミックタイルの床、アンダーカウンター洗面器、御影石の洗面台) の写真
フィラデルフィアにある中くらいなトラディショナルスタイルのおしゃれなマスターバスルーム (シェーカースタイル扉のキャビネット、淡色木目調キャビネット、ベージュの壁、セラミックタイルの床、アンダーカウンター洗面器、御影石の洗面台) の写真
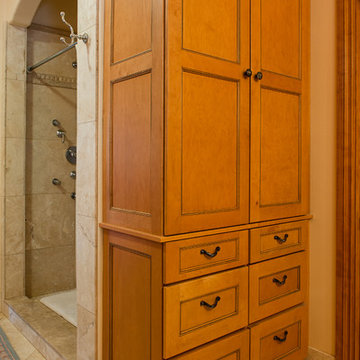
Linen Closet in Picadilly cabinet door style by Medallion Cabinetry in Maple with Cashew stain and Chocolate glazing. The mood is set using the Picadilly cabinet door style from Medallion Cabinetry in Maple with Cashew stain and Chocolate glazing.
Photos by Zach Luellan Photography.
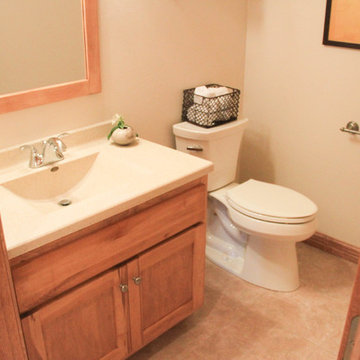
他の地域にある低価格の小さなトラディショナルスタイルのおしゃれなバスルーム (浴槽なし) (フラットパネル扉のキャビネット、淡色木目調キャビネット、アルコーブ型浴槽、シャワー付き浴槽 、一体型トイレ 、ベージュの壁、セラミックタイルの床、一体型シンク、ラミネートカウンター) の写真
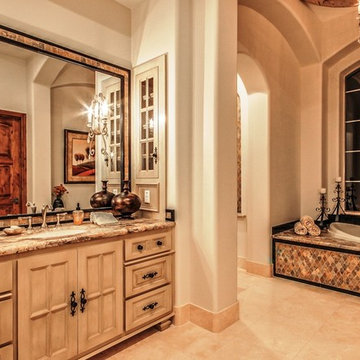
フェニックスにある高級な広いトラディショナルスタイルのおしゃれなマスターバスルーム (アンダーカウンター洗面器、レイズドパネル扉のキャビネット、淡色木目調キャビネット、ドロップイン型浴槽、ベージュのタイル、石タイル、ベージュの壁、トラバーチンの床、御影石の洗面台) の写真
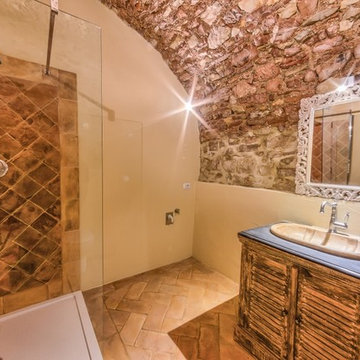
Cantine di San Severino. photo Michele Garramone
低価格の中くらいなトラディショナルスタイルのおしゃれなマスターバスルーム (ルーバー扉のキャビネット、淡色木目調キャビネット、コーナー設置型シャワー、テラコッタタイル、ベージュの壁、テラコッタタイルの床、一体型シンク、ライムストーンの洗面台) の写真
低価格の中くらいなトラディショナルスタイルのおしゃれなマスターバスルーム (ルーバー扉のキャビネット、淡色木目調キャビネット、コーナー設置型シャワー、テラコッタタイル、ベージュの壁、テラコッタタイルの床、一体型シンク、ライムストーンの洗面台) の写真
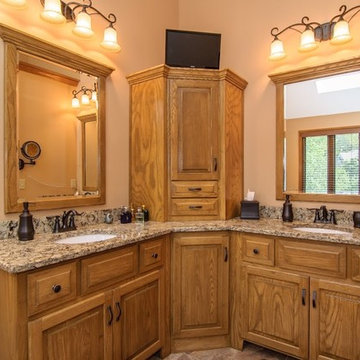
カンザスシティにある高級な中くらいなトラディショナルスタイルのおしゃれなマスターバスルーム (レイズドパネル扉のキャビネット、淡色木目調キャビネット、ドロップイン型浴槽、コーナー設置型シャワー、一体型トイレ 、ベージュのタイル、セラミックタイル、ベージュの壁、セラミックタイルの床、御影石の洗面台、ベージュの床、開き戸のシャワー、アンダーカウンター洗面器) の写真
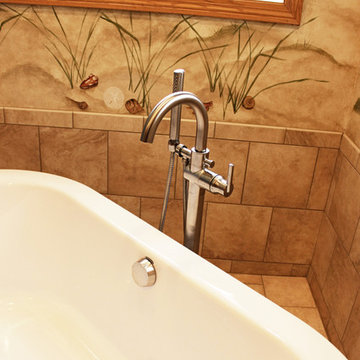
In this bathroom we installed Waypoint LivingSpaces Oak 650F door vanity with Cultured marble countertops. An American Standard Acrylic freestanding tub was installed with Delta floor mount tub filler with hand shower in stainless. Moen plumbing fixtures in brushed nickel includes two high arc single handle vanity faucet, shower faucet, hand shower on slide bar, with 3 24” grab bars, 2 – 24” towel bars, 3 robe hooks and toilet tissue holder. Kichler 4 light bath light in brushed nickel was hung over the sinks. On the shower and flooring is a mixture of two different types of 12”x12” tiles. The Blue/Gray tile was used on the main floor and the Almond was used under the tube with a border that transitions the two. The shower walls are a mixture of 12’=”x12” tiles and a double row of accent border tiles. A semi-frameless swing door and panel enclosure in brushed nickel finish.
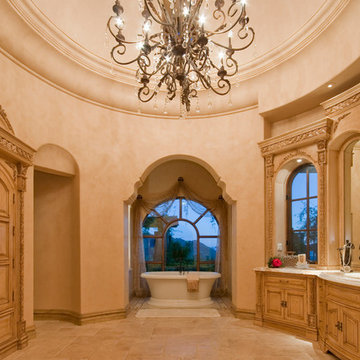
Custom Luxury Bathrooms by Fratantoni Interior Designers!!
Follow us on Pinterest, Twitter, Instagram and Facebook for more inspiring photos!!
フェニックスにあるラグジュアリーな巨大なトラディショナルスタイルのおしゃれなマスターバスルーム (家具調キャビネット、淡色木目調キャビネット、置き型浴槽、ベージュのタイル、モザイクタイル、ベージュの壁、トラバーチンの床、アンダーカウンター洗面器、御影石の洗面台) の写真
フェニックスにあるラグジュアリーな巨大なトラディショナルスタイルのおしゃれなマスターバスルーム (家具調キャビネット、淡色木目調キャビネット、置き型浴槽、ベージュのタイル、モザイクタイル、ベージュの壁、トラバーチンの床、アンダーカウンター洗面器、御影石の洗面台) の写真
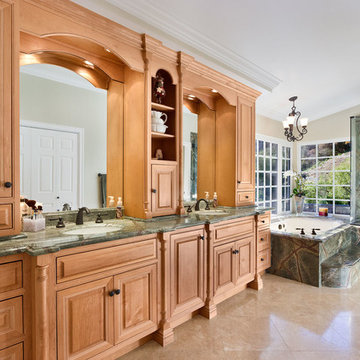
J Jorgensen - Architectural Photographer
ロサンゼルスにある高級な中くらいなトラディショナルスタイルのおしゃれなマスターバスルーム (アンダーカウンター洗面器、レイズドパネル扉のキャビネット、淡色木目調キャビネット、御影石の洗面台、アンダーマウント型浴槽、コーナー設置型シャワー、ベージュの壁、ライムストーンの床) の写真
ロサンゼルスにある高級な中くらいなトラディショナルスタイルのおしゃれなマスターバスルーム (アンダーカウンター洗面器、レイズドパネル扉のキャビネット、淡色木目調キャビネット、御影石の洗面台、アンダーマウント型浴槽、コーナー設置型シャワー、ベージュの壁、ライムストーンの床) の写真
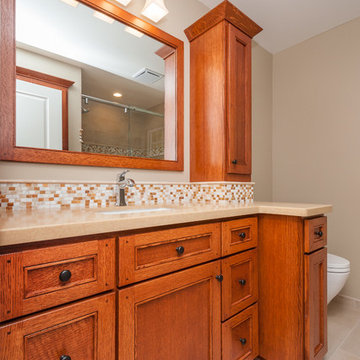
Ian Coleman
http://www.iancolemanstudio.com
サンフランシスコにある高級な中くらいなトラディショナルスタイルのおしゃれなバスルーム (浴槽なし) (アンダーカウンター洗面器、淡色木目調キャビネット、珪岩の洗面台、ドロップイン型浴槽、シャワー付き浴槽 、一体型トイレ 、ベージュのタイル、磁器タイル、ベージュの壁、磁器タイルの床、ベージュの床、開き戸のシャワー、落し込みパネル扉のキャビネット) の写真
サンフランシスコにある高級な中くらいなトラディショナルスタイルのおしゃれなバスルーム (浴槽なし) (アンダーカウンター洗面器、淡色木目調キャビネット、珪岩の洗面台、ドロップイン型浴槽、シャワー付き浴槽 、一体型トイレ 、ベージュのタイル、磁器タイル、ベージュの壁、磁器タイルの床、ベージュの床、開き戸のシャワー、落し込みパネル扉のキャビネット) の写真
木目調のトラディショナルスタイルの浴室・バスルーム (緑のキャビネット、淡色木目調キャビネット、ベージュの壁) の写真
1