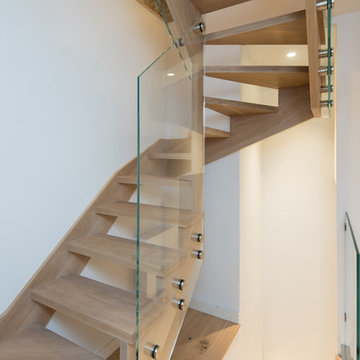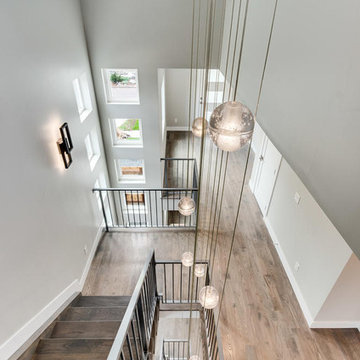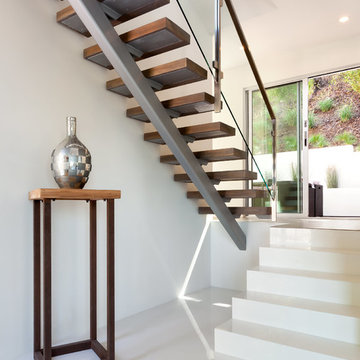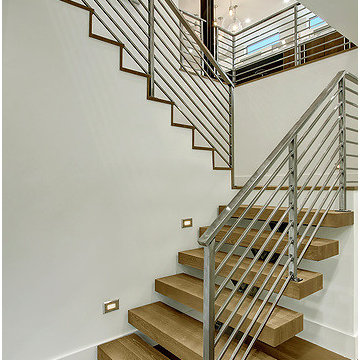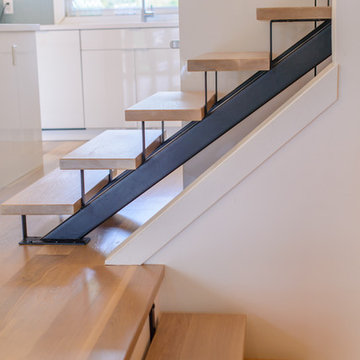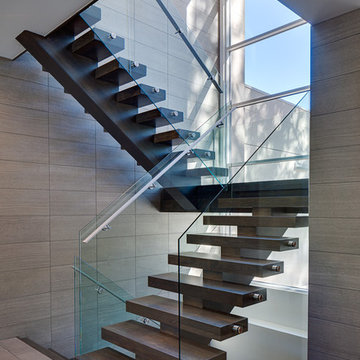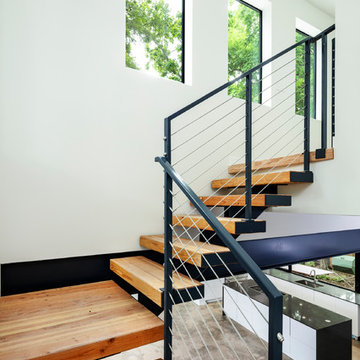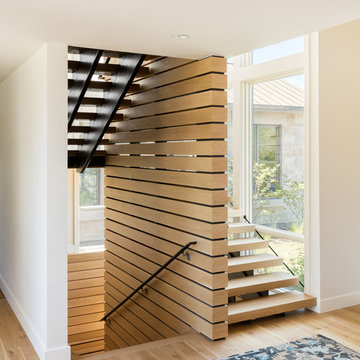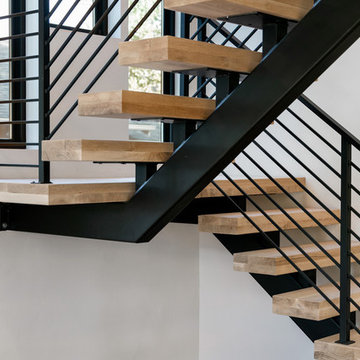中くらいな木のスケルトン階段の写真
絞り込み:
資材コスト
並び替え:今日の人気順
写真 61〜80 枚目(全 2,302 枚)
1/4
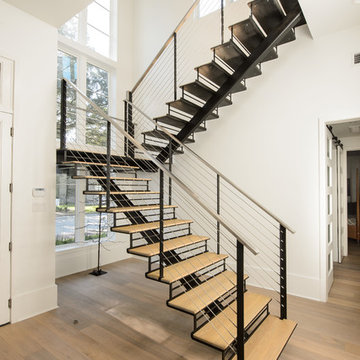
Modern Staircase
Walls, Ceiling & Trim
Benjamin Moore 2124-70 "Distant Gray"
ニューオリンズにある高級な中くらいなモダンスタイルのおしゃれな階段の写真
ニューオリンズにある高級な中くらいなモダンスタイルのおしゃれな階段の写真
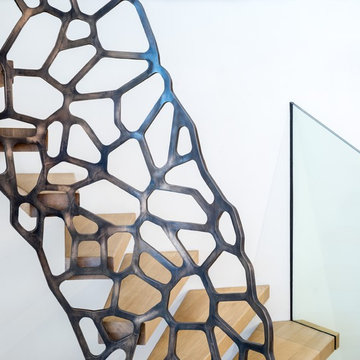
Simon Kennedy - Architectural Photography
ロンドンにある中くらいなコンテンポラリースタイルのおしゃれなスケルトン階段 (金属の蹴込み板) の写真
ロンドンにある中くらいなコンテンポラリースタイルのおしゃれなスケルトン階段 (金属の蹴込み板) の写真
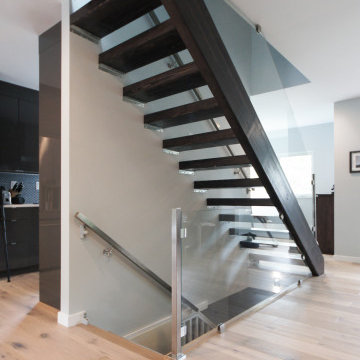
Open risers and glass railings maintain an open flow of space.
中くらいなコンテンポラリースタイルのおしゃれな階段の写真
中くらいなコンテンポラリースタイルのおしゃれな階段の写真
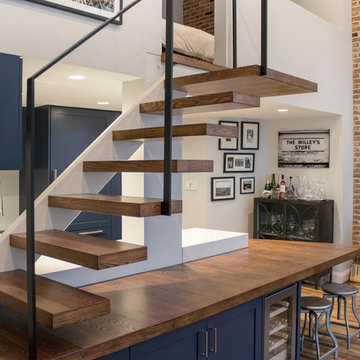
photo by Pedro Marti
The goal of this renovation was to create a stair with a minimal footprint in order to maximize the usable space in this small apartment. The existing living room was divided in two and contained a steep ladder to access the second floor sleeping loft. The client wanted to create a single living space with a true staircase and to open up and preferably expand the old galley kitchen without taking away too much space from the living area. Our solution was to create a new stair that integrated with the kitchen cabinetry and dining area In order to not use up valuable floor area. The fourth tread of the stair continues to create a counter above additional kitchen storage and then cantilevers and wraps around the kitchen’s stone counters to create a dining area. The stair was custom fabricated in two parts. First a steel structure was created, this was then clad by a wood worker who constructed the kitchen cabinetry and made sure the stair integrated seamlessly with the rest of the kitchen. The treads have a floating appearance when looking from the living room, that along with the open rail helps to visually connect the kitchen to the rest of the space. The angle of the dining area table is informed by the existing angled wall at the entry hall, the line of the table is picked up on the other side of the kitchen by new floor to ceiling cabinetry that folds around the rear wall of the kitchen into the hallway creating additional storage within the hall.
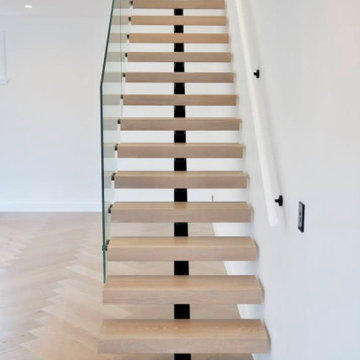
This was a design and build of a floating staircase for a luxury Ponsonby property that the owner was renovating to sell. On this project, Stairworks worked closely alongside the owner who was also the builder, so he was very involved and his eye for detail was very high when it came to the design of these floating stairs.
He wanted a steel, mono-stringer staircase with L-shaped timber treads and a glass balustrade, which we agreed was a beautiful design we were happy to create. With the input from both him and our in-house design team, these stairs ended up as a high-end product.
Although the access was a challenge for a few guys with a digger, we managed to get a stringer into the house and finish with a slick install.
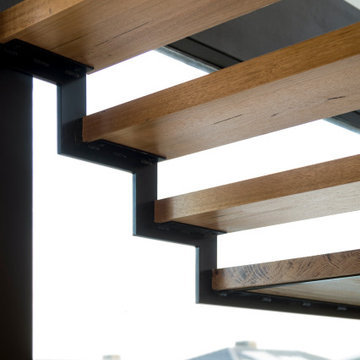
The main internal feature of the house, the design of the floating staircase involved extensive days working together with a structural engineer to refine so that each solid timber stair tread sat perfectly in between long vertical timber battens without the need for stair stringers. This unique staircase was intended to give a feeling of lightness to complement the floating facade and continuous flow of internal spaces.
The warm timber of the staircase continues throughout the refined, minimalist interiors, with extensive use for flooring, kitchen cabinetry and ceiling, combined with luxurious marble in the bathrooms and wrapping the high-ceilinged main bedroom in plywood panels with 10mm express joints.
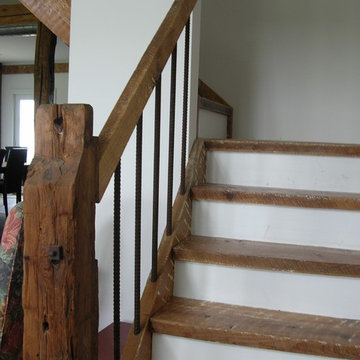
This horse barn conversion was Joyce Cole’s dream. It represented her vision to create a cozy home and office as close as possible to her beloved horses.
Old Saratoga Restorations completed the conversion in the middle of winter, repouring the concrete floor, repairing the roof and rotted beam foundation, replacing windows and using reclaimed oak and hemlock beams from the barn to create a staircase. Resawn beams were used for stair treads, shelves, railings and cabinets.
The barn’s innovative touches include plate glass viewing windows into the horse stalls from the kitchen and the mudroom.
OSR also created a custom mahogany door, utility room, new high-end kitchen, 2 bathrooms, a stable room and a mudroom with a Dutch door.
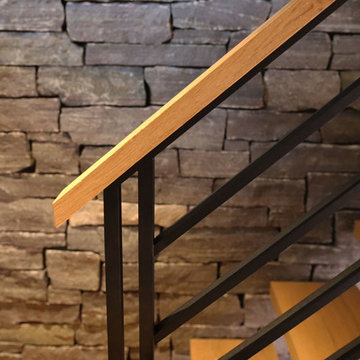
Custom Floating staircases with steel flat bar railing and oak treads. Railing and staircase by Keuka Studios
ニューヨークにある高級な中くらいなラスティックスタイルのおしゃれな階段 (金属の手すり) の写真
ニューヨークにある高級な中くらいなラスティックスタイルのおしゃれな階段 (金属の手すり) の写真
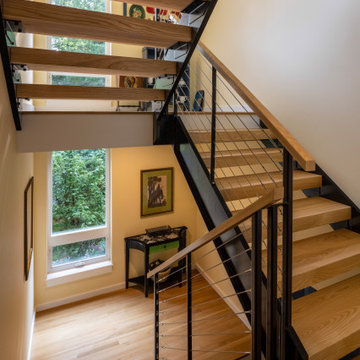
quinnpaskus.com (photographer)
他の地域にある中くらいなミッドセンチュリースタイルのおしゃれな階段 (混合材の手すり) の写真
他の地域にある中くらいなミッドセンチュリースタイルのおしゃれな階段 (混合材の手すり) の写真
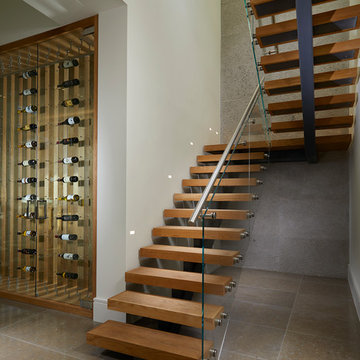
the decorators unlimited, Daniel Newcomb photography
マイアミにある高級な中くらいなモダンスタイルのおしゃれな階段 (ガラスフェンス) の写真
マイアミにある高級な中くらいなモダンスタイルのおしゃれな階段 (ガラスフェンス) の写真
中くらいな木のスケルトン階段の写真
4
