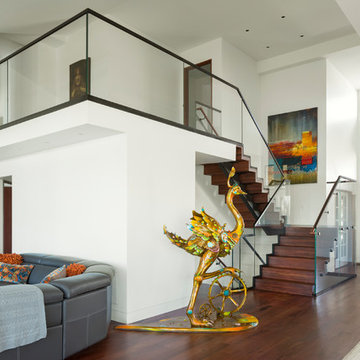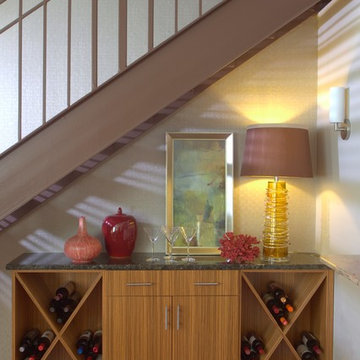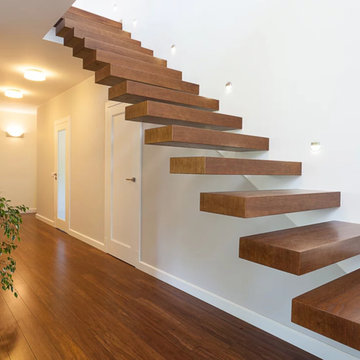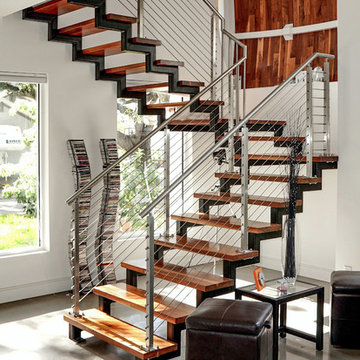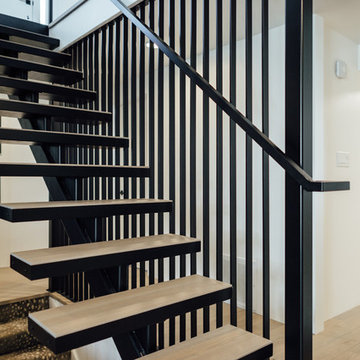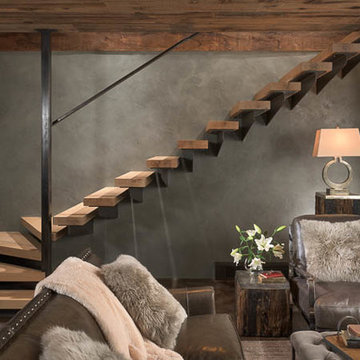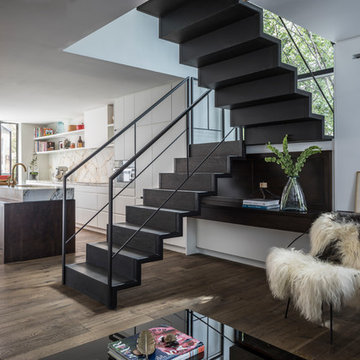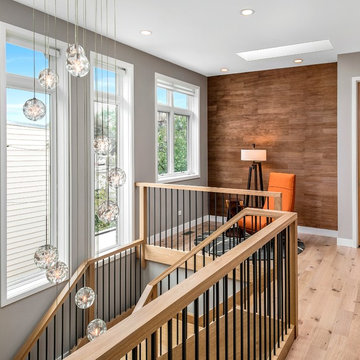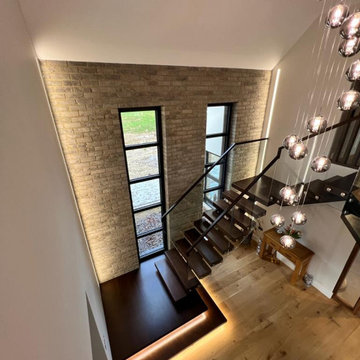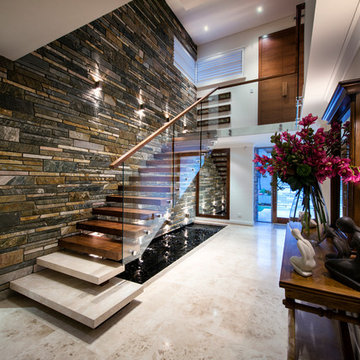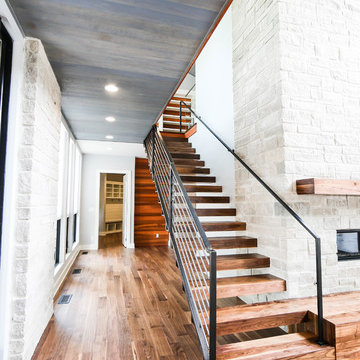中くらいな木の階段の写真
絞り込み:
資材コスト
並び替え:今日の人気順
写真 1〜20 枚目(全 83 枚)
1/5
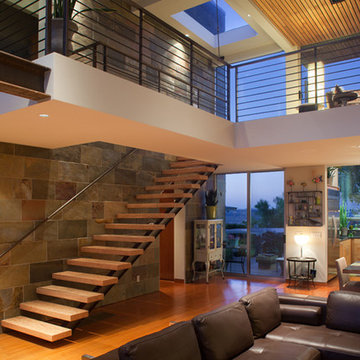
Interior at dusk. The simple forms and common materials such as stone and plaster provided for the client’s budget and allowed for a living environment that included natural light that flood the home with brightness while maintaining privacy.
Fitting into an established neighborhood was a main goal of the 3,000 square foot home that included a underground garage and work shop. On a very small lot, a design of simplified forms separate the mass of the home and visually compliment the neighborhood context. The simple forms and common materials provided for the client’s budget and allowed for a living environment that included natural light that flood the home with brightness while maintaining privacy. The materials and color palette were chosen to compliment the simple composition of forms and minimize maintenance. This home with simple forms and elegant design solutions are timeless. Dwight Patterson Architect, Houston, Texas
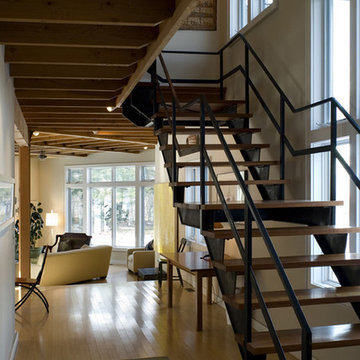
This project is a small, new house for an artist and a craftsman was driven by clean, transparent lines with a magnificent vista over the Hudson Valley. Cleaner, modern industrial vocabulary was the palette for this project. It also included separate painting and workshop studios. Clean, transparent lines governed this design, for a very open feeling.
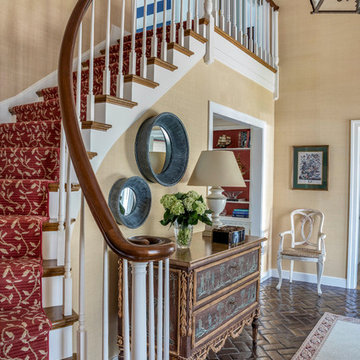
The clients wanted an elegant, sophisticated, and comfortable style that served their lives but also required a design that would preserve and enhance various existing details. To modernize the interior, we looked to the home's gorgeous water views, bringing in colors and textures that related to sand, sea, and sky.
Project designed by Boston interior design studio Dane Austin Design. They serve Boston, Cambridge, Hingham, Cohasset, Newton, Weston, Lexington, Concord, Dover, Andover, Gloucester, as well as surrounding areas.
For more about Dane Austin Design, click here: https://daneaustindesign.com/
To learn more about this project, click here:
https://daneaustindesign.com/oyster-harbors-estate

The tapered staircase is formed of laminated oak and was supplied and installed by SMET, a Belgian company. It matches the parquet flooring, and sits elegantly in the space by the sliding doors.
Structural glass balustrades help maintain just the right balance of solidity, practicality and lightness of touch and allow the proportions of the rooms and front-to-rear views to dominate.
Photography: Bruce Hemming
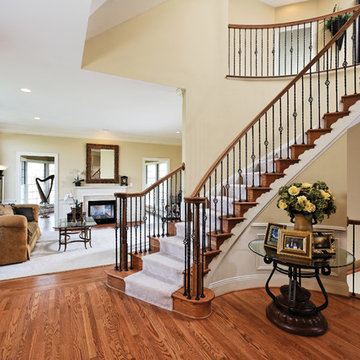
Stacked freestanding curved foyer stairway system featuring an open curved balcony with an iron balustrade and decorative stained trim brackets.
ワシントンD.C.にあるお手頃価格の中くらいなトラディショナルスタイルのおしゃれな階段 (木の蹴込み板、木材の手すり) の写真
ワシントンD.C.にあるお手頃価格の中くらいなトラディショナルスタイルのおしゃれな階段 (木の蹴込み板、木材の手すり) の写真
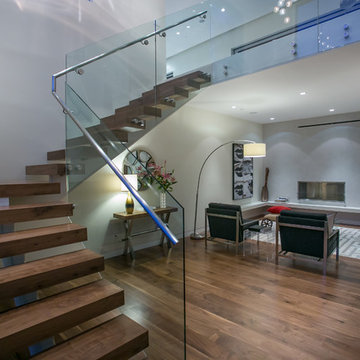
Engineered Walnut floors
4" recessed cans
cantilevered stairs
#buildboswell
Linda Kasian
ロサンゼルスにある高級な中くらいなモダンスタイルのおしゃれな階段の写真
ロサンゼルスにある高級な中くらいなモダンスタイルのおしゃれな階段の写真
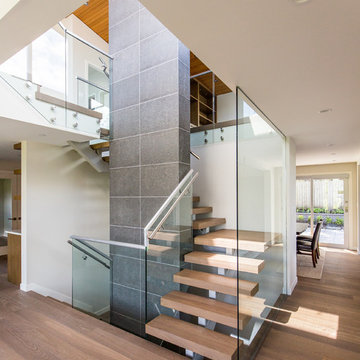
Photographer: David Sutherland
Contractor: Bradner Homes
バンクーバーにある中くらいなモダンスタイルのおしゃれな階段 (ガラスフェンス) の写真
バンクーバーにある中くらいなモダンスタイルのおしゃれな階段 (ガラスフェンス) の写真
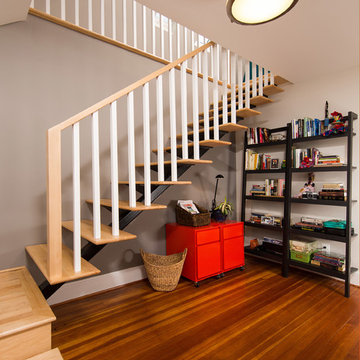
Greg Hadley Photography
The graphic artist client initially considered a basement studio. However, she much preferred the attic studio option that our designer suggested. The original attic stairs, built by her husband, worked for retrieving boxes but were not a comfortable height for walking up. We moved the stairs to a small second floor bedroom. Since the stairs lead to a creative space, the client wanted a fun and unusual design. A local manufacturer made the metal stringer and provided the open risers made of oak.
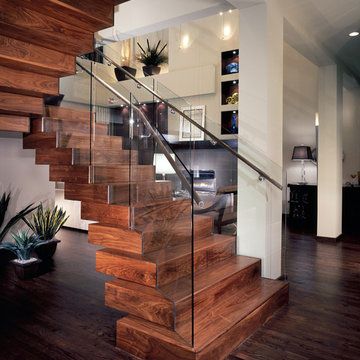
Photo: Jason Jung, Estetico
デンバーにあるラグジュアリーな中くらいなコンテンポラリースタイルのおしゃれな階段 (木の蹴込み板、ガラスフェンス) の写真
デンバーにあるラグジュアリーな中くらいなコンテンポラリースタイルのおしゃれな階段 (木の蹴込み板、ガラスフェンス) の写真
中くらいな木の階段の写真
1
