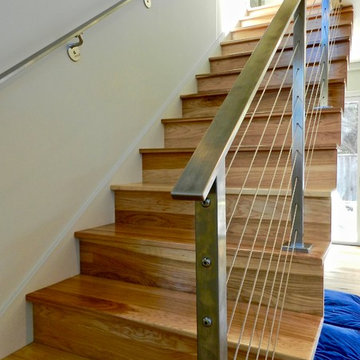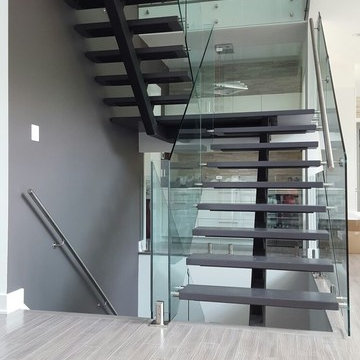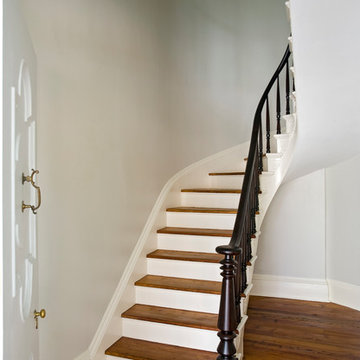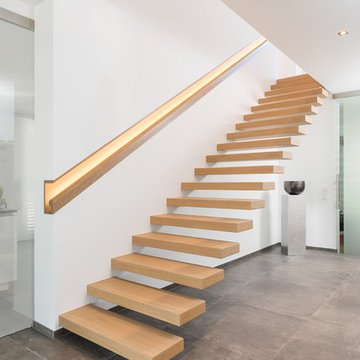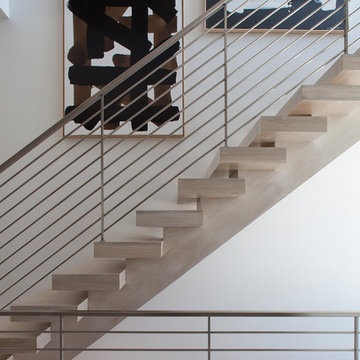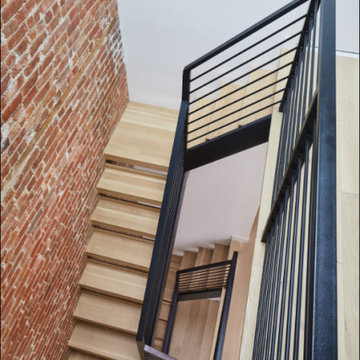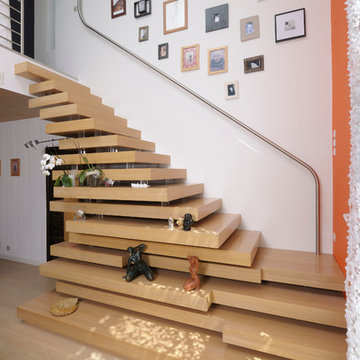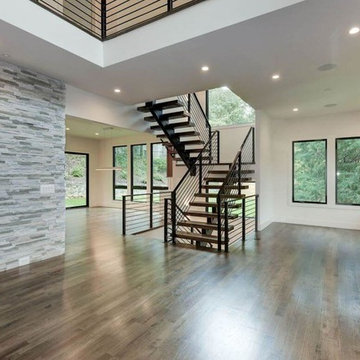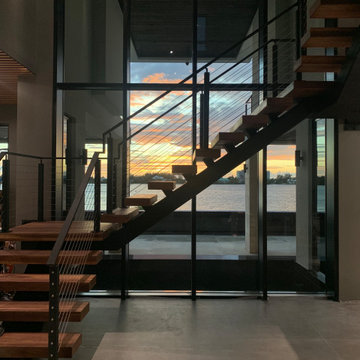中くらいな木のスケルトン階段の写真
絞り込み:
資材コスト
並び替え:今日の人気順
写真 41〜60 枚目(全 2,302 枚)
1/4
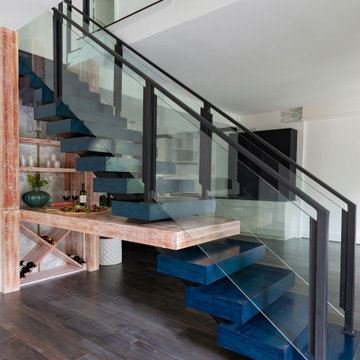
The client is a west Texas native turned big city lawyer. The design of the space reflects these contrasting influences bringing together a bold, contemporary design with organic elements. Removing walls opened the space creating the perfect environment for a floating staircase. The new staircase is the focal point of the room and a one-of-a-kind conversation piece with a built-in functional bar and buffet. The backlit alabaster behind the bar brings light and depth.

Metal railings and white oak treads, along with rift sawn white oak paneling and cabinetry, help create a warm, open and peaceful visual statement. Above is a balcony with a panoramic lake view. Below, a whole floor of indoor entertainment possibilities. Views to the lake and through to the kitchen and living room greet visitors when they arrive.
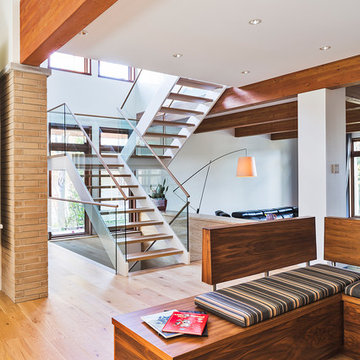
Martin Dufour architecte
Photographe: Ulysse Lemerise
モントリオールにある中くらいなコンテンポラリースタイルのおしゃれなスケルトン階段の写真
モントリオールにある中くらいなコンテンポラリースタイルのおしゃれなスケルトン階段の写真
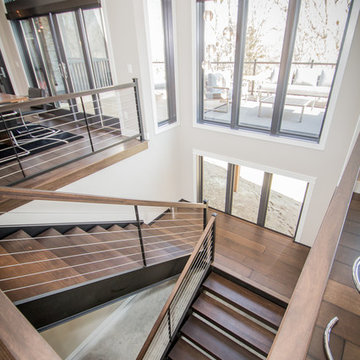
James Gray Photography
Spacious open modern iron staircase overlooking the open deck and pond, cable rails with eagle windows.
Werschay Homes is a Custom Home Builder Located in Central Minnesota Specializing in Design Build and Custom New Home Construction. www.werschayhomes... — in St. Augusta, MN.
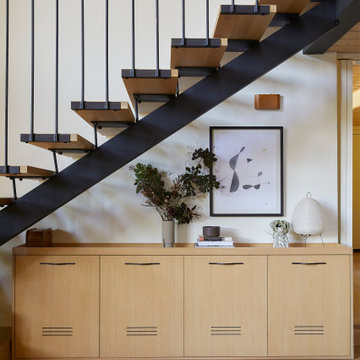
This 1960s home was in original condition and badly in need of some functional and cosmetic updates. We opened up the great room into an open concept space, converted the half bathroom downstairs into a full bath, and updated finishes all throughout with finishes that felt period-appropriate and reflective of the owner's Asian heritage.
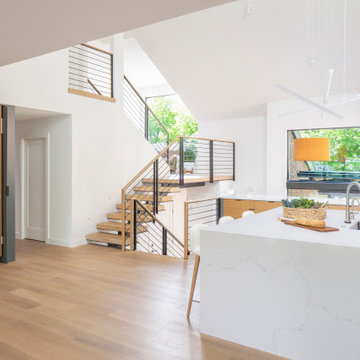
The floating stairs work amazingly in the space, and the dark accents are continued with the handrails. This view shows off just how many windows there are and the views of nature from every angle.
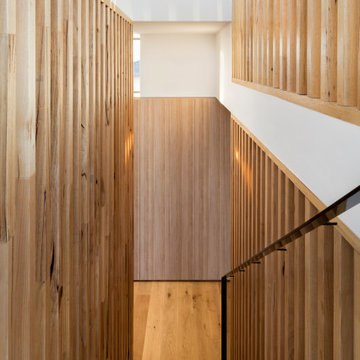
The main internal feature of the house, the design of the floating staircase involved extensive days working together with a structural engineer to refine so that each solid timber stair tread sat perfectly in between long vertical timber battens without the need for stair stringers. This unique staircase was intended to give a feeling of lightness to complement the floating facade and continuous flow of internal spaces.
The warm timber of the staircase continues throughout the refined, minimalist interiors, with extensive use for flooring, kitchen cabinetry and ceiling, combined with luxurious marble in the bathrooms and wrapping the high-ceilinged main bedroom in plywood panels with 10mm express joints.
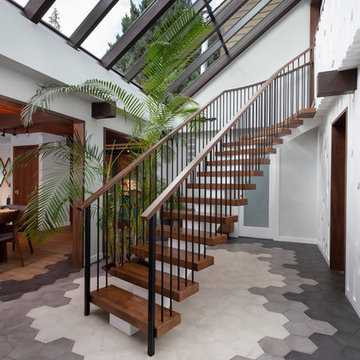
My House Design/Build Team | www.myhousedesignbuild.com | 604-694-6873 | Duy Nguyen Photography -------------------------------------------------------Right from the beginning it was evident that this Coquitlam Renovation was unique. It’s first impression was memorable as immediately after entering the front door, just past the dining table, there was a tree growing in the middle of home! Upon further inspection of the space it became apparent that this home had undergone several alterations during its lifetime... We knew we wanted to transform this central space to be the focal point. The home’s design became based around the atrium and its tile ‘splash’. Other materials in this space that add to this effect are the 3D angular mouldings which flow from the glass ceiling to the floor. As well as the colour variation in the hexagon tile, radiating from light in the center to dark around the perimeter. These high contrast tiles not only draw your eye to the center of the atrium but the flush transition between the tiles and hardwood help connect the atrium with the rest of the home.
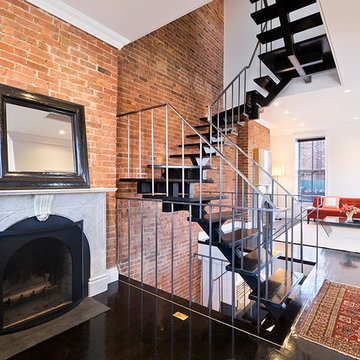
The open riser wood and steel staircase running through the center of this Landmarked Brooklyn home unifies the tiny floorplates, making the space feel much larger than the actual square footage would suggest.
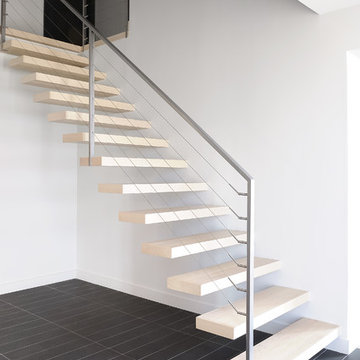
Design by Vincent Boyer construction by Gepetto-photo by Yannick Grandmont
モントリオールにある中くらいなコンテンポラリースタイルのおしゃれな階段 (ワイヤーの手すり) の写真
モントリオールにある中くらいなコンテンポラリースタイルのおしゃれな階段 (ワイヤーの手すり) の写真
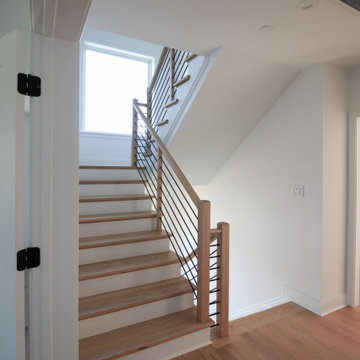
This contemporary staircase, with light color wood treads & railing, white risers, and black-round metal balusters, blends seamlessly with the subtle sophistication of the fireplace in the main living area, and with the adjacent rooms in this stylish open concept 3 story home. CSC 1976-2022 © Century Stair Company ® All rights reserved.
中くらいな木のスケルトン階段の写真
3
