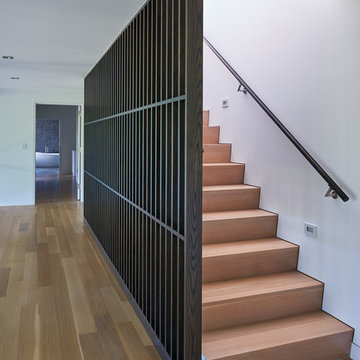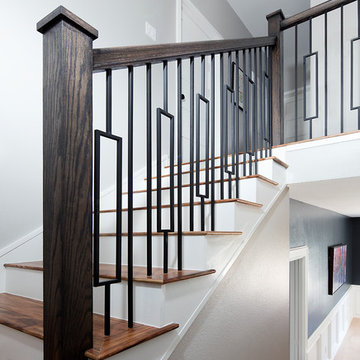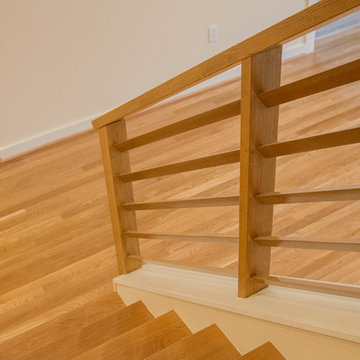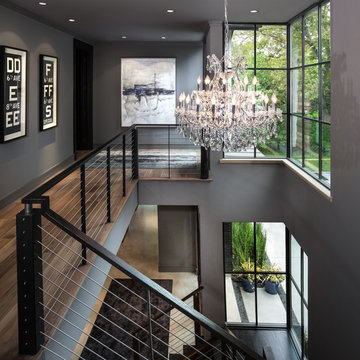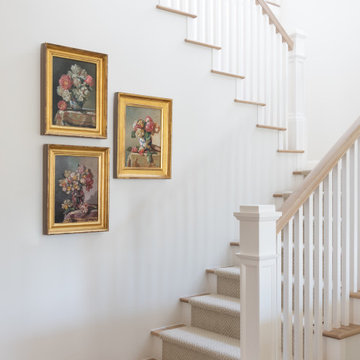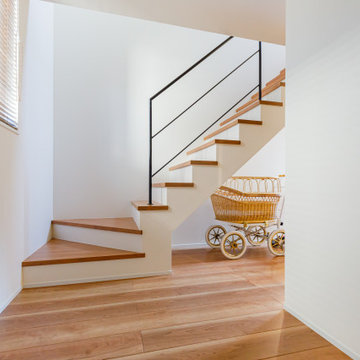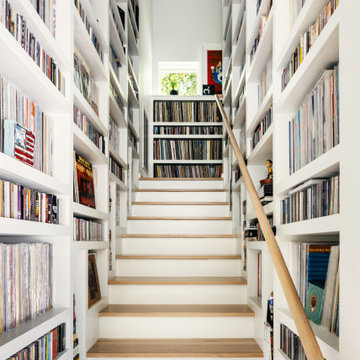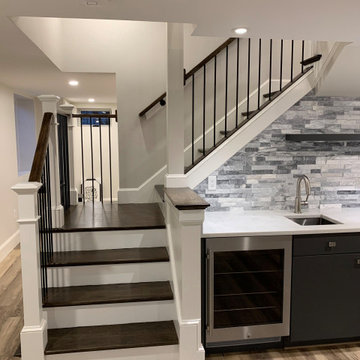中くらいな木の階段の写真
絞り込み:
資材コスト
並び替え:今日の人気順
写真 1〜20 枚目(全 32,370 枚)
1/3

This renovation consisted of a complete kitchen and master bathroom remodel, powder room remodel, addition of secondary bathroom, laundry relocate, office and mudroom addition, fireplace surround, stairwell upgrade, floor refinish, and additional custom features throughout.
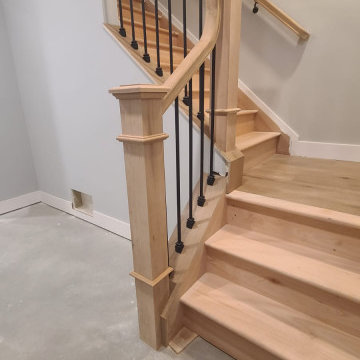
Modern basement railing installed: sleek metal balusters with red oak railing and box newels.
ニューヨークにあるお手頃価格の中くらいなコンテンポラリースタイルのおしゃれなかね折れ階段 (木の蹴込み板、混合材の手すり) の写真
ニューヨークにあるお手頃価格の中くらいなコンテンポラリースタイルのおしゃれなかね折れ階段 (木の蹴込み板、混合材の手すり) の写真
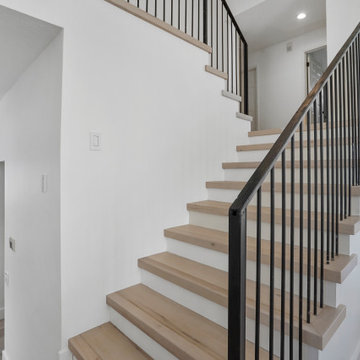
Yuzen Base With the Modin Collection, we have raised the bar on luxury vinyl plank. The result is a new standard in resilient flooring. Modin offers true embossed in register texture, a low sheen level, a rigid SPC core, an industry-leading wear layer, and so much more. Clean and bright vinyl planks for a space where you can clear your mind and relax. Unique knots bring life and intrigue to this tranquil maple design.
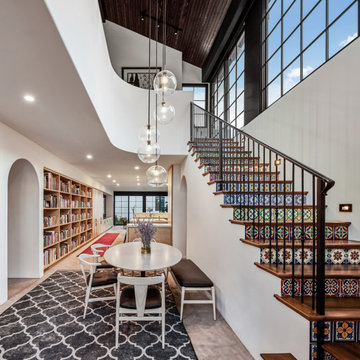
Stair to reading room mezzanine above with dining room open to kitchen, living room and yard at rear
ロサンゼルスにある高級な中くらいな地中海スタイルのおしゃれなかね折れ階段 (タイルの蹴込み板、金属の手すり) の写真
ロサンゼルスにある高級な中くらいな地中海スタイルのおしゃれなかね折れ階段 (タイルの蹴込み板、金属の手すり) の写真
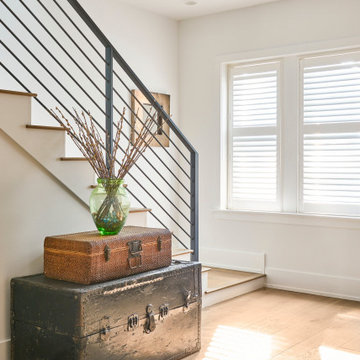
In the heart of Lakeview, Wrigleyville, our team completely remodeled a condo: kitchen, master and guest bathrooms, living room, and mudroom.
Design & build by 123 Remodeling - Chicago general contractor https://123remodeling.com/
中くらいな木の階段の写真
1


