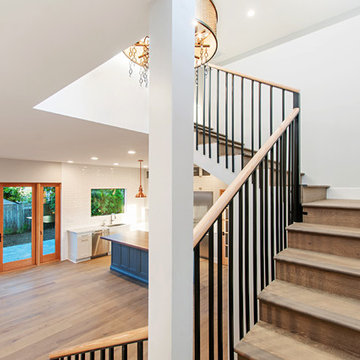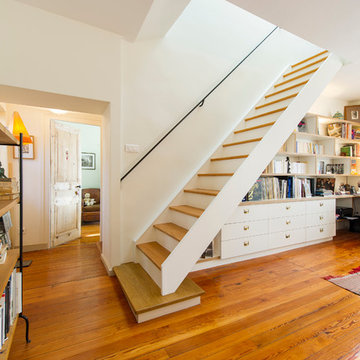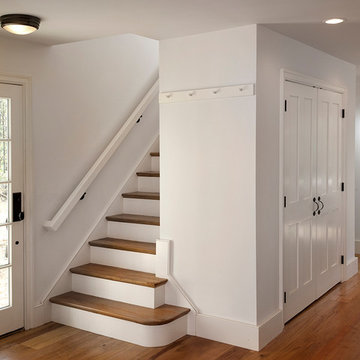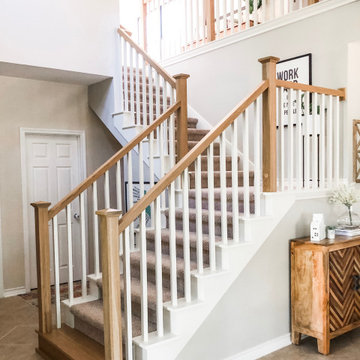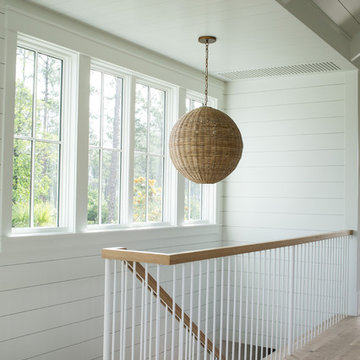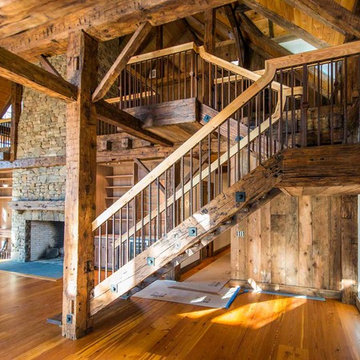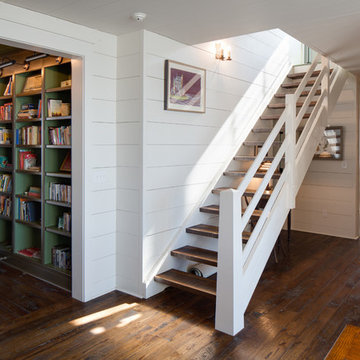中くらいな木のカントリー風の階段の写真
絞り込み:
資材コスト
並び替え:今日の人気順
写真 1〜20 枚目(全 989 枚)
1/4

interior designer: Kathryn Smith
オレンジカウンティにあるラグジュアリーな中くらいなカントリー風のおしゃれなかね折れ階段 (フローリングの蹴込み板、混合材の手すり) の写真
オレンジカウンティにあるラグジュアリーな中くらいなカントリー風のおしゃれなかね折れ階段 (フローリングの蹴込み板、混合材の手すり) の写真

Eric Roth Photography
ボストンにあるお手頃価格の中くらいなカントリー風のおしゃれな階段 (木材の手すり、フローリングの蹴込み板) の写真
ボストンにあるお手頃価格の中くらいなカントリー風のおしゃれな階段 (木材の手すり、フローリングの蹴込み板) の写真
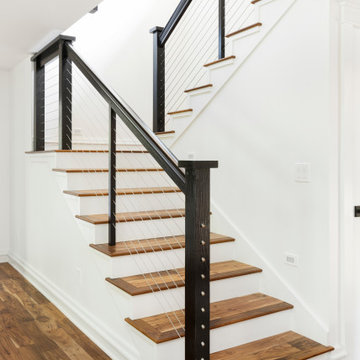
While the majority of APD designs are created to meet the specific and unique needs of the client, this whole home remodel was completed in partnership with Black Sheep Construction as a high end house flip. From space planning to cabinet design, finishes to fixtures, appliances to plumbing, cabinet finish to hardware, paint to stone, siding to roofing; Amy created a design plan within the contractor’s remodel budget focusing on the details that would be important to the future home owner. What was a single story house that had fallen out of repair became a stunning Pacific Northwest modern lodge nestled in the woods!
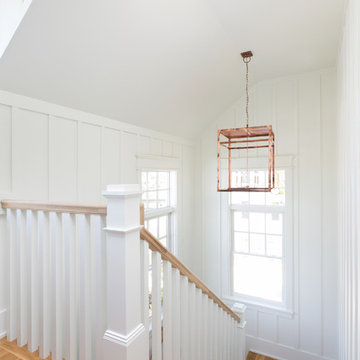
Patrick Brickman
チャールストンにあるラグジュアリーな中くらいなカントリー風のおしゃれな折り返し階段 (フローリングの蹴込み板、木材の手すり) の写真
チャールストンにあるラグジュアリーな中くらいなカントリー風のおしゃれな折り返し階段 (フローリングの蹴込み板、木材の手すり) の写真
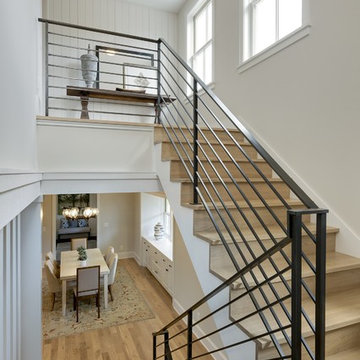
A Modern Farmhouse set in a prairie setting exudes charm and simplicity. Wrap around porches and copious windows make outdoor/indoor living seamless while the interior finishings are extremely high on detail. In floor heating under porcelain tile in the entire lower level, Fond du Lac stone mimicking an original foundation wall and rough hewn wood finishes contrast with the sleek finishes of carrera marble in the master and top of the line appliances and soapstone counters of the kitchen. This home is a study in contrasts, while still providing a completely harmonious aura.
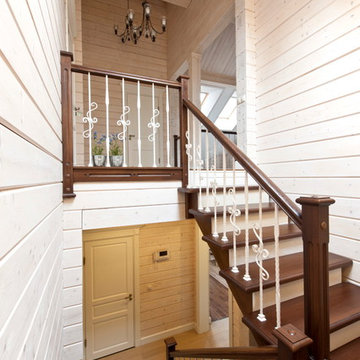
Лестница на второй этаж.
Фото: Александр Камачкин.
モスクワにあるお手頃価格の中くらいなカントリー風のおしゃれな折り返し階段 (フローリングの蹴込み板) の写真
モスクワにあるお手頃価格の中くらいなカントリー風のおしゃれな折り返し階段 (フローリングの蹴込み板) の写真
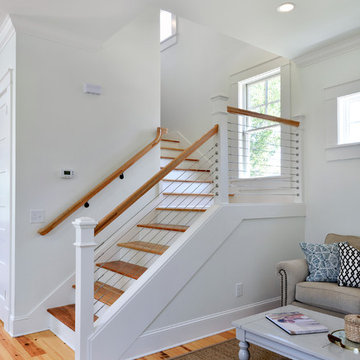
チャールストンにある中くらいなカントリー風のおしゃれなかね折れ階段 (フローリングの蹴込み板、ワイヤーの手すり) の写真
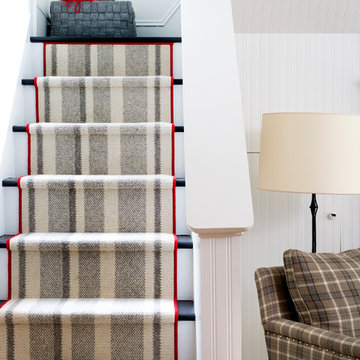
This 1850s farmhouse in the country outside NY underwent a dramatic makeover! Dark wood molding was painted white, shiplap added to the walls, wheat-colored grasscloth installed, and carpets torn out to make way for natural stone and heart pine flooring. We based the palette on quintessential American colors: red, white, and navy. Rooms that had been dark were filled with light and became the backdrop for cozy fabrics, wool rugs, and a collection of art and curios.
Photography: Stacy Zarin Goldberg
See this project featured in Home & Design Magazine here: http://www.homeanddesign.com/2016/12/21/farmhouse-fresh
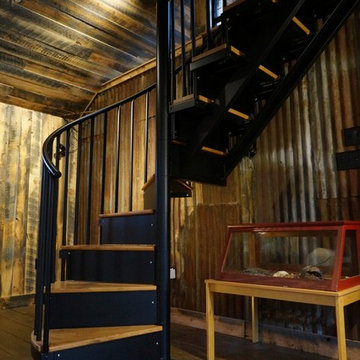
Custom fabricated steel 1/2 spiral staircase.
Pete Cooper/Spring Creek Design
フィラデルフィアにある中くらいなカントリー風のおしゃれならせん階段 (金属の蹴込み板) の写真
フィラデルフィアにある中くらいなカントリー風のおしゃれならせん階段 (金属の蹴込み板) の写真

Craftsman style staircase with large newel post.
他の地域にあるお手頃価格の中くらいなカントリー風のおしゃれな折り返し階段 (フローリングの蹴込み板、木材の手すり、羽目板の壁) の写真
他の地域にあるお手頃価格の中くらいなカントリー風のおしゃれな折り返し階段 (フローリングの蹴込み板、木材の手すり、羽目板の壁) の写真
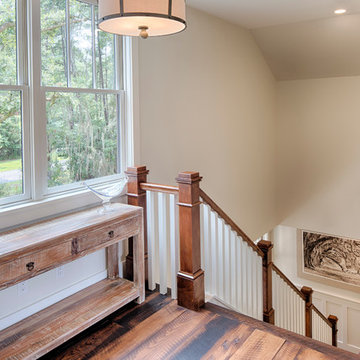
The best of past and present architectural styles combine in this welcoming, farmhouse-inspired design. Clad in low-maintenance siding, the distinctive exterior has plenty of street appeal, with its columned porch, multiple gables, shutters and interesting roof lines. Other exterior highlights included trusses over the garage doors, horizontal lap siding and brick and stone accents. The interior is equally impressive, with an open floor plan that accommodates today’s family and modern lifestyles. An eight-foot covered porch leads into a large foyer and a powder room. Beyond, the spacious first floor includes more than 2,000 square feet, with one side dominated by public spaces that include a large open living room, centrally located kitchen with a large island that seats six and a u-shaped counter plan, formal dining area that seats eight for holidays and special occasions and a convenient laundry and mud room. The left side of the floor plan contains the serene master suite, with an oversized master bath, large walk-in closet and 16 by 18-foot master bedroom that includes a large picture window that lets in maximum light and is perfect for capturing nearby views. Relax with a cup of morning coffee or an evening cocktail on the nearby covered patio, which can be accessed from both the living room and the master bedroom. Upstairs, an additional 900 square feet includes two 11 by 14-foot upper bedrooms with bath and closet and a an approximately 700 square foot guest suite over the garage that includes a relaxing sitting area, galley kitchen and bath, perfect for guests or in-laws.
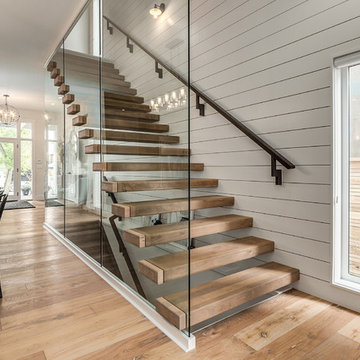
Love how this glass wall makes the stairway open and airy!
カルガリーにあるラグジュアリーな中くらいなカントリー風のおしゃれな階段 (木材の手すり) の写真
カルガリーにあるラグジュアリーな中くらいなカントリー風のおしゃれな階段 (木材の手すり) の写真
中くらいな木のカントリー風の階段の写真
1

