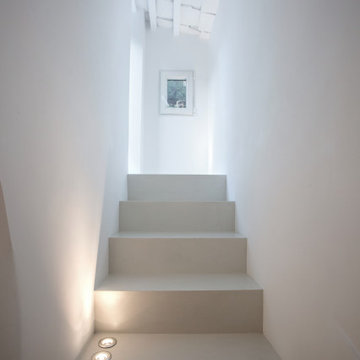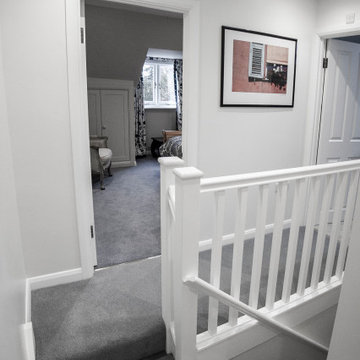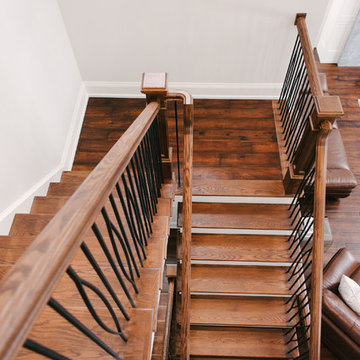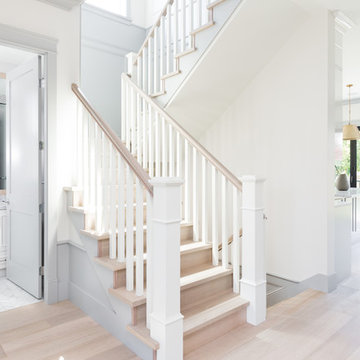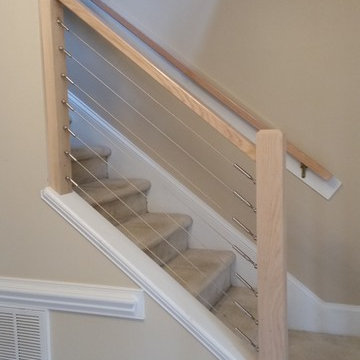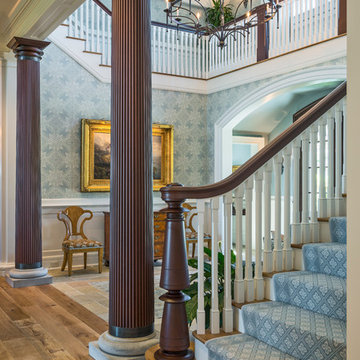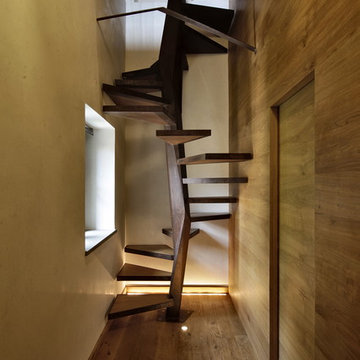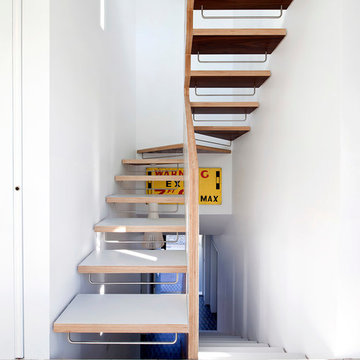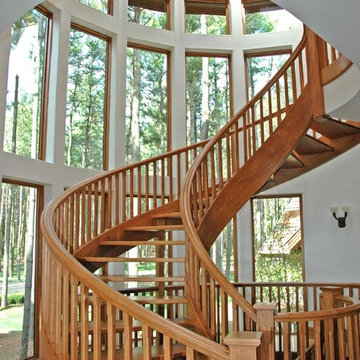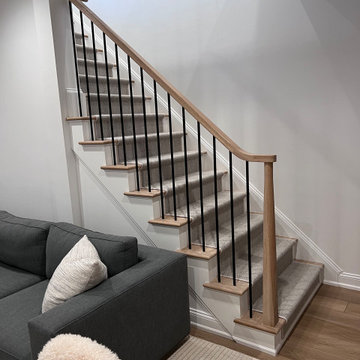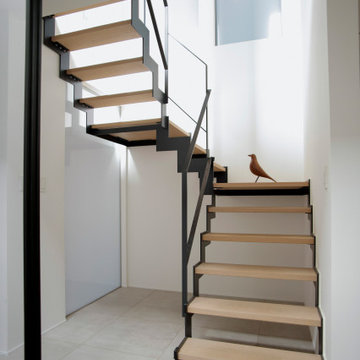階段
絞り込み:
資材コスト
並び替え:今日の人気順
写真 381〜400 枚目(全 16,881 枚)
1/3
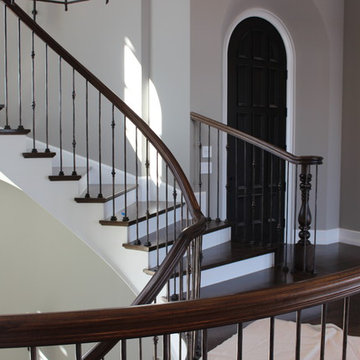
This stair is one of our favorites from 2018, it’s truly a masterpiece!
Custom walnut rails, risers & skirt with wrought iron balusters over a 3-story concrete circular stair carriage.
The magnitude of the stair combined with natural light, made it difficult to convey its pure beauty in photographs. Special thanks to Sawgrass Construction for sharing some of their photos with us to post along with ours.
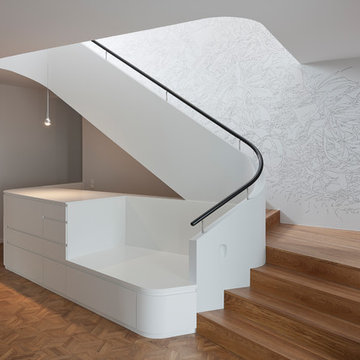
Zur Interbau 1957 entstand das Gebäude als großbürgerliches Wohnhaus mit integrierter Augenarztpraxis für Prof. Blumenthal. Nach verschiedenen Entwürfen auch von anderen Architekten für das Grundstück Händelallee 67 wird das großzügige Wohnhaus 1959 von den Architekten Klaus Kirsten und Heinz Nather fertig gestellt. Es öffnet sich im Erdgeschoss fächerartig und sehr großzügig zum Garten. Das Obergeschoss verfügt über eine großzügige Terrasse zum Garten sowie Balkone zur Straßenfassade, die aber später verschlossen wurden, um mehr Fläche im Innenraum zu erhalten. Die Betonwände wurden zum Teil aus dem Schutt der kriegszerstörten Gebäude, die im Hansaviertel standen, hergestellt. Die Architekten wählen typische Materialien der 50er/60er Jahre, wie etwa Klinker und Sichtbeton. Erst später wurden diese Flächen verputzt. Nach diversen Umbauten und einem längeren Leerstand wurde das Gebäude 2001 zu einem großzügigen Wohnhaus umgebaut und teilweise überformt: Die Straßenfassade wird stark verändert, Fenster des Gartenraums mit Einbauten verschlossen, die Pergola verschlossen, Kamine aufgesetzt sowie Eingangshalle mit Treppe umstrukturiert.
Die Umplanungen für eine junge Familie verlangten nach einem zeitgemäßen Innenraumkonzept, dass durch neue Materialien und Formen geprägt ist, die jedoch auf die 50er und 60er Jahre Bezug nehmen. Der bauzeitliche Grundriss wird durch die Innenarchitektur subtil ablesbar gemacht. Die Fassade zur Straße, Pergola und Lichtbänder werden wieder geöffnet und das Haus dadurch lichter und durchlässiger gemacht, wie es der Ursprungsgedanke der Architektur war. Die Fassade wird im Sinne der Denkmalpflege umgestaltet und zum Teil rückgebaut.
Im Erdgeschoss wird der zentrale Wohnraum mit drei spezifischen Räumen für verschiedene Funktionen umlagert: Die Bibiliothek aus Eiche, die Küche aus Aluminium und die Gartenlunge mit grünem Leder. Im Zentrum eine mehrfarbige Sitzlandschaft und ein amorph geformter Esstisch. Im Obergeschoss werden 3 Objekte eingestellt, die im Inneren Bäder und Ankleiden aufnehmen. Sie sind mit unterschiedlichen strukturierten Linoleumarten bekleidet. Das zentrale Treppenhaus wird Teil der Objekte und führt den Besucher vertikal durch das Haus. Der Treppenraum wurde mit dafür konzipierten Kunstwerken von Maria Hinze und Maik Teriete gestaltet. Die Wandbemalung von Maria Hinze wird von der Wand auf den Textilien weitergeführt und ist von außen auf den Vorhängen sichtbar. Das Umbau- und Entwurfskonzept ist eine behutsame, subtil narrative aber auch zeitgenössische Gestaltung für spannende Innen- und Außenräume.
Fläche: 427qm Wohnfläche
Fotograf: Tobias Wille
Auszeichnung: Auswahl für das Berliner Architekturjahrbuch 2014 und für die Jahresausstellung "da!" im Stilwerk Berlin
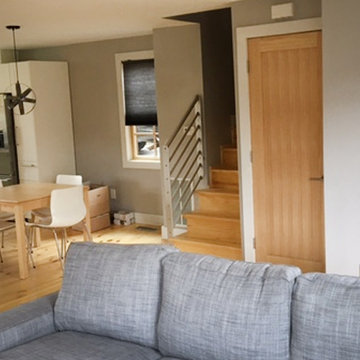
The Epulum Railing System by Green Oxen is an elegant design made primarily for stair, deck, and balcony railing. Its features makes it easy to install, but its aluminum core creates a muscular, sturdy railing. The lustrous finish of the railing compliments the ornamental design to bring a modern and sophisticated aesthetic to any project.
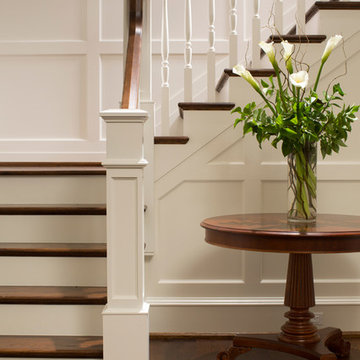
Wood paneled staircase in a traditional style home
ボルチモアにあるラグジュアリーな巨大なトラディショナルスタイルのおしゃれなかね折れ階段 (木の蹴込み板) の写真
ボルチモアにあるラグジュアリーな巨大なトラディショナルスタイルのおしゃれなかね折れ階段 (木の蹴込み板) の写真
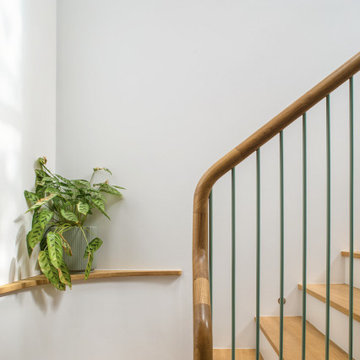
New staircase to basement with oak treads and white risers, turned oak contemporary handrail, with metal spindles in custom mint green colour.
ロンドンにある高級な巨大なコンテンポラリースタイルのおしゃれなかね折れ階段 (フローリングの蹴込み板、金属の手すり、パネル壁) の写真
ロンドンにある高級な巨大なコンテンポラリースタイルのおしゃれなかね折れ階段 (フローリングの蹴込み板、金属の手すり、パネル壁) の写真
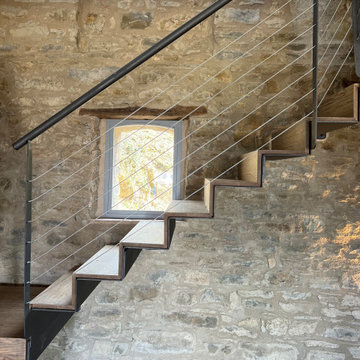
Internal stairs with steel structure and wooden (oak, 2cm) steps
他の地域にある小さなコンテンポラリースタイルのおしゃれな折り返し階段 (木の蹴込み板、金属の手すり) の写真
他の地域にある小さなコンテンポラリースタイルのおしゃれな折り返し階段 (木の蹴込み板、金属の手すり) の写真

Die alte Treppe erstmal drinnen lassen, aber bitte anders:
Simsalabim! Eingepackt mit schwarzen MDF und das Treppenloch zu eine geschlossene Abstellkammer :-)
UND, der die Alte Ziegel sind wieder da - toller Loftcharakter
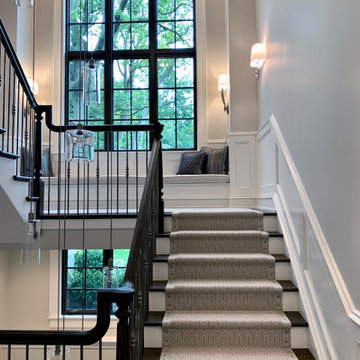
The living spaces include massive exposed beams that define the ceiling. The stone fireplace centers the room with its matching hand carved wood mantel. The Vintage French Oak floors finish off the living space with their stunning beauty and aged patina grain pattern. Floor: 7″ wide-plank Vintage French Oak Rustic Character Victorian Collection hand scraped pillowed edge color Vanee Satin Hardwax Oil. For more information please email us at: sales@signaturehardwoods.com
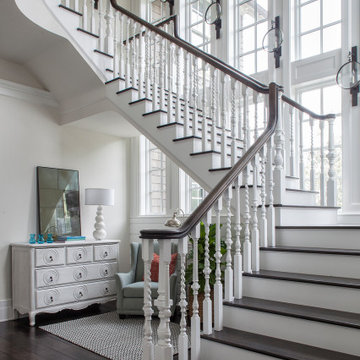
Coastal Shingle Style on St. Andrew Bay
Private Residence / Panama City Beach, Florida
Architect: Eric Watson
Builder: McIntosh-Myers Construction
For this lovely Coastal Shingle–style home, E. F. San Juan supplied Loewen impact-rated windows and doors, E. F. San Juan Invincia® impact-rated custom mahogany entry doors, exterior board-and-batten siding, exterior shingles, and exterior trim and millwork. We also supplied all the interior doors, stair parts, paneling, mouldings, and millwork.
Challenges:
At over 10,000 square feet, the sheer size of this home—coupled with the extensive amount of materials we produced and provided—made for a great scheduling challenge. Another significant challenge for the E. F. San Juan team was the homeowner’s desire for an electronic locking system on numerous Invincia® doors we custom manufactured for the home. This was a first-time request for us, but a challenge we gladly accepted!
Solution:
We worked closely with the builder, Cliff Myers of McIntosh-Myers Construction, as well as the architect, Eric Watson, to ensure the timeliness of decisions as they related to the home’s critical production timeline. We also worked closely with our design engineer and the home’s engineer of record, Allen Barnes of Apex Engineering Group, to provide a solution that allowed for an electronic lock on our custom Invincia® mahogany doors. The completed home is a stunning example of coastal architecture that is as safe and secure as it is beautiful.
---
Photography by Jack Gardner
20
