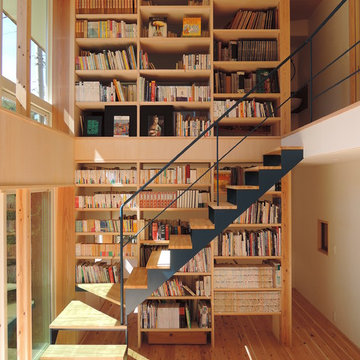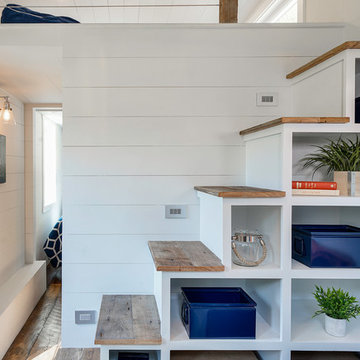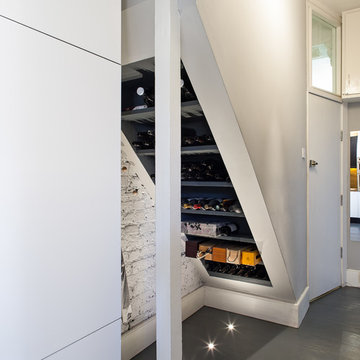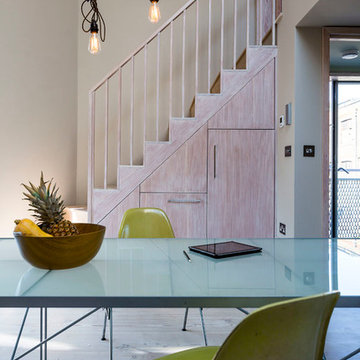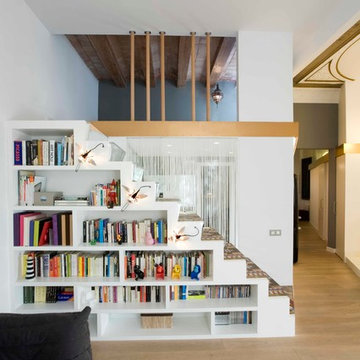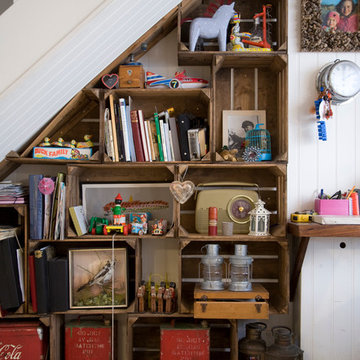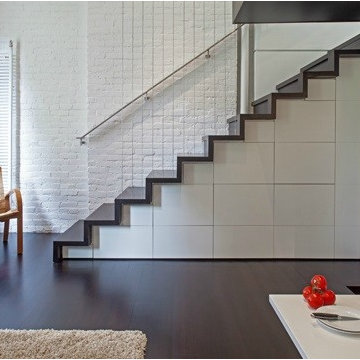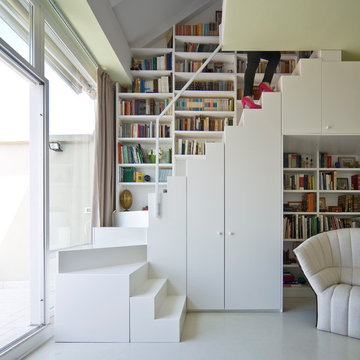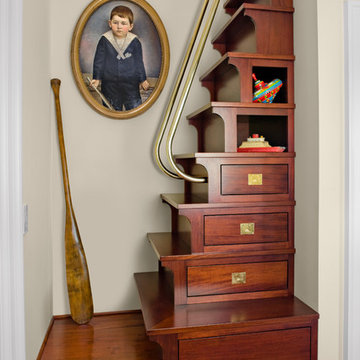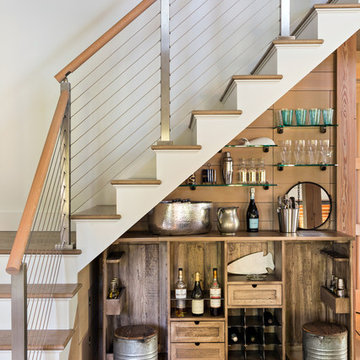小さな、巨大な階段下収納の写真

transformation d'un escalier classique en bois et aménagement de l'espace sous escalier en bureau contemporain. Création d'une bibliothèques et de nouvelles marches en bas de l'escalier, garde-corps en lames bois verticales en chêne

We maximized storage with custom built in millwork throughout. Probably the most eye catching example of this is the bookcase turn ship ladder stair that leads to the mezzanine above.
© Devon Banks
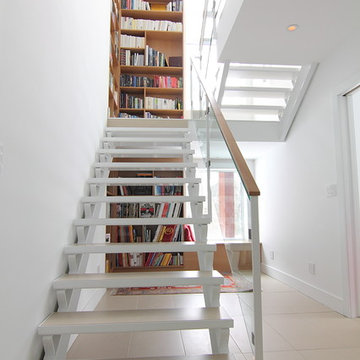
A staircase is a great place to add a simple and cleanly designed bookcase. The height of the space allows for plenty of storage in space that would otherwise go unused. The use of wood in this white space makes the bookcase the main focal point.
Millwork by www.handwerk.ca
Design: Serina Fraser, Ottawa
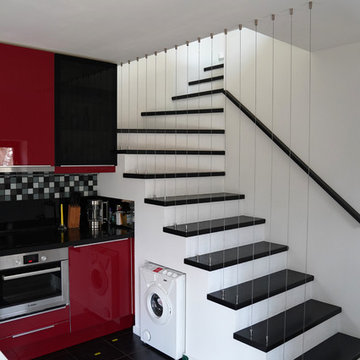
архитектор Анастасия Дубовских
фотограф Митя Чебаненко
モスクワにあるお手頃価格の小さなコンテンポラリースタイルのおしゃれな階段 (ワイヤーの手すり) の写真
モスクワにあるお手頃価格の小さなコンテンポラリースタイルのおしゃれな階段 (ワイヤーの手すり) の写真

L'objectif de la rénovation de ce duplex était de réaménager l'espace et de créer des menuiseries sur mesure pour le rendre plus fonctionnel.
Le nouveau parquet massif en chêne naturel apporte de la chaleur dans les pièces de vie.
La nouvelle cuisine, lumineuse, s'ouvre maintenant sur le séjour. Un îlot central dinatoire a été réalisé pour plus de convivialité.
Dans la chambre parentale, nous avons conçu une tête de lit graphique en noyer qui donne du caractère à la pièce.
Esthétique et pratique, le nouvel escalier en chêne intègre des rangements astucieux !
A l'étage, la pièce maitresse du salon d'été est son meuble TV sur mesure, tout en contraste avec ses façades noires et sa niche en bois.
Le résultat : un duplex modernisé et fonctionnel !
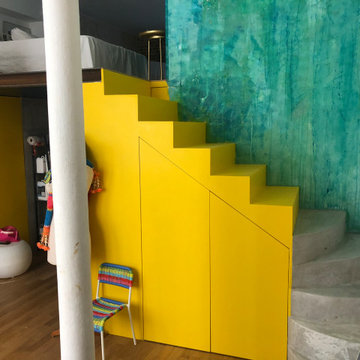
Réalisation d'un escalier sur mesure bi matières dans un atelier, bois et béton. Le contraste des couleurs et des lignes. Placard invisible sous l'escalier, a la fois structurel et fonctionnel pour une optimisation de l'espace, challenge tant répandu à Paris! Une peinture décorative murale, en attendant que la jungle intérieure poussent...
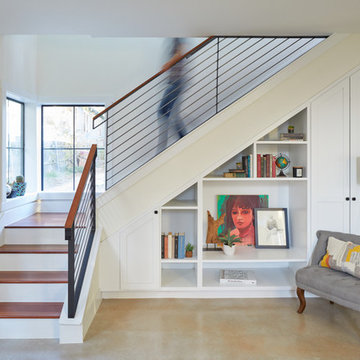
Leonid Furmansky
オースティンにあるお手頃価格の小さなコンテンポラリースタイルのおしゃれな階段 (フローリングの蹴込み板、金属の手すり) の写真
オースティンにあるお手頃価格の小さなコンテンポラリースタイルのおしゃれな階段 (フローリングの蹴込み板、金属の手すり) の写真

A simple shed roof design allows for an open-feeling living area, featuring Tansu stairs that lead to the sleeping loft. This statement piece of cabinetry become stairway is adorned with Asian brass hardware and grass cloth.

Intimate Stair with Hobbit Door . This project was a Guest House for a long time Battle Associates Client. Smaller, smaller, smaller the owners kept saying about the guest cottage right on the water's edge. The result was an intimate, almost diminutive, two bedroom cottage for extended family visitors. White beadboard interiors and natural wood structure keep the house light and airy. The fold-away door to the screen porch allows the space to flow beautifully.
Photographer: Nancy Belluscio
小さな、巨大な階段下収納の写真
1
