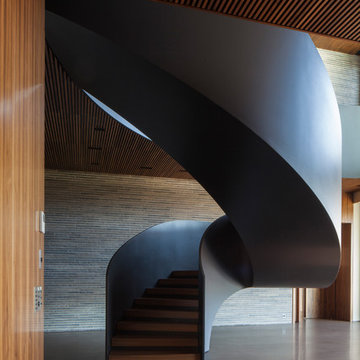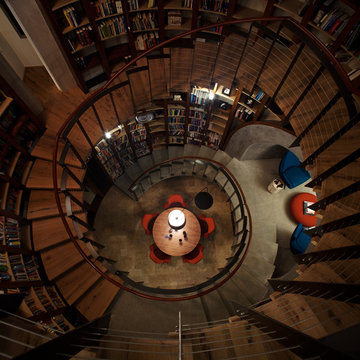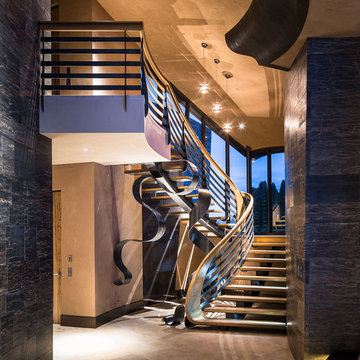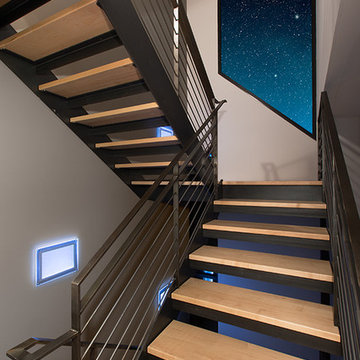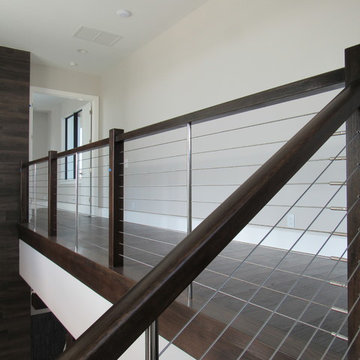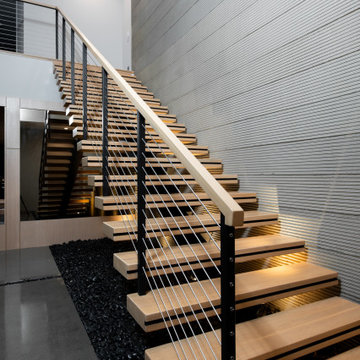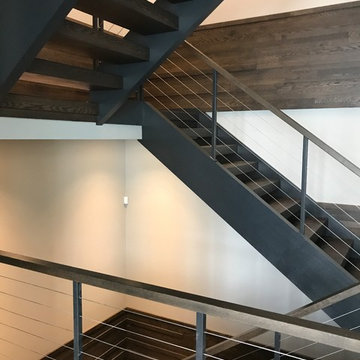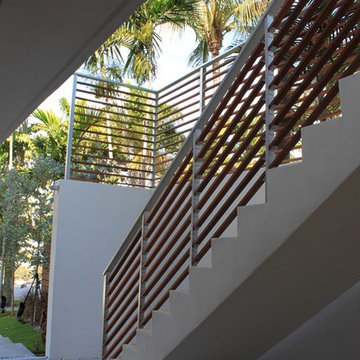小さな、巨大な黒い階段の写真
絞り込み:
資材コスト
並び替え:今日の人気順
写真 1〜20 枚目(全 863 枚)
1/4
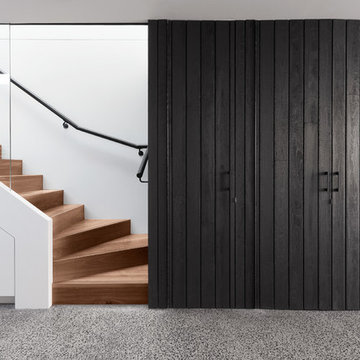
architect: nic owen architects
builder: nook residential
charred timber: eco timber
Photography: scottrudduck.com
メルボルンにあるラグジュアリーな小さなヴィクトリアン調のおしゃれな折り返し階段 (木の蹴込み板、木材の手すり) の写真
メルボルンにあるラグジュアリーな小さなヴィクトリアン調のおしゃれな折り返し階段 (木の蹴込み板、木材の手すり) の写真
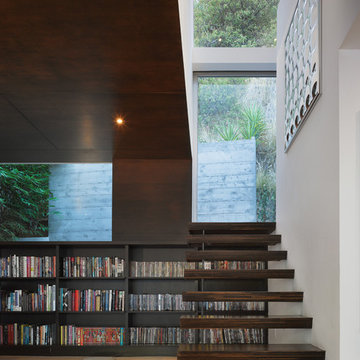
The wood stair appears to be emerging from the library shelving.
ロサンゼルスにあるお手頃価格の小さなモダンスタイルのおしゃれな階段の写真
ロサンゼルスにあるお手頃価格の小さなモダンスタイルのおしゃれな階段の写真
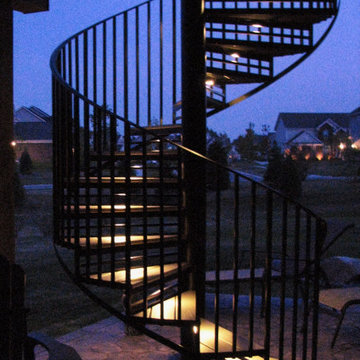
You can read more about these Iron Spiral Stairs with LED Lighting or start at the Great Lakes Metal Fabrication Steel Stairs page.
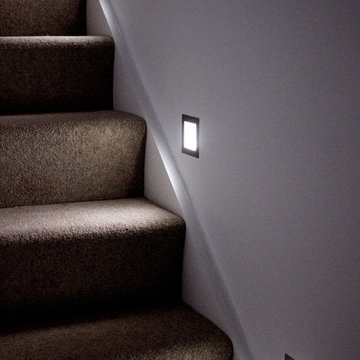
OPS initially identified the potential to develop in the garden of an existing 1930s house (which OPS subsequently refurbished and remodelled). A scoping study was undertaken to consider the financial viability of various schemes, determining the build costs and end values in addition to demand for such accommodation in the area.
OPS worked closely with the appointed architect throughout, and planning permission was granted for a pair of semi-detached houses. The existing pattern of semi-detached properties is thus continued, albeit following the curvature of the road. The design draws on features from neighbouring properties covering range of eras, from Victorian/Edwardian villas to 1930s semi-detached houses. The materials used have been carefully considered and include square Bath stone bay windows. The properties are timber framed above piled foundations and are highly energy efficient, exceeding current building regulations. In addition to insulation within the timber frame, an additional insulation board is fixed to the external face which in turn receives the self-coloured render coat.
OPS maintained a prominent role within the project team during the build. OPS were solely responsible for the design and specification of the kitchens which feature handleless doors/drawers and Corian worksurfaces, and provided continued input into the landscape design, bathrooms and specification of floor coverings.
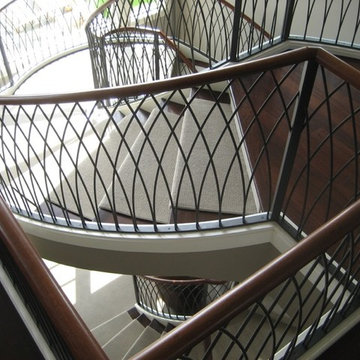
Large modern stair with custom welded balustrade. Dark stain on wood railing and tread caps. Neutral toned carpet running throughout.
サンフランシスコにある巨大なモダンスタイルのおしゃれならせん階段 (カーペット張りの蹴込み板) の写真
サンフランシスコにある巨大なモダンスタイルのおしゃれならせん階段 (カーペット張りの蹴込み板) の写真
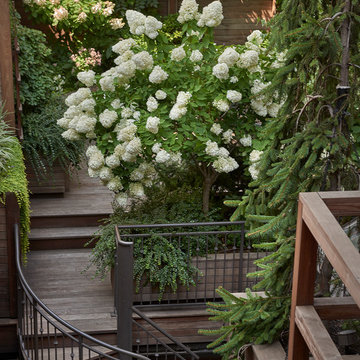
A lush garden in the city provides privacy while the plants provide excitement.
シカゴにある小さなコンテンポラリースタイルのおしゃれならせん階段 (金属の手すり) の写真
シカゴにある小さなコンテンポラリースタイルのおしゃれならせん階段 (金属の手すり) の写真
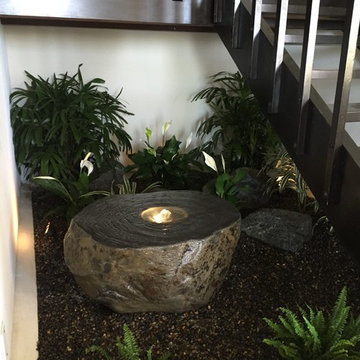
The after photo of an interior staircase. Our clients wanted to turn the space under their indoor staircase into a small Zen Garden with a bubbling pot.
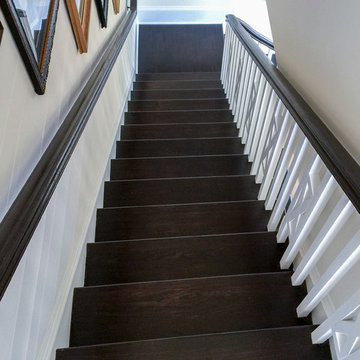
We had the wonderful opportunity to build this sophisticated staircase in one of the state-of-the-art Fitness Center
offered by a very discerning golf community in Loudoun County; we demonstrate with this recent sample our superior
craftsmanship and expertise in designing and building this fine custom-crafted stairway. Our design/manufacturing
team was able to bring to life blueprints provided to the selected builder; it matches perfectly the designer’s goal to
create a setting of refined and relaxed elegance. CSC 1976-2020 © Century Stair Company ® All rights reserved.
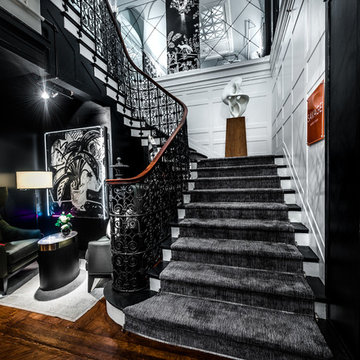
Alan Barry Photography
ニューヨークにあるラグジュアリーな巨大なエクレクティックスタイルのおしゃれな階段 (フローリングの蹴込み板、金属の手すり) の写真
ニューヨークにあるラグジュアリーな巨大なエクレクティックスタイルのおしゃれな階段 (フローリングの蹴込み板、金属の手すり) の写真
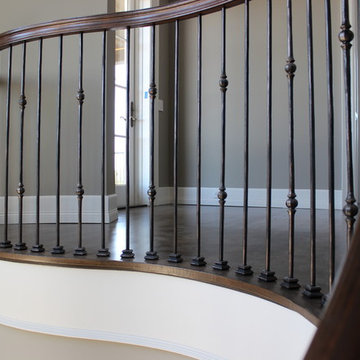
This stair is one of our favorites from 2018, it’s truly a masterpiece!
Custom walnut rails, risers & skirt with wrought iron balusters over a 3-story concrete circular stair carriage.
The magnitude of the stair combined with natural light, made it difficult to convey its pure beauty in photographs. Special thanks to Sawgrass Construction for sharing some of their photos with us to post along with ours.
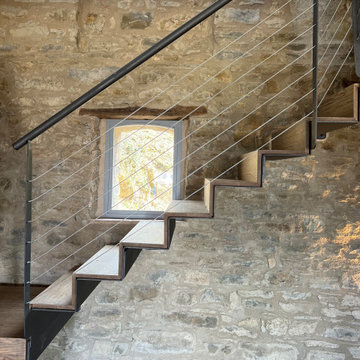
Internal stairs with steel structure and wooden (oak, 2cm) steps
他の地域にある小さなコンテンポラリースタイルのおしゃれな折り返し階段 (木の蹴込み板、金属の手すり) の写真
他の地域にある小さなコンテンポラリースタイルのおしゃれな折り返し階段 (木の蹴込み板、金属の手すり) の写真
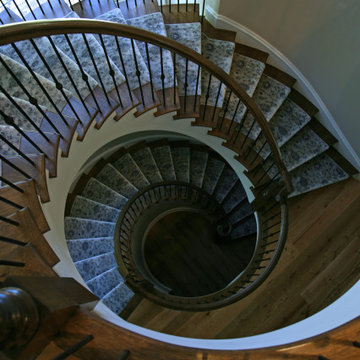
The custom staircase in this North Shore of Chicago lake house has the traditional flavor of elegance with a relaxed nautical shape. The view from the second floor through to the lower level invites vistors and family to stop and stare for awhile. Everything about this staircase is beauty to the eye!
小さな、巨大な黒い階段の写真
1
