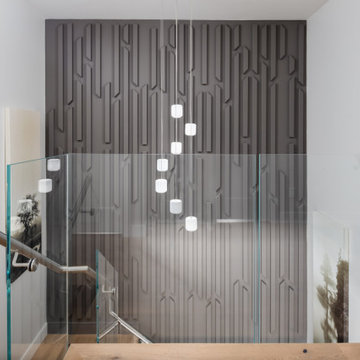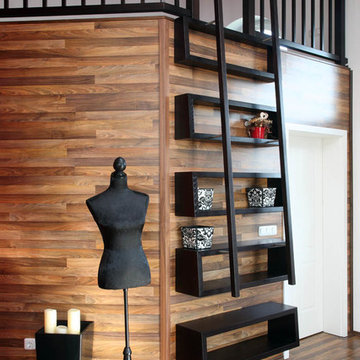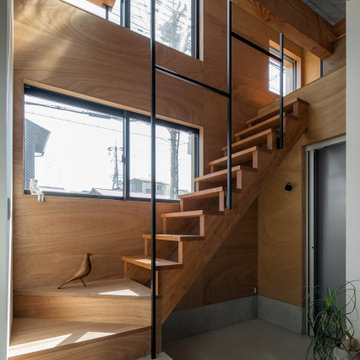小さな、巨大な階段 (板張り壁) の写真
絞り込み:
資材コスト
並び替え:今日の人気順
写真 1〜20 枚目(全 147 枚)
1/4

transformation d'un escalier classique en bois et aménagement de l'espace sous escalier en bureau contemporain. Création d'une bibliothèques et de nouvelles marches en bas de l'escalier, garde-corps en lames bois verticales en chêne

Scala di accesso ai soppalchi retrattile. La scala è stata realizzata con cosciali in ferro e pedate in legno di larice; corre su due binari per posizionarsi verticale e liberare lo spazio. I soppalchi sono con struttura in ferro e piano in perline di larice massello di 4 cm maschiate. La parete in legno delimita la cabina armadio

Mid Century Modern Contemporary design. White quartersawn veneer oak cabinets and white paint Crystal Cabinets
サンフランシスコにある高級な巨大なミッドセンチュリースタイルのおしゃれな折り返し階段 (木の蹴込み板、金属の手すり、板張り壁) の写真
サンフランシスコにある高級な巨大なミッドセンチュリースタイルのおしゃれな折り返し階段 (木の蹴込み板、金属の手すり、板張り壁) の写真
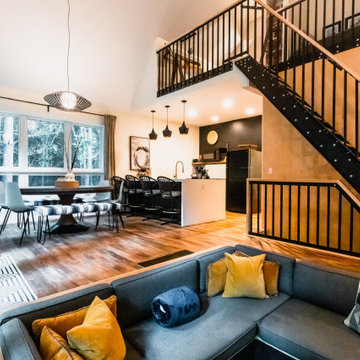
Guests are amazed when they open the door to this small cabin. You would never guess the footprint is just 934sf yet on the main floor alone offers everything you see here, plus and owner's suite, a bath and laundry, and a bunk room.

Making the most of tiny spaces is our specialty. The precious real estate under the stairs was turned into a custom wine bar.
ワシントンD.C.にあるお手頃価格の小さなミッドセンチュリースタイルのおしゃれな階段 (木の蹴込み板、金属の手すり、板張り壁) の写真
ワシントンD.C.にあるお手頃価格の小さなミッドセンチュリースタイルのおしゃれな階段 (木の蹴込み板、金属の手すり、板張り壁) の写真

CASA AF | AF HOUSE
Open space ingresso, scale che portano alla terrazza con nicchia per statua
Open space: entrance, wooden stairs leading to the terrace with statue niche
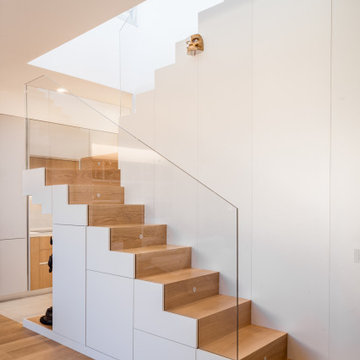
CASA AF | AF HOUSE
Open space ingresso, scale che portano alla terrazza con nicchia per statua
Open space: entrance, wooden stairs leading to the terrace with statue niche

A compact yet comfortable contemporary space designed to create an intimate setting for family and friends.
トロントにある高級な小さなコンテンポラリースタイルのおしゃれな直階段 (木の蹴込み板、ガラスフェンス、板張り壁) の写真
トロントにある高級な小さなコンテンポラリースタイルのおしゃれな直階段 (木の蹴込み板、ガラスフェンス、板張り壁) の写真
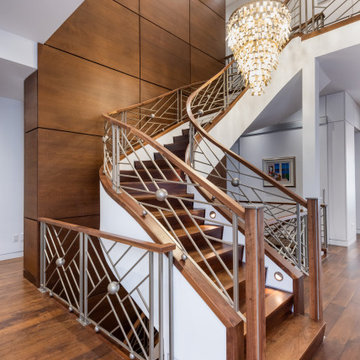
The foyer of this estate home provides a stunning view to the backyard oasis, as well as views into many of the adjoining spaces. Sightlines were strongly considered to create a glamorous flow, and strong views in all directions. Greetings at the entryway include a stunning black and gold fixture at the door, and an exquisite gold and crystal chandelier over the staircase. Gold and hand blown glass sconces adorn the walls, and all of it pays great respect to the walnut and steel staircase which takes center stage.

We remodeled this lovely 5 bedroom, 4 bathroom, 3,300 sq. home in Arcadia. This beautiful home was built in the 1990s and has gone through various remodeling phases over the years. We now gave this home a unified new fresh modern look with a cozy feeling. We reconfigured several parts of the home according to our client’s preference. The entire house got a brand net of state-of-the-art Milgard windows.
On the first floor, we remodeled the main staircase of the home, demolishing the wet bar and old staircase flooring and railing. The fireplace in the living room receives brand new classic marble tiles. We removed and demolished all of the roman columns that were placed in several parts of the home. The entire first floor, approximately 1,300 sq of the home, received brand new white oak luxury flooring. The dining room has a brand new custom chandelier and a beautiful geometric wallpaper with shiny accents.
We reconfigured the main 17-staircase of the home by demolishing the old wooden staircase with a new one. The new 17-staircase has a custom closet, white oak flooring, and beige carpet, with black ½ contemporary iron balusters. We also create a brand new closet in the landing hall of the second floor.
On the second floor, we remodeled 4 bedrooms by installing new carpets, windows, and custom closets. We remodeled 3 bathrooms with new tiles, flooring, shower stalls, countertops, and vanity mirrors. The master bathroom has a brand new freestanding tub, a shower stall with new tiles, a beautiful modern vanity, and stone flooring tiles. We also installed built a custom walk-in closet with new shelves, drawers, racks, and cubbies. Each room received a brand new fresh coat of paint.

Little Siesta Cottage- This 1926 home was saved from destruction and moved in three pieces to the site where we deconstructed the revisions and re-assembled the home the way we suspect it originally looked.
小さな、巨大な階段 (板張り壁) の写真
1


