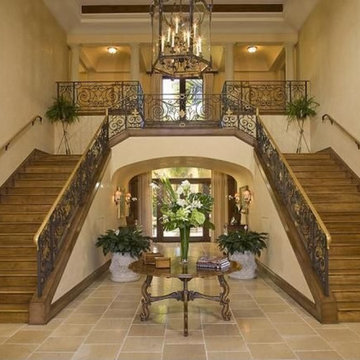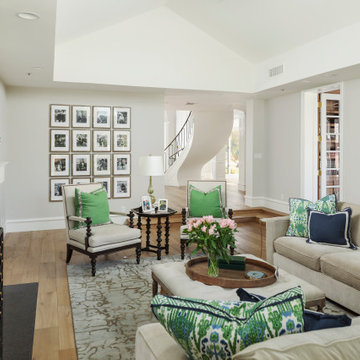階段
絞り込み:
資材コスト
並び替え:今日の人気順
写真 1〜20 枚目(全 4,763 枚)
1/4

This large gated estate includes one of the original Ross cottages that served as a summer home for people escaping San Francisco's fog. We took the main residence built in 1941 and updated it to the current standards of 2020 while keeping the cottage as a guest house. A massive remodel in 1995 created a classic white kitchen. To add color and whimsy, we installed window treatments fabricated from a Josef Frank citrus print combined with modern furnishings. Throughout the interiors, foliate and floral patterned fabrics and wall coverings blur the inside and outside worlds.
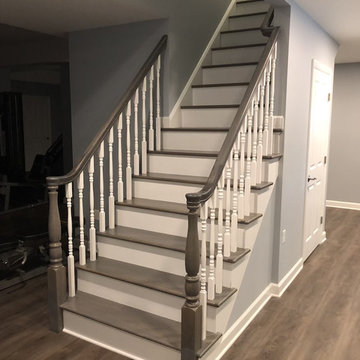
These aren't your standard basement stairs. This stairway was given quality finishes that complement the rest of this basement space.
ニューヨークにあるラグジュアリーな巨大なトランジショナルスタイルのおしゃれな階段の写真
ニューヨークにあるラグジュアリーな巨大なトランジショナルスタイルのおしゃれな階段の写真

A custom two story curved staircase features a grand entrance of this home. It is designed with open treads and a custom scroll railing. Photo by Spacecrafting

This three story custom wood/steel/glass stairwell is the core of the home where many spaces intersect. Notably dining area, main bar, outdoor lounge, kitchen, entry at the main level. the loft, master bedroom and bedroom suites on the third level and it connects the theatre, bistro bar and recreational room on the lower level. Eric Lucero photography.
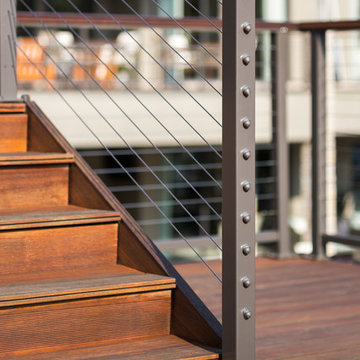
Deck of Modern Home by Alexander Modern Homes in Muscle Shoals Alabama, and Phil Kean Design by Birmingham Alabama based architectural and interiors photographer Tommy Daspit. See more of his work at http://tommydaspit.com

This charming European-inspired home juxtaposes old-world architecture with more contemporary details. The exterior is primarily comprised of granite stonework with limestone accents. The stair turret provides circulation throughout all three levels of the home, and custom iron windows afford expansive lake and mountain views. The interior features custom iron windows, plaster walls, reclaimed heart pine timbers, quartersawn oak floors and reclaimed oak millwork.
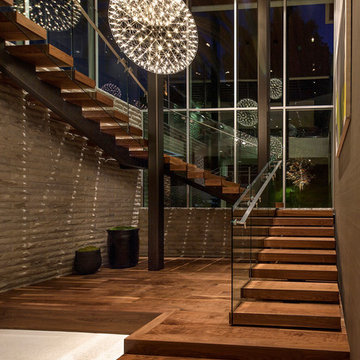
Installation by Century Custom Hardwood Floor in Los Angeles, CA
ロサンゼルスにあるラグジュアリーな巨大なモダンスタイルのおしゃれな折り返し階段 (木の蹴込み板) の写真
ロサンゼルスにあるラグジュアリーな巨大なモダンスタイルのおしゃれな折り返し階段 (木の蹴込み板) の写真
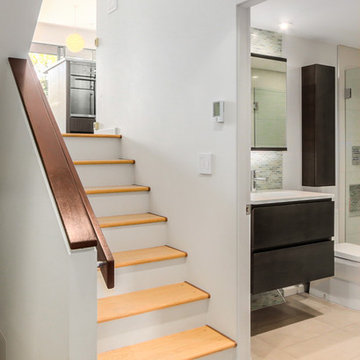
Small bathroom that works as a powder room for visitors as well as master en suite (aka cheater en suite). Slide out his and hers medicine cabinet provide discrete storage for all toiletries and make up. Vanity with 2 drawers provide additional convenient storage. Reverse bevelled drawer front tops eliminate protruding pulls. Cleaning supplies are stored in the cabinet above the toilet. Very ergonomic design for a small multi use bathroom.

Why pay for a vacation when you have a backyard that looks like this? You don't need to leave the comfort of your own home when you have a backyard like this one. The deck was beautifully designed to comfort all who visit this home. Want to stay out of the sun for a little while? No problem! Step into the covered patio to relax outdoors without having to be burdened by direct sunlight.
Photos by: Robert Woolley , Wolf
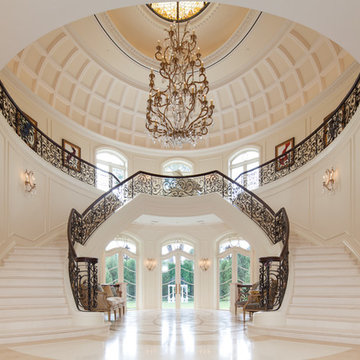
As you enter Le Grand Rêve the interior of the rotunda greets you in spectacular fashion. The railings of the marble stone staircase are black wrought iron with 24k gold accents and wooden handrails. The wall sconces and Rotunda Chandelier are 24k gold and Quartz crystal. The inside of the Rotunda dome is custom hand made inlaid Venetian Plaster Moulding. A Tiffany glass dome crowns the very top of the rotunda. Incredible.
Miller + Miller Architectural Photography

The second floor hallway. The stair landings are fashioned from solid boards with open gaps. Light filters down from a 3rd-floor skylight.
ボストンにあるラグジュアリーな小さなモダンスタイルのおしゃれなスケルトン階段 (ガラスの蹴込み板、ガラスフェンス) の写真
ボストンにあるラグジュアリーな小さなモダンスタイルのおしゃれなスケルトン階段 (ガラスの蹴込み板、ガラスフェンス) の写真
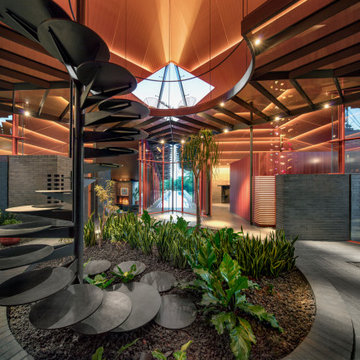
This house was not designed merely for humans. If anything, they are subordinate to the carnivorous felines that roam inside. Simba, Nala and Samson, three African Serval cats, perch atop the transparent loft--an ideal elevated, defensible position to observe entering guests as potential “fresh meat.”
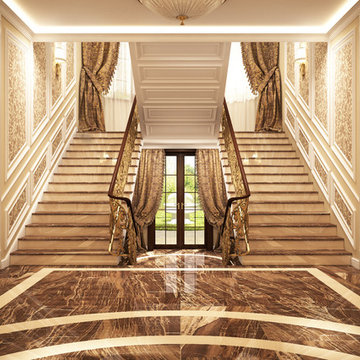
Flooring Lane not only offers floors, our online store also offers Millworks such as Baseboards, Moldings, Valuflex, Carvings, Urethane, Columns, Doors, Mantels, Accessories, Closet Material, Bodyguard Trim Board and Siding. With all the products Flooring Lane has to offer, you can easily find everything you need to finish the project you started. We have many options to choose from and a huge variety of styles. Let us help you give your home a comfortable new look.
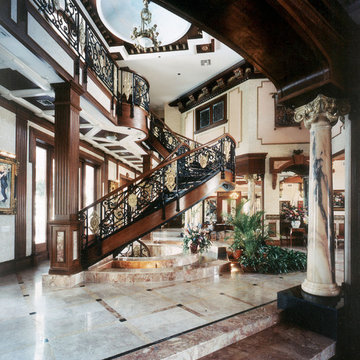
Luxury mansion with eclectic interiors. Cantilevered Staircase in Foyer with marble floors and columns imported from China. Period eclectic detailing. Mediterranean style home with darker wood paneling and classical details. Column marble from China. Iron work stairway. Dome ceiling. Fountain. Created with Interior Designer Lynn Adelmann and Jan Moriarty. More interiors here: http://www.dreamhomedesignusa.com/interiors.htm
Photos: Harvey Smith

Fine Iron were commissioned in 2017 by Arlen Properties to craft this impressive stair balustrade which is fixed to a a cut string staircase with natural stone treads and risers.
The design is a modern take on an Art Deco style making for a grand statement with an 'old Hollywood glamour' feel.
The balustrading was cleaned, shotblasted and etch primed prior to being finished in a black paint - contrasting with the clean white walls, stone treads and light marble flooring whilst the brass frogs back handrail was finished with a hand applied antique patina.

A traditional wood stair I designed as part of the gut renovation and expansion of a historic Queen Village home. What I find exciting about this stair is the gap between the second floor landing and the stair run down -- do you see it? I do a lot of row house renovation/addition projects and these homes tend to have layouts so tight I can't afford the luxury of designing that gap to let natural light flow between floors.
1

