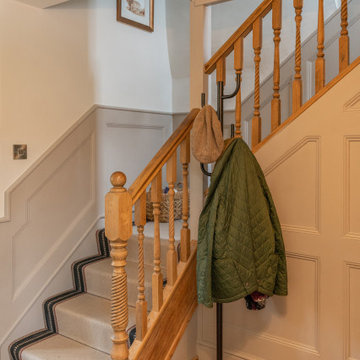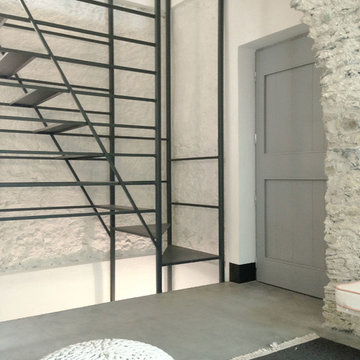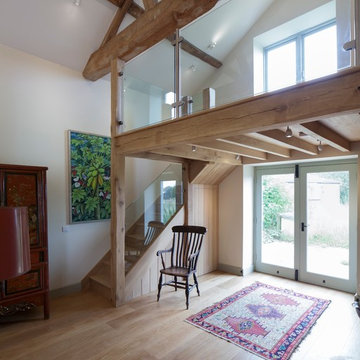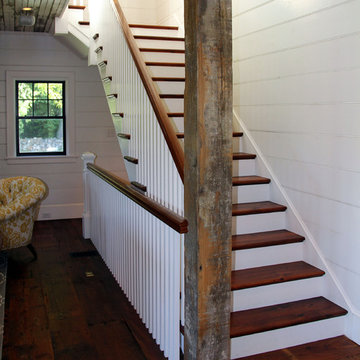小さな、巨大なカントリー風の階段の写真
絞り込み:
資材コスト
並び替え:今日の人気順
写真 1〜20 枚目(全 431 枚)
1/4
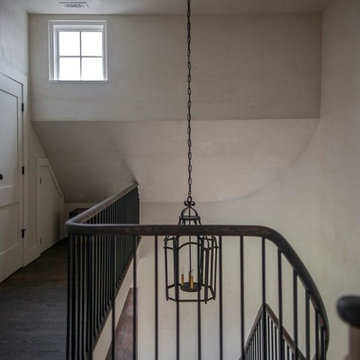
At the top of the stairs is a single dormer window while light pours up from below, accenting the texture of the plaster walls.
Photos: Scott Benedict, Practical(ly) Studios

A dramatic floating stair to the Silo Observation Room is supported by two antique timbers.
Robert Benson Photography
ニューヨークにあるラグジュアリーな巨大なカントリー風のおしゃれなスケルトン階段 (木の蹴込み板) の写真
ニューヨークにあるラグジュアリーな巨大なカントリー風のおしゃれなスケルトン階段 (木の蹴込み板) の写真
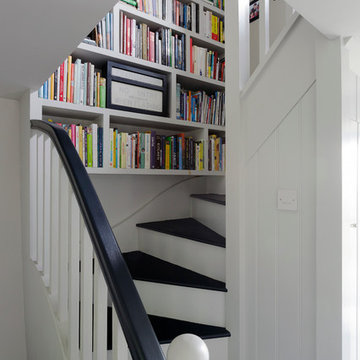
Cottage staircase
コーンウォールにある低価格の小さなカントリー風のおしゃれなサーキュラー階段 (フローリングの蹴込み板) の写真
コーンウォールにある低価格の小さなカントリー風のおしゃれなサーキュラー階段 (フローリングの蹴込み板) の写真

Whole Home design that encompasses a Modern Farmhouse aesthetic. Photos and design by True Identity Concepts.
ニューヨークにあるお手頃価格の小さなカントリー風のおしゃれなかね折れ階段 (カーペット張りの蹴込み板、金属の手すり、塗装板張りの壁) の写真
ニューヨークにあるお手頃価格の小さなカントリー風のおしゃれなかね折れ階段 (カーペット張りの蹴込み板、金属の手すり、塗装板張りの壁) の写真
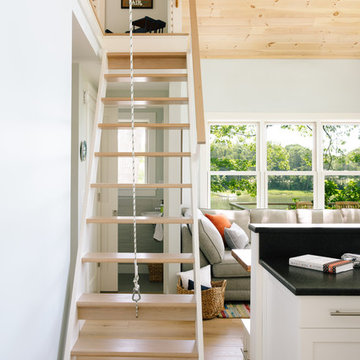
Integrity from Marvin Windows and Doors open this tiny house up to a larger-than-life ocean view.
ポートランド(メイン)にある小さなカントリー風のおしゃれな階段 (木材の手すり) の写真
ポートランド(メイン)にある小さなカントリー風のおしゃれな階段 (木材の手すり) の写真
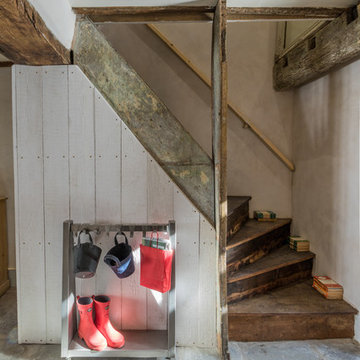
c18th century stair restored and its beauty exposed after been found under layers of wallpaper and later additions. design storey architects
他の地域にある低価格の小さなカントリー風のおしゃれなかね折れ階段 (木の蹴込み板) の写真
他の地域にある低価格の小さなカントリー風のおしゃれなかね折れ階段 (木の蹴込み板) の写真
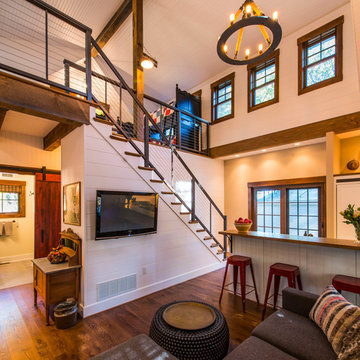
The 800 square-foot guest cottage is located on the footprint of a slightly smaller original cottage that was built three generations ago. With a failing structural system, the existing cottage had a very low sloping roof, did not provide for a lot of natural light and was not energy efficient. Utilizing high performing windows, doors and insulation, a total transformation of the structure occurred. A combination of clapboard and shingle siding, with standout touches of modern elegance, welcomes guests to their cozy retreat.
The cottage consists of the main living area, a small galley style kitchen, master bedroom, bathroom and sleeping loft above. The loft construction was a timber frame system utilizing recycled timbers from the Balsams Resort in northern New Hampshire. The stones for the front steps and hearth of the fireplace came from the existing cottage’s granite chimney. Stylistically, the design is a mix of both a “Cottage” style of architecture with some clean and simple “Tech” style features, such as the air-craft cable and metal railing system. The color red was used as a highlight feature, accentuated on the shed dormer window exterior frames, the vintage looking range, the sliding doors and other interior elements.
Photographer: John Hession
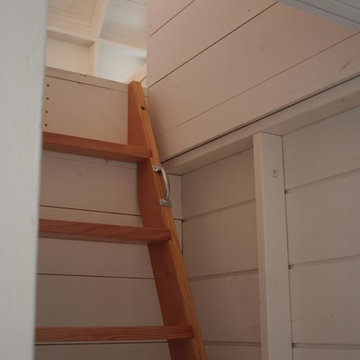
Ship's ladder accessing the sleeping loft of the main bunkhouse.
ポートランド(メイン)にある小さなカントリー風のおしゃれな階段の写真
ポートランド(メイン)にある小さなカントリー風のおしゃれな階段の写真
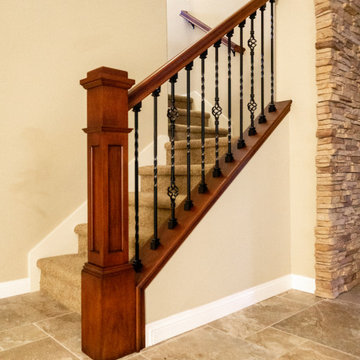
Farmhouse, Craftsman Wrought Iron staircase remodel using rich Mahogany stained handrails, box posts and wall caps with black wrought iron spindles featuring alternating baskets and straight twisted iron balusters
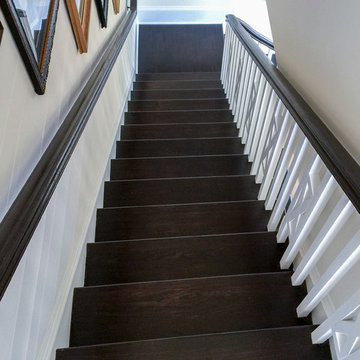
We had the wonderful opportunity to build this sophisticated staircase in one of the state-of-the-art Fitness Center
offered by a very discerning golf community in Loudoun County; we demonstrate with this recent sample our superior
craftsmanship and expertise in designing and building this fine custom-crafted stairway. Our design/manufacturing
team was able to bring to life blueprints provided to the selected builder; it matches perfectly the designer’s goal to
create a setting of refined and relaxed elegance. CSC 1976-2020 © Century Stair Company ® All rights reserved.
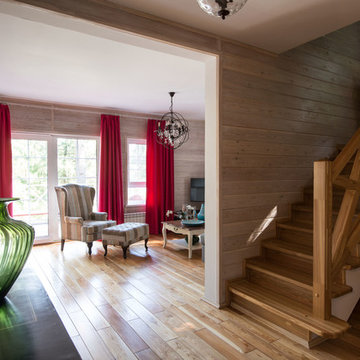
Ксения Розанцева
Лариса Шатская
モスクワにあるお手頃価格の小さなカントリー風のおしゃれな折り返し階段 (木の蹴込み板) の写真
モスクワにあるお手頃価格の小さなカントリー風のおしゃれな折り返し階段 (木の蹴込み板) の写真

View of the vaulted ceiling over the kitchen from the second floor. Featuring reclaimed wood beams with shiplap on the ceiling.
サンフランシスコにあるラグジュアリーな巨大なカントリー風のおしゃれなかね折れ階段 (木の蹴込み板、木材の手すり) の写真
サンフランシスコにあるラグジュアリーな巨大なカントリー風のおしゃれなかね折れ階段 (木の蹴込み板、木材の手すり) の写真
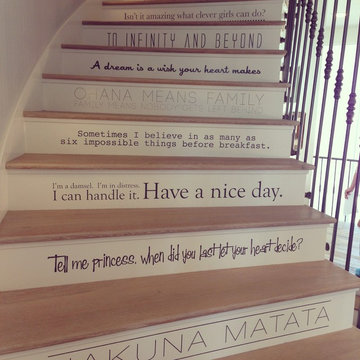
This beautiful spiral staircase spans all four floors of this amazing home. Intricate iron railings add an exquisite look to the already amazing staircase.
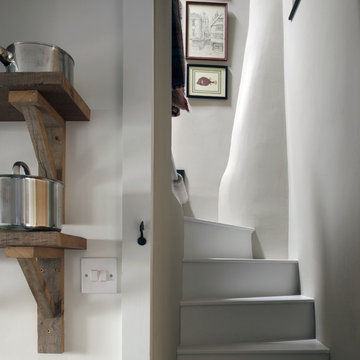
Cottage staircase
コーンウォールにある低価格の小さなカントリー風のおしゃれなサーキュラー階段 (フローリングの蹴込み板) の写真
コーンウォールにある低価格の小さなカントリー風のおしゃれなサーキュラー階段 (フローリングの蹴込み板) の写真
小さな、巨大なカントリー風の階段の写真
1


