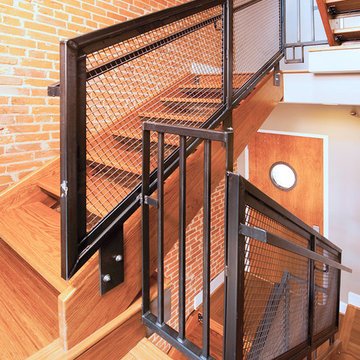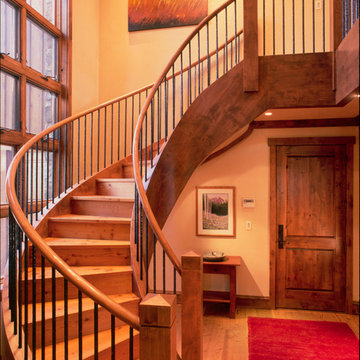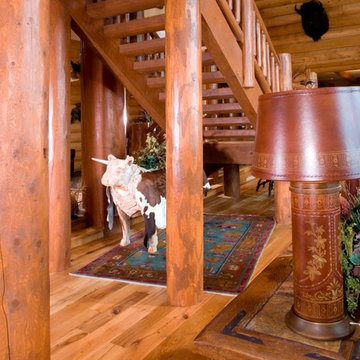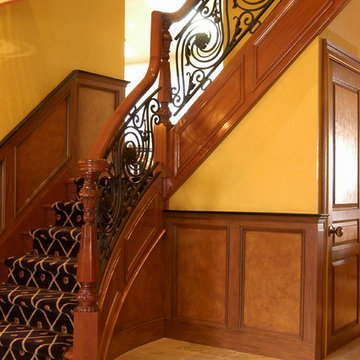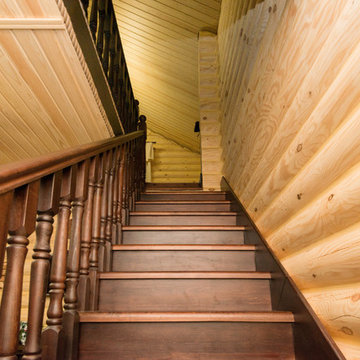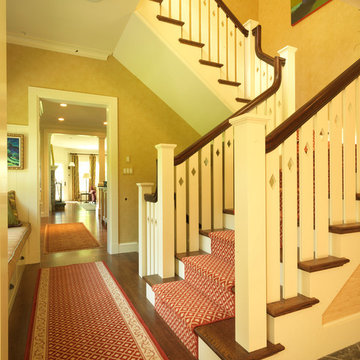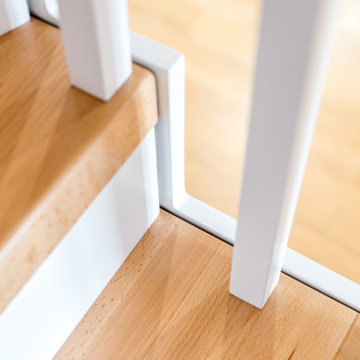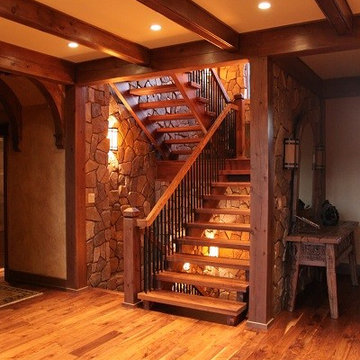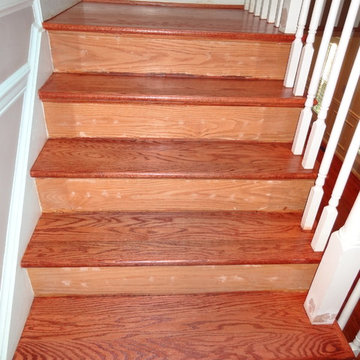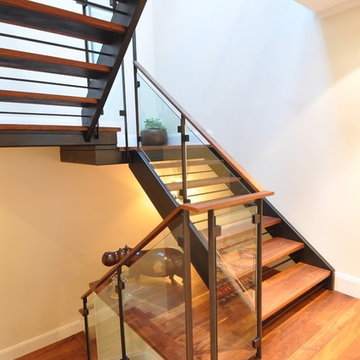オレンジの階段の写真
絞り込み:
資材コスト
並び替え:今日の人気順
写真 721〜740 枚目(全 8,254 枚)
1/2
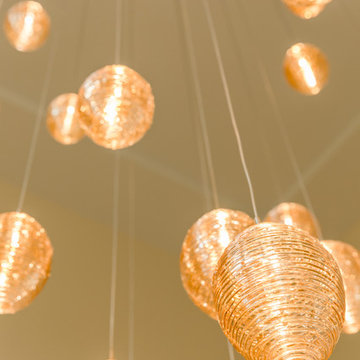
Cocoon pendants shown in Amber. Custom blown glass multi-pendant light. Cocoons of molten glass coils. Available as individual pendants or multi-pendant chandeliers. Multiple sizes and colors are available.
Modern Custom Glass Lighting perfect for your entryway / foyer, stairwell, living room, dining room, kitchen, and any room in your home. Dramatic lighting that is fully customizable and tailored to fit your space perfectly. No two pieces are the same.
Visit our website: www.shakuff.com for more details.
Tel. 212.675.0383
info@shakuff.com
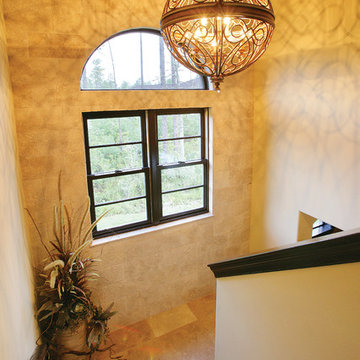
Staircase. The Sater Design Collection's "Ferretti" (Plan #6786) luxury, courtyard Tuscan home plan. saterdesign.com
マイアミにある高級な広い地中海スタイルのおしゃれな折り返し階段の写真
マイアミにある高級な広い地中海スタイルのおしゃれな折り返し階段の写真
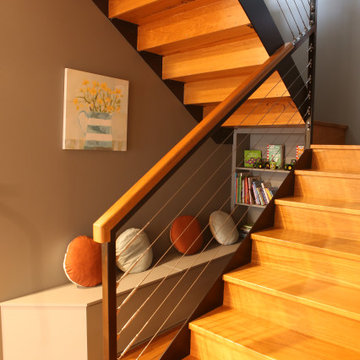
Painting the stairwell in grey makes the beautiful colour of the timber staircase pop, transforming this functional architectural element into a feature. Fitted with storage solutions and seating together with a bookcase, the base of this staircase provides a cubby house feel for the clients' young boys.
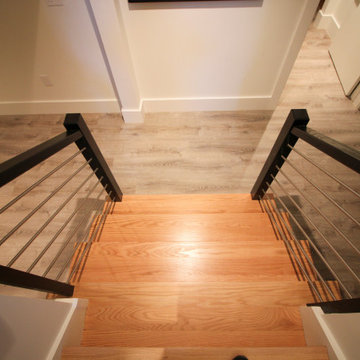
Natural wood handrails and steps (paired with black horizontal rails), invite owners and guess to explore upper and bottom levels of this recently built home; it also features a custom spiral staircase with jet-black metal triangular frames designed to support natural wood steps. CSC 1976-2020 © Century Stair Company. ® All rights reserved.
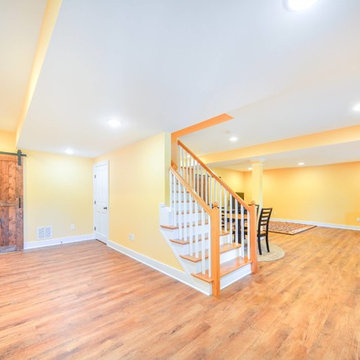
Another classic and simple basement stairs with stained treads and white painted risers.
ワシントンD.C.にある高級な中くらいなトランジショナルスタイルのおしゃれな直階段 (フローリングの蹴込み板、木材の手すり) の写真
ワシントンD.C.にある高級な中くらいなトランジショナルスタイルのおしゃれな直階段 (フローリングの蹴込み板、木材の手すり) の写真
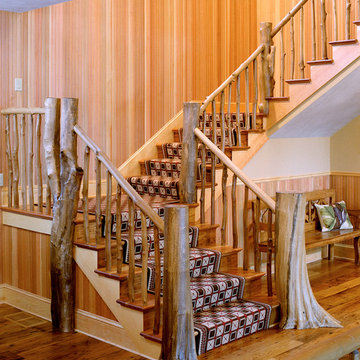
This project is Lake Winnipesaukee retreat from a longtime Battle Associates Client. The long narrow design was a way of capitalizing on the extensive water view in all directions.
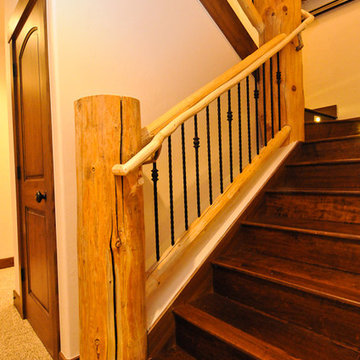
Lower staircase in this log home features handmade beetle pine log railing and metal ballusters
デンバーにあるラスティックスタイルのおしゃれな階段の写真
デンバーにあるラスティックスタイルのおしゃれな階段の写真
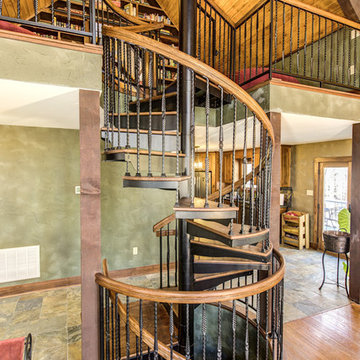
The spiral builds on top of itself keeping the staircase to a small circle that doesn't lack any detail.
インディアナポリスにある広いラスティックスタイルのおしゃれならせん階段 (金属の蹴込み板) の写真
インディアナポリスにある広いラスティックスタイルのおしゃれならせん階段 (金属の蹴込み板) の写真
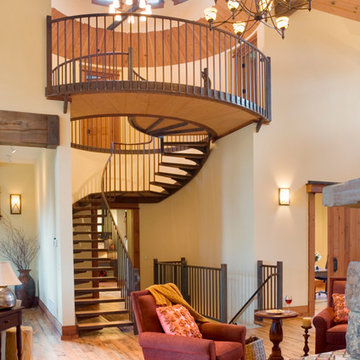
This Spanish Peaks residence was designed around views of Mt. Wilson, as well as to not disturb wetlands located on site. Geothermal heating is used in this project, tapping into a great source of alternative energy that this region of Southwestern Montana has to offer. The main spaces in the home are arranged in an open-concept plan, with the great room, dining room, and kitchen all connected. A radial fireplace anchors one corner, opening 180º to the great room, as well as to an exterior courtyard. The other corner holds a circular staircase, which is also open to the spaces below, adding a unique detail to the room.
A staggered garage plan breaks up the typical mass of the space, and a simple palette of materials aids the building in complementing the site.
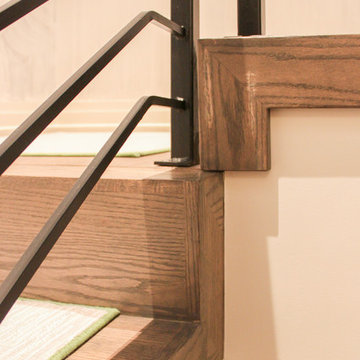
Century Stair met the architect's expectations by fabricating and installing a staircase that matched his aesthetic standards and high-end finishes; the clean and crisp zig-zag stringers were created by joining together modules of thick oak risers and nose less oak treads (fixed to the side walls with concealed joinery). A geometrical carpet selected by the owner, with subtle patterns and tones, makes this exquisitely proportioned stair work with the metal balustrade system and the home's elegant and eclectic interior design. Century Stair's artistic and technological achievements are proudly presented with this residential project. CSC © 1976-2020 Century Stair Company. All rights reserved.
オレンジの階段の写真
37
