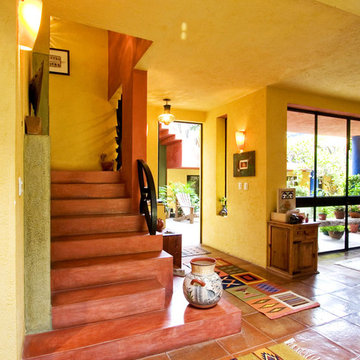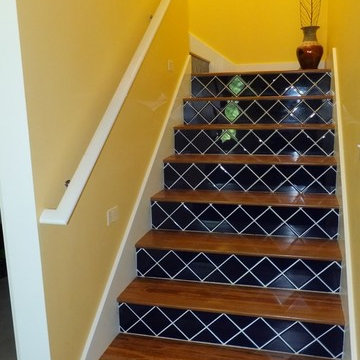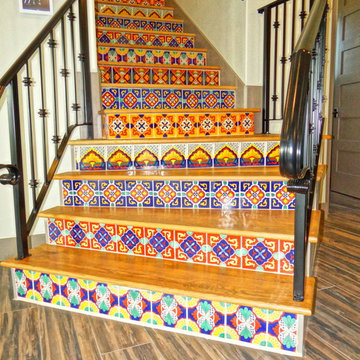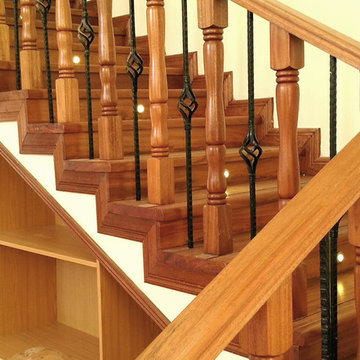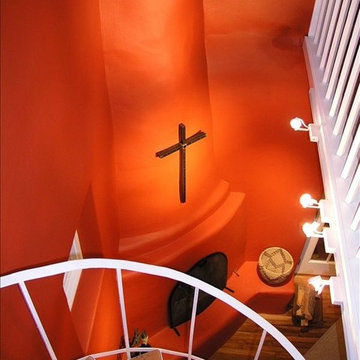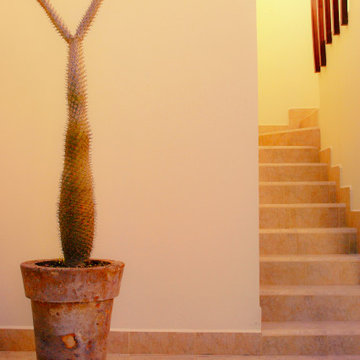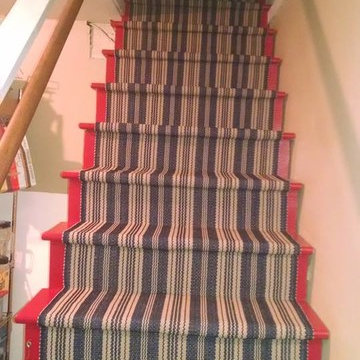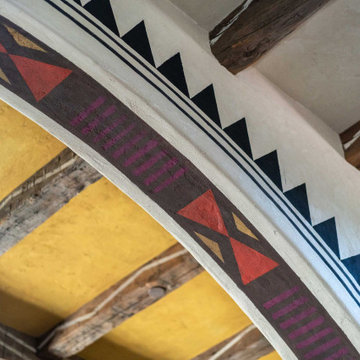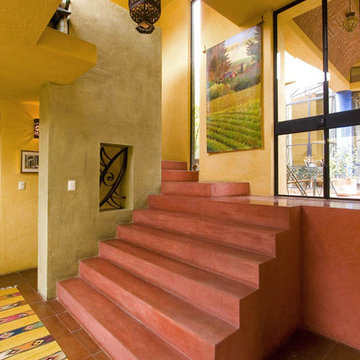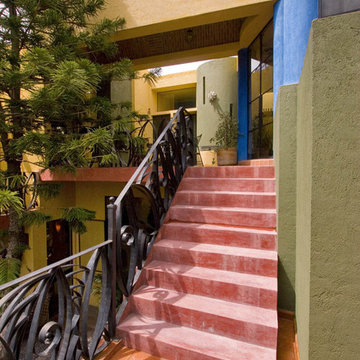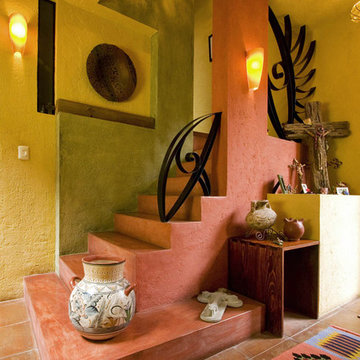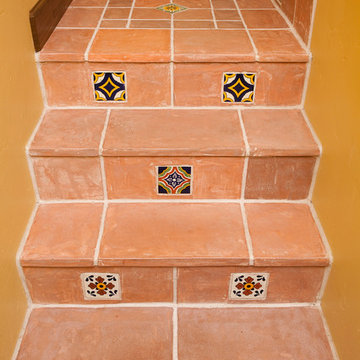オレンジのサンタフェスタイルの階段の写真
絞り込み:
資材コスト
並び替え:今日の人気順
写真 1〜18 枚目(全 18 枚)
1/3
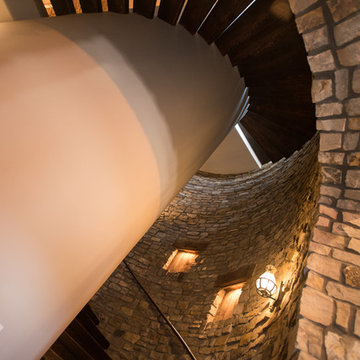
Faye Crowe Architect and Richard Vossler Photography
デンバーにある広いサンタフェスタイルのおしゃれならせん階段 (木の蹴込み板) の写真
デンバーにある広いサンタフェスタイルのおしゃれならせん階段 (木の蹴込み板) の写真
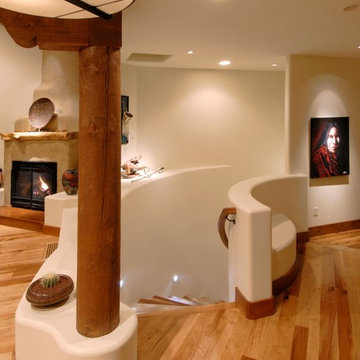
The slightly curved staircase from the entry way leads down to the unfinished basement of this home. In order to stay true to the architectural elements found in an
southwestern home, the walls were curved throughout and adorned in 6
inch, knotty alder wood trim. Although these design elements are
beautiful, they presented great challenges to the trim carpenters, since
the thick wood trim could not be manipulated around the curves. To remedy the problem, a 8 inch piece of rubber flex trim was cut to the 6 inch trim size and faux painted to match the knotty alder trim. As you can see, the finished product turned out beautiful and you could not tell the faux painted trim from the natural wood trim.
Paul Kohlman Photography
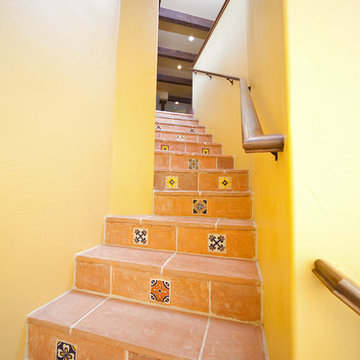
Concrete Environments, Cast-in-Place Concrete, Concrete staircase, Concrete Shower
Elliot Johnson Photography
サンタバーバラにある中くらいなサンタフェスタイルのおしゃれなサーキュラー階段 (タイルの蹴込み板) の写真
サンタバーバラにある中くらいなサンタフェスタイルのおしゃれなサーキュラー階段 (タイルの蹴込み板) の写真
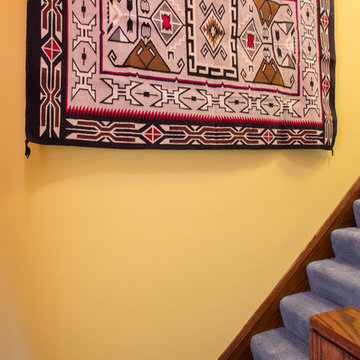
R.B. Schwarz gutted the space, added HVAC, wired the electrical, built bookshelves from oak, and finished this attic space. Their craftsman hand cut each piece of wood for the rails on site. The mission oak makes quite a statement piece. Homeowner Jeff Scott designed the room and the mission-style rails for the stairwell. The family uses the extra space for a craft room. A Navajo rug (a special find from their travels) decorates the wall of the stairwell.
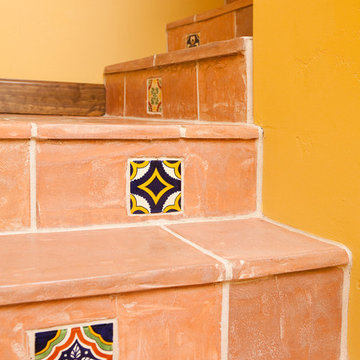
Concrete Environments, Cast-in-Place Concrete, Concrete staircase, Concrete Shower
Elliot Johnson Photography
サンタバーバラにある小さなサンタフェスタイルのおしゃれなかね折れ階段 (タイルの蹴込み板) の写真
サンタバーバラにある小さなサンタフェスタイルのおしゃれなかね折れ階段 (タイルの蹴込み板) の写真
オレンジのサンタフェスタイルの階段の写真
1
