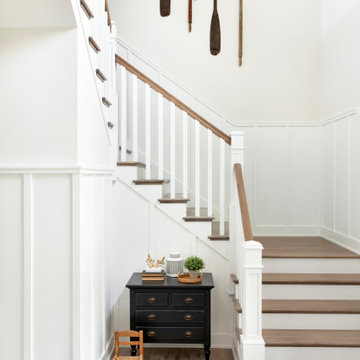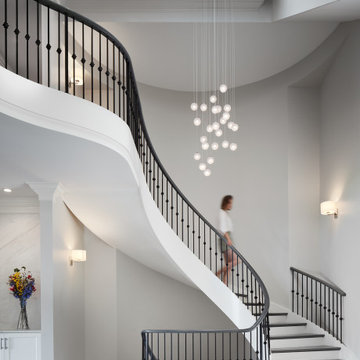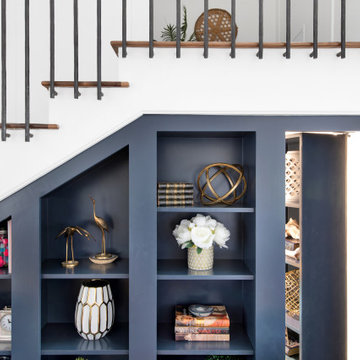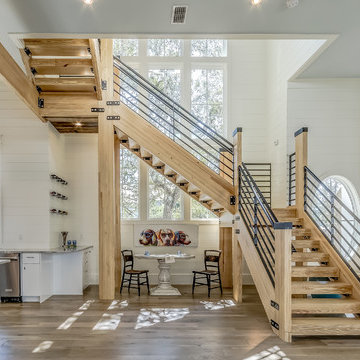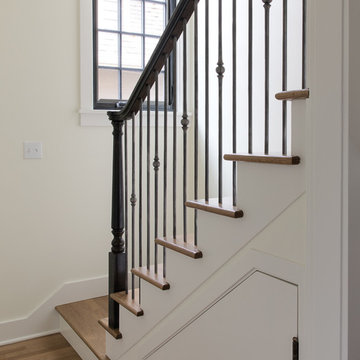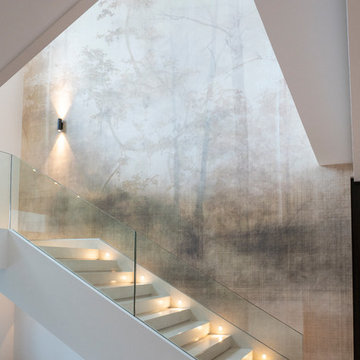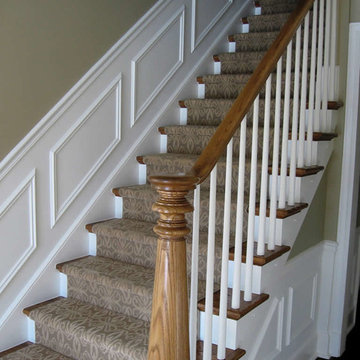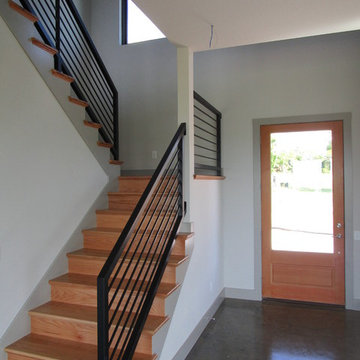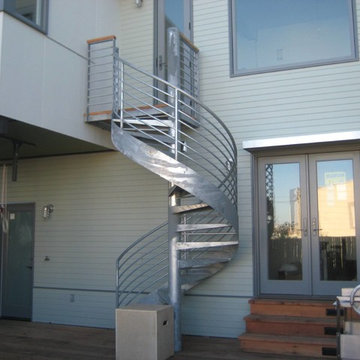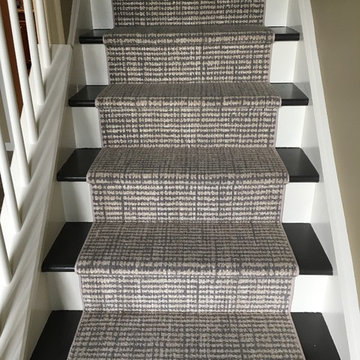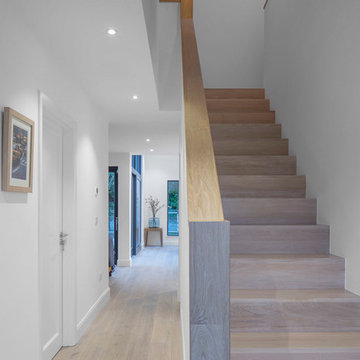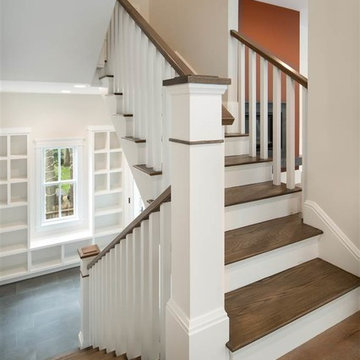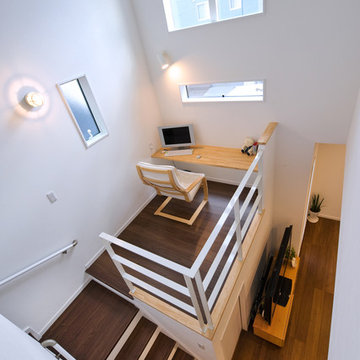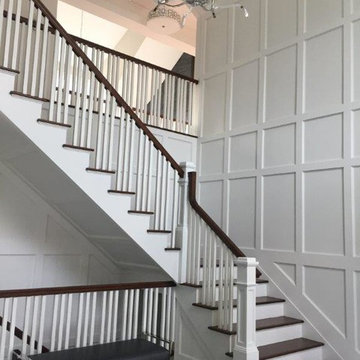グレーの階段の写真
絞り込み:
資材コスト
並び替え:今日の人気順
写真 1141〜1160 枚目(全 58,947 枚)
1/2
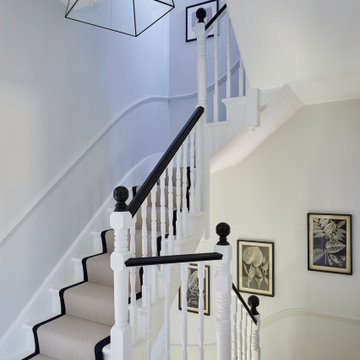
This lovely Victorian house in Battersea was tired and dated before we opened it up and reconfigured the layout. We added a full width extension with Crittal doors to create an open plan kitchen/diner/play area for the family, and added a handsome deVOL shaker kitchen.
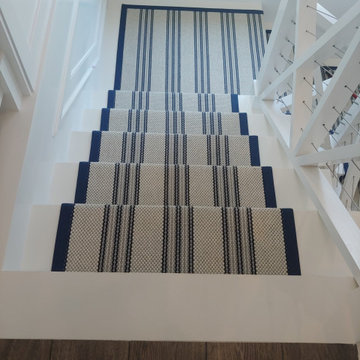
We took this hand loomed flat weave wool carpet and fabricated into a stair runner with a wide navy blue cotton border.
オレンジカウンティにある高級な中くらいなビーチスタイルのおしゃれな折り返し階段 (フローリングの蹴込み板、木材の手すり) の写真
オレンジカウンティにある高級な中くらいなビーチスタイルのおしゃれな折り返し階段 (フローリングの蹴込み板、木材の手すり) の写真
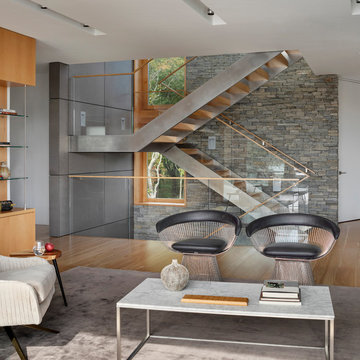
When a world class sailing champion approached us to design a Newport home for his family, with lodging for his sailing crew, we set out to create a clean, light-filled modern home that would integrate with the natural surroundings of the waterfront property, and respect the character of the historic district.
Our approach was to make the marine landscape an integral feature throughout the home. One hundred eighty degree views of the ocean from the top floors are the result of the pinwheel massing. The home is designed as an extension of the curvilinear approach to the property through the woods and reflects the gentle undulating waterline of the adjacent saltwater marsh. Floodplain regulations dictated that the primary occupied spaces be located significantly above grade; accordingly, we designed the first and second floors on a stone “plinth” above a walk-out basement with ample storage for sailing equipment. The curved stone base slopes to grade and houses the shallow entry stair, while the same stone clads the interior’s vertical core to the roof, along which the wood, glass and stainless steel stair ascends to the upper level.
One critical programmatic requirement was enough sleeping space for the sailing crew, and informal party spaces for the end of race-day gatherings. The private master suite is situated on one side of the public central volume, giving the homeowners views of approaching visitors. A “bedroom bar,” designed to accommodate a full house of guests, emerges from the other side of the central volume, and serves as a backdrop for the infinity pool and the cove beyond.
Also essential to the design process was ecological sensitivity and stewardship. The wetlands of the adjacent saltwater marsh were designed to be restored; an extensive geo-thermal heating and cooling system was implemented; low carbon footprint materials and permeable surfaces were used where possible. Native and non-invasive plant species were utilized in the landscape. The abundance of windows and glass railings maximize views of the landscape, and, in deference to the adjacent bird sanctuary, bird-friendly glazing was used throughout.
Photo: Michael Moran/OTTO Photography
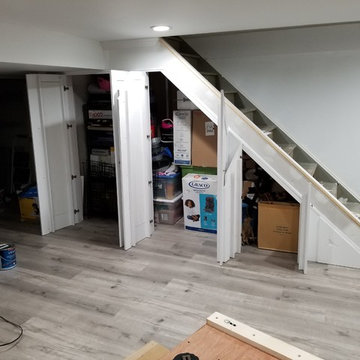
This basement needed to utilize every square foot of storage. These shaker style doors were built to hide the stored items under the stairs.
ニューヨークにある低価格の小さなトラディショナルスタイルのおしゃれな直階段の写真
ニューヨークにある低価格の小さなトラディショナルスタイルのおしゃれな直階段の写真
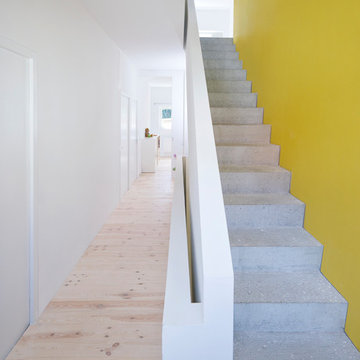
Treppe, die ins Wohnloft im 2. Obergeschoss führt: «Wohnen ab [dem] 1. Stock, im Erdgeschoss Fahrräder, Auto, Boot, Moped, Brennholz ... Vorteile: je höher, desto früher Sonne, von der Strasse kann man nicht ins Fenster schauen ... Küche / Wohnzimmer im 2. Stock: Haben wir den Mut dazu?» (aus dem Programm der Bauherren)
| Fotograf: Uli Klose, Berlin
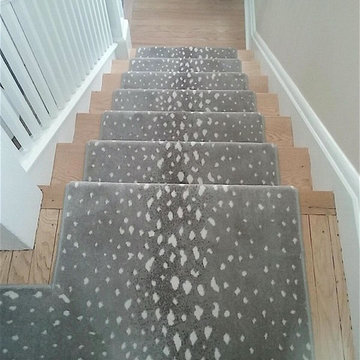
100% Masland wool, wall to wall upstairs. runner made from left over carpet. Made in the home, we think its perfect.
ニューヨークにあるお手頃価格の中くらいなトラディショナルスタイルのおしゃれな階段の写真
ニューヨークにあるお手頃価格の中くらいなトラディショナルスタイルのおしゃれな階段の写真
グレーの階段の写真
58
