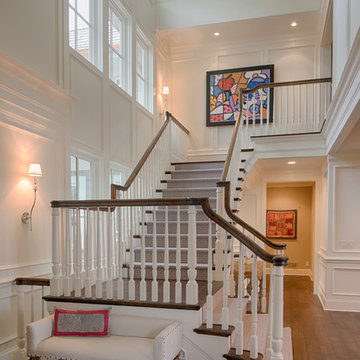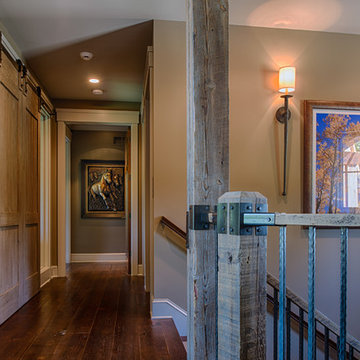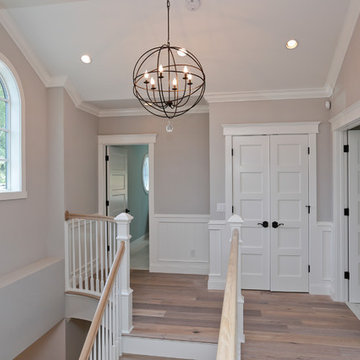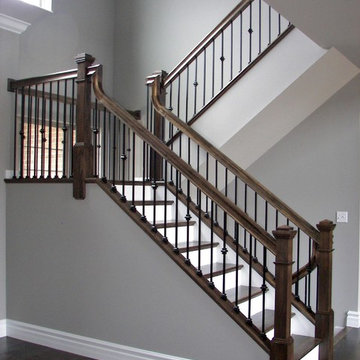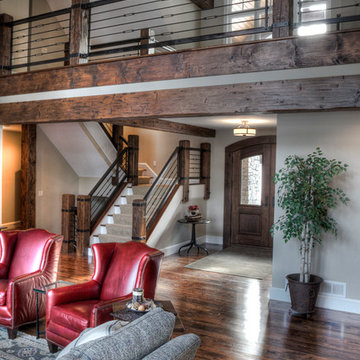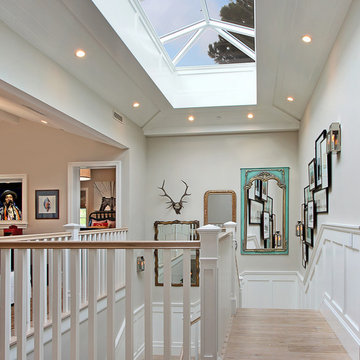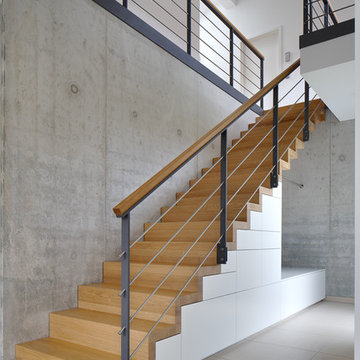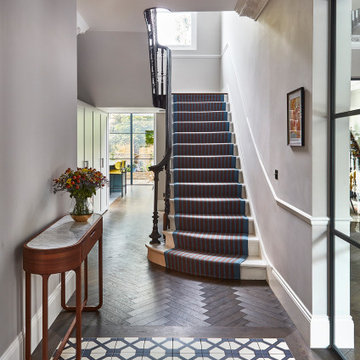グレーの階段の写真
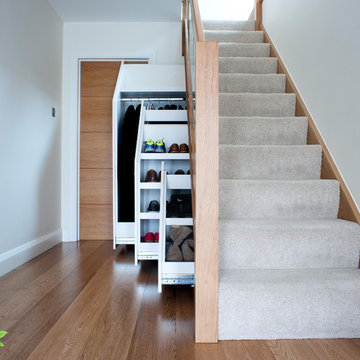
Under stairs storage solution, with three pull out drawers. Shoes and coat storage combination. Externally flush and plain design.
ロンドンにあるモダンスタイルのおしゃれな階段下収納の写真
ロンドンにあるモダンスタイルのおしゃれな階段下収納の写真
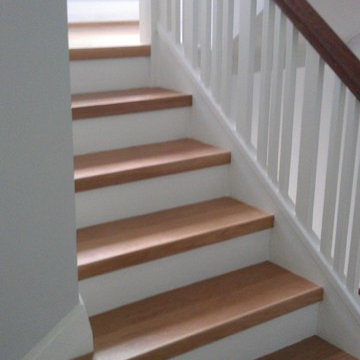
20mm thick oak with 50mmX15mm oak lipping creating a lovely 2" thick tread with mdf risers painted giving a crisp clean look. painted spindles and polished hand rail.
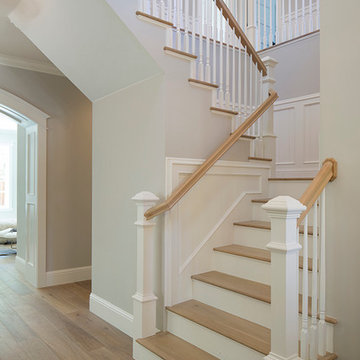
Best of Houzz Design & Service 2014.
--Photography by Paul Dyer.
サンフランシスコにあるラグジュアリーな広いトランジショナルスタイルのおしゃれな階段の写真
サンフランシスコにあるラグジュアリーな広いトランジショナルスタイルのおしゃれな階段の写真

The Laurel was a project that required a rigorous lesson in southern architectural vernacular. The site being located in the hot climate of the Carolina shoreline, the client was eager to capture cross breezes and utilize outdoor entertainment spaces. The home was designed with three covered porches, one partially covered courtyard, and one screened porch, all accessed by way of French doors and extra tall double-hung windows. The open main level floor plan centers on common livings spaces, while still leaving room for a luxurious master suite. The upstairs loft includes two individual bed and bath suites, providing ample room for guests. Native materials were used in construction, including a metal roof and local timber.
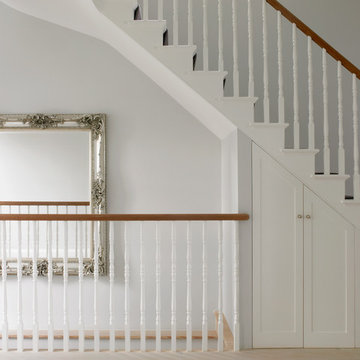
The original staircase from the ground floor up to the second floor has been restored; the lower ground floor stair has been relocated towards the rear of the house so as to allow for a more efficient use of space at that level. Its balustrade and handrail match the original.
Photographer: Nick Smith
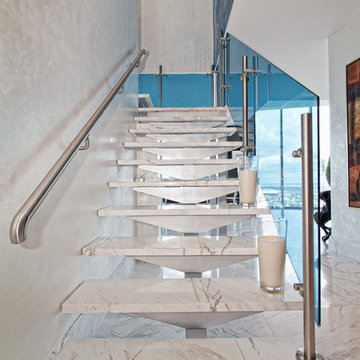
Credit: Ron Rosenzweig
マイアミにある中くらいなコンテンポラリースタイルのおしゃれな階段 (ガラスフェンス) の写真
マイアミにある中くらいなコンテンポラリースタイルのおしゃれな階段 (ガラスフェンス) の写真
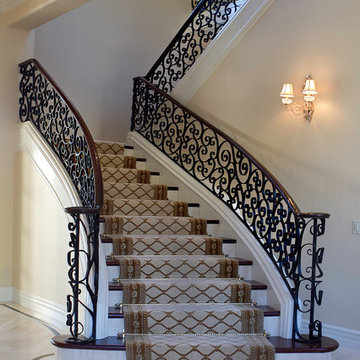
Scottsdale Elegance - Foyer - Stairway - View of wrought iron handrail and runner
フェニックスにある広いトラディショナルスタイルのおしゃれな階段の写真
フェニックスにある広いトラディショナルスタイルのおしゃれな階段の写真
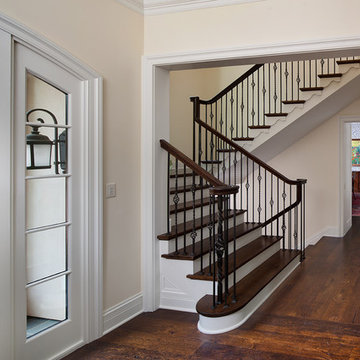
This traditionally-styled home is the first LEED Platinum rated home in the City of Cincinnati.
Credit: Scott Pease Photography
シンシナティにあるトラディショナルスタイルのおしゃれな階段の写真
シンシナティにあるトラディショナルスタイルのおしゃれな階段の写真
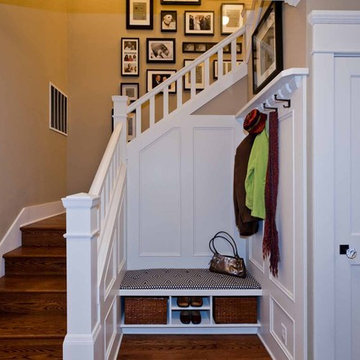
A custom staircase with a seating and coat area at the bottom. The stairs boast high-quality craftsmanship that seamlessly fit with the rest of the home.
For more about Angela Todd Studios, click here: https://www.angelatoddstudios.com/
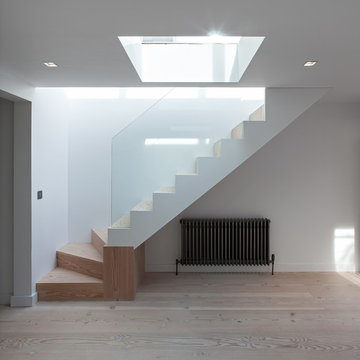
Peter Landers Photography
ロンドンにあるお手頃価格の中くらいなコンテンポラリースタイルのおしゃれなかね折れ階段 (木の蹴込み板) の写真
ロンドンにあるお手頃価格の中くらいなコンテンポラリースタイルのおしゃれなかね折れ階段 (木の蹴込み板) の写真
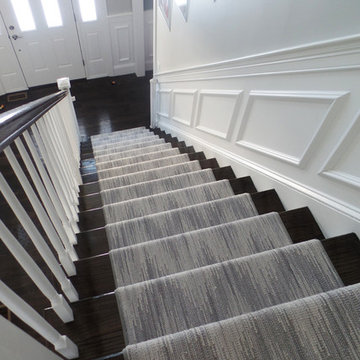
Custom Grey Chevron Rug by K.Powers & Company
ボストンにある中くらいなトランジショナルスタイルのおしゃれな直階段の写真
ボストンにある中くらいなトランジショナルスタイルのおしゃれな直階段の写真
グレーの階段の写真
60
