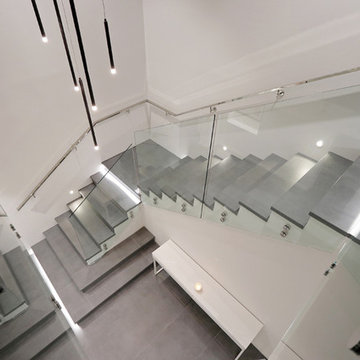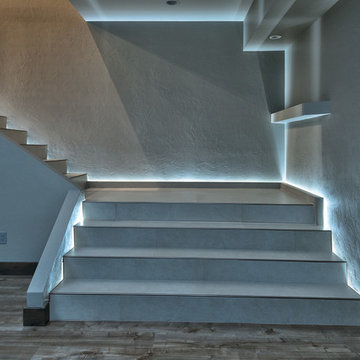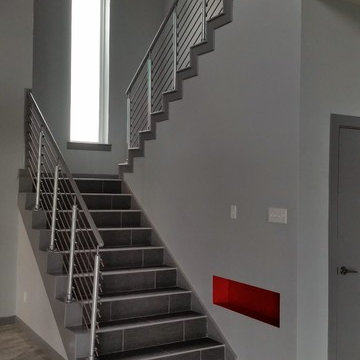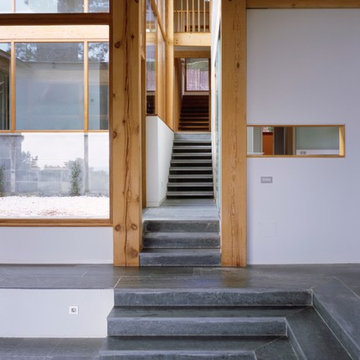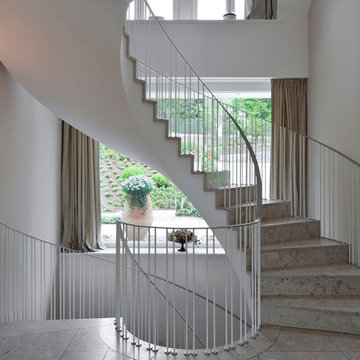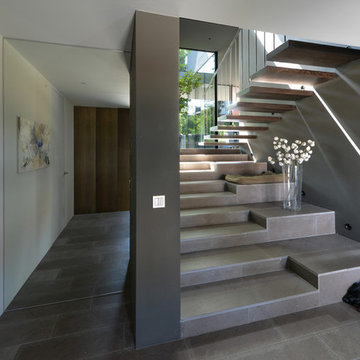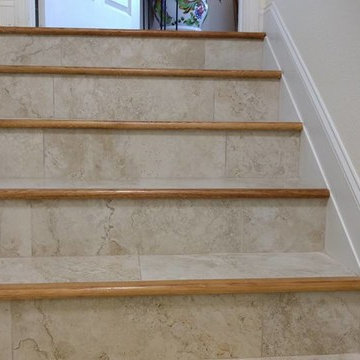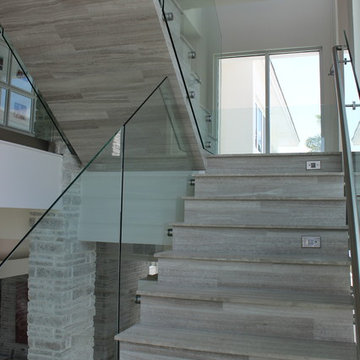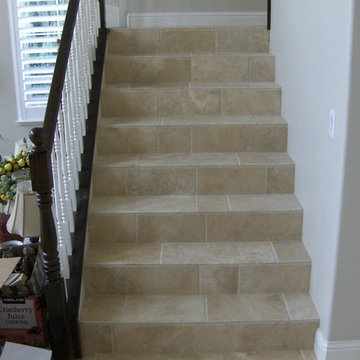タイルのグレーの階段の写真
絞り込み:
資材コスト
並び替え:今日の人気順
写真 1〜20 枚目(全 217 枚)
1/3

Esta vivienda unifamiliar es el resultado de una reforma de gran envergadura en donde el concepto es el de la monumentalidad y la contundencia de cada elemento que arma el conjunto; a través de pantallas de piedra, grandes marcos de concreto en obra limpia y amplios ventanales se busca una implantación de gran presencia dentro del terreno y a su vez aprovechar las visuales del entorno natural en donde se encuentra.
Es así como se desarrolla el diseño de la vivienda como elemento protagónico y, posteriormente, el área de piscina y terraza que también es producto de reforma; a todo esto, se le suman los jardines que se esparcen por toda la parcela y conectan el terreno de principio a fin.
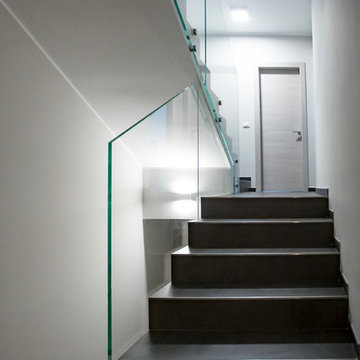
Fotografie: Alex Farinelli
他の地域にある高級な中くらいなコンテンポラリースタイルのおしゃれな直階段 (タイルの蹴込み板、ガラスフェンス) の写真
他の地域にある高級な中くらいなコンテンポラリースタイルのおしゃれな直階段 (タイルの蹴込み板、ガラスフェンス) の写真
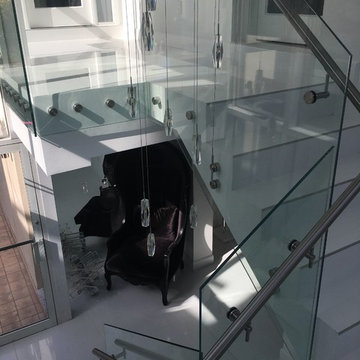
The laminated glass railings allowed plenty of natural sunlight to brighten up the home.
タンパにある広いモダンスタイルのおしゃれなかね折れ階段 (ガラスフェンス、タイルの蹴込み板) の写真
タンパにある広いモダンスタイルのおしゃれなかね折れ階段 (ガラスフェンス、タイルの蹴込み板) の写真
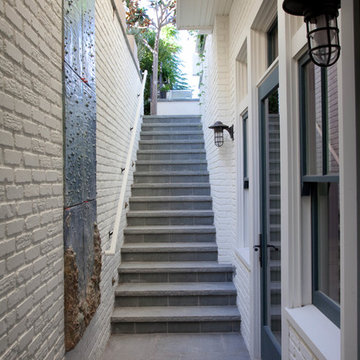
Kim Grant, Architect;
Gail Owens, Photographer
サンディエゴにあるビーチスタイルのおしゃれな直階段 (タイルの蹴込み板) の写真
サンディエゴにあるビーチスタイルのおしゃれな直階段 (タイルの蹴込み板) の写真
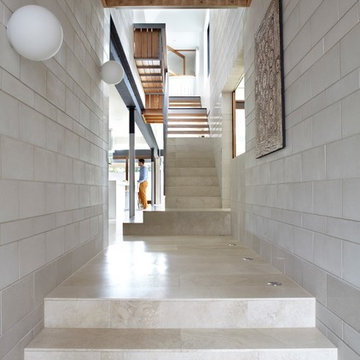
The polished concrete masonry, Austral Masonry’s Artique Classic, sits well with the marbles flooring.
Featured Product: Austral Masonry GB Smooth Blocks
Location: Clayfield QLD
Architect: Richards & Spence
Structural engineer: Des Newport Engineers
Builder: Hutchinson Builders
Bricklayer: Dean O’Neill Bricklaying
Photographer: Alicia Taylor

Every remodeling project presents its own unique challenges. This client’s original remodel vision was to replace an outdated kitchen, optimize ocean views with new decking and windows, updated the mother-in-law’s suite, and add a new loft. But all this changed one historic day when the Woolsey Fire swept through Malibu in November 2018 and leveled this neighborhood, including our remodel, which was underway.
Shifting to a ground-up design-build project, the JRP team worked closely with the homeowners through every step of designing, permitting, and building their new home. As avid horse owners, the redesign inspiration started with their love of rustic farmhouses and through the design process, turned into a more refined modern farmhouse reflected in the clean lines of white batten siding, and dark bronze metal roofing.
Starting from scratch, the interior spaces were repositioned to take advantage of the ocean views from all the bedrooms, kitchen, and open living spaces. The kitchen features a stacked chiseled edge granite island with cement pendant fixtures and rugged concrete-look perimeter countertops. The tongue and groove ceiling is repeated on the stove hood for a perfectly coordinated style. A herringbone tile pattern lends visual contrast to the cooking area. The generous double-section kitchen sink features side-by-side faucets.
Bi-fold doors and windows provide unobstructed sweeping views of the natural mountainside and ocean views. Opening the windows creates a perfect pass-through from the kitchen to outdoor entertaining. The expansive wrap-around decking creates the ideal space to gather for conversation and outdoor dining or soak in the California sunshine and the remarkable Pacific Ocean views.
Photographer: Andrew Orozco
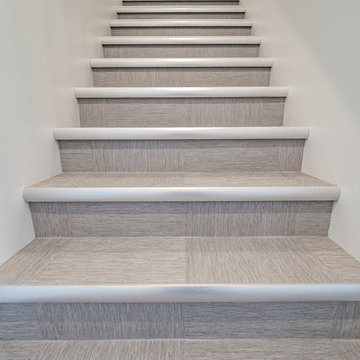
Home Builder Ridge Stone Homes
エドモントンにある中くらいな北欧スタイルのおしゃれな直階段 (タイルの蹴込み板、金属の手すり) の写真
エドモントンにある中くらいな北欧スタイルのおしゃれな直階段 (タイルの蹴込み板、金属の手すり) の写真
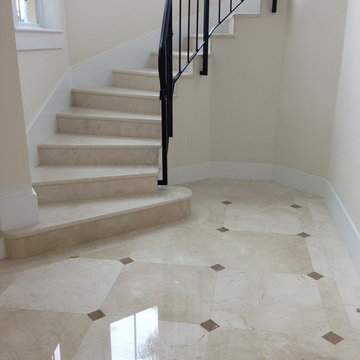
Crema Marfil 24x24 installed in a checkerboard pattern alternating with dark and light stone, The space is defined by a 6" crema marfil border and complemented with Tabaco brown inserts.
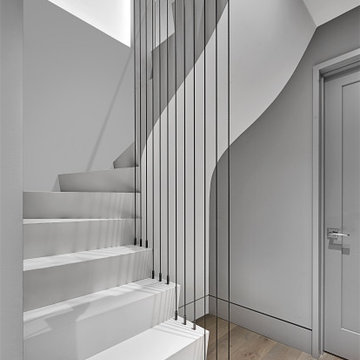
Tile Stair, Drywall Underside, Steel Cable Detail
シカゴにある小さなモダンスタイルのおしゃれなサーキュラー階段 (タイルの蹴込み板、金属の手すり) の写真
シカゴにある小さなモダンスタイルのおしゃれなサーキュラー階段 (タイルの蹴込み板、金属の手すり) の写真
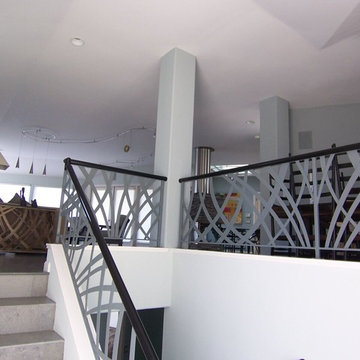
Entrance, Custom Hand Rail, Custom Console Table to continue flow to livin room
サンルイスオビスポにある中くらいなモダンスタイルのおしゃれな階段照明 (タイルの蹴込み板、金属の手すり) の写真
サンルイスオビスポにある中くらいなモダンスタイルのおしゃれな階段照明 (タイルの蹴込み板、金属の手すり) の写真
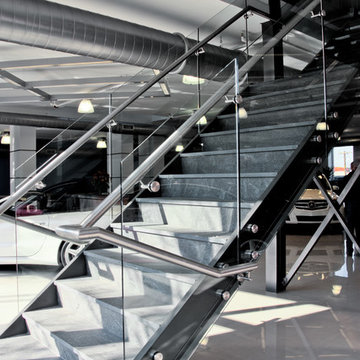
Glass railing for interior stair case by GlassCrafters Inc.
ニューヨークにある巨大なモダンスタイルのおしゃれな直階段 (ガラスの蹴込み板) の写真
ニューヨークにある巨大なモダンスタイルのおしゃれな直階段 (ガラスの蹴込み板) の写真
タイルのグレーの階段の写真
1
