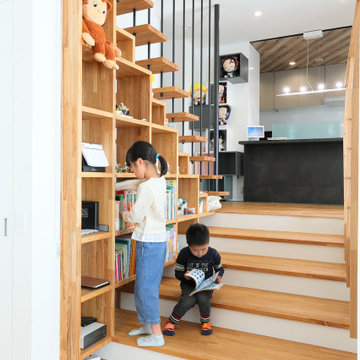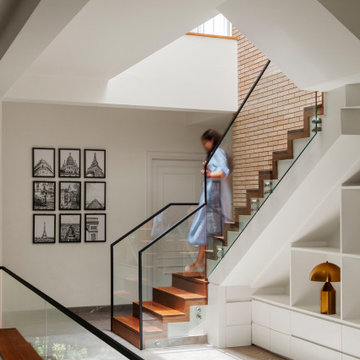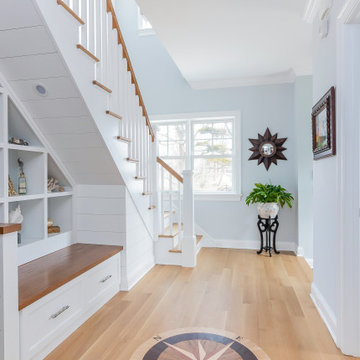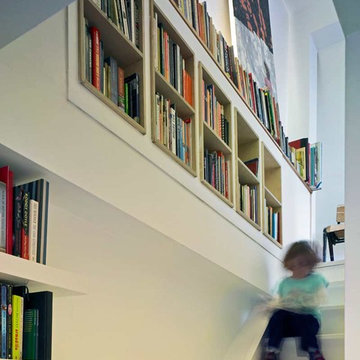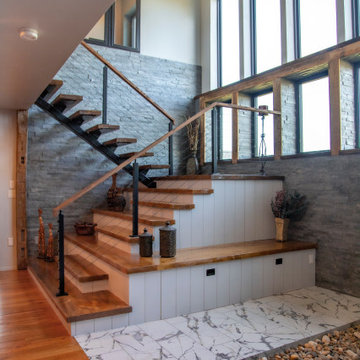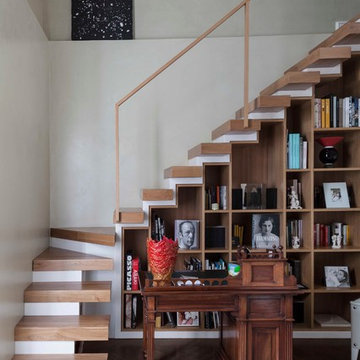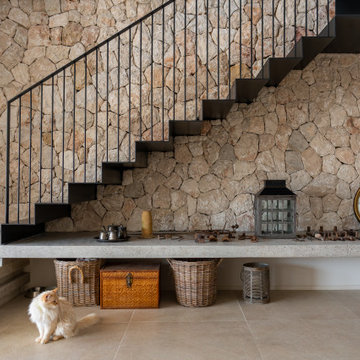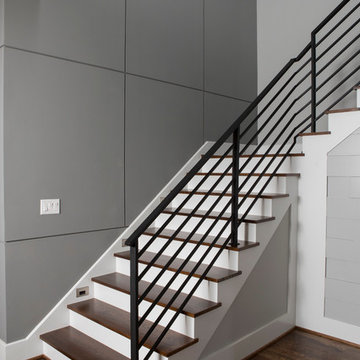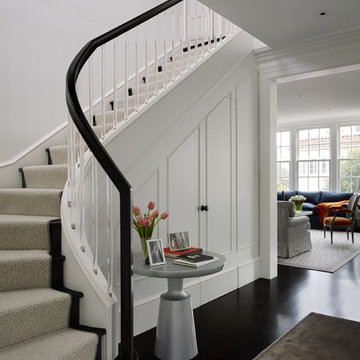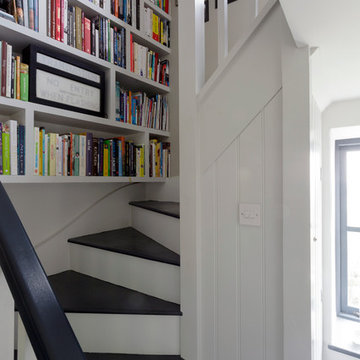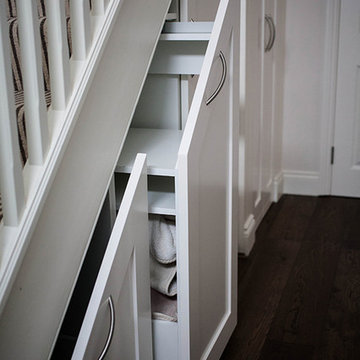グレーの階段下収納の写真
絞り込み:
資材コスト
並び替え:今日の人気順
写真 1〜20 枚目(全 60 枚)
1/3
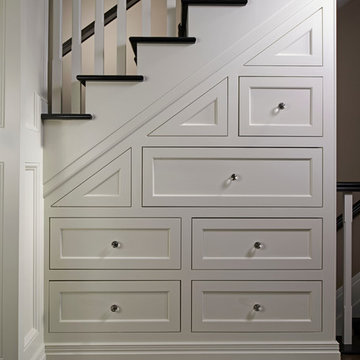
Perfect under stairs storage. Functional elegance
コロンバスにある小さなコンテンポラリースタイルのおしゃれな階段下収納の写真
コロンバスにある小さなコンテンポラリースタイルのおしゃれな階段下収納の写真

Storage integrated into staircase.
ニューヨークにあるラグジュアリーな中くらいなビーチスタイルのおしゃれな階段 (木の蹴込み板、木材の手すり) の写真
ニューヨークにあるラグジュアリーな中くらいなビーチスタイルのおしゃれな階段 (木の蹴込み板、木材の手すり) の写真

bespoke, double height room, library, striped stair runner
ロンドンにあるエクレクティックスタイルのおしゃれな階段 (フローリングの蹴込み板) の写真
ロンドンにあるエクレクティックスタイルのおしゃれな階段 (フローリングの蹴込み板) の写真
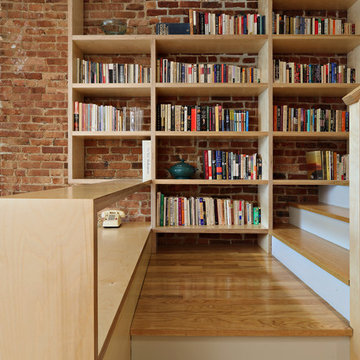
Conversion of a 4-family brownstone to a 3-family. The focus of the project was the renovation of the owner's apartment, including an expansion from a duplex to a triplex. The design centers around a dramatic two-story space which integrates the entry hall and stair with a library, a small desk space on the lower level and a full office on the upper level. The office is used as a primary work space by one of the owners - a writer, whose ideal working environment is one where he is connected with the rest of the family. This central section of the house, including the writer's office, was designed to maximize sight lines and provide as much connection through the spaces as possible. This openness was also intended to bring as much natural light as possible into this center portion of the house; typically the darkest part of a rowhouse building.
Project Team: Richard Goodstein, Angie Hunsaker, Michael Hanson
Structural Engineer: Yoshinori Nito Engineering and Design PC
Photos: Tom Sibley
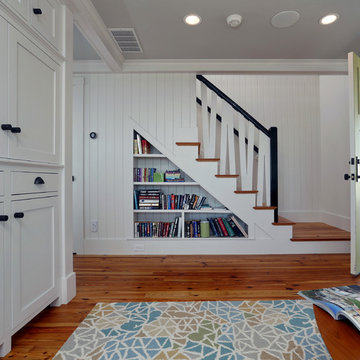
A contemporary V spindle staircase combined with traditional cottage bead board gives this beach cottage an eclectic feel. Storage is cleverly tucked throughout the home to make the most of available space while maintaining an airy, spare feel. OnSite Studios
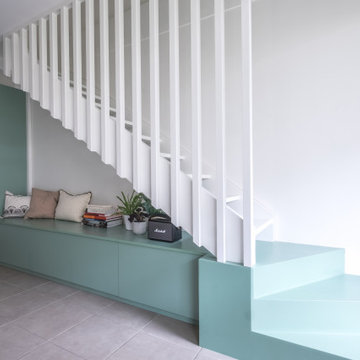
L’appartement a désormais une nouvelle organisation cohérente avec la vie de la famille. Au premier niveau, les enfants occupent toute la zone nuit existante avec leur propre salle de bain. A ce même niveau le séjour doté d'un nouveau socle avec la cuisine légèrement agrandie et ouverte créent un vrai cœur de foyer. L'espace au deuxième niveau appartient aux parents. Une suite avec salle d’eau a été créée à l’étage, ainsi qu‘une buanderie et un bureau. Cet espace est intimisé, isolé du fait de l'escalier, au calme,
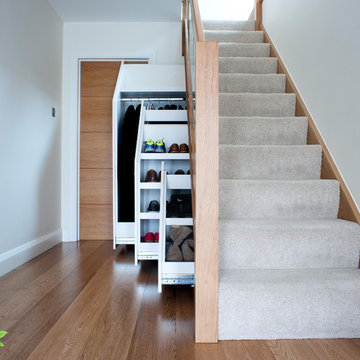
Under stairs storage solution, with three pull out drawers. Shoes and coat storage combination. Externally flush and plain design.
ロンドンにあるモダンスタイルのおしゃれな階段下収納の写真
ロンドンにあるモダンスタイルのおしゃれな階段下収納の写真
グレーの階段下収納の写真
1
