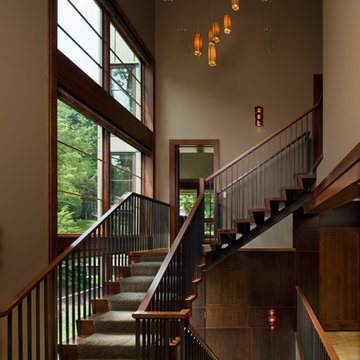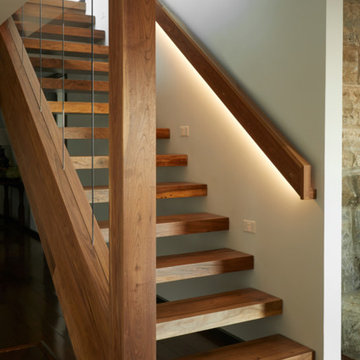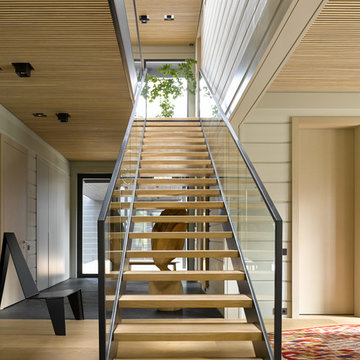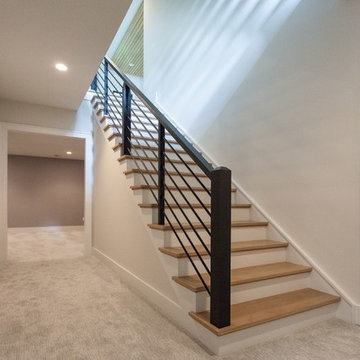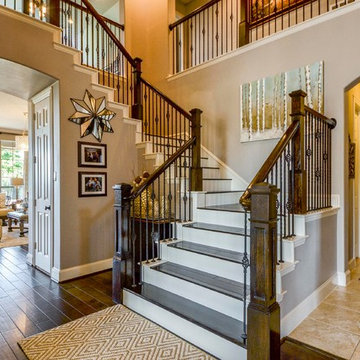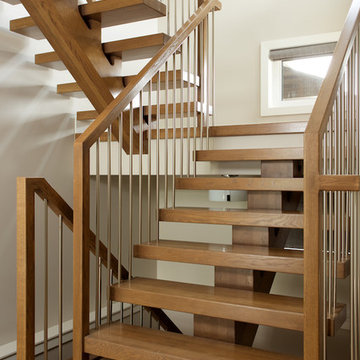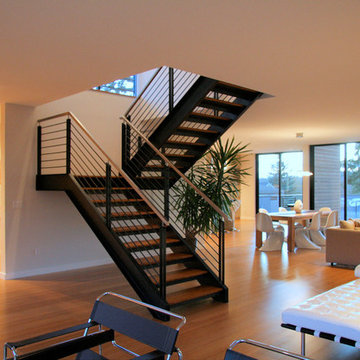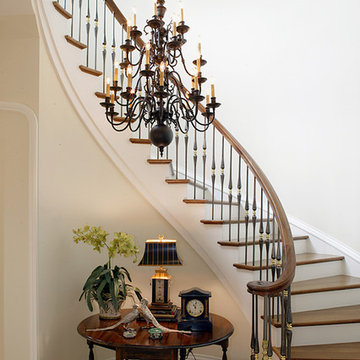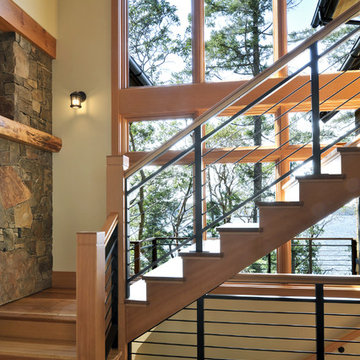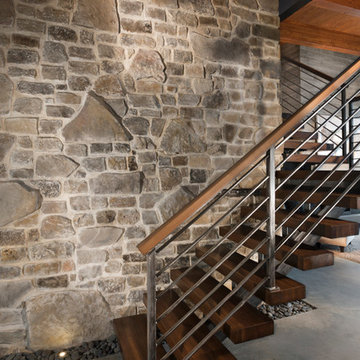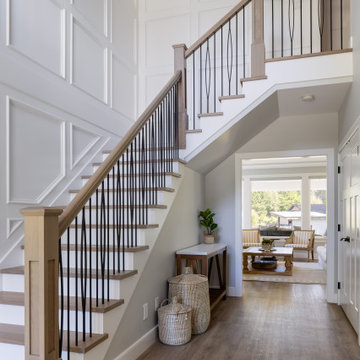ブラウンの階段 (混合材の手すり) の写真
絞り込み:
資材コスト
並び替え:今日の人気順
写真 161〜180 枚目(全 3,431 枚)
1/3
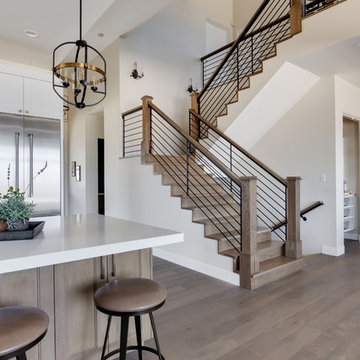
Interior Designer: Simons Design Studio
Builder: Magleby Construction
Photography: Allison Niccum
ソルトレイクシティにあるカントリー風のおしゃれな折り返し階段 (木の蹴込み板、混合材の手すり) の写真
ソルトレイクシティにあるカントリー風のおしゃれな折り返し階段 (木の蹴込み板、混合材の手すり) の写真
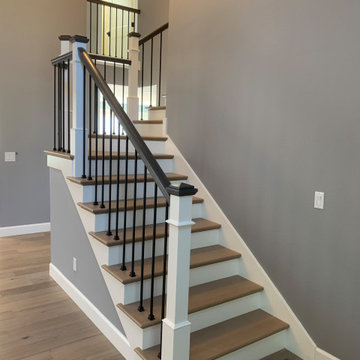
Painted and stain box newel posts with metal balusters and Oak tread with painted trims.
ポートランドにあるラグジュアリーな広いトラディショナルスタイルのおしゃれなかね折れ階段 (木の蹴込み板、混合材の手すり) の写真
ポートランドにあるラグジュアリーな広いトラディショナルスタイルのおしゃれなかね折れ階段 (木の蹴込み板、混合材の手すり) の写真
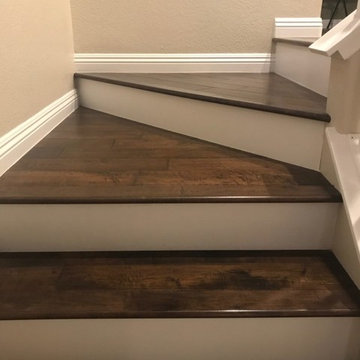
サンディエゴにある中くらいなトランジショナルスタイルのおしゃれなかね折れ階段 (フローリングの蹴込み板、混合材の手すり) の写真
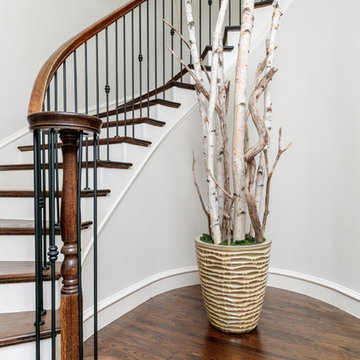
Starting from scratch for this new home allowed me to create a fresh, comfortable California beach vibe for the home. Quality materials were combined with modern appeal to create an easy and liveable space.
photos: Matt Ross
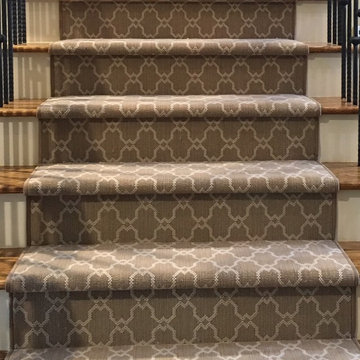
grey
チャールストンにある高級な中くらいなコンテンポラリースタイルのおしゃれな直階段 (フローリングの蹴込み板、混合材の手すり) の写真
チャールストンにある高級な中くらいなコンテンポラリースタイルのおしゃれな直階段 (フローリングの蹴込み板、混合材の手すり) の写真

Converted a tired two-flat into a transitional single family home. The very narrow staircase was converted to an ample, bright u-shape staircase, the first floor and basement were opened for better flow, the existing second floor bedrooms were reconfigured and the existing second floor kitchen was converted to a master bath. A new detached garage was added in the back of the property.
Architecture and photography by Omar Gutiérrez, Architect
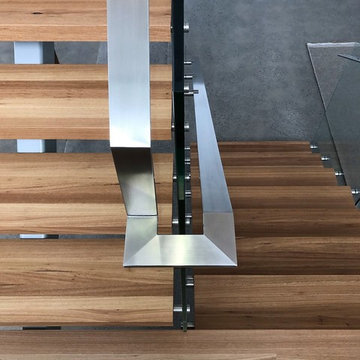
Product details
This staircase brings an element of femininity to an industrial space. She is strong and bold, yet warm and elegant. The choice of stringer colour means she affiliates with the solid strength of the concrete floor, yet warmly invites you from one floor to the next on her timber treads.
How we achieved this look:
- Steel centre spine staircase with the tread carriers from 10mm thick plate that were rebated into underside of timber treads.
- Top mounting plate was 10mm steel plate, concealed behind timber face of the void.
- Carefully selected 60mm thick blackbutt laminated treads that were cut with an angled detail to accommodate the stringer.
- Treads were sanded and Bona-antislip treatment was applied.
- Custom 12mm toughed clear safety glass balustrading was templated and drafted for a perfect fit.
- Balustrading was face mounted using 316 stainless steel standoffs.
- Continuous handrail fabricated from 50 x 10mm 316 stainless steel and secured using bolt through style brackets.
- All joins to be fully welded and polished.
- All stainless steel polished to a satin finish.
- Stringer Powder coated in Duratec Silver Pearl Satin
Quotation provided on a per project basis. As all of our staircases are custom made, prices will vary depending on details and finishes chosen.
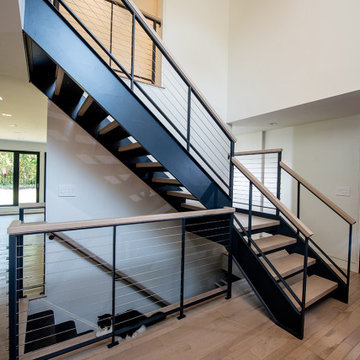
Photo by SkySight Photography. New replacement stair, custom fabricated by Standard & Custom, Pittsburgh, PA. Steel framing with cable railing infill and wood treads and railing caps. http://www.standardandcustom.com/

A staircase is so much more than circulation. It provides a space to create dramatic interior architecture, a place for design to carve into, where a staircase can either embrace or stand as its own design piece. In this custom stair and railing design, completed in January 2020, we wanted a grand statement for the two-story foyer. With walls wrapped in a modern wainscoting, the staircase is a sleek combination of black metal balusters and honey stained millwork. Open stair treads of white oak were custom stained to match the engineered wide plank floors. Each riser painted white, to offset and highlight the ascent to a U-shaped loft and hallway above. The black interior doors and white painted walls enhance the subtle color of the wood, and the oversized black metal chandelier lends a classic and modern feel.
The staircase is created with several “zones”: from the second story, a panoramic view is offered from the second story loft and surrounding hallway. The full height of the home is revealed and the detail of our black metal pendant can be admired in close view. At the main level, our staircase lands facing the dining room entrance, and is flanked by wall sconces set within the wainscoting. It is a formal landing spot with views to the front entrance as well as the backyard patio and pool. And in the lower level, the open stair system creates continuity and elegance as the staircase ends at the custom home bar and wine storage. The view back up from the bottom reveals a comprehensive open system to delight its family, both young and old!
ブラウンの階段 (混合材の手すり) の写真
9
