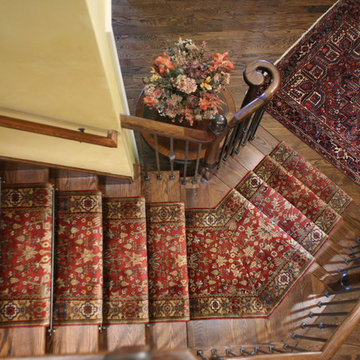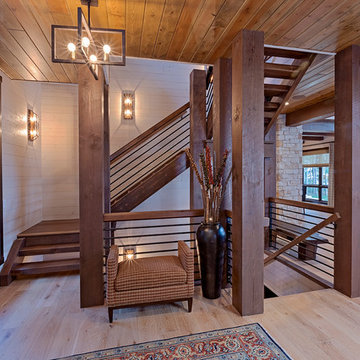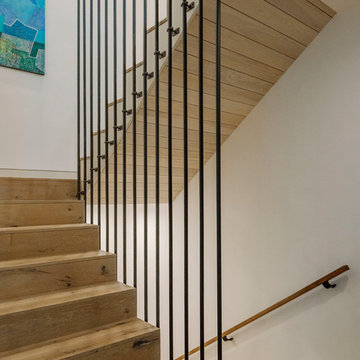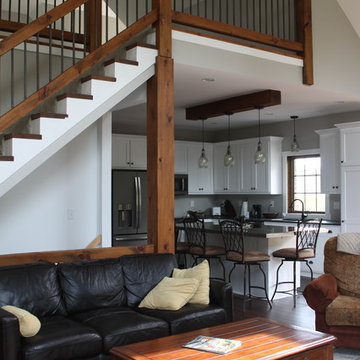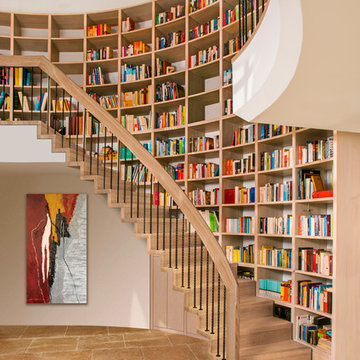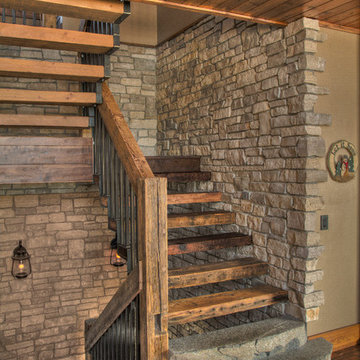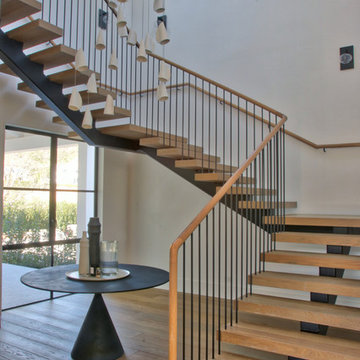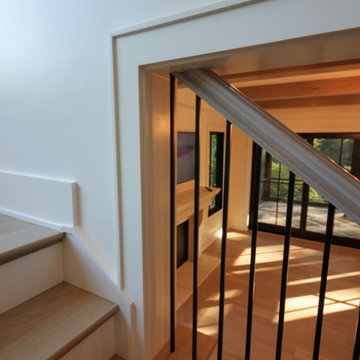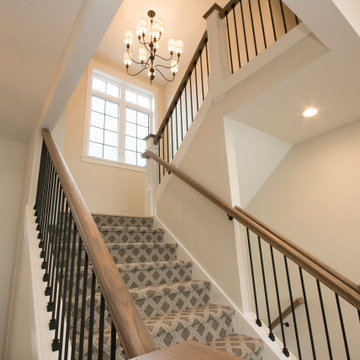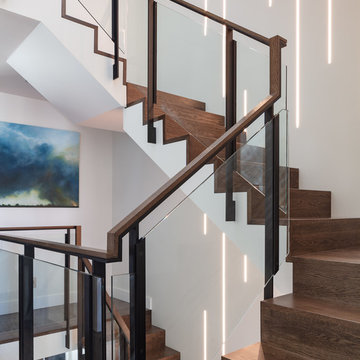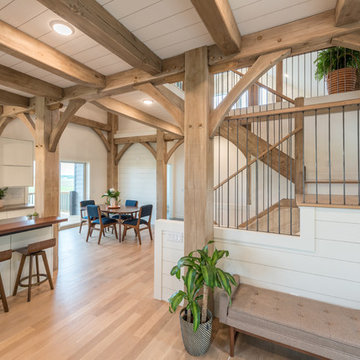ブラウンの階段 (混合材の手すり) の写真
絞り込み:
資材コスト
並び替え:今日の人気順
写真 81〜100 枚目(全 3,431 枚)
1/3
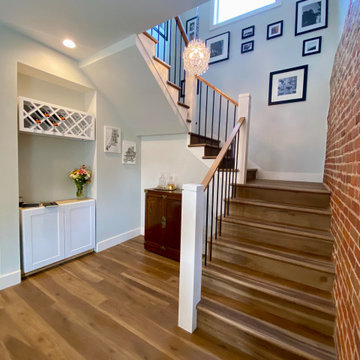
Open concept living, dining, and kitchen with exposed brick wall along u-shaped staircase.
デンバーにある高級な広いトランジショナルスタイルのおしゃれな折り返し階段 (木の蹴込み板、混合材の手すり、レンガ壁) の写真
デンバーにある高級な広いトランジショナルスタイルのおしゃれな折り返し階段 (木の蹴込み板、混合材の手すり、レンガ壁) の写真
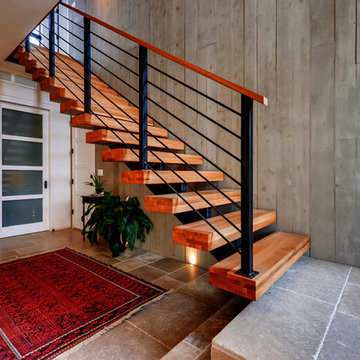
Rodwin Architecture & Skycastle Homes
Location: Boulder, CO, United States
The homeowner wanted something bold and unique for his home. He asked that it be warm in its material palette, strongly connected to its site and deep green in its performance. This 3,000 sf. modern home’s design reflects a carefully crafted balance between capturing mountain views and passive solar design. On the ground floor, interior Travertine tile radiant heated floors flow out through broad sliding doors to the white concrete patio and then dissolves into the landscape. A built-in BBQ and gas fire pit create an outdoor room. The ground floor has a sunny, simple open concept floor plan that joins all the public social spaces and creates a gracious indoor/outdoor flow. The sleek kitchen has an urban cultivator (for fresh veggies) and a quick connection to the raised bed garden and small fruit tree orchard outside.
Follow the floating staircase up the board-formed concrete tile wall. At the landing your view continues out over a “live roof”. The second floor’s 14ft tall ceilings open to giant views of the Flatirons and towering trees. Clerestory windows allow in high light, and create a floating roof effect as the Doug Fir ceiling continues out to form the large eaves; we protected the house’s large windows from overheating by creating an enormous cantilevered hat. The upper floor has a bedroom on each end and is centered around the spacious family room, where music is the main activity. The family room has a nook for a mini-home office featuring a floating wood desk. Forming one wall of the family room, a custom-designed pair of laser-cut barn doors inspired by a forest of trees opens to an 18th century Chinese day-bed. The bathrooms sport hand-made glass mosaic tiles; the daughter’s shower is designed to resemble a waterfall. This near-Net-Zero Energy home achieved LEED Gold certification. It has 10kWh of solar panels discretely tucked onto the roof, a ground source heat pump & boiler, foam insulation, an ERV, Energy Star windows and appliances, all LED lights and water conserving plumbing fixtures. Built by Skycastle Construction.
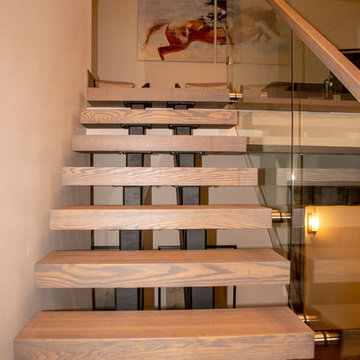
This Staircase’s simple and pristine look has the appearance of floating. The steel stringers were anchored in the wall so the attachment point was hidden from view. The Hood Vent in the kitchen was formed out of stainless steel and coated in a beautiful Bronze color. The Wine Cabinet band and the stainless on the bar were also processed the same way. The Fireplace has a simple yet elegant feel to it. Its locking system is fixed to the handle to keep it closed. The Outdoor Fire pit has a gas insert in the steel frame. Its sleek rectangular shape is perfect for fitting a bunch of people around to keep warm on a cool Wyoming evening. Rusted screens were installed in the chimney to keep birds out and are removable for easy cleaning.
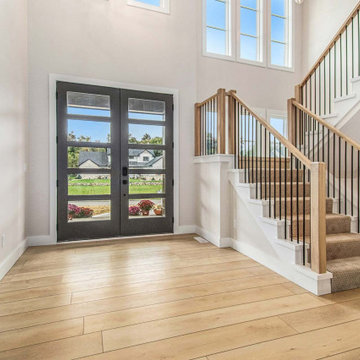
Crisp tones of maple and birch. The enhanced bevels accentuate the long length of the planks.
インディアナポリスにあるお手頃価格の中くらいなモダンスタイルのおしゃれなかね折れ階段 (カーペット張りの蹴込み板、混合材の手すり) の写真
インディアナポリスにあるお手頃価格の中くらいなモダンスタイルのおしゃれなかね折れ階段 (カーペット張りの蹴込み板、混合材の手すり) の写真
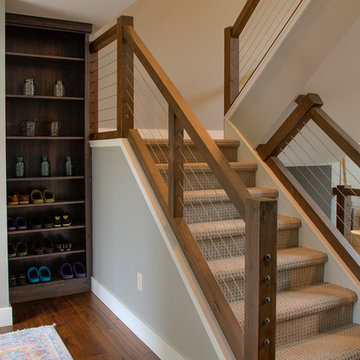
ミネアポリスにある中くらいな北欧スタイルのおしゃれな折り返し階段 (カーペット張りの蹴込み板、混合材の手すり) の写真
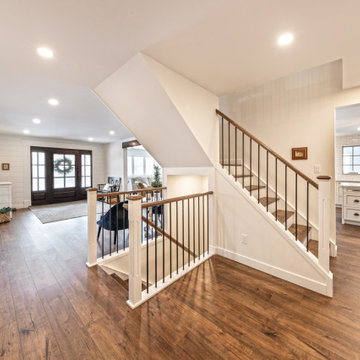
Take a look at the transformation of this 90's era home into a modern craftsman! We did a full interior and exterior renovation down to the studs on all three levels that included re-worked floor plans, new exterior balcony, movement of the front entry to the other street side, a beautiful new front porch, an addition to the back, and an addition to the garage to make it a quad. The inside looks gorgeous! Basically, this is now a new home!
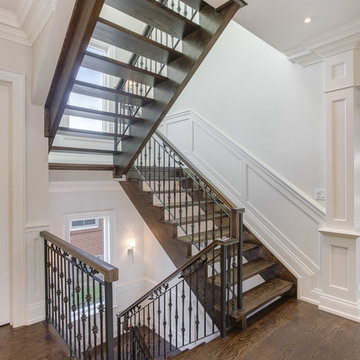
This beautiful staircase is from a custom home found in Toronto. The home was designed and built by Avvio Fine Homes and completed in 2018. It is part of the open concept main floor living area, adjoining the main hallway, living and dining rooms and foyer. The rich stained wood of the red oak stairs and handrails contrast with the decorative wrought iron railing and the detailed carpentry in the wainscoting, trim and windows. The abundance of natural light from the skylight and two windows is brought into the rest of the home through the staircase’s open risers.
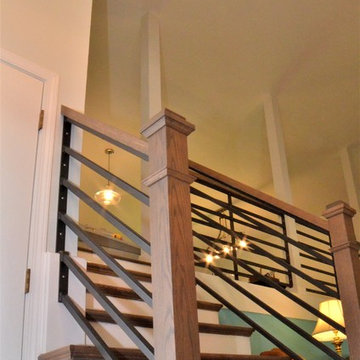
A modern, industrial staircase leads up from the main living quarters to the newly remodeled kitchen space bringing with it the warm tones of wood and clean lines of the railing.
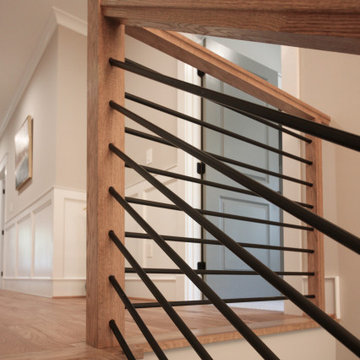
Placed in a central corner in this beautiful home, this u-shape staircase with light color wood treads and hand rails features a horizontal-sleek black rod railing that not only protects its occupants, it also provides visual flow and invites owners and guests to visit bottom and upper levels. CSC © 1976-2020 Century Stair Company. All rights reserved.
ブラウンの階段 (混合材の手すり) の写真
5
