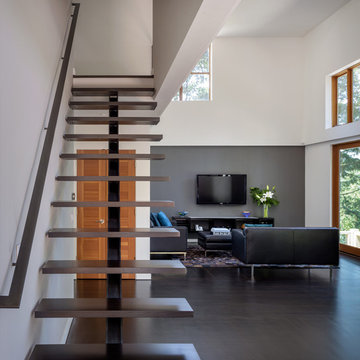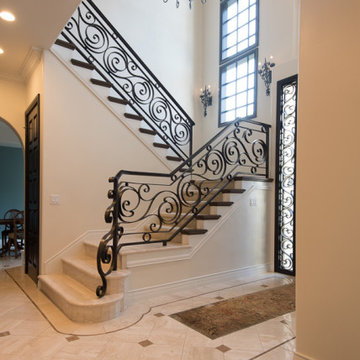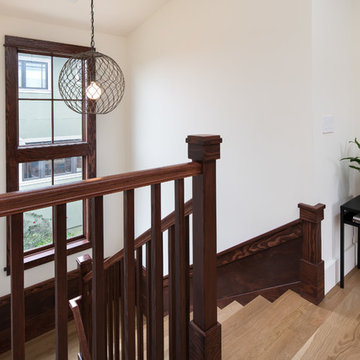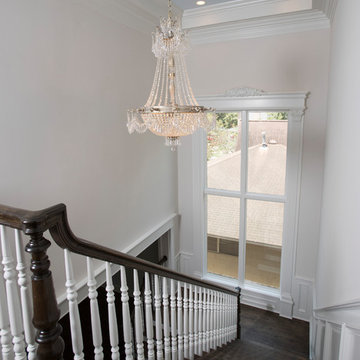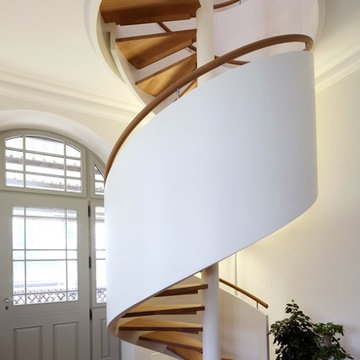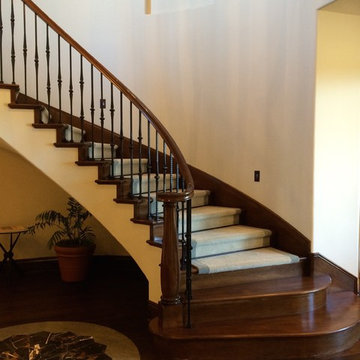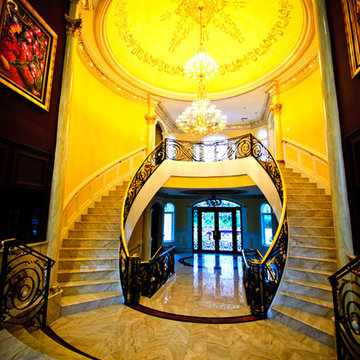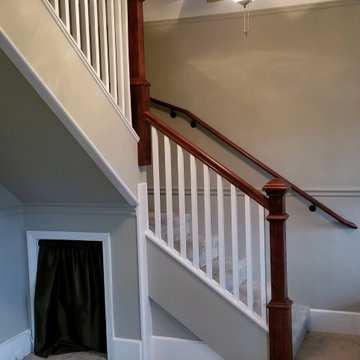ラグジュアリーな階段の写真
絞り込み:
資材コスト
並び替え:今日の人気順
写真 1981〜2000 枚目(全 15,694 枚)
1/2
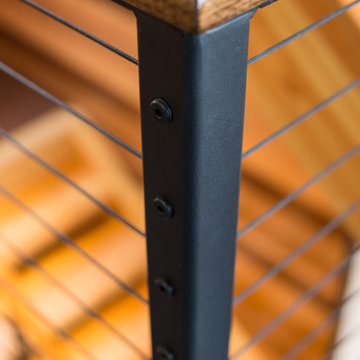
Close up image of railing post with black fittings.
Railings By Keuka Studios www.keuka-studios.com
Photography Dave Noonan
ニューヨークにあるラグジュアリーな広いラスティックスタイルのおしゃれな階段 (ワイヤーの手すり) の写真
ニューヨークにあるラグジュアリーな広いラスティックスタイルのおしゃれな階段 (ワイヤーの手すり) の写真
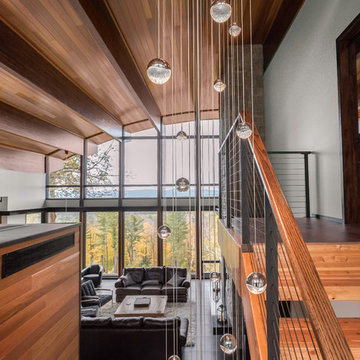
Modern staircase with wood treads and open risers. The cable railing is black with slim black steel posts and black fittings.
Railings by Keuka Studios
Photography by Dave Noonan
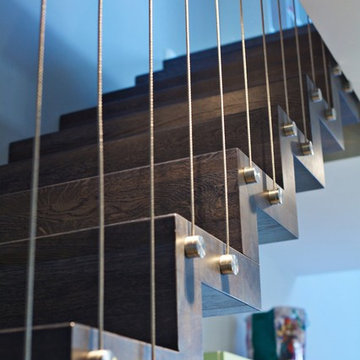
Faltwerktreppe mit deckenhoher Absturzsicherung aus Drahtseilen
他の地域にあるラグジュアリーな広いコンテンポラリースタイルのおしゃれなサーキュラー階段 (木の蹴込み板) の写真
他の地域にあるラグジュアリーな広いコンテンポラリースタイルのおしゃれなサーキュラー階段 (木の蹴込み板) の写真
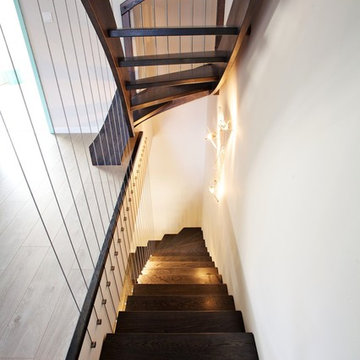
Faltwerktreppe mit deckenhoher Absturzsicherung aus Drahtseilen
他の地域にあるラグジュアリーな広いコンテンポラリースタイルのおしゃれなサーキュラー階段 (木の蹴込み板) の写真
他の地域にあるラグジュアリーな広いコンテンポラリースタイルのおしゃれなサーキュラー階段 (木の蹴込み板) の写真
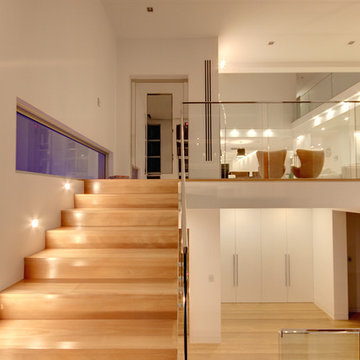
Stairs leading past the suspended pool
ブリスベンにあるラグジュアリーな巨大なモダンスタイルのおしゃれなかね折れ階段 (木の蹴込み板) の写真
ブリスベンにあるラグジュアリーな巨大なモダンスタイルのおしゃれなかね折れ階段 (木の蹴込み板) の写真
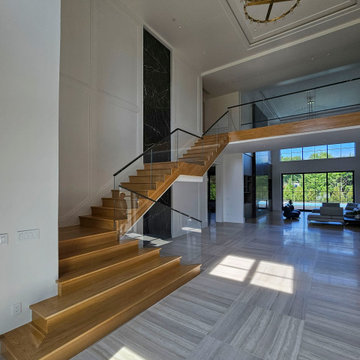
A vertical backdrop of black marble with white-saturated inlay designs frames a unique staircase in this open design home. As it descends into the naturally lit area below, the stairs’ white oak treads combined with glass and matching marble railing system become an unexpected focal point in this one of kind, gorgeous home. CSC 1976-2023 © Century Stair Company ® All rights reserved.
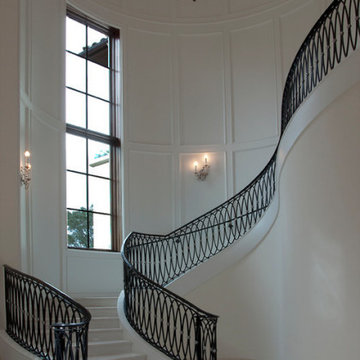
オレンジカウンティにあるラグジュアリーな中くらいなモダンスタイルのおしゃれならせん階段 (木の蹴込み板、木材の手すり、羽目板の壁) の写真
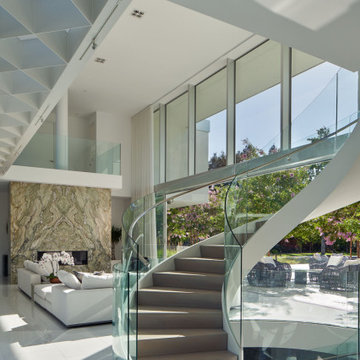
The Atherton House is a family compound for a professional couple in the tech industry, and their two teenage children. After living in Singapore, then Hong Kong, and building homes there, they looked forward to continuing their search for a new place to start a life and set down roots.
The site is located on Atherton Avenue on a flat, 1 acre lot. The neighboring lots are of a similar size, and are filled with mature planting and gardens. The brief on this site was to create a house that would comfortably accommodate the busy lives of each of the family members, as well as provide opportunities for wonder and awe. Views on the site are internal. Our goal was to create an indoor- outdoor home that embraced the benign California climate.
The building was conceived as a classic “H” plan with two wings attached by a double height entertaining space. The “H” shape allows for alcoves of the yard to be embraced by the mass of the building, creating different types of exterior space. The two wings of the home provide some sense of enclosure and privacy along the side property lines. The south wing contains three bedroom suites at the second level, as well as laundry. At the first level there is a guest suite facing east, powder room and a Library facing west.
The north wing is entirely given over to the Primary suite at the top level, including the main bedroom, dressing and bathroom. The bedroom opens out to a roof terrace to the west, overlooking a pool and courtyard below. At the ground floor, the north wing contains the family room, kitchen and dining room. The family room and dining room each have pocketing sliding glass doors that dissolve the boundary between inside and outside.
Connecting the wings is a double high living space meant to be comfortable, delightful and awe-inspiring. A custom fabricated two story circular stair of steel and glass connects the upper level to the main level, and down to the basement “lounge” below. An acrylic and steel bridge begins near one end of the stair landing and flies 40 feet to the children’s bedroom wing. People going about their day moving through the stair and bridge become both observed and observer.
The front (EAST) wall is the all important receiving place for guests and family alike. There the interplay between yin and yang, weathering steel and the mature olive tree, empower the entrance. Most other materials are white and pure.
The mechanical systems are efficiently combined hydronic heating and cooling, with no forced air required.
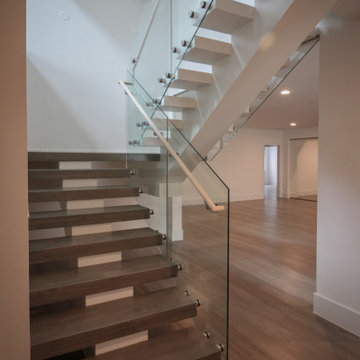
Thick maple treads and no risers infuse this transitional home with a contemporary touch; the balustrade transparency lets the natural light and fabulous architectural finishes through. This staircase combines function and form beautifully and demonstrates Century Stairs’ artistic and technological achievements. CSC 1976-2020 © Century Stair Company. ® All rights reserved.
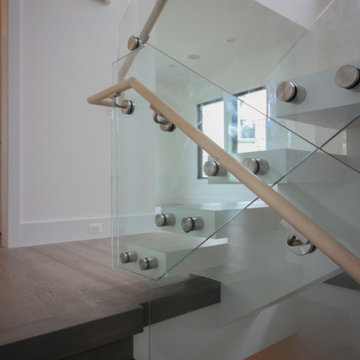
Thick maple treads and no risers infuse this transitional home with a contemporary touch; the balustrade transparency lets the natural light and fabulous architectural finishes through. This staircase combines function and form beautifully and demonstrates Century Stairs’ artistic and technological achievements. CSC 1976-2020 © Century Stair Company. ® All rights reserved.
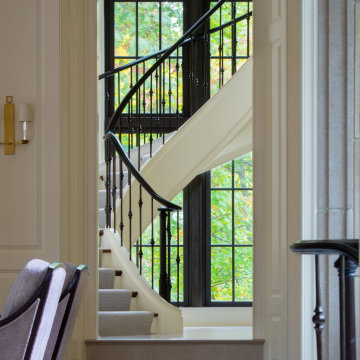
Traditional spiral staircase as focal point. The backdrop of the stair focal is again, forested property which can be seen beyond the staircase through a two-story glass window.
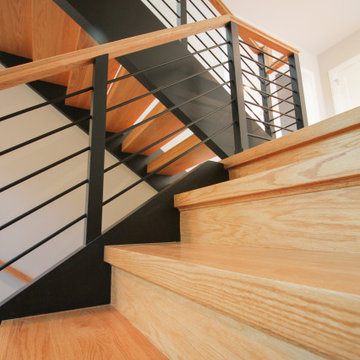
This structure boasts jet-black monumental stringers, blond hues wood steps & handrails, no risers, and rich-metal horizontal railings. The architect enhanced each flight with elegant lighting features (installed in walls parallel to stringers’ angles), making them an outstanding focal point. CSC 1976-2020 © Century Stair Company ® All rights reserved.
ラグジュアリーな階段の写真
100
