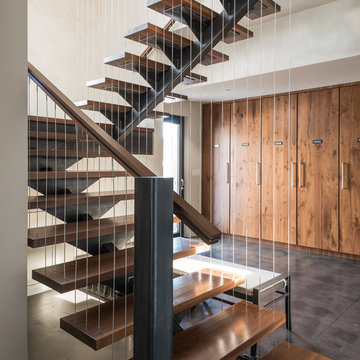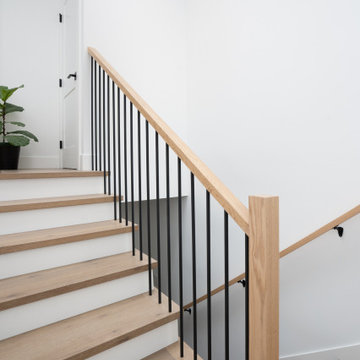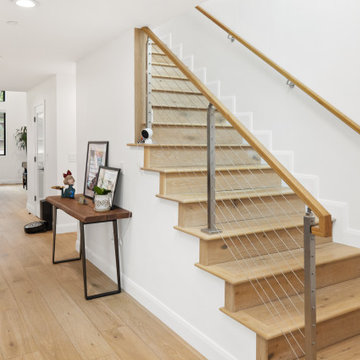お手頃価格の、ラグジュアリーな階段の写真
絞り込み:
資材コスト
並び替え:今日の人気順
写真 1〜20 枚目(全 37,595 枚)
1/3

This renovated brick rowhome in Boston’s South End offers a modern aesthetic within a historic structure, creative use of space, exceptional thermal comfort, a reduced carbon footprint, and a passive stream of income.
DESIGN PRIORITIES. The goals for the project were clear - design the primary unit to accommodate the family’s modern lifestyle, rework the layout to create a desirable rental unit, improve thermal comfort and introduce a modern aesthetic. We designed the street-level entry as a shared entrance for both the primary and rental unit. The family uses it as their everyday entrance - we planned for bike storage and an open mudroom with bench and shoe storage to facilitate the change from shoes to slippers or bare feet as they enter their home. On the main level, we expanded the kitchen into the dining room to create an eat-in space with generous counter space and storage, as well as a comfortable connection to the living space. The second floor serves as master suite for the couple - a bedroom with a walk-in-closet and ensuite bathroom, and an adjacent study, with refinished original pumpkin pine floors. The upper floor, aside from a guest bedroom, is the child's domain with interconnected spaces for sleeping, work and play. In the play space, which can be separated from the work space with new translucent sliding doors, we incorporated recreational features inspired by adventurous and competitive television shows, at their son’s request.
MODERN MEETS TRADITIONAL. We left the historic front facade of the building largely unchanged - the security bars were removed from the windows and the single pane windows were replaced with higher performing historic replicas. We designed the interior and rear facade with a vision of warm modernism, weaving in the notable period features. Each element was either restored or reinterpreted to blend with the modern aesthetic. The detailed ceiling in the living space, for example, has a new matte monochromatic finish, and the wood stairs are covered in a dark grey floor paint, whereas the mahogany doors were simply refinished. New wide plank wood flooring with a neutral finish, floor-to-ceiling casework, and bold splashes of color in wall paint and tile, and oversized high-performance windows (on the rear facade) round out the modern aesthetic.
RENTAL INCOME. The existing rowhome was zoned for a 2-family dwelling but included an undesirable, single-floor studio apartment at the garden level with low ceiling heights and questionable emergency egress. In order to increase the quality and quantity of space in the rental unit, we reimagined it as a two-floor, 1 or 2 bedroom, 2 bathroom apartment with a modern aesthetic, increased ceiling height on the lowest level and provided an in-unit washer/dryer. The apartment was listed with Jackie O'Connor Real Estate and rented immediately, providing the owners with a source of passive income.
ENCLOSURE WITH BENEFITS. The homeowners sought a minimal carbon footprint, enabled by their urban location and lifestyle decisions, paired with the benefits of a high-performance home. The extent of the renovation allowed us to implement a deep energy retrofit (DER) to address air tightness, insulation, and high-performance windows. The historic front facade is insulated from the interior, while the rear facade is insulated on the exterior. Together with these building enclosure improvements, we designed an HVAC system comprised of continuous fresh air ventilation, and an efficient, all-electric heating and cooling system to decouple the house from natural gas. This strategy provides optimal thermal comfort and indoor air quality, improved acoustic isolation from street noise and neighbors, as well as a further reduced carbon footprint. We also took measures to prepare the roof for future solar panels, for when the South End neighborhood’s aging electrical infrastructure is upgraded to allow them.
URBAN LIVING. The desirable neighborhood location allows the both the homeowners and tenant to walk, bike, and use public transportation to access the city, while each charging their respective plug-in electric cars behind the building to travel greater distances.
OVERALL. The understated rowhouse is now ready for another century of urban living, offering the owners comfort and convenience as they live life as an expression of their values.
Eric Roth Photo

This Paradise Valley modern estate was selected Arizona Foothills Magazine's Showcase Home in 2004. The home backs to a preserve and fronts to a majestic Paradise Valley skyline. Architect CP Drewett designed all interior millwork, specifying exotic veneers to counter the other interior finishes making this a sumptuous feast of pattern and texture. The home is organized along a sweeping interior curve and concludes in a collection of destination type spaces that are each meticulously crafted. The warmth of materials and attention to detail made this showcase home a success to those with traditional tastes as well as a favorite for those favoring a more contemporary aesthetic. Architect: C.P. Drewett, Drewett Works, Scottsdale, AZ. Photography by Dino Tonn.
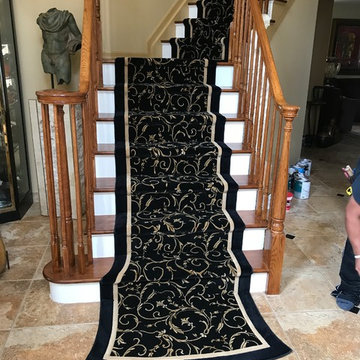
Custom Stair Runner in Old Bridge, NJ
by G. Fried Carpet & Design in Paramus, NJ.
Photo Credit: Ivan Bader
ニューヨークにあるラグジュアリーな中くらいなトランジショナルスタイルのおしゃれなかね折れ階段 (カーペット張りの蹴込み板、木材の手すり) の写真
ニューヨークにあるラグジュアリーな中くらいなトランジショナルスタイルのおしゃれなかね折れ階段 (カーペット張りの蹴込み板、木材の手すり) の写真

solid slab black wood stair treads and white risers for a classic look, mixed with our modern steel and natural wood railing.
オレンジカウンティにあるラグジュアリーな中くらいなモダンスタイルのおしゃれな折り返し階段 (フローリングの蹴込み板) の写真
オレンジカウンティにあるラグジュアリーな中くらいなモダンスタイルのおしゃれな折り返し階段 (フローリングの蹴込み板) の写真
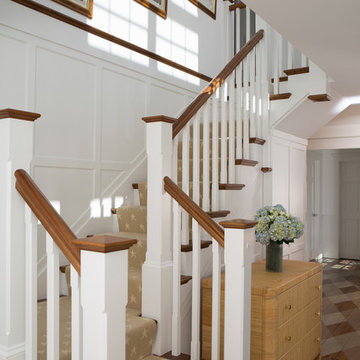
Main stairway leading to the second floor.
Woodmeister Master Builders
Chip Webster Architects
Dujardin Design Associates
Terry Pommett Photography
ボストンにあるラグジュアリーな広いビーチスタイルのおしゃれな折り返し階段 (カーペット張りの蹴込み板) の写真
ボストンにあるラグジュアリーな広いビーチスタイルのおしゃれな折り返し階段 (カーペット張りの蹴込み板) の写真

Custom staircase made of natural limestone.
ニューヨークにあるラグジュアリーな広いトラディショナルスタイルのおしゃれな直階段 (コンクリートの蹴込み板、金属の手すり、パネル壁) の写真
ニューヨークにあるラグジュアリーな広いトラディショナルスタイルのおしゃれな直階段 (コンクリートの蹴込み板、金属の手すり、パネル壁) の写真
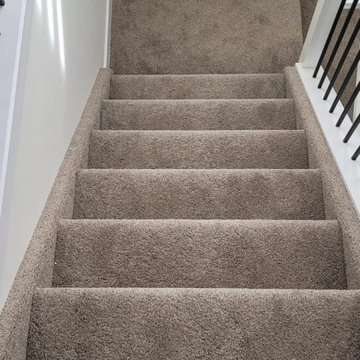
Comfortable carpeted stairs leading down to the basement
エドモントンにあるお手頃価格の中くらいなコンテンポラリースタイルのおしゃれなかね折れ階段 (カーペット張りの蹴込み板、混合材の手すり) の写真
エドモントンにあるお手頃価格の中くらいなコンテンポラリースタイルのおしゃれなかね折れ階段 (カーペット張りの蹴込み板、混合材の手すり) の写真

transformation d'un escalier classique en bois et aménagement de l'espace sous escalier en bureau contemporain. Création d'une bibliothèques et de nouvelles marches en bas de l'escalier, garde-corps en lames bois verticales en chêne
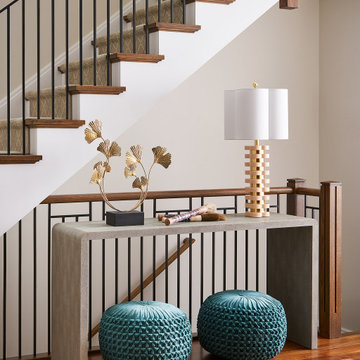
This flawlessly styled hallway console sets the tone for the rest of the home.
シカゴにあるお手頃価格の広いトランジショナルスタイルのおしゃれな直階段 (フローリングの蹴込み板、木材の手すり) の写真
シカゴにあるお手頃価格の広いトランジショナルスタイルのおしゃれな直階段 (フローリングの蹴込み板、木材の手すり) の写真
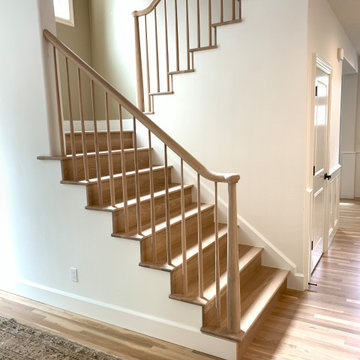
White Oak newel post, railing and balusters. Tapered newels and balusters
ポートランドにあるラグジュアリーな中くらいなミッドセンチュリースタイルのおしゃれな折り返し階段 (木の蹴込み板、木材の手すり) の写真
ポートランドにあるラグジュアリーな中くらいなミッドセンチュリースタイルのおしゃれな折り返し階段 (木の蹴込み板、木材の手すり) の写真

The curvature of the staircase gradually leads to a grand reveal of the yard and green space.
シアトルにあるラグジュアリーな巨大なトランジショナルスタイルのおしゃれなサーキュラー階段 (コンクリートの蹴込み板、金属の手すり) の写真
シアトルにあるラグジュアリーな巨大なトランジショナルスタイルのおしゃれなサーキュラー階段 (コンクリートの蹴込み板、金属の手すり) の写真
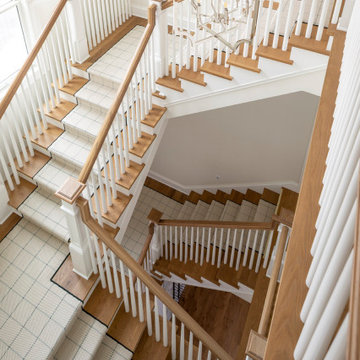
Three story stair case with custom wool runner.
ミネアポリスにあるラグジュアリーな広いトラディショナルスタイルのおしゃれなサーキュラー階段 (フローリングの蹴込み板、木材の手すり) の写真
ミネアポリスにあるラグジュアリーな広いトラディショナルスタイルのおしゃれなサーキュラー階段 (フローリングの蹴込み板、木材の手すり) の写真

A modern staircase that is both curved and u-shaped, with fluidly floating wood stair railing. Cascading glass teardrop chandelier hangs from the to of the 3rd floor.
お手頃価格の、ラグジュアリーな階段の写真
1

