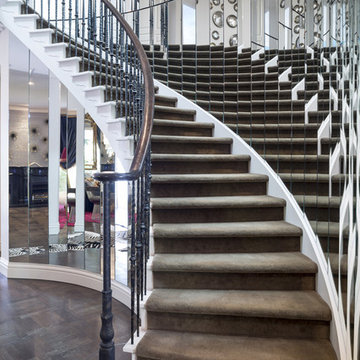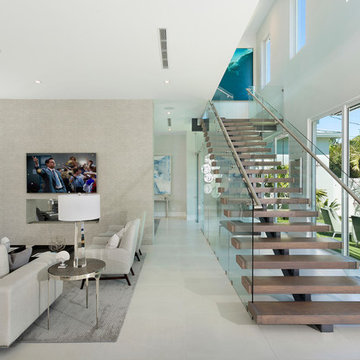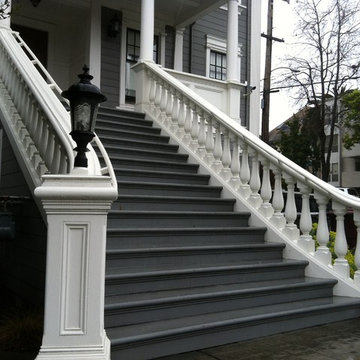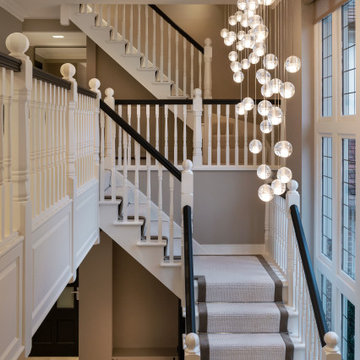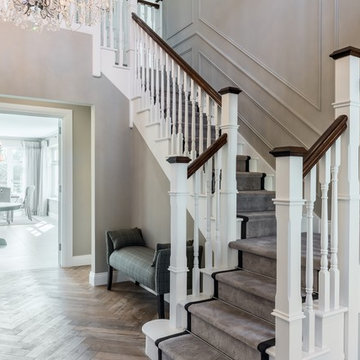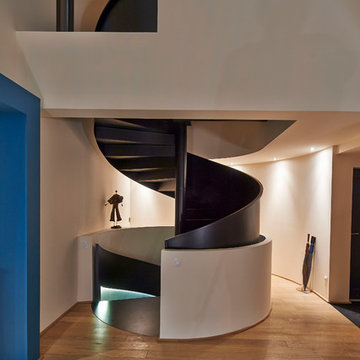ラグジュアリーなフローリングの階段の写真
絞り込み:
資材コスト
並び替え:今日の人気順
写真 1〜20 枚目(全 195 枚)
1/3
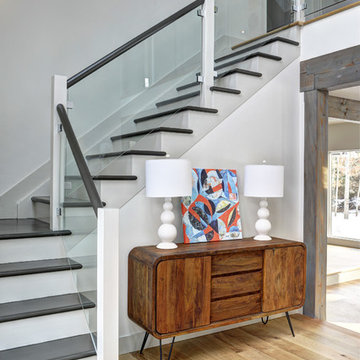
Yankee Barn Homes - The entryway foyer area houses a contemporary glass panel staircase. Chris Foster Photographer
ニューヨークにあるラグジュアリーな広いコンテンポラリースタイルのおしゃれな階段 (フローリングの蹴込み板) の写真
ニューヨークにあるラグジュアリーな広いコンテンポラリースタイルのおしゃれな階段 (フローリングの蹴込み板) の写真
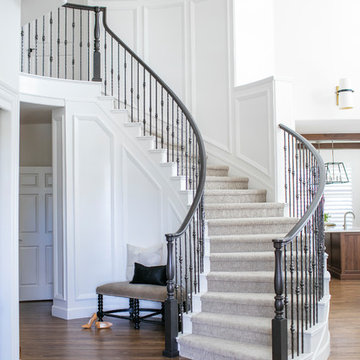
entry, lone tree, warm wood, white walls, wood floors
デンバーにあるラグジュアリーな広いトランジショナルスタイルのおしゃれなサーキュラー階段 (フローリングの蹴込み板、混合材の手すり) の写真
デンバーにあるラグジュアリーな広いトランジショナルスタイルのおしゃれなサーキュラー階段 (フローリングの蹴込み板、混合材の手すり) の写真
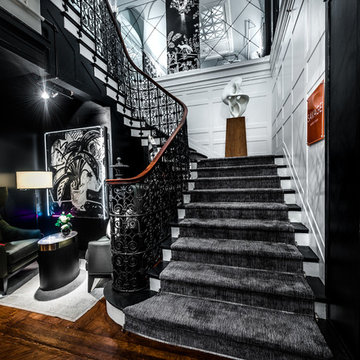
Alan Barry Photography
ニューヨークにあるラグジュアリーな巨大なエクレクティックスタイルのおしゃれな階段 (フローリングの蹴込み板、金属の手すり) の写真
ニューヨークにあるラグジュアリーな巨大なエクレクティックスタイルのおしゃれな階段 (フローリングの蹴込み板、金属の手すり) の写真
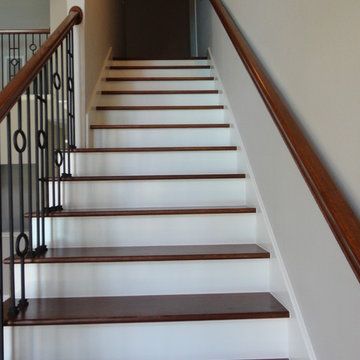
Xtreme Renovations has completed a Major Renovation Project near the Tomball area of Harris County. This project required demolition of the existing Kitchen Cabinetry and removing fur downs, rerouting HVAC Registers, Electrical and installation of Natural Gas lines for converting from an All Electric Kitchen to Natural Gas cooktop with an Xtreme Exhaust System above the new gas cooktop. Existing walls wear moved during the demolition process to expand the original footprint of the Kitchen to include additional cabinetry and relocation of the new Double Oven as well as an open Pantry area. All new Custom Built Cabinetry were installed made from Maple wood and stained to the specification of our clients. New Quartz countertops were fabricated and installed throughout the Kitchen as well as a Bar Area in the Great Room which also included Custom Built Cabinetry. New tile flooring was installed throughout the Mud Room, Kitchen, Breakfast Area, Hall Way adjoining the Formal Dining Room and Powder Bath. Back splash included both Ceramic and Glass Tile to and a touch of class and the Wow Factor our clients desired and deserved. Major drywall work was required throughout the Kitchen, Great Room, Powder Bath and Breakfast Area. Many added features such as LED lighting on dimmers were installed throughout the Kitchen including under cabinet lighting. Installation of all new appliances was included in the Kitchen as well as the Bar Area in the Great Room. Custom Built Corner Cabinetry was also installed in the Formal Dining Room.
Custom Built Crown Molding was also part of this project in the Great Room designed to match Crown Molding above doorways. Existing paneling was removed and replaced with drywall to add to this Major Update of the 1970’s constructed home. Floating, texturing and painting throughout both levels of this 2 Story Home was also completed.
The existing stairway in the Great Room was removed and new Wrought Iron Spindles, Handrails, Hardwood Flooring were installed. New Carpeting and Hardwood Flooring were included in the Renovation Project.
State of the Art CAT 6 cabling was installed in the entire home adding to the functionality of the New Home Entertainment and Computer Networking System as well as connectivity throughout the home. The Central hub area for the new cabling is climate controlled and vented for precise temperature control. Many other items were addressed during this Renovation Project including upgrading the Main Electrical Service, Custom Built Cabinetry throughout the Mud Room and creating a closet where the existing Double Oven was located with access to new shelving and coat racks in the Mud Room Area. At Xtreme Renovations, “It’s All In The Details” and our Xtreme Team from Design Concept to delivering the final product to our clients is Job One.
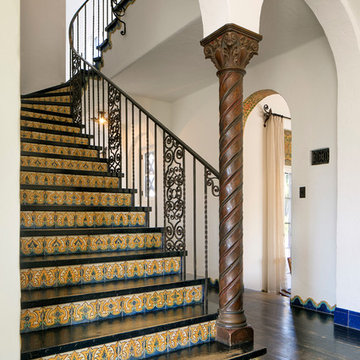
Historic landmark estate restoration with handpainted archways, American Encaustic tile risers, carved corbel column, hand patinaed wood floor, and original wrought iron handrail.
Photo by: Jim Bartsch
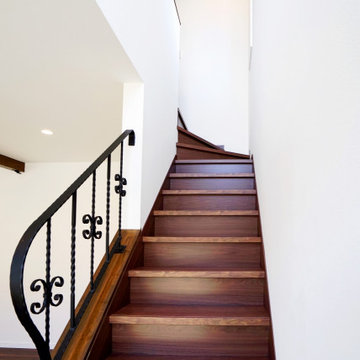
白い壁と木ステップと黒のアイアンの手すりでできた落ち着いた感じの北欧風の階段
他の地域にあるラグジュアリーな中くらいな北欧スタイルのおしゃれなかね折れ階段 (フローリングの蹴込み板、金属の手すり) の写真
他の地域にあるラグジュアリーな中くらいな北欧スタイルのおしゃれなかね折れ階段 (フローリングの蹴込み板、金属の手すり) の写真
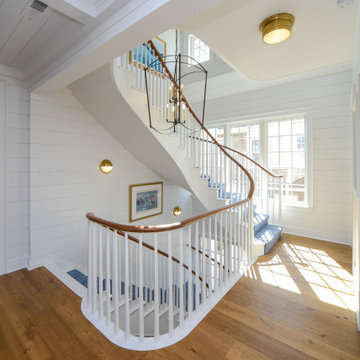
Floating staircase view to third floor.
フィラデルフィアにあるラグジュアリーな広いビーチスタイルのおしゃれなサーキュラー階段 (フローリングの蹴込み板、木材の手すり、塗装板張りの壁) の写真
フィラデルフィアにあるラグジュアリーな広いビーチスタイルのおしゃれなサーキュラー階段 (フローリングの蹴込み板、木材の手すり、塗装板張りの壁) の写真
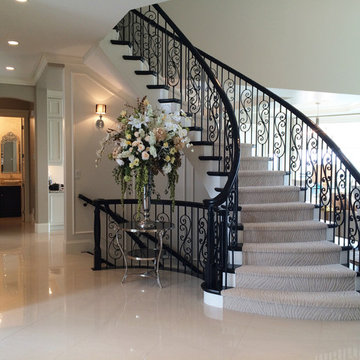
エドモントンにあるラグジュアリーな広いトラディショナルスタイルのおしゃれなサーキュラー階段 (フローリングの蹴込み板) の写真
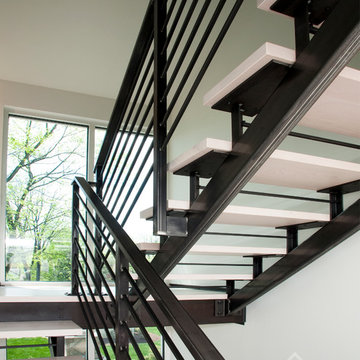
To make this stairwell feel even more open we installed multiple floor to ceiling fixed windows with no panes. This helps to bring in more natural light creating a larger and more open feel.
Photography Credit: Randyl Bye
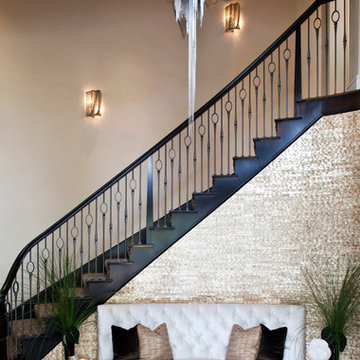
Interiors by SFA Design
All finishings are custom-made
Photography by Meghan Bierle-O'Brien
ロサンゼルスにあるラグジュアリーな広いコンテンポラリースタイルのおしゃれなサーキュラー階段の写真
ロサンゼルスにあるラグジュアリーな広いコンテンポラリースタイルのおしゃれなサーキュラー階段の写真
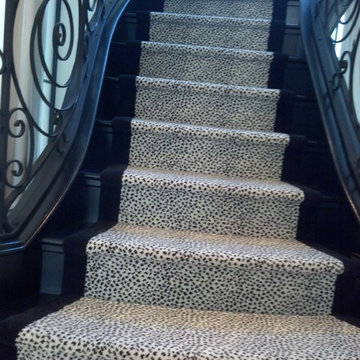
Wool animal print custom stair runner with solid solid hand sewn border installed on curved stair.
タンパにあるラグジュアリーな中くらいなトランジショナルスタイルのおしゃれなサーキュラー階段 (フローリングの蹴込み板) の写真
タンパにあるラグジュアリーな中くらいなトランジショナルスタイルのおしゃれなサーキュラー階段 (フローリングの蹴込み板) の写真
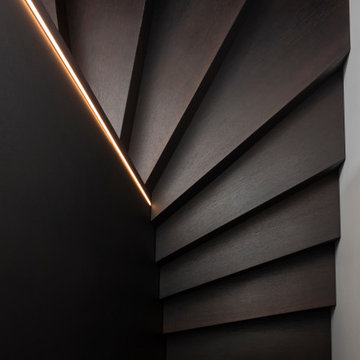
scala di collegamento tra i due piani,
scala su disegno in legno, rovere verniciato scuro.
Al suo interno contiene cassettoni, armadio vestiti e un ripostiglio. Luci led sottili di viabizzuno e aerazione per l'aria condizionata canalizzata.
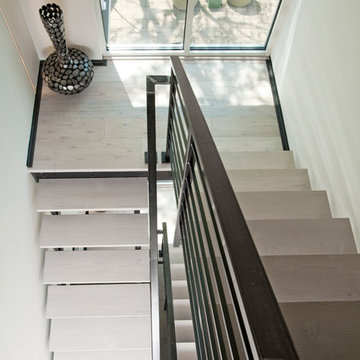
This view is from standing on the third story of the house looking down to the floors below. The open stair risers and steel railings give this new staircase a very sleek and contemporary feel.
Photography Credit: Randl Bye
ラグジュアリーなフローリングの階段の写真
1
