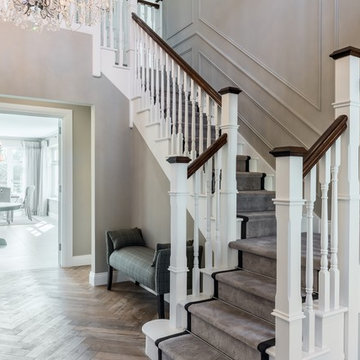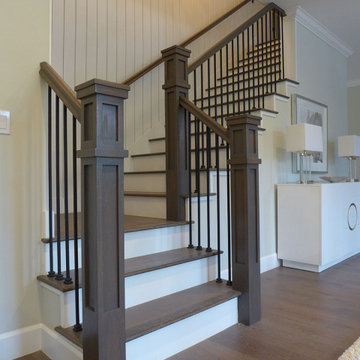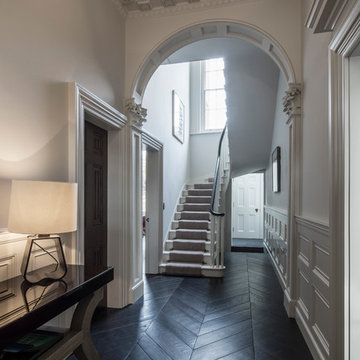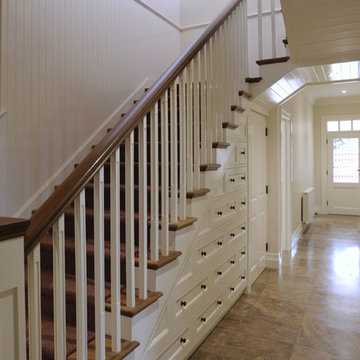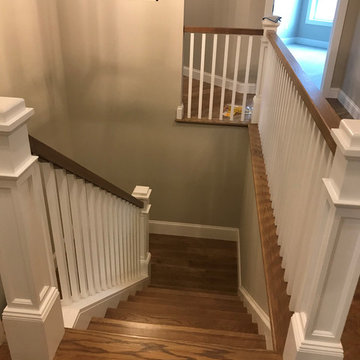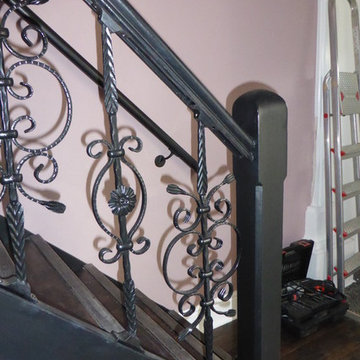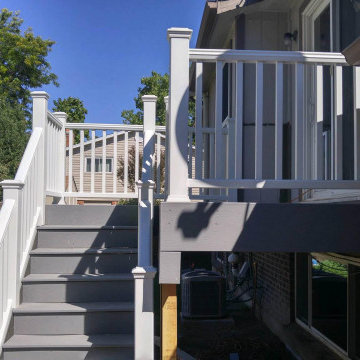ラグジュアリーなフローリングのトラディショナルスタイルの階段の写真
絞り込み:
資材コスト
並び替え:今日の人気順
写真 1〜20 枚目(全 20 枚)
1/4
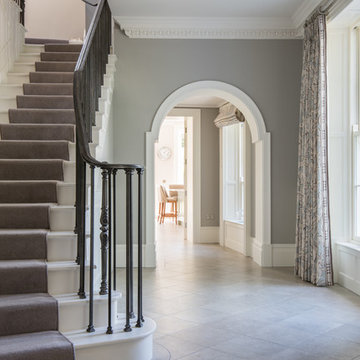
Hallway and staircase
サリーにあるラグジュアリーな広いトラディショナルスタイルのおしゃれなかね折れ階段 (カーペット張りの蹴込み板、金属の手すり) の写真
サリーにあるラグジュアリーな広いトラディショナルスタイルのおしゃれなかね折れ階段 (カーペット張りの蹴込み板、金属の手すり) の写真
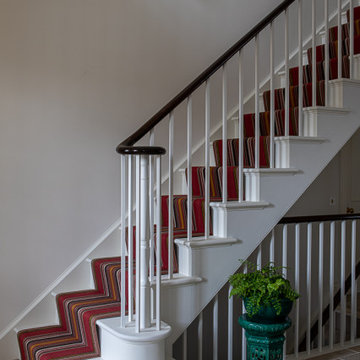
Classic staircase with stripy runner.
ドーセットにあるラグジュアリーな広いトラディショナルスタイルのおしゃれな直階段 (カーペット張りの蹴込み板、木材の手すり) の写真
ドーセットにあるラグジュアリーな広いトラディショナルスタイルのおしゃれな直階段 (カーペット張りの蹴込み板、木材の手すり) の写真
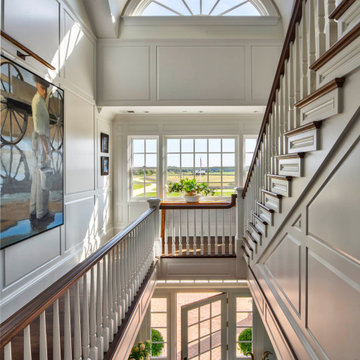
The staircase of the home features extensive millwork and paneling throughout and is adorned with artwork.
ボルチモアにあるラグジュアリーな広いトラディショナルスタイルのおしゃれな階段 (フローリングの蹴込み板、木材の手すり、パネル壁) の写真
ボルチモアにあるラグジュアリーな広いトラディショナルスタイルのおしゃれな階段 (フローリングの蹴込み板、木材の手すり、パネル壁) の写真
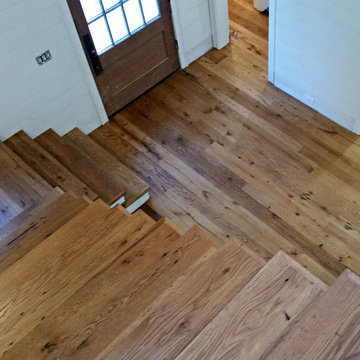
A birds' eye view of the staircase and entryway to a home in Belle Meade in Nashville. The floors are random width reclaimed white oak from Reclaimed Designworks finished with a custom color blend of Rubio Monocoat hard-wax oil.
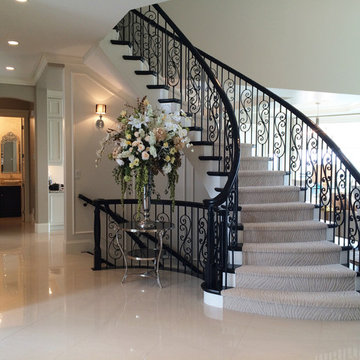
エドモントンにあるラグジュアリーな広いトラディショナルスタイルのおしゃれなサーキュラー階段 (フローリングの蹴込み板) の写真
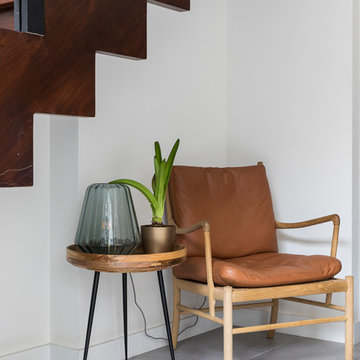
This bespoke kitchen / dinning area works as a hub between upper floors and serves as the main living area. Delivering loads of natural light thanks to glass roof and large bespoke french doors. Stylishly exposed steel beams blend beautifully with carefully selected decor elements and bespoke stairs with glass balustrade.
Chris Snook
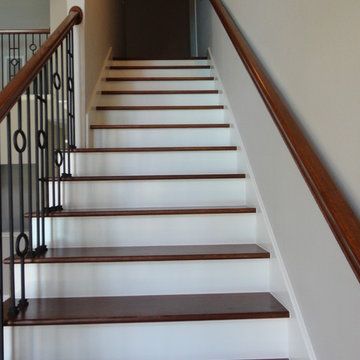
Xtreme Renovations has completed a Major Renovation Project near the Tomball area of Harris County. This project required demolition of the existing Kitchen Cabinetry and removing fur downs, rerouting HVAC Registers, Electrical and installation of Natural Gas lines for converting from an All Electric Kitchen to Natural Gas cooktop with an Xtreme Exhaust System above the new gas cooktop. Existing walls wear moved during the demolition process to expand the original footprint of the Kitchen to include additional cabinetry and relocation of the new Double Oven as well as an open Pantry area. All new Custom Built Cabinetry were installed made from Maple wood and stained to the specification of our clients. New Quartz countertops were fabricated and installed throughout the Kitchen as well as a Bar Area in the Great Room which also included Custom Built Cabinetry. New tile flooring was installed throughout the Mud Room, Kitchen, Breakfast Area, Hall Way adjoining the Formal Dining Room and Powder Bath. Back splash included both Ceramic and Glass Tile to and a touch of class and the Wow Factor our clients desired and deserved. Major drywall work was required throughout the Kitchen, Great Room, Powder Bath and Breakfast Area. Many added features such as LED lighting on dimmers were installed throughout the Kitchen including under cabinet lighting. Installation of all new appliances was included in the Kitchen as well as the Bar Area in the Great Room. Custom Built Corner Cabinetry was also installed in the Formal Dining Room.
Custom Built Crown Molding was also part of this project in the Great Room designed to match Crown Molding above doorways. Existing paneling was removed and replaced with drywall to add to this Major Update of the 1970’s constructed home. Floating, texturing and painting throughout both levels of this 2 Story Home was also completed.
The existing stairway in the Great Room was removed and new Wrought Iron Spindles, Handrails, Hardwood Flooring were installed. New Carpeting and Hardwood Flooring were included in the Renovation Project.
State of the Art CAT 6 cabling was installed in the entire home adding to the functionality of the New Home Entertainment and Computer Networking System as well as connectivity throughout the home. The Central hub area for the new cabling is climate controlled and vented for precise temperature control. Many other items were addressed during this Renovation Project including upgrading the Main Electrical Service, Custom Built Cabinetry throughout the Mud Room and creating a closet where the existing Double Oven was located with access to new shelving and coat racks in the Mud Room Area. At Xtreme Renovations, “It’s All In The Details” and our Xtreme Team from Design Concept to delivering the final product to our clients is Job One.
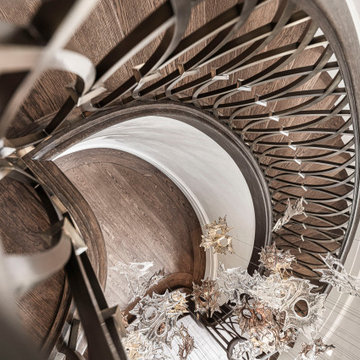
Das erste vom renommierten New Yorker Architekten Robert A. M. Stern in Berlin realisierte Projekt ist ein Prunkstück der Extravaganz. Man kann sich kaum einen besseren Ort als eine repräsentative Villa im exklusiven Ortsteil Grunewald vorstellen.
Von Stern entworfen, vom Architekturbüro Sebastian Treese ausgearbeitet und von markiewicz ausgeführt, beeindruckt die elliptische Form der einzelnen brünierten Ornamente aus Messing und die harmonische Farbgebung. Der Erfolg aller beteiligten Unternehmen fußt auf einem hohen Anspruch an Stilbewusstsein, qualitativ hochwertigsten Materialien und einer perfekten Ausführung.
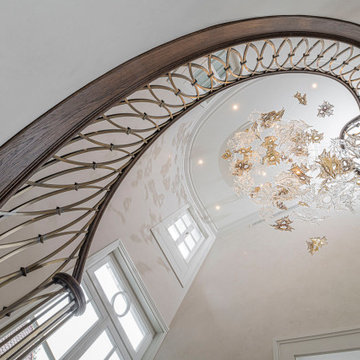
Das erste vom renommierten New Yorker Architekten Robert A. M. Stern in Berlin realisierte Projekt ist ein Prunkstück der Extravaganz. Man kann sich kaum einen besseren Ort als eine repräsentative Villa im exklusiven Ortsteil Grunewald vorstellen.
Von Stern entworfen, vom Architekturbüro Sebastian Treese ausgearbeitet und von markiewicz ausgeführt, beeindruckt die elliptische Form der einzelnen brünierten Ornamente aus Messing und die harmonische Farbgebung. Der Erfolg aller beteiligten Unternehmen fußt auf einem hohen Anspruch an Stilbewusstsein, qualitativ hochwertigsten Materialien und einer perfekten Ausführung.
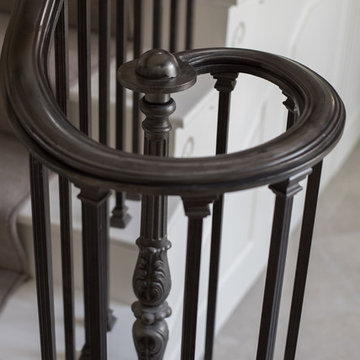
Cast iron balustrade and handrail
サリーにあるラグジュアリーな広いトラディショナルスタイルのおしゃれなかね折れ階段 (カーペット張りの蹴込み板、金属の手すり) の写真
サリーにあるラグジュアリーな広いトラディショナルスタイルのおしゃれなかね折れ階段 (カーペット張りの蹴込み板、金属の手すり) の写真
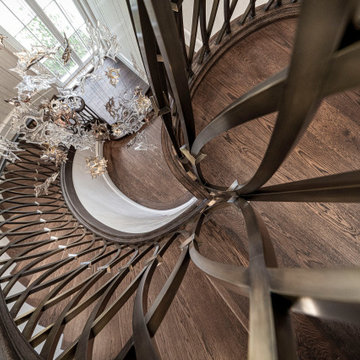
Das erste vom renommierten New Yorker Architekten Robert A. M. Stern in Berlin realisierte Projekt ist ein Prunkstück der Extravaganz. Man kann sich kaum einen besseren Ort als eine repräsentative Villa im exklusiven Ortsteil Grunewald vorstellen.
Von Stern entworfen, vom Architekturbüro Sebastian Treese ausgearbeitet und von markiewicz ausgeführt, beeindruckt die elliptische Form der einzelnen brünierten Ornamente aus Messing und die harmonische Farbgebung. Der Erfolg aller beteiligten Unternehmen fußt auf einem hohen Anspruch an Stilbewusstsein, qualitativ hochwertigsten Materialien und einer perfekten Ausführung.
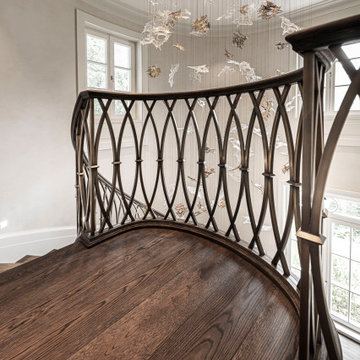
Das erste vom renommierten New Yorker Architekten Robert A. M. Stern in Berlin realisierte Projekt ist ein Prunkstück der Extravaganz. Man kann sich kaum einen besseren Ort als eine repräsentative Villa im exklusiven Ortsteil Grunewald vorstellen.
Von Stern entworfen, vom Architekturbüro Sebastian Treese ausgearbeitet und von markiewicz ausgeführt, beeindruckt die elliptische Form der einzelnen brünierten Ornamente aus Messing und die harmonische Farbgebung. Der Erfolg aller beteiligten Unternehmen fußt auf einem hohen Anspruch an Stilbewusstsein, qualitativ hochwertigsten Materialien und einer perfekten Ausführung.
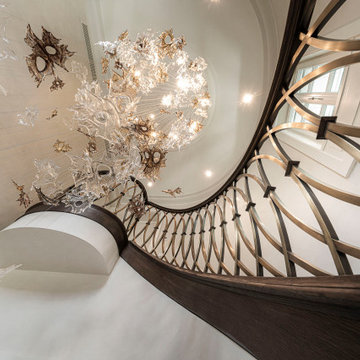
Das erste vom renommierten New Yorker Architekten Robert A. M. Stern in Berlin realisierte Projekt ist ein Prunkstück der Extravaganz. Man kann sich kaum einen besseren Ort als eine repräsentative Villa im exklusiven Ortsteil Grunewald vorstellen.
Von Stern entworfen, vom Architekturbüro Sebastian Treese ausgearbeitet und von markiewicz ausgeführt, beeindruckt die elliptische Form der einzelnen brünierten Ornamente aus Messing und die harmonische Farbgebung. Der Erfolg aller beteiligten Unternehmen fußt auf einem hohen Anspruch an Stilbewusstsein, qualitativ hochwertigsten Materialien und einer perfekten Ausführung.
ラグジュアリーなフローリングのトラディショナルスタイルの階段の写真
1
