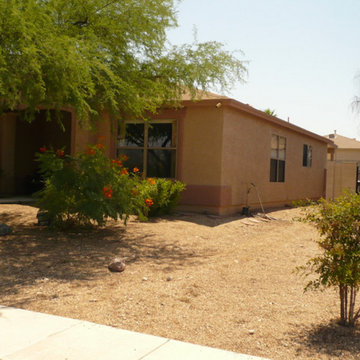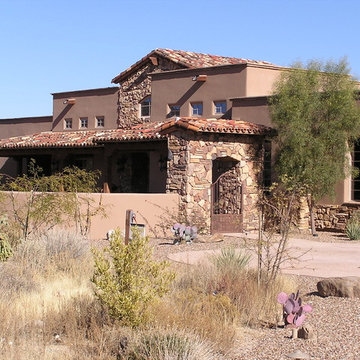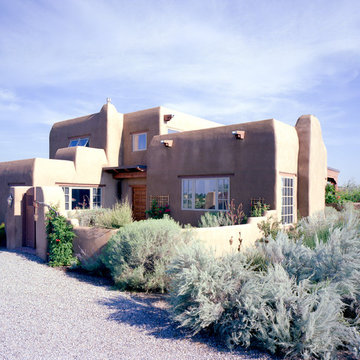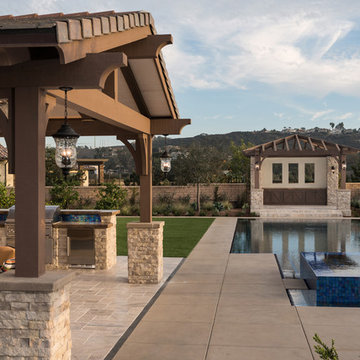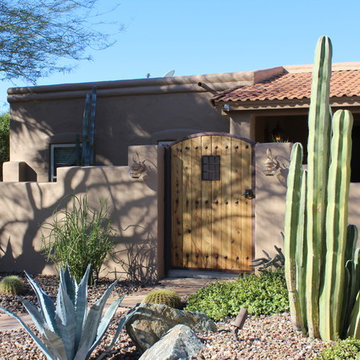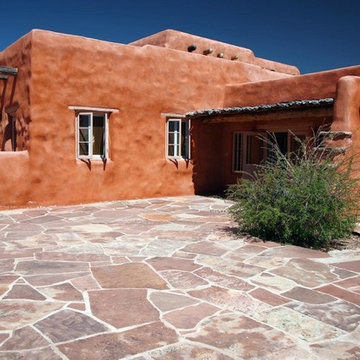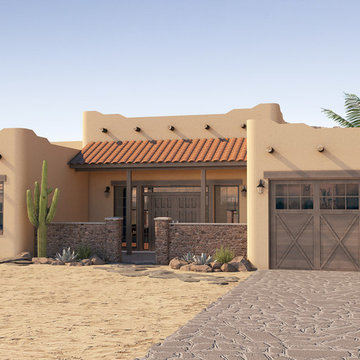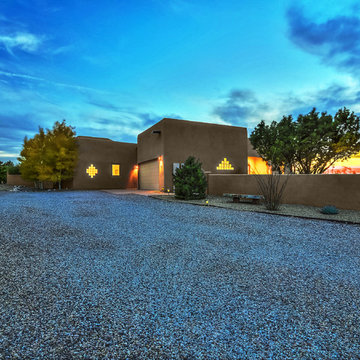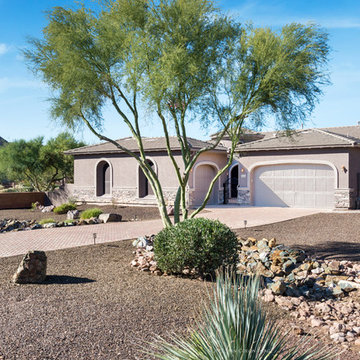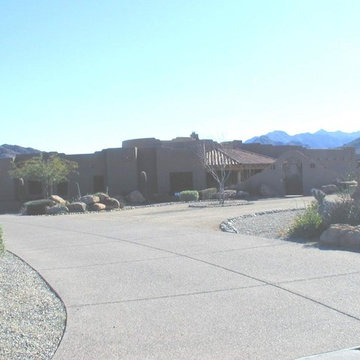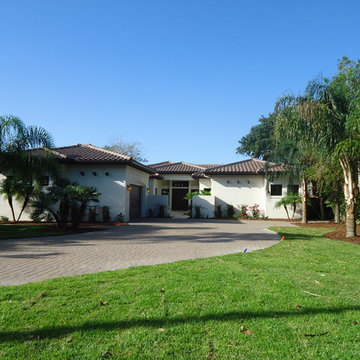サンタフェスタイルの平屋の写真
絞り込み:
資材コスト
並び替え:今日の人気順
写真 701〜720 枚目(全 1,187 枚)
1/3
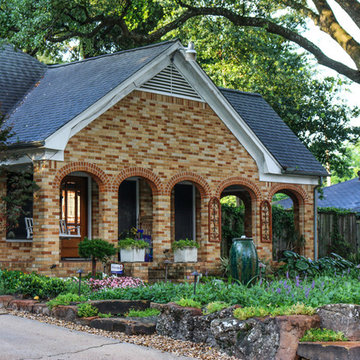
The client wanted the feel of the Texas Hill Country while living in the big City of Houston. Extremely large boulders were set in place carefully for soil retention on this extremely elevated lot. The natural stone can freely move and shift to the whim of the 75 year old live oak tree. No more cracked sidewalks and mortared retaining walls here to nullify costly repairs. Succulents fill small voids in the boulder wall. The drift roses add color along the edge. The main staircase is made from natural cut stone and the smaller second staircase off of the driveway ascend to a flagstone path filled with free spirited chocolate mint as a ground cover. The mass plantings of the May Night Salvia will fulfill it's promise of a full green and purple carpet that will return every year.
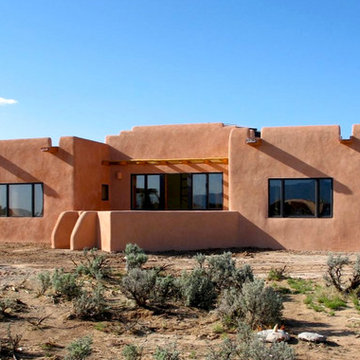
This 2400 sq. ft. home rests at the very beginning of the high mesa just outside of Taos. To the east, the Taos valley is green and verdant fed by rivers and streams that run down from the mountains, and to the west the high sagebrush mesa stretches off to the distant Brazos range.
The house is sited to capture the high mountains to the northeast through the floor to ceiling height corner window off the kitchen/dining room.The main feature of this house is the central Atrium which is an 18 foot adobe octagon topped with a skylight to form an indoor courtyard complete with a fountain. Off of this central space are two offset squares, one to the east and one to the west. The bedrooms and mechanical room are on the west side and the kitchen, dining, living room and an office are on the east side.
The house is a straw bale/adobe hybrid, has custom hand dyed plaster throughout with Talavera Tile in the public spaces and Saltillo Tile in the bedrooms. There is a large kiva fireplace in the living room, and a smaller one occupies a corner in the Master Bedroom. The Master Bathroom is finished in white marble tile. The separate garage is connected to the house with a triangular, arched breezeway with a copper ceiling.
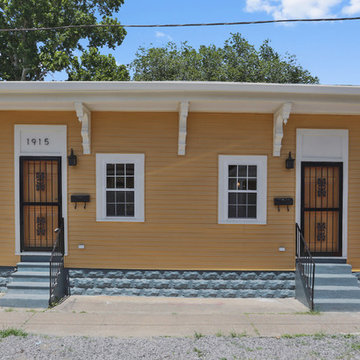
Heart of New Orleans, LA, beautiful full homes renovation from studs up.
Property features:
- quartz and marble counter tops,
- wood floors,
- 8" base and crown mouldings,
- all wood cabinets,
..and much, much more!
For free estimate call or click now!
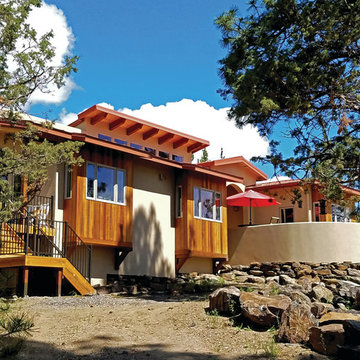
Three window bays, modeled after Turkish 'cumba' (pronounced chumba) bring in daylight and add counter space in the dining, kitchen, and den. A fourth is a window seat at the upper level guest casita. The rich wood of the 'cumbas' and deck add warmth to the cool beige stucco exterior. Rocks from the site conceal the concrete foundation. Photo by V. Wooster.
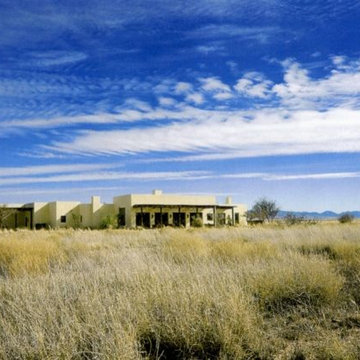
Robert Reck
他の地域にあるサンタフェスタイルのおしゃれな家の外観 (漆喰サイディング) の写真
他の地域にあるサンタフェスタイルのおしゃれな家の外観 (漆喰サイディング) の写真
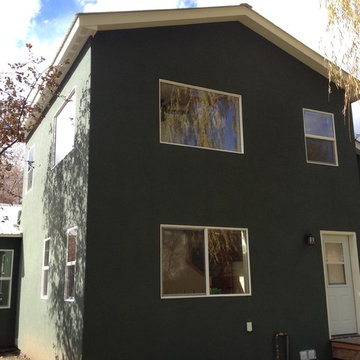
Eastlawn Addition includes 632 sf of new living space. The Master Bedroom in the addition features a vaulted ceiling with clerestory windows. The Master Bath features a shower surround glass doors and noce travertine. Cork flooring and carpet throughout. The exterior shows an integrated roofline with demonstrates the thoughtful design used in this project.
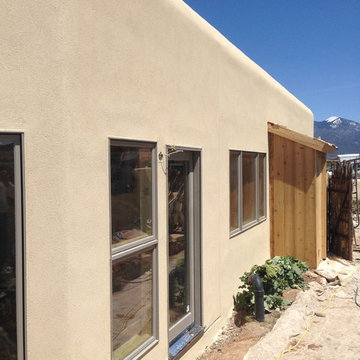
Exterior plaster of bedroom addition.
アルバカーキにある中くらいなサンタフェスタイルのおしゃれな家の外観 (アドベサイディング) の写真
アルバカーキにある中くらいなサンタフェスタイルのおしゃれな家の外観 (アドベサイディング) の写真
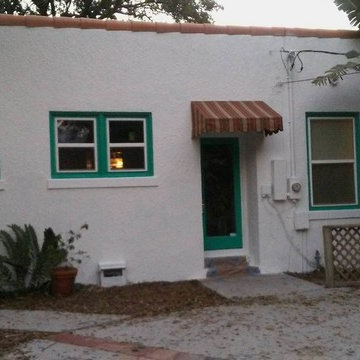
Completed Painting
American Painters Inc
タンパにある小さなサンタフェスタイルのおしゃれな家の外観 (漆喰サイディング) の写真
タンパにある小さなサンタフェスタイルのおしゃれな家の外観 (漆喰サイディング) の写真
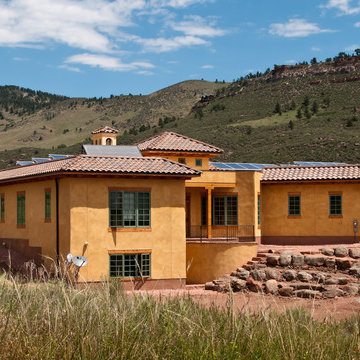
Photography by Daniel O'Connor Photography www.danieloconnorphoto.com
デンバーにある高級な中くらいなサンタフェスタイルのおしゃれな家の外観の写真
デンバーにある高級な中くらいなサンタフェスタイルのおしゃれな家の外観の写真
サンタフェスタイルの平屋の写真
36
