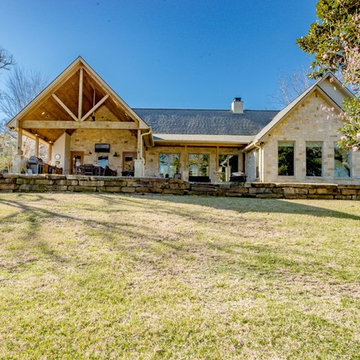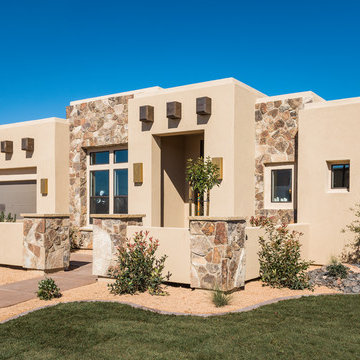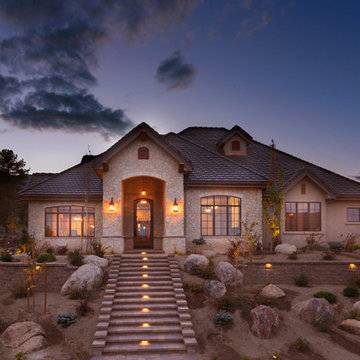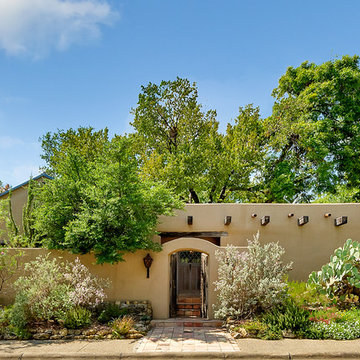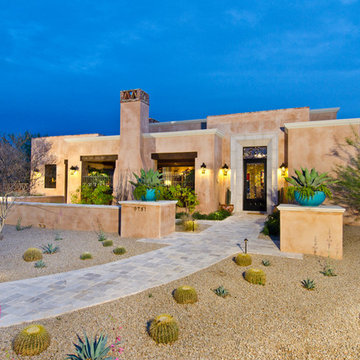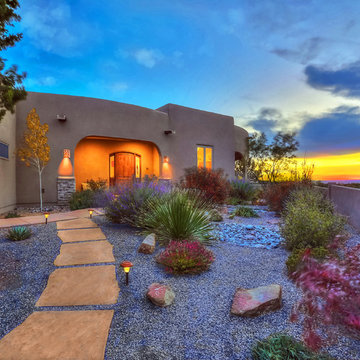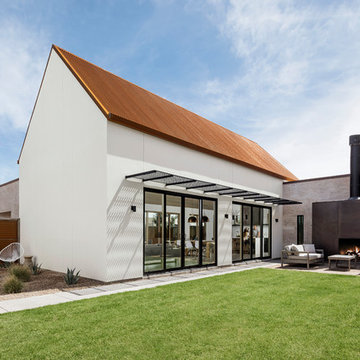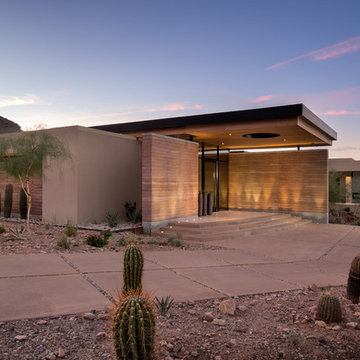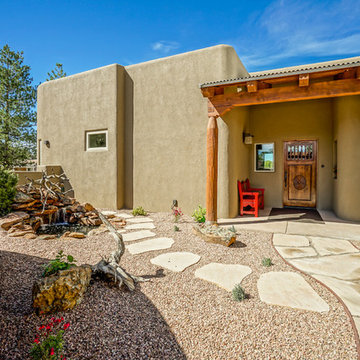青いサンタフェスタイルの平屋の写真
絞り込み:
資材コスト
並び替え:今日の人気順
写真 1〜20 枚目(全 488 枚)
1/4

Positioned at the base of Camelback Mountain this hacienda is muy caliente! Designed for dear friends from New York, this home was carefully extracted from the Mrs’ mind.
She had a clear vision for a modern hacienda. Mirroring the clients, this house is both bold and colorful. The central focus was hospitality, outdoor living, and soaking up the amazing views. Full of amazing destinations connected with a curving circulation gallery, this hacienda includes water features, game rooms, nooks, and crannies all adorned with texture and color.
This house has a bold identity and a warm embrace. It was a joy to design for these long-time friends, and we wish them many happy years at Hacienda Del Sueño.
Project Details // Hacienda del Sueño
Architecture: Drewett Works
Builder: La Casa Builders
Landscape + Pool: Bianchi Design
Interior Designer: Kimberly Alonzo
Photographer: Dino Tonn
Wine Room: Innovative Wine Cellar Design
Publications
“Modern Hacienda: East Meets West in a Fabulous Phoenix Home,” Phoenix Home & Garden, November 2009
Awards
ASID Awards: First place – Custom Residential over 6,000 square feet
2009 Phoenix Home and Garden Parade of Homes

Exterior and entryway.
サンタバーバラにあるラグジュアリーなサンタフェスタイルのおしゃれな家の外観 (アドベサイディング) の写真
サンタバーバラにあるラグジュアリーなサンタフェスタイルのおしゃれな家の外観 (アドベサイディング) の写真
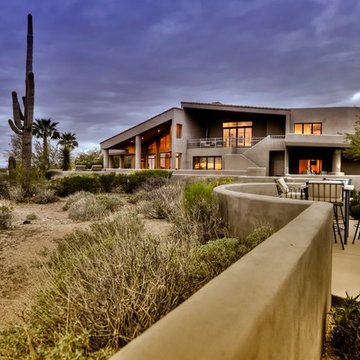
We love this mansion's exterior featuring covered patios, brick pavers and luxury landscape design.
フェニックスにあるラグジュアリーな巨大なサンタフェスタイルのおしゃれな家の外観 (混合材サイディング) の写真
フェニックスにあるラグジュアリーな巨大なサンタフェスタイルのおしゃれな家の外観 (混合材サイディング) の写真
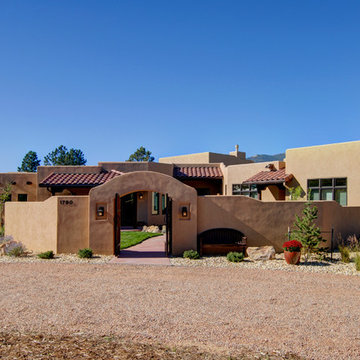
This southwestern home has 2 styles of roof. A flat roof with stuccoed parapet walls to add to the curvature of the adobe style. The home also has 3 tile roof overhangs at each exterior door on the front of the house. These concrete roof tiles in the color Mesa add a pop of red color to the home.
Paul Kohlman Photography
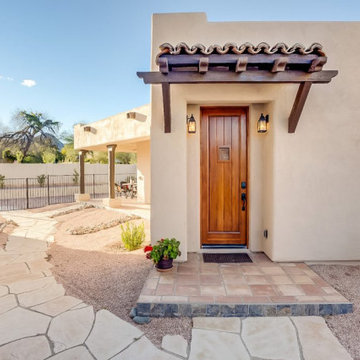
Built a custom Casita - Guest Home 900 SqFt in the Beautiful Ahwatukee Foot Hills of Phoenix.
フェニックスにあるラグジュアリーなサンタフェスタイルのおしゃれな家の外観 (漆喰サイディング、混合材屋根) の写真
フェニックスにあるラグジュアリーなサンタフェスタイルのおしゃれな家の外観 (漆喰サイディング、混合材屋根) の写真
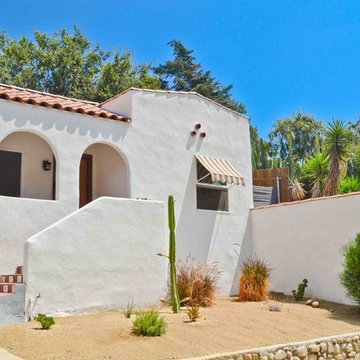
A fresh coat of off-white paint brought a feeling of the Santa Barbara style to this home. Terra-cotta and Spanish tiles were added to the steps for a custom feel. A new garage door was installed to add curb appeal. In addition, a striped awning was added over the bedroom window to provide shade and visual interest to the exterior. The landscaping was kept minimal for the new homeowner to add their own personal touches.
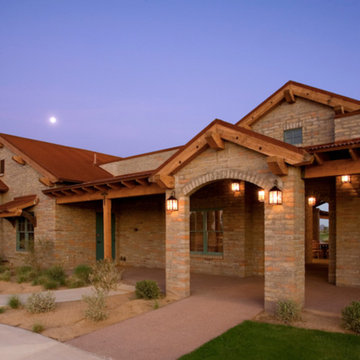
Architect of Record: Douglas Fredrikson Architects
Project Architect: Cory Wiebers, AIA
Photo Credit: James Christy
フェニックスにあるサンタフェスタイルのおしゃれな家の外観 (レンガサイディング) の写真
フェニックスにあるサンタフェスタイルのおしゃれな家の外観 (レンガサイディング) の写真
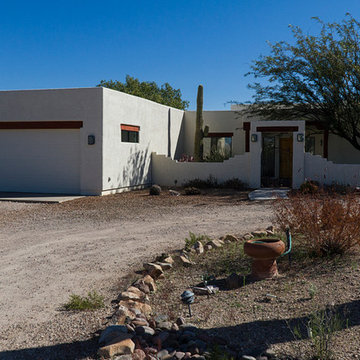
The exterior view of the new Garage, extended forward from its previous location by thirteen feet. The exterior finishes and details match the existing of the house.
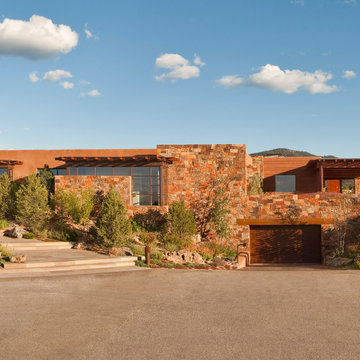
Copyright © 2009 Robert Reck. All Rights Reserved.
アルバカーキにあるサンタフェスタイルのおしゃれな家の外観 (石材サイディング) の写真
アルバカーキにあるサンタフェスタイルのおしゃれな家の外観 (石材サイディング) の写真
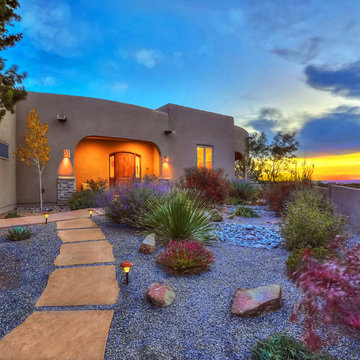
The inviting front entry of a Placitas ECOterra home showing the front walkway, door, lighting and the courtyard landscaping. Photo by StyleTours ABQ.
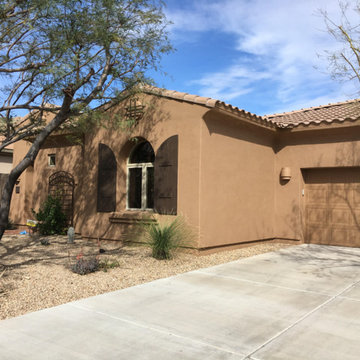
After Exterior Painting
フェニックスにあるお手頃価格のサンタフェスタイルのおしゃれな家の外観 (漆喰サイディング) の写真
フェニックスにあるお手頃価格のサンタフェスタイルのおしゃれな家の外観 (漆喰サイディング) の写真
青いサンタフェスタイルの平屋の写真
1
