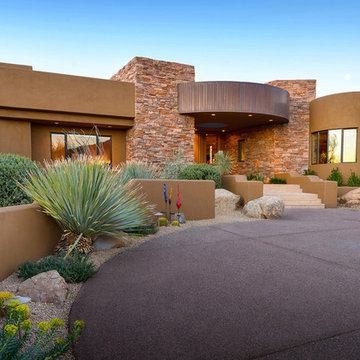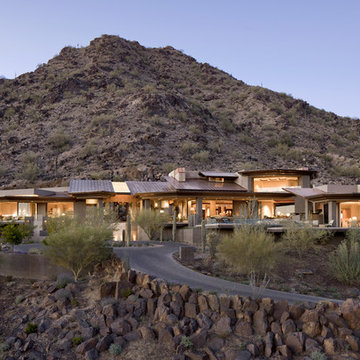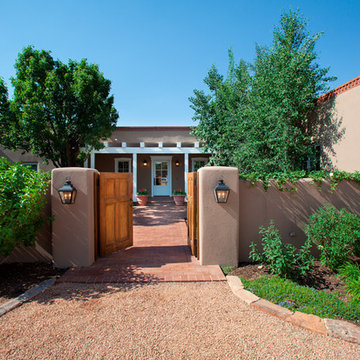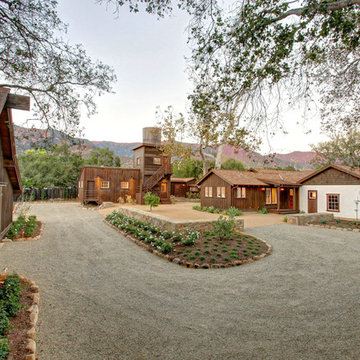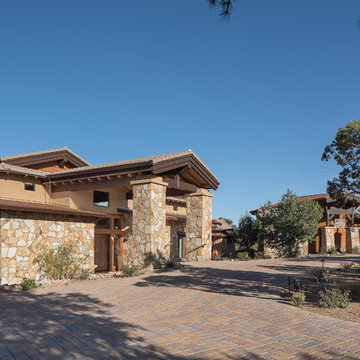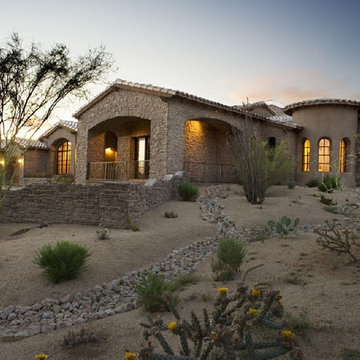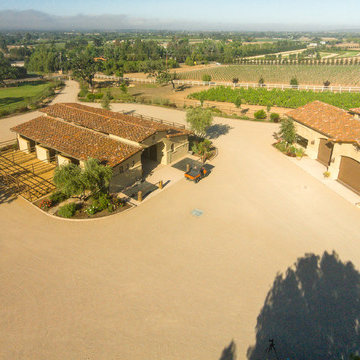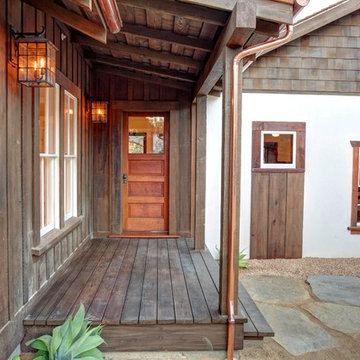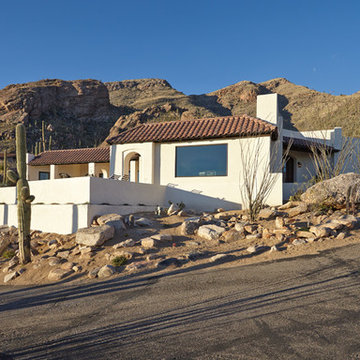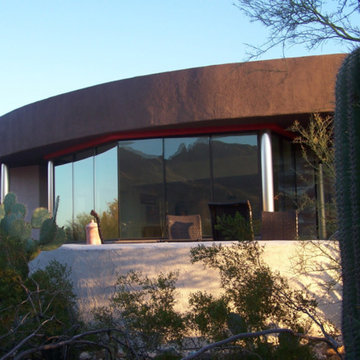巨大なサンタフェスタイルの平屋の写真
絞り込み:
資材コスト
並び替え:今日の人気順
写真 1〜20 枚目(全 46 枚)
1/4
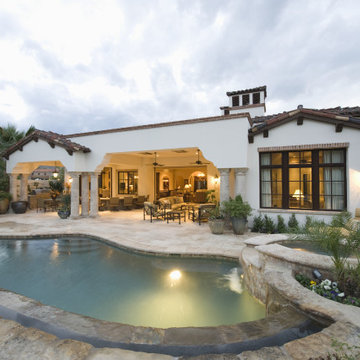
Our approach to the high-end outdoor entertainment space. We sunk the outdoor kitchen space thus creating an intimate face to face with your chef/bartender. An immense awning structure provides an immersive true extension of the indoor living room accented by floor to ceiling doors.
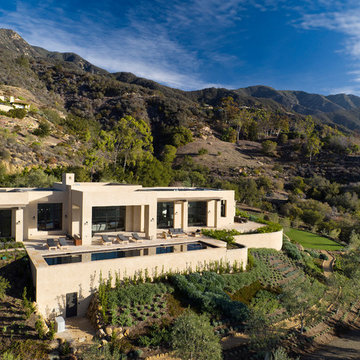
Exterior and landscaping.
サンタバーバラにあるラグジュアリーな巨大なサンタフェスタイルのおしゃれな家の外観 (アドベサイディング) の写真
サンタバーバラにあるラグジュアリーな巨大なサンタフェスタイルのおしゃれな家の外観 (アドベサイディング) の写真

Positioned at the base of Camelback Mountain this hacienda is muy caliente! Designed for dear friends from New York, this home was carefully extracted from the Mrs’ mind.
She had a clear vision for a modern hacienda. Mirroring the clients, this house is both bold and colorful. The central focus was hospitality, outdoor living, and soaking up the amazing views. Full of amazing destinations connected with a curving circulation gallery, this hacienda includes water features, game rooms, nooks, and crannies all adorned with texture and color.
This house has a bold identity and a warm embrace. It was a joy to design for these long-time friends, and we wish them many happy years at Hacienda Del Sueño.
Project Details // Hacienda del Sueño
Architecture: Drewett Works
Builder: La Casa Builders
Landscape + Pool: Bianchi Design
Interior Designer: Kimberly Alonzo
Photographer: Dino Tonn
Wine Room: Innovative Wine Cellar Design
Publications
“Modern Hacienda: East Meets West in a Fabulous Phoenix Home,” Phoenix Home & Garden, November 2009
Awards
ASID Awards: First place – Custom Residential over 6,000 square feet
2009 Phoenix Home and Garden Parade of Homes
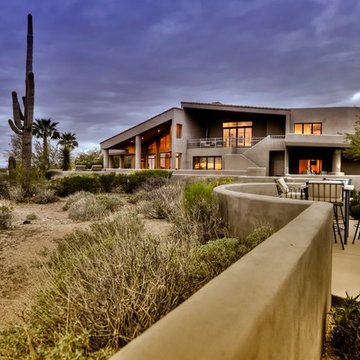
We love this mansion's exterior featuring covered patios, brick pavers and luxury landscape design.
フェニックスにあるラグジュアリーな巨大なサンタフェスタイルのおしゃれな家の外観 (混合材サイディング) の写真
フェニックスにあるラグジュアリーな巨大なサンタフェスタイルのおしゃれな家の外観 (混合材サイディング) の写真
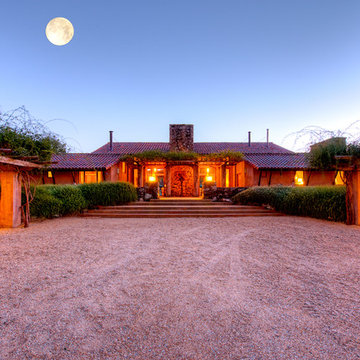
The magnificent Casey Flat Ranch Guinda CA consists of 5,284.43 acres in the Capay Valley and abuts the eastern border of Napa Valley, 90 minutes from San Francisco.
There are 24 acres of vineyard, a grass-fed Longhorn cattle herd (with 95 pairs), significant 6-mile private road and access infrastructure, a beautiful ~5,000 square foot main house, a pool, a guest house, a manager's house, a bunkhouse and a "honeymoon cottage" with total accommodation for up to 30 people.
Agriculture improvements include barn, corral, hay barn, 2 vineyard buildings, self-sustaining solar grid and 6 water wells, all managed by full time Ranch Manager and Vineyard Manager.The climate at the ranch is similar to northern St. Helena with diurnal temperature fluctuations up to 40 degrees of warm days, mild nights and plenty of sunshine - perfect weather for both Bordeaux and Rhone varieties. The vineyard produces grapes for wines under 2 brands: "Casey Flat Ranch" and "Open Range" varietals produced include Cabernet Sauvignon, Cabernet Franc, Syrah, Grenache, Mourvedre, Sauvignon Blanc and Viognier.
There is expansion opportunity of additional vineyards to more than 80 incremental acres and an additional 50-100 acres for potential agricultural business of walnuts, olives and other products.
Casey Flat Ranch brand longhorns offer a differentiated beef delight to families with ranch-to-table program of lean, superior-taste "Coddled Cattle". Other income opportunities include resort-retreat usage for Bay Area individuals and corporations as a hunting lodge, horse-riding ranch, or elite conference-retreat.
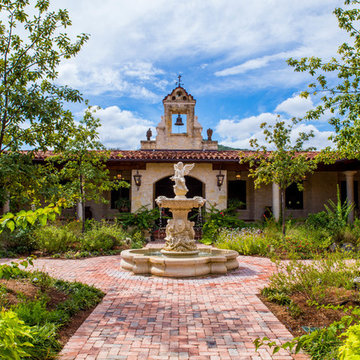
The hacienda is organized around the front courtyard surrounded by a colonnade.
The hand-carved stone fountain is a replica of the original the owners admired on a trip to Mexico.
We organized the casitas and main house of this hacienda around a colonnade-lined courtyard. Walking from the parking court through the exterior wood doors and stepping into the courtyard has the effect of slowing time.
The hand carved stone fountain in the center is a replica of one in Mexico.
Viewed from this site on Seco Creek near Utopia, the surrounding tree-covered hills turn a deep blue-green in the distance.
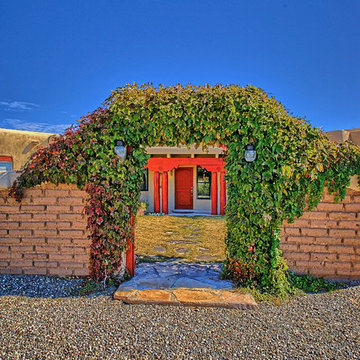
Listed by Lynn Martinez, Coldwell Banker Legacy
505-263-6369
Furniture Provided by CORT
アルバカーキにあるラグジュアリーな巨大なサンタフェスタイルのおしゃれな家の外観 (漆喰サイディング) の写真
アルバカーキにあるラグジュアリーな巨大なサンタフェスタイルのおしゃれな家の外観 (漆喰サイディング) の写真
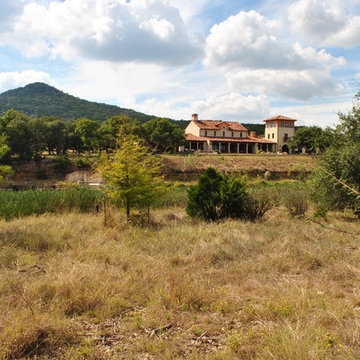
The site is surrounded by deep blue-green hills for miles around.
We organized the casitas and main house of this hacienda around a colonnade-lined courtyard. Walking from the parking court through the exterior wood doors and stepping into the courtyard has the effect of slowing time.
The hand carved stone fountain in the center is a replica of one in Mexico.
Viewed from this site on Seco Creek near Utopia, the surrounding tree-covered hills turn a deep blue-green in the distance.
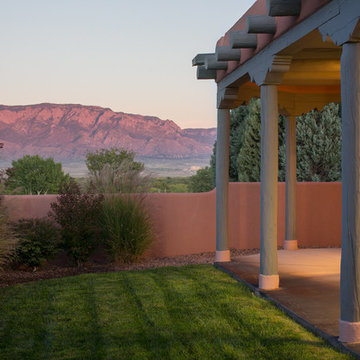
Listed by Matt Davidson, Tin Roof Properties, llc, 505-977-1861 Photos by FotoVan.com Furniture provided by CORT Staging by http://MAPConsultants.houzz.com
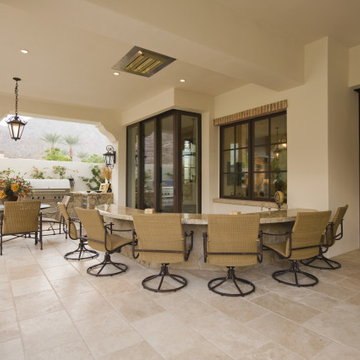
Our approach to the high-end outdoor entertainment space. We sunk the outdoor kitchen space thus creating an intimate face to face with your chef/bartender. An immense awning structure provides an immersive true extension of the indoor living room accented by floor to ceiling doors.
巨大なサンタフェスタイルの平屋の写真
1
