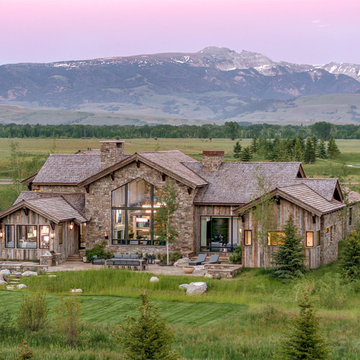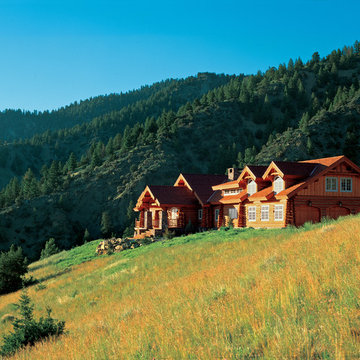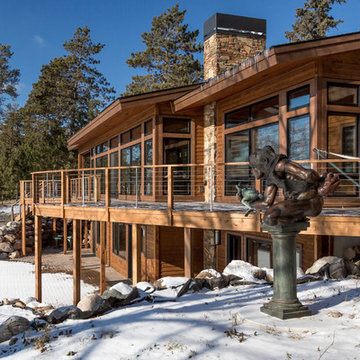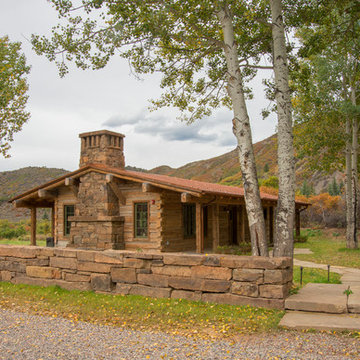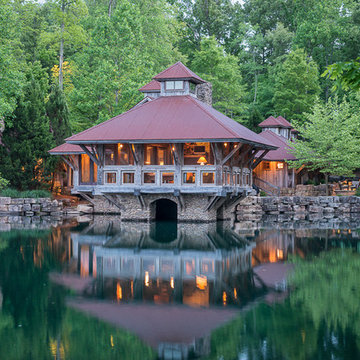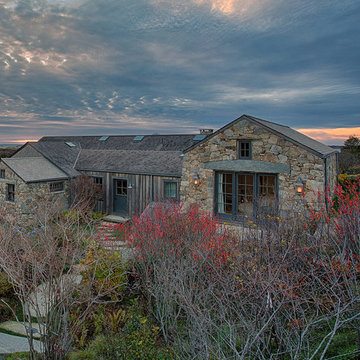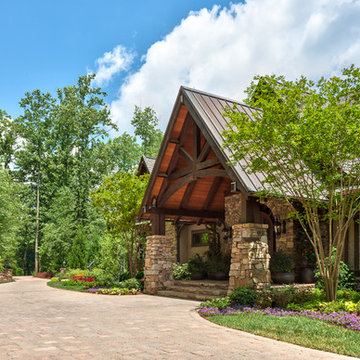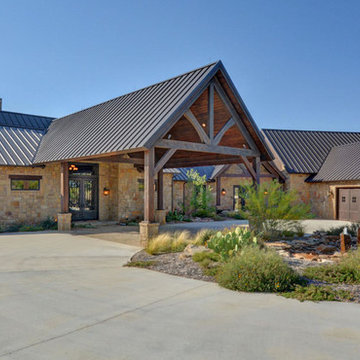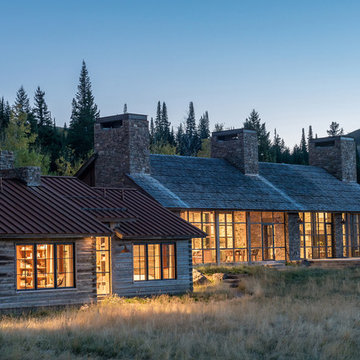巨大なラスティックスタイルの平屋の写真
絞り込み:
資材コスト
並び替え:今日の人気順
写真 1〜20 枚目(全 195 枚)
1/4
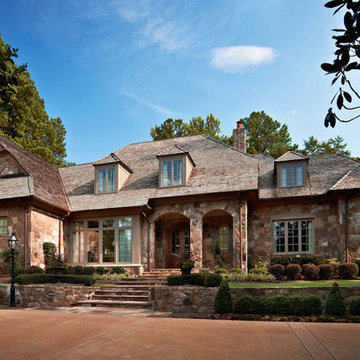
A classicist with an artist’s vision, Carter Skinner ultimately derives his inspiration from the daily lives of his clients. Whether designing a coastal home, country estate, city home or historic home renovation, Carter pairs his architectural design expertise with the preferences of his clients to design a home that will truly enhance their lives.
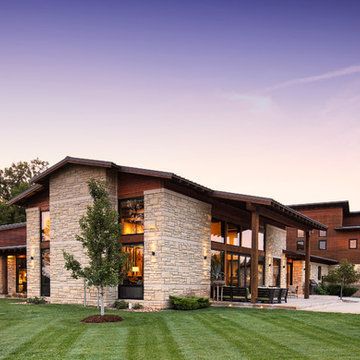
© Randy Tobias Photography. All rights reserved.
ウィチタにあるラグジュアリーな巨大なラスティックスタイルのおしゃれな家の外観 (石材サイディング) の写真
ウィチタにあるラグジュアリーな巨大なラスティックスタイルのおしゃれな家の外観 (石材サイディング) の写真
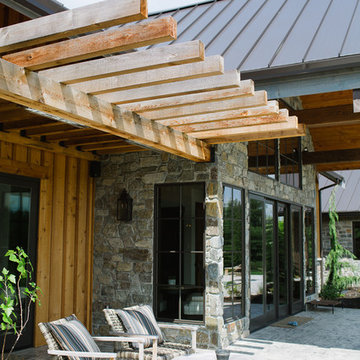
This home is nestled in the hills, with sweeping territorial views of Mount Rainier and a pond. Natural materials were used such as cedar wood, real rock, wood beams and forged iron. Roy, Washington
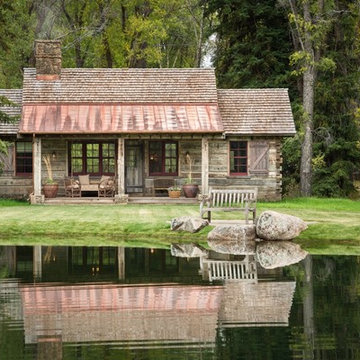
This quaint mountain guest house at the base of the Tetons has reclaimed wood throughout. For the exterior, the client chose a mix of hewn cabin log siding with barn wood and hand hewn timbers to create a wonderful juxtaposition.
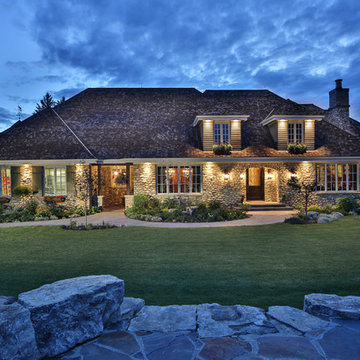
Rarely does such an historic, strikingly beautiful property come to the open market. Once owned by the infamous Ford family of Henry Ford heritage, this sprawling 242 Acre estate features 2 high-caliber houses, amazing mountain views(which is only a 45min drive), pristinely natural landscape, one of Alberta's only covered bridges, horse barn, pasture, paddocks, storage & riding areas, outbuildings & several large lakes. Extremely well-built, over 5000 sqft walkout bungalow showcases exquisite pine hardwood, imported kitchen cabinetry from South Carolina, granite counters, high-end appliances, opulent office/den, decadent dining room & more than $1-million spent on millwork alone. Exposed wood beams from Alberta Graineries, stone archways, sun room, & patio/deck with magnificent Rocky Mountain & west-facing views. Master Retreat with a beautiful 6-pc spa-bath with steam shower, soaker tub & walk-in closet. There's also a large coach-house blending modern accents with rustic woodwork & finishings.
2,926 Sq Feet Above Ground
3 Bedrooms, 4 Bath
Bungalow, Built in 2011
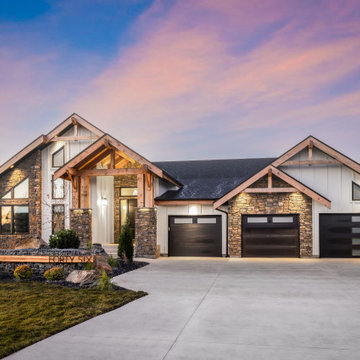
Nestled on the banks of the Assiniboine, this prairie lodge was built and designed to marry modern luxury with the rustic charm of a mountain chalet. With soaring tongue and groove ceilings, a massive rough cut stone fireplace, and exposed timber trusses this home is a gorgeous extension of nature. This family-oriented home was built with dedicated and unique spaces for everyone. Even the dog has its own room under the stairs! The master bedroom with its vaulted ceiling and rakehead windows takes full advantage of the river views and provides a unique feeling of sleeping in harmony with nature. Every aspect of this home has been customized to meet the requirements of the modern family.
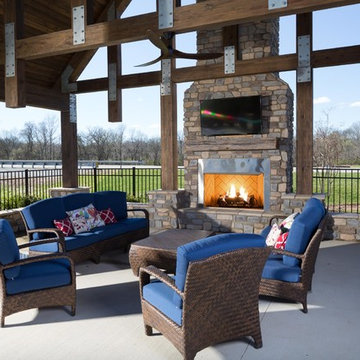
Exterior, Interior of Outdoor Space - Jackson Hills Amenities Center in Mt Juliet, TN
Photography by Marty Paoletta
ナッシュビルにあるお手頃価格の巨大なラスティックスタイルのおしゃれな家の外観の写真
ナッシュビルにあるお手頃価格の巨大なラスティックスタイルのおしゃれな家の外観の写真

Welcome to the essential refined mountain rustic home: warm, homey, and sturdy. The house’s structure is genuine heavy timber framing, skillfully constructed with mortise and tenon joinery. Distressed beams and posts have been reclaimed from old American barns to enjoy a second life as they define varied, inviting spaces. Traditional carpentry is at its best in the great room’s exquisitely crafted wood trusses. Rugged Lodge is a retreat that’s hard to return from.
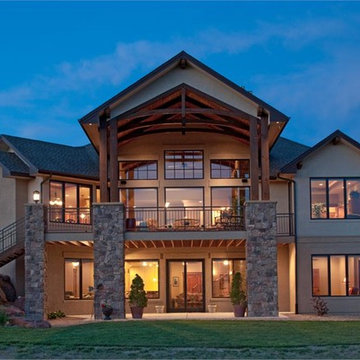
The rear exterior of this luxury home showcased the main level covered deck, as well as covered patio on the lower level. Exposed wood beams add rustic style to this classic Texas-style home.
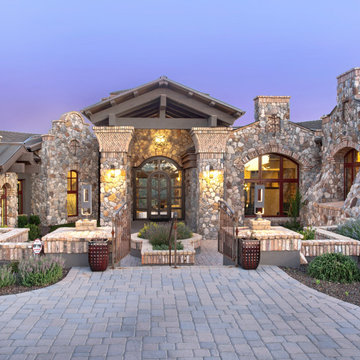
Custom home in the Preserve at the Ranch, designed by Senior Project Designer, Todd Nanke and Creative Director, Jared Nanke.
フェニックスにあるラグジュアリーな巨大なラスティックスタイルのおしゃれな家の外観 (混合材サイディング) の写真
フェニックスにあるラグジュアリーな巨大なラスティックスタイルのおしゃれな家の外観 (混合材サイディング) の写真
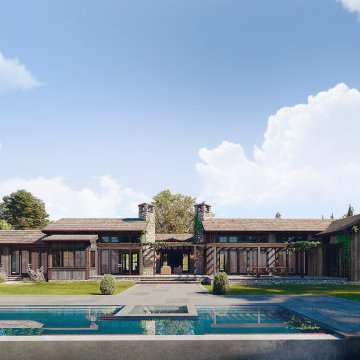
Front View - 3d Model - Project under construction 2020 in Alamo, Ca
サンフランシスコにあるラグジュアリーな巨大なラスティックスタイルのおしゃれな家の外観の写真
サンフランシスコにあるラグジュアリーな巨大なラスティックスタイルのおしゃれな家の外観の写真
巨大なラスティックスタイルの平屋の写真
1
