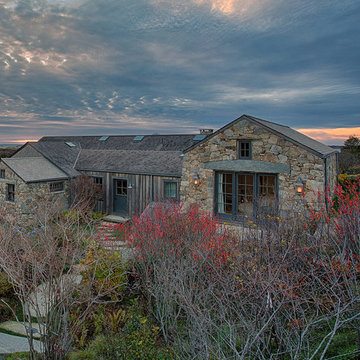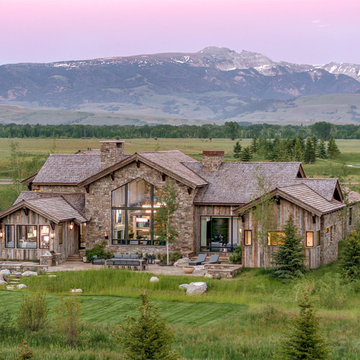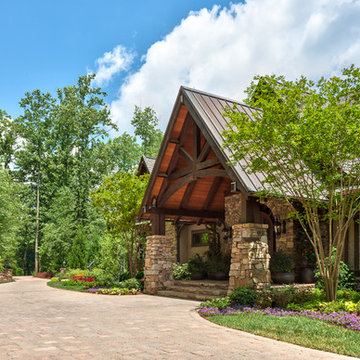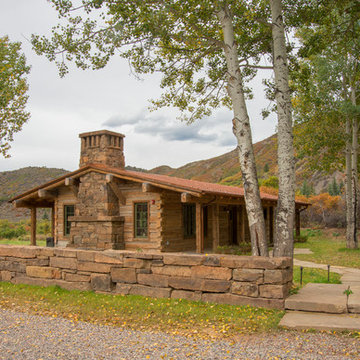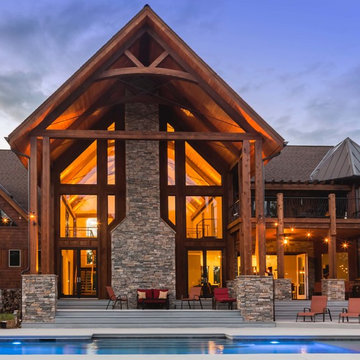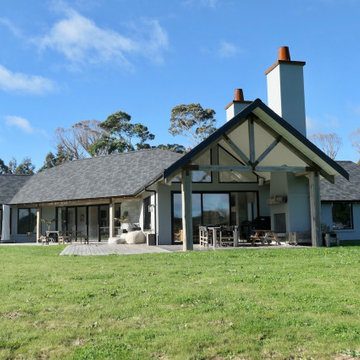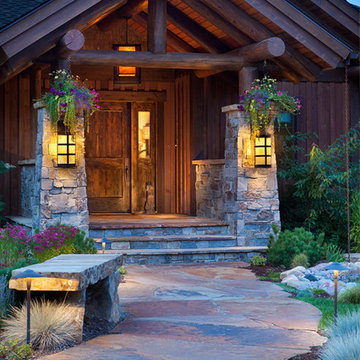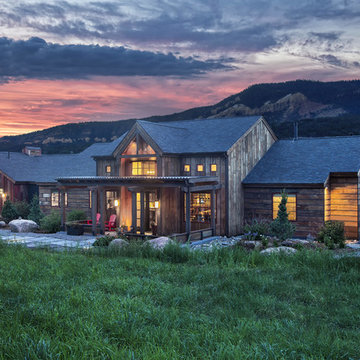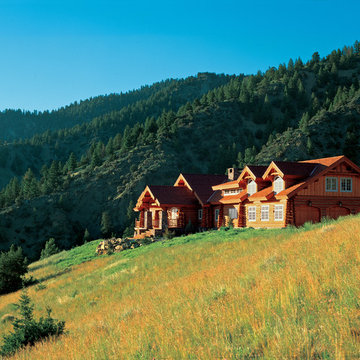巨大なラスティックスタイルの家の外観の写真
絞り込み:
資材コスト
並び替え:今日の人気順
写真 1〜20 枚目(全 61 枚)
1/5
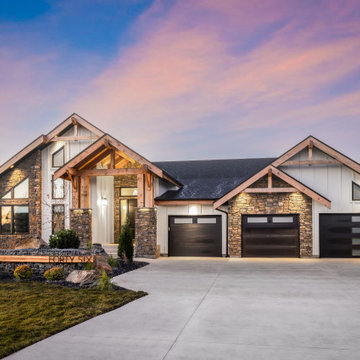
Nestled on the banks of the Assiniboine, this prairie lodge was built and designed to marry modern luxury with the rustic charm of a mountain chalet. With soaring tongue and groove ceilings, a massive rough cut stone fireplace, and exposed timber trusses this home is a gorgeous extension of nature. This family-oriented home was built with dedicated and unique spaces for everyone. Even the dog has its own room under the stairs! The master bedroom with its vaulted ceiling and rakehead windows takes full advantage of the river views and provides a unique feeling of sleeping in harmony with nature. Every aspect of this home has been customized to meet the requirements of the modern family.
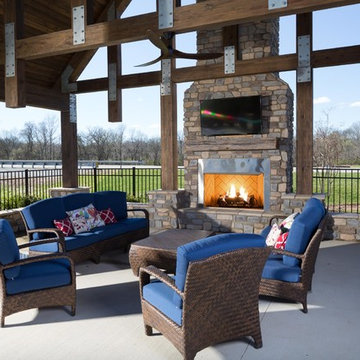
Exterior, Interior of Outdoor Space - Jackson Hills Amenities Center in Mt Juliet, TN
Photography by Marty Paoletta
ナッシュビルにあるお手頃価格の巨大なラスティックスタイルのおしゃれな家の外観の写真
ナッシュビルにあるお手頃価格の巨大なラスティックスタイルのおしゃれな家の外観の写真
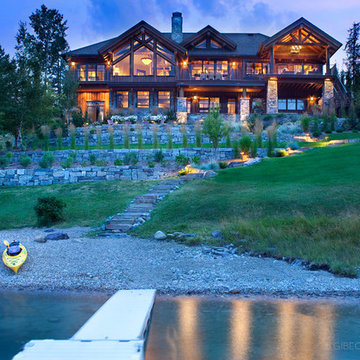
©Gibeon Photography
他の地域にある巨大なラスティックスタイルのおしゃれな家の外観 (ガラスサイディング) の写真
他の地域にある巨大なラスティックスタイルのおしゃれな家の外観 (ガラスサイディング) の写真
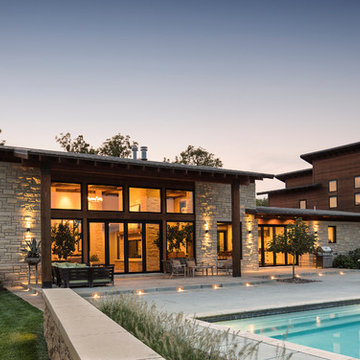
© Randy Tobias Photography. All rights reserved.
ウィチタにあるラグジュアリーな巨大なラスティックスタイルのおしゃれな家の外観 (石材サイディング) の写真
ウィチタにあるラグジュアリーな巨大なラスティックスタイルのおしゃれな家の外観 (石材サイディング) の写真
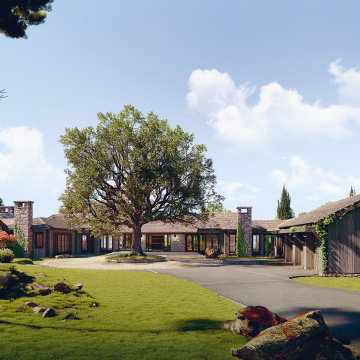
Front View - 3d Model - Project under construction 2020 in Alamo, Ca
サンフランシスコにあるラグジュアリーな巨大なラスティックスタイルのおしゃれな家の外観の写真
サンフランシスコにあるラグジュアリーな巨大なラスティックスタイルのおしゃれな家の外観の写真
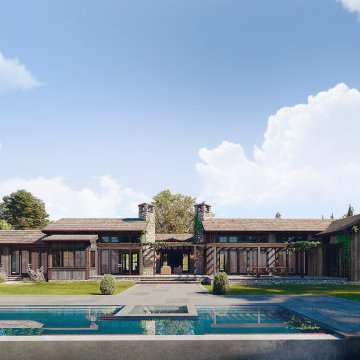
Front View - 3d Model - Project under construction 2020 in Alamo, Ca
サンフランシスコにあるラグジュアリーな巨大なラスティックスタイルのおしゃれな家の外観の写真
サンフランシスコにあるラグジュアリーな巨大なラスティックスタイルのおしゃれな家の外観の写真
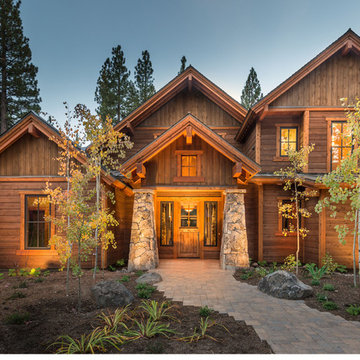
Located in Martis Camp in Lake Tahoe. Outside is landscaped. Large driveway and garage. Custom cut stacked stone for entrance, and beautiful outside finishes.
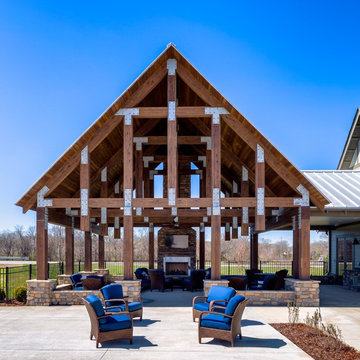
Outdoor Living Space - Jackson Hills Amenities Center in Mt Juliet, TN
Photography by Marty Paoletta
ナッシュビルにあるお手頃価格の巨大なラスティックスタイルのおしゃれな家の外観の写真
ナッシュビルにあるお手頃価格の巨大なラスティックスタイルのおしゃれな家の外観の写真
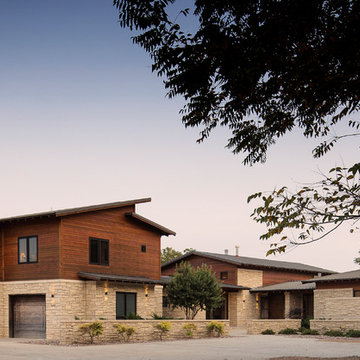
© Randy Tobias Photography. All rights reserved.
ウィチタにあるラグジュアリーな巨大なラスティックスタイルのおしゃれな家の外観 (石材サイディング) の写真
ウィチタにあるラグジュアリーな巨大なラスティックスタイルのおしゃれな家の外観 (石材サイディング) の写真
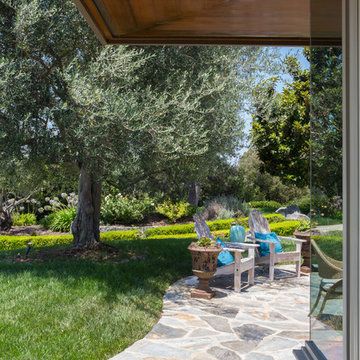
So Cal Contractor
Erika Bierman Photography
ロサンゼルスにあるラグジュアリーな巨大なラスティックスタイルのおしゃれな家の外観の写真
ロサンゼルスにあるラグジュアリーな巨大なラスティックスタイルのおしゃれな家の外観の写真
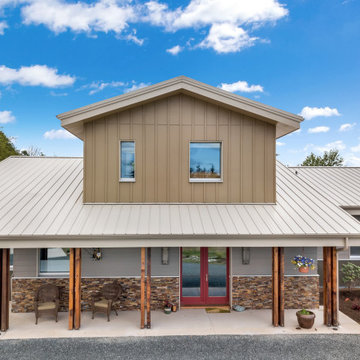
The Twin Peaks Passive House + ADU was designed and built to remain resilient in the face of natural disasters. Fortunately, the same great building strategies and design that provide resilience also provide a home that is incredibly comfortable and healthy while also visually stunning.
This home’s journey began with a desire to design and build a house that meets the rigorous standards of Passive House. Before beginning the design/ construction process, the homeowners had already spent countless hours researching ways to minimize their global climate change footprint. As with any Passive House, a large portion of this research was focused on building envelope design and construction. The wall assembly is combination of six inch Structurally Insulated Panels (SIPs) and 2x6 stick frame construction filled with blown in insulation. The roof assembly is a combination of twelve inch SIPs and 2x12 stick frame construction filled with batt insulation. The pairing of SIPs and traditional stick framing allowed for easy air sealing details and a continuous thermal break between the panels and the wall framing.
Beyond the building envelope, a number of other high performance strategies were used in constructing this home and ADU such as: battery storage of solar energy, ground source heat pump technology, Heat Recovery Ventilation, LED lighting, and heat pump water heating technology.
In addition to the time and energy spent on reaching Passivhaus Standards, thoughtful design and carefully chosen interior finishes coalesce at the Twin Peaks Passive House + ADU into stunning interiors with modern farmhouse appeal. The result is a graceful combination of innovation, durability, and aesthetics that will last for a century to come.
Despite the requirements of adhering to some of the most rigorous environmental standards in construction today, the homeowners chose to certify both their main home and their ADU to Passive House Standards. From a meticulously designed building envelope that tested at 0.62 ACH50, to the extensive solar array/ battery bank combination that allows designated circuits to function, uninterrupted for at least 48 hours, the Twin Peaks Passive House has a long list of high performance features that contributed to the completion of this arduous certification process. The ADU was also designed and built with these high standards in mind. Both homes have the same wall and roof assembly ,an HRV, and a Passive House Certified window and doors package. While the main home includes a ground source heat pump that warms both the radiant floors and domestic hot water tank, the more compact ADU is heated with a mini-split ductless heat pump. The end result is a home and ADU built to last, both of which are a testament to owners’ commitment to lessen their impact on the environment.
巨大なラスティックスタイルの家の外観の写真
1
