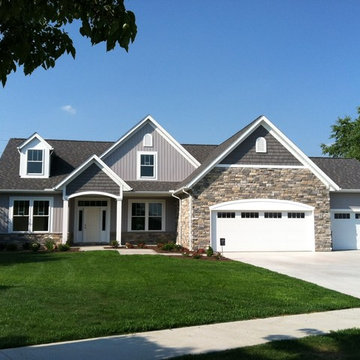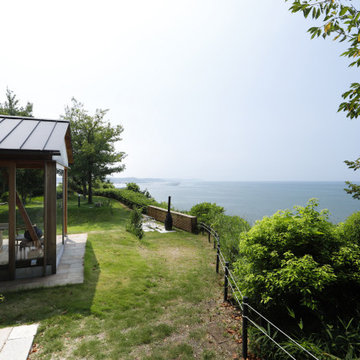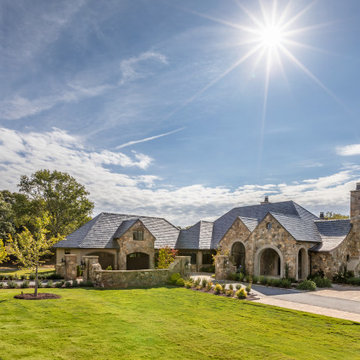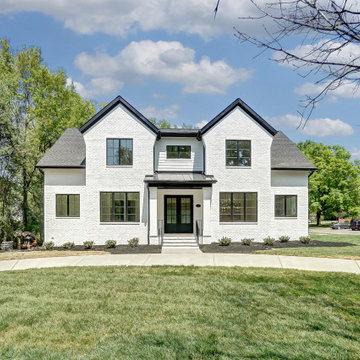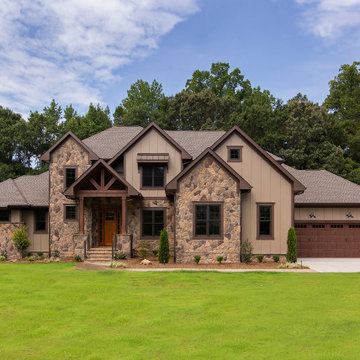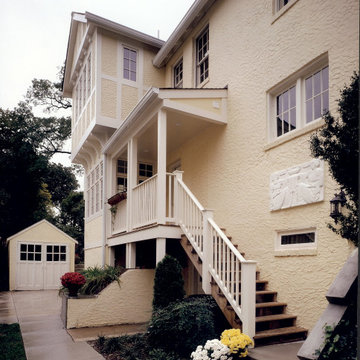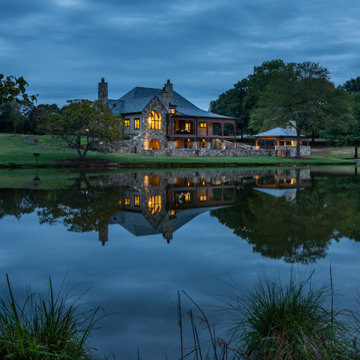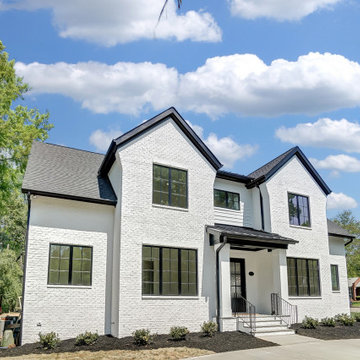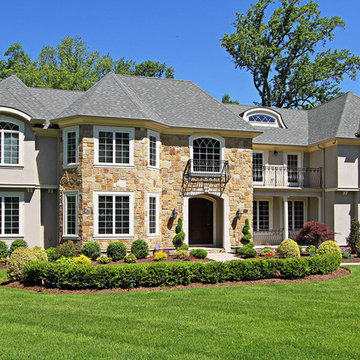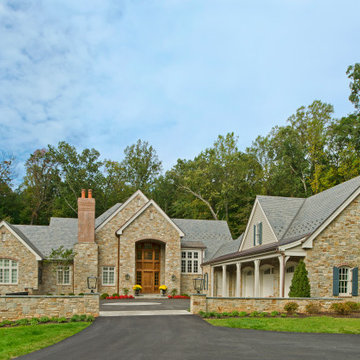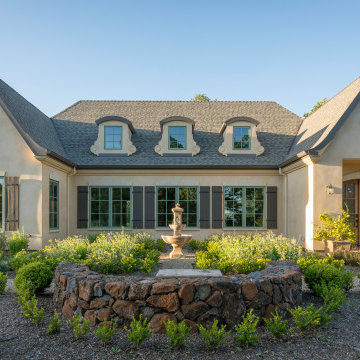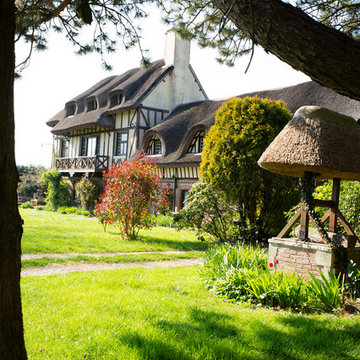シャビーシック調の切妻屋根の家の写真
絞り込み:
資材コスト
並び替え:今日の人気順
写真 101〜120 枚目(全 435 枚)
1/3
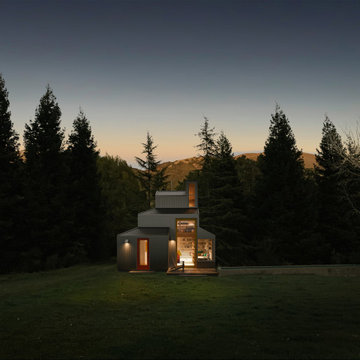
Twilight: This bespoke 400 SF guest cabin is set apart from the mainhouse which is down the dirt road and behind the trees. The tiny modern house sits beside a 75 year old cattle watering trought which now is a plunge for guests. The siding is corrugated galvanized steel which is also found on (much older) farm buildings seen nearby.
Best described as California modern, California farm style, San Francisco Modern, Bay Area modern residential design architects, Sustainability and green design
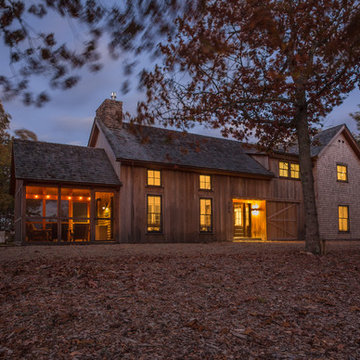
Photography by Great Island Photo
バーリントンにある中くらいなシャビーシック調のおしゃれな家の外観 (混合材サイディング) の写真
バーリントンにある中くらいなシャビーシック調のおしゃれな家の外観 (混合材サイディング) の写真
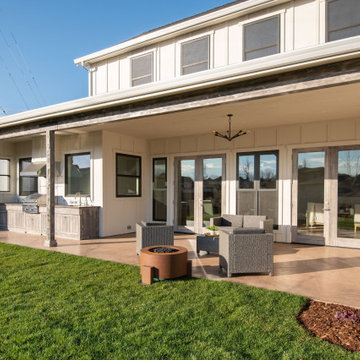
Custom Built home designed to fit on an undesirable lot provided a great opportunity to think outside of the box with the option of one grand outdoor living space or a traditional front and back yard with no connection. We chose to make it GRAND! Large yard with flowing concrete floors from interior to the exterior with covered patio, and large outdoor kitchen.
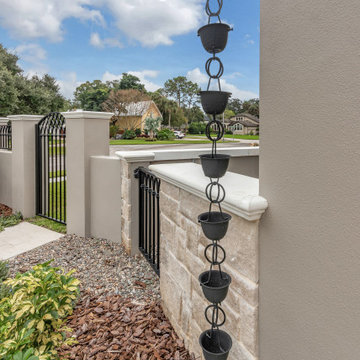
This custom built 2-story French Country style home is a beautiful retreat in the South Tampa area. The exterior of the home was designed to strike a subtle balance of stucco and stone, brought together by a neutral color palette with contrasting rust-colored garage doors and shutters. To further emphasize the European influence on the design, unique elements like the curved roof above the main entry and the castle tower that houses the octagonal shaped master walk-in shower jutting out from the main structure. Additionally, the entire exterior form of the home is lined with authentic gas-lit sconces. The rear of the home features a putting green, pool deck, outdoor kitchen with retractable screen, and rain chains to speak to the country aesthetic of the home.
Inside, you are met with a two-story living room with full length retractable sliding glass doors that open to the outdoor kitchen and pool deck. A large salt aquarium built into the millwork panel system visually connects the media room and living room. The media room is highlighted by the large stone wall feature, and includes a full wet bar with a unique farmhouse style bar sink and custom rustic barn door in the French Country style. The country theme continues in the kitchen with another larger farmhouse sink, cabinet detailing, and concealed exhaust hood. This is complemented by painted coffered ceilings with multi-level detailed crown wood trim. The rustic subway tile backsplash is accented with subtle gray tile, turned at a 45 degree angle to create interest. Large candle-style fixtures connect the exterior sconces to the interior details. A concealed pantry is accessed through hidden panels that match the cabinetry. The home also features a large master suite with a raised plank wood ceiling feature, and additional spacious guest suites. Each bathroom in the home has its own character, while still communicating with the overall style of the home.
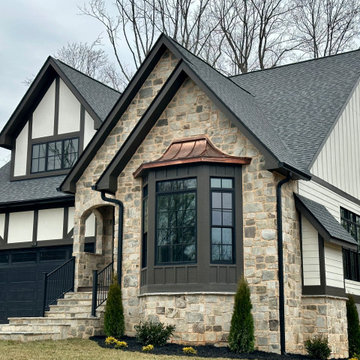
French Country Tudor
他の地域にあるラグジュアリーな中くらいなシャビーシック調のおしゃれな家の外観 (石材サイディング、縦張り) の写真
他の地域にあるラグジュアリーな中くらいなシャビーシック調のおしゃれな家の外観 (石材サイディング、縦張り) の写真
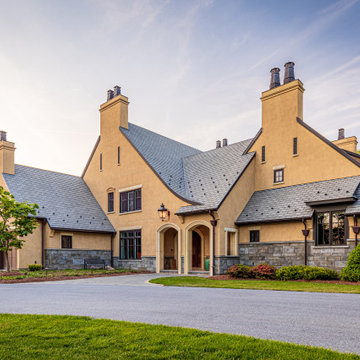
Front view of home. Eby Exteriors work included new Marvin Signature windows, James Hardie fiber-cement siding (rear section), DaVinci synthetic slate shingles, Aluminum trim, Copper 1/2-round gutters/downspouts, copper chimney caps, Marvin Signature patio door.
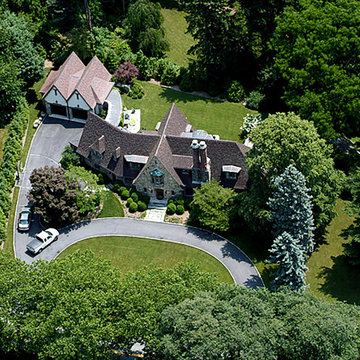
This Scarsdale estate with circular drive & basketball half-court is secluded from neighbors by strategically-placed trees.
ニューヨークにあるラグジュアリーな巨大なシャビーシック調のおしゃれな家の外観 (石材サイディング) の写真
ニューヨークにあるラグジュアリーな巨大なシャビーシック調のおしゃれな家の外観 (石材サイディング) の写真
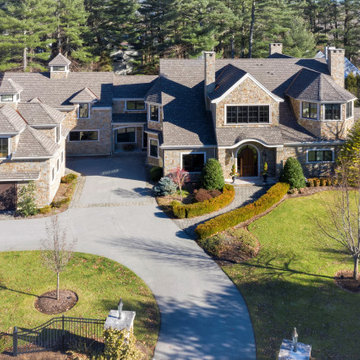
Photography courtesy of Paul Jevne, listing Agent.
https://www.coldwellbankerhomes.com/ma/norwell/58-turners-way/pid_30589349/
Paul.Jevne@NEMoves.com for realtor inquiries.
シャビーシック調の切妻屋根の家の写真
6
