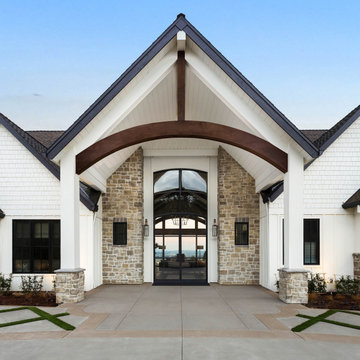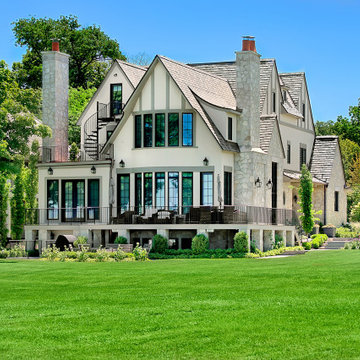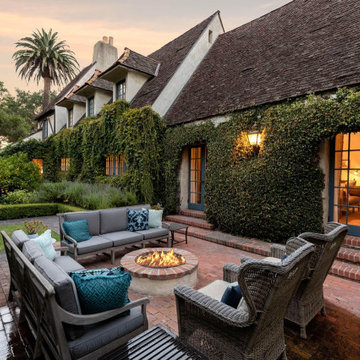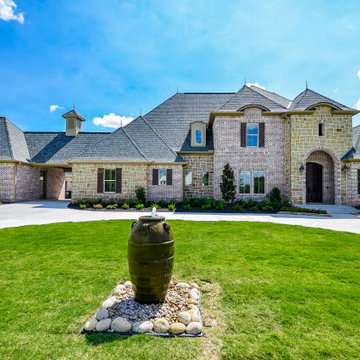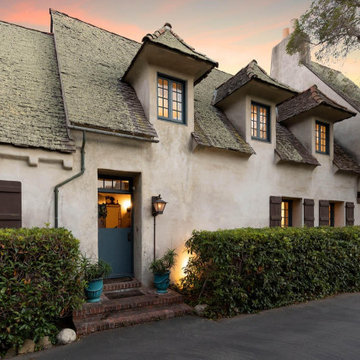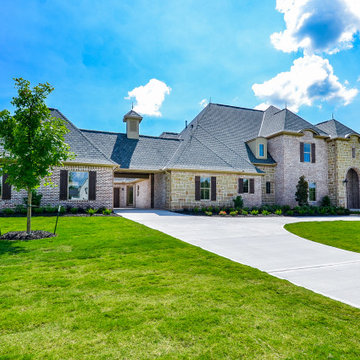巨大なシャビーシック調の切妻屋根の家の写真
絞り込み:
資材コスト
並び替え:今日の人気順
写真 1〜20 枚目(全 79 枚)
1/4

We love this courtyard featuring arched entryways, a picture window, custom pergola & corbels and the exterior wall sconces!
フェニックスにあるラグジュアリーな巨大なシャビーシック調のおしゃれな家の外観 (混合材サイディング、マルチカラーの外壁、混合材屋根) の写真
フェニックスにあるラグジュアリーな巨大なシャビーシック調のおしゃれな家の外観 (混合材サイディング、マルチカラーの外壁、混合材屋根) の写真
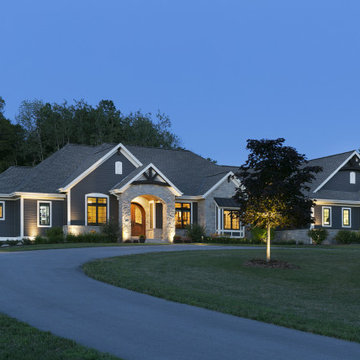
A traditional style home that sits in a prestigious West Bend subdiviison. With its many gables and arched entry it has a regal southern charm upon entering. The lower level is a mother-in-law suite with it's own entrance and a back yard pool area. It sets itself off with the contrasting James Hardie colors of Rich Espresso siding and Linen trim and Chilton Woodlake stone blend.
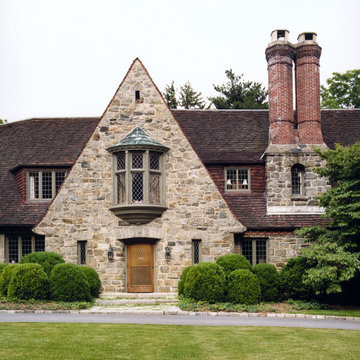
Leaded windows & a wood shingled roof.
ニューヨークにあるラグジュアリーな巨大なシャビーシック調のおしゃれな家の外観 (石材サイディング) の写真
ニューヨークにあるラグジュアリーな巨大なシャビーシック調のおしゃれな家の外観 (石材サイディング) の写真
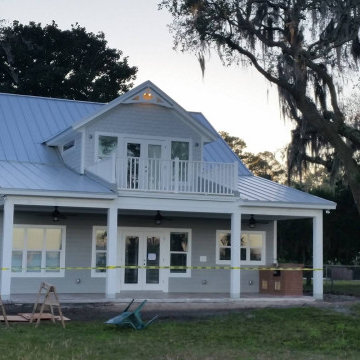
Demolished an old single story home located on the St. John's River and constructed a new two-story custom built home complete with a boat dock and summer kitchen. The first floor of the home is 1652 square feet and the second floor is 1072 square feet making the total square footage 2724 under roof.

French country design
ヒューストンにあるラグジュアリーな巨大なシャビーシック調のおしゃれな家の外観 (レンガサイディング、マルチカラーの外壁) の写真
ヒューストンにあるラグジュアリーな巨大なシャビーシック調のおしゃれな家の外観 (レンガサイディング、マルチカラーの外壁) の写真
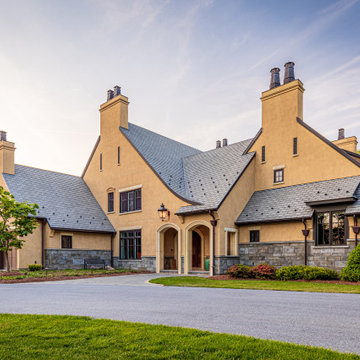
Front view of home. Eby Exteriors work included new Marvin Signature windows, James Hardie fiber-cement siding (rear section), DaVinci synthetic slate shingles, Aluminum trim, Copper 1/2-round gutters/downspouts, copper chimney caps, Marvin Signature patio door.
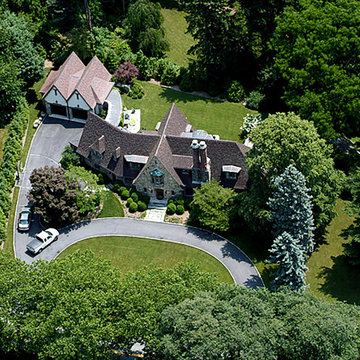
This Scarsdale estate with circular drive & basketball half-court is secluded from neighbors by strategically-placed trees.
ニューヨークにあるラグジュアリーな巨大なシャビーシック調のおしゃれな家の外観 (石材サイディング) の写真
ニューヨークにあるラグジュアリーな巨大なシャビーシック調のおしゃれな家の外観 (石材サイディング) の写真
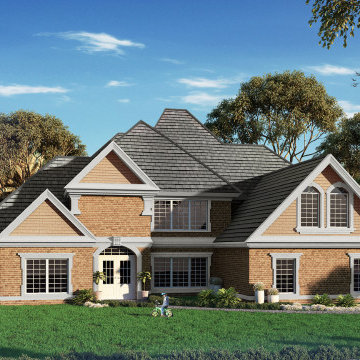
This is architectural design of villa with landscape area design by architectural rendering studio. The above project shows architectural rendering of two floor villa with rooftop, garage slot & landscape area with greenery. The exterior visualization creates buildings, furniture, and interiors that connect people with the rhythms of the city and nature.Here is a complete set of architectural rendering for presentation.
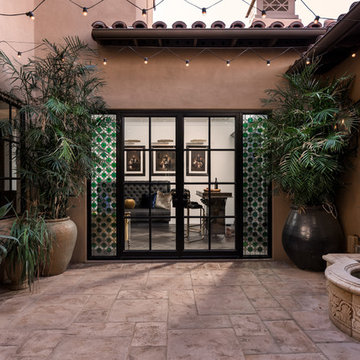
We love this outdoor patio with fountain and custom stone floor, plus the double doors and stained glass windows are truly design elements that stand out.
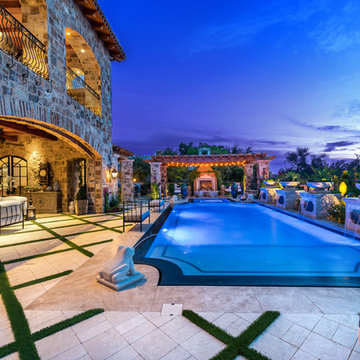
We love this mansions exteriors featuring stone detail, multiple water features including a pool and spa, pergolas, and an exterior fireplace we adore!
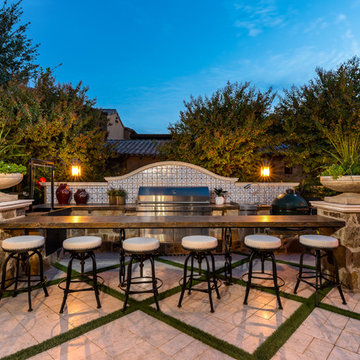
We love this tile patio and outdoor kitchen featuring a built-in BBQ and seating for six.
フェニックスにあるラグジュアリーな巨大なシャビーシック調のおしゃれな家の外観 (混合材サイディング、マルチカラーの外壁、混合材屋根) の写真
フェニックスにあるラグジュアリーな巨大なシャビーシック調のおしゃれな家の外観 (混合材サイディング、マルチカラーの外壁、混合材屋根) の写真
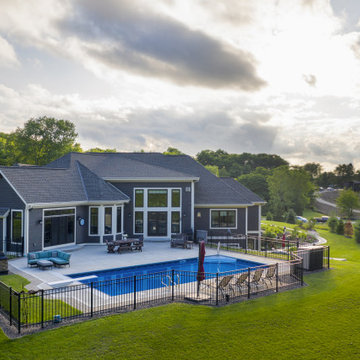
A traditional style home that sits in a prestigious West Bend subdiviison. With its many gables and arched entry it has a regal southern charm upon entering. The lower level is a mother-in-law suite with it's own entrance and a back yard pool area. It sets itself off with the contrasting James Hardie colors of Rich Espresso siding and Linen trim and Chilton Woodlake stone blend.
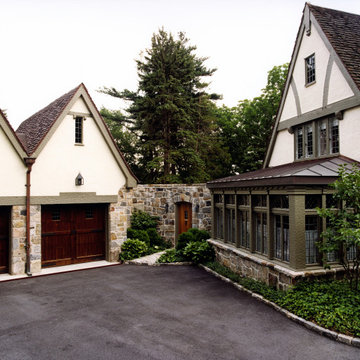
Leaded windows & a wood shingled roof.
ニューヨークにあるラグジュアリーな巨大なシャビーシック調のおしゃれな家の外観 (石材サイディング) の写真
ニューヨークにあるラグジュアリーな巨大なシャビーシック調のおしゃれな家の外観 (石材サイディング) の写真
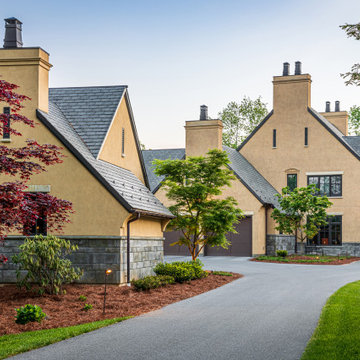
Front view of home with detached carriage house on left. Eby Exteriors work included new Marvin Signature windows, James Hardie fiber-cement siding (rear section), DaVinci synthetic slate shingles, Aluminum trim, Copper 1/2-round gutters/downspouts, copper chimney caps, Marvin Signature patio door.
巨大なシャビーシック調の切妻屋根の家の写真
1
