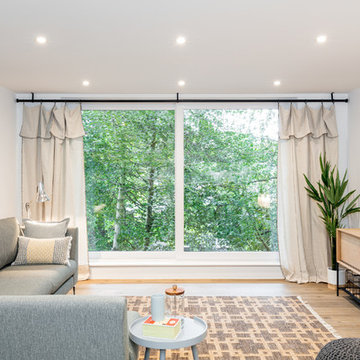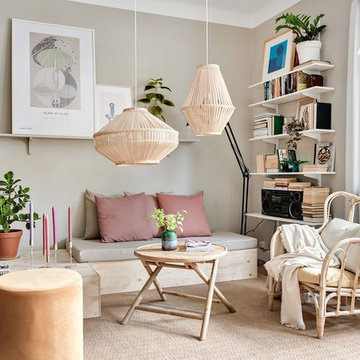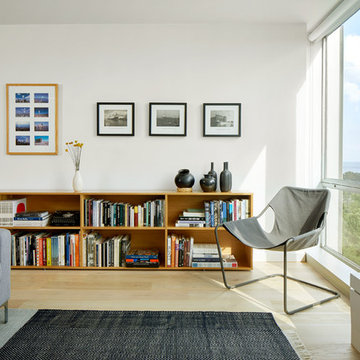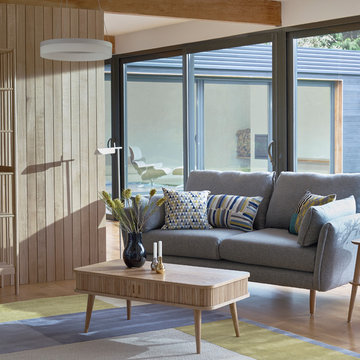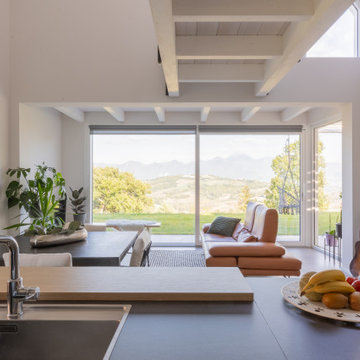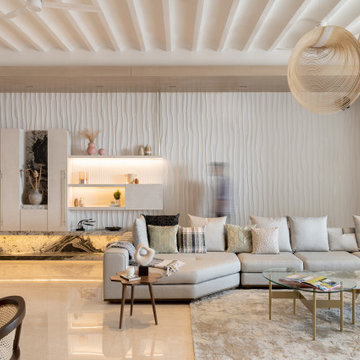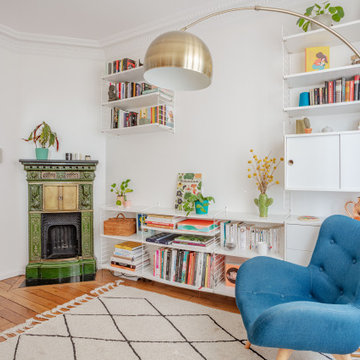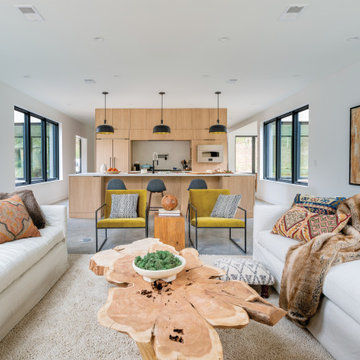北欧スタイルのリビングの写真
絞り込み:
資材コスト
並び替え:今日の人気順
写真 381〜400 枚目(全 47,382 枚)
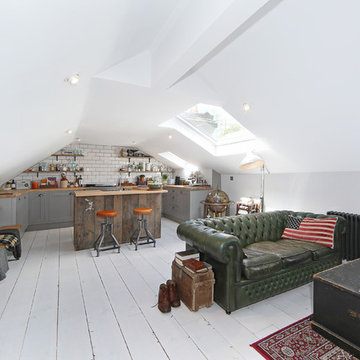
We tried to recycle as much as we could. The floorboards were from an old mill in yorkshire, rough sawn and then waxed white.
Most of the furniture is from a range of Vintage shops around Hackney and flea markets.
The island is wrapped in the old floorboards as well as the kitchen shelves.
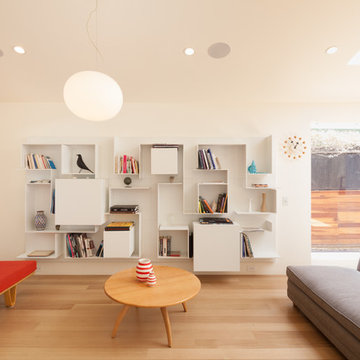
A radical remodel of a modest beach bungalow originally built in 1913 and relocated in 1920 to its current location, blocks from the ocean.
The exterior of the Bay Street Residence remains true to form, preserving its inherent street presence. The interior has been fully renovated to create a streamline connection between each interior space and the rear yard. A 2-story rear addition provides a master suite and deck above while simultaneously creating a unique space below that serves as a terraced indoor dining and living area open to the outdoors.
Photographer: Taiyo Watanabe
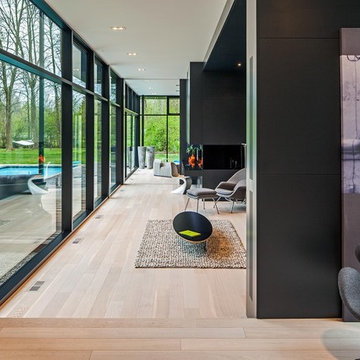
Ultra modern family home, photography by Peter A. Sellar © 2012 www.photoklik.com
トロントにある北欧スタイルのおしゃれなリビング (黒い壁、ベージュの床、ガラス張り) の写真
トロントにある北欧スタイルのおしゃれなリビング (黒い壁、ベージュの床、ガラス張り) の写真
希望の作業にぴったりな専門家を見つけましょう
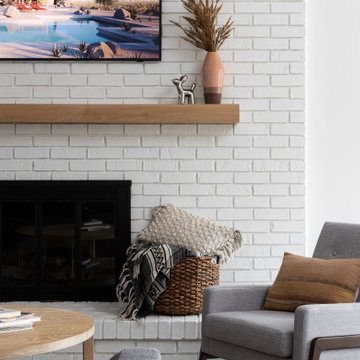
Open concept living room, dining room and kitchen remodel. White brick fireplace pairs perfect with sectional sofa and two chairs for easy entertaining. Living space opens to dining room and kitchen allow for everyone to see each other throughout the space.
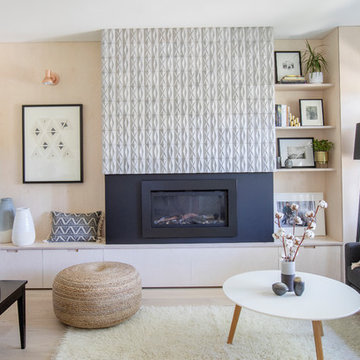
photographer: Janis Nicolay of Pinecone Camp
バンクーバーにある北欧スタイルのおしゃれなリビング (白い壁、淡色無垢フローリング、横長型暖炉、コンクリートの暖炉まわり) の写真
バンクーバーにある北欧スタイルのおしゃれなリビング (白い壁、淡色無垢フローリング、横長型暖炉、コンクリートの暖炉まわり) の写真

Ce grand appartement familial haussmannien est situé dans le 11ème arrondissement de Paris. Nous avons repensé le plan existant afin d'ouvrir la cuisine vers la pièce à vivre et offrir une sensation d'espace à nos clients. Nous avons modernisé les espaces de vie de la famille pour apporter une touche plus contemporaine à cet appartement classique, tout en gardant les codes charmants de l'haussmannien: moulures au plafond, parquet point de Hongrie, belles hauteurs...
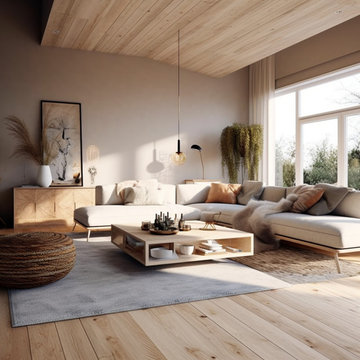
Step into the serene beauty of Scandinavian design with this captivating living room by ReadyDesign Interior Design. This Scandinavian-inspired space embodies a perfect blend of minimalist simplicity and cozy warmth, creating a truly inviting atmosphere.
The focal point of the room is a comfortable seating arrangement that invites you to relax and unwind. Soft, neutral tones dominate the color palette, creating a calming ambiance and allowing natural light to fill the space, enhancing the airy feel.
This Scandinavian living room showcases meticulous attention to detail. From carefully chosen furniture pieces to thoughtfully curated decor items, every element adds to the overall aesthetic appeal. The clean lines and sleek finishes reflect the minimalist aspect of Scandinavian design, while the abundance of textures, such as the plush rugs and cozy blankets, infuse the space with warmth and comfort.
Natural elements play a significant role in this design, with touches of wood and greenery bringing a sense of nature indoors. The carefully placed plants and natural materials add a refreshing and organic touch to the space, creating a harmonious connection to the outside world.
ReadyDesign Interior Design has masterfully created a Scandinavian living room that effortlessly balances simplicity, functionality, and style. It’s a space that not only showcases the beauty of Scandinavian design but also offers a tranquil retreat where you can unwind and find peace.
Limitations:
The photo you see above is an interior concept. Each time the project is created individually for your interior. Because your room may have a different size, and different location of walls, windows, and doors, you are aware that the final design may differ from the one shown above. At the same time, the climate and style of the interior as well as furniture and equipment will be preserved to the maximum extent, but it will never be 100% of what you see above.
Read the details of the range of individual packages to choose the one that suits your needs.
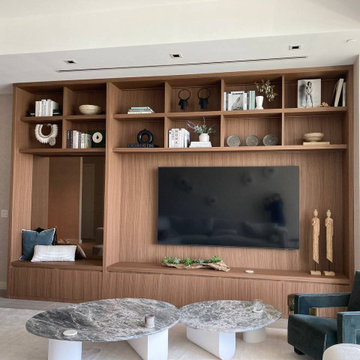
Custom Built In TV Unit. Plywood Maple interior fabrication with Walnut Veneer.
マイアミにあるお手頃価格の中くらいな北欧スタイルのおしゃれなリビング (グレーの壁、埋込式メディアウォール) の写真
マイアミにあるお手頃価格の中くらいな北欧スタイルのおしゃれなリビング (グレーの壁、埋込式メディアウォール) の写真
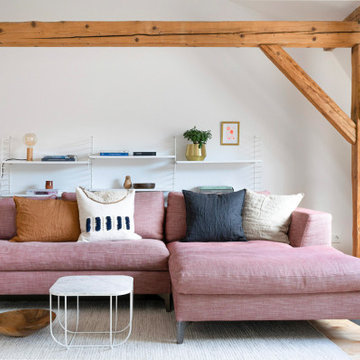
gemütlicher Wohnbereich unter altem Gebälk
ミュンヘンにあるお手頃価格の中くらいな北欧スタイルのおしゃれなリビングロフトの写真
ミュンヘンにあるお手頃価格の中くらいな北欧スタイルのおしゃれなリビングロフトの写真
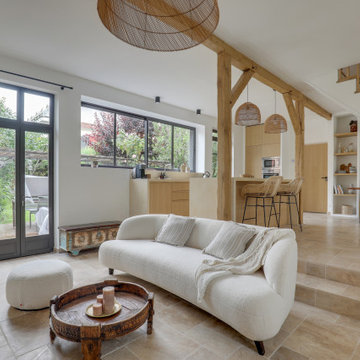
Afin de casser les lignes droites de l’enveloppe, de nombreux détails arrondis sont venus adoucir le décor, à commencer par le nouveau canapé cintré en laine bouclé qui appelle au farniente. Les suspensions en raphia et l’arche en demi-cercle qui encadre la bibliothèque à gauche de la cheminée participent à l’effort.
Au sol, le travertin l’a emporté pour conserver l’esprit campagne de cette maison.
北欧スタイルのリビングの写真

Zona giorno open-space in stile scandinavo.
Toni naturali del legno e pareti neutre.
Una grande parete attrezzata è di sfondo alla parete frontale al divano. La zona pranzo è separata attraverso un divisorio in listelli di legno verticale da pavimento a soffitto.
La carta da parati valorizza l'ambiente del tavolo da pranzo.
20
