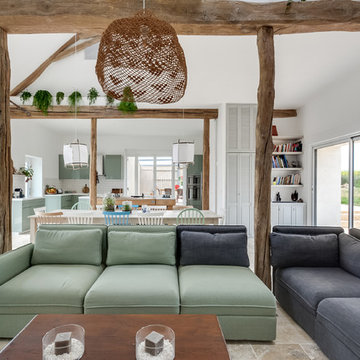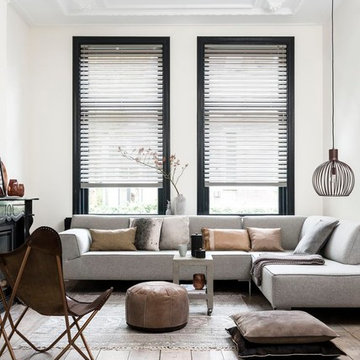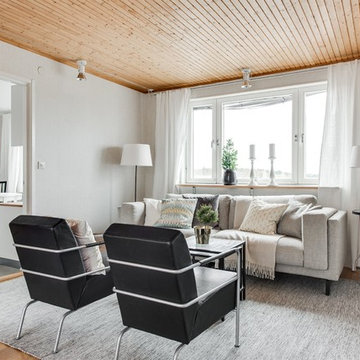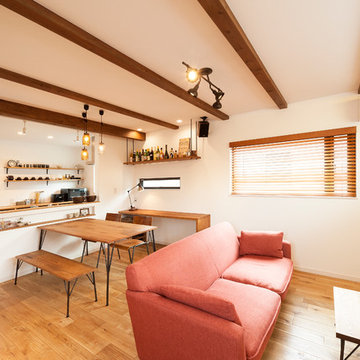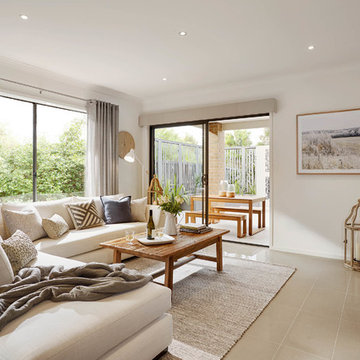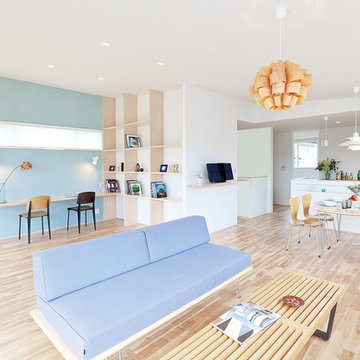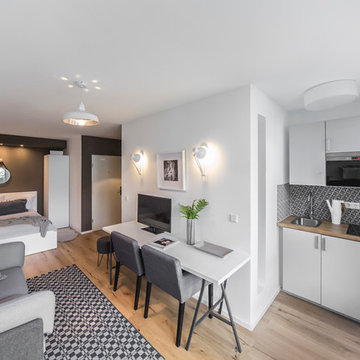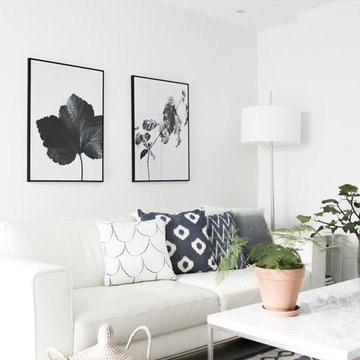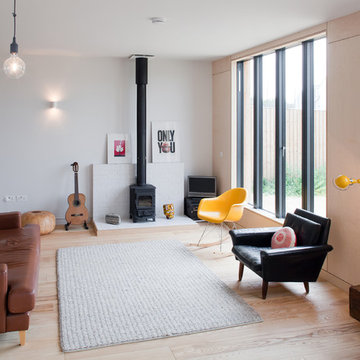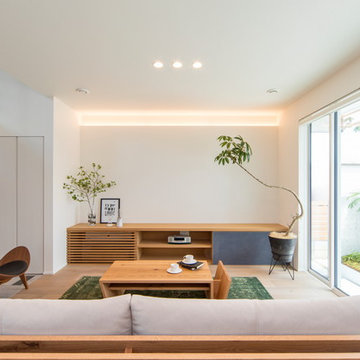北欧スタイルのリビングの写真

I built this on my property for my aging father who has some health issues. Handicap accessibility was a factor in design. His dream has always been to try retire to a cabin in the woods. This is what he got.
It is a 1 bedroom, 1 bath with a great room. It is 600 sqft of AC space. The footprint is 40' x 26' overall.
The site was the former home of our pig pen. I only had to take 1 tree to make this work and I planted 3 in its place. The axis is set from root ball to root ball. The rear center is aligned with mean sunset and is visible across a wetland.
The goal was to make the home feel like it was floating in the palms. The geometry had to simple and I didn't want it feeling heavy on the land so I cantilevered the structure beyond exposed foundation walls. My barn is nearby and it features old 1950's "S" corrugated metal panel walls. I used the same panel profile for my siding. I ran it vertical to match the barn, but also to balance the length of the structure and stretch the high point into the canopy, visually. The wood is all Southern Yellow Pine. This material came from clearing at the Babcock Ranch Development site. I ran it through the structure, end to end and horizontally, to create a seamless feel and to stretch the space. It worked. It feels MUCH bigger than it is.
I milled the material to specific sizes in specific areas to create precise alignments. Floor starters align with base. Wall tops adjoin ceiling starters to create the illusion of a seamless board. All light fixtures, HVAC supports, cabinets, switches, outlets, are set specifically to wood joints. The front and rear porch wood has three different milling profiles so the hypotenuse on the ceilings, align with the walls, and yield an aligned deck board below. Yes, I over did it. It is spectacular in its detailing. That's the benefit of small spaces.
Concrete counters and IKEA cabinets round out the conversation.
For those who cannot live tiny, I offer the Tiny-ish House.
Photos by Ryan Gamma
Staging by iStage Homes
Design Assistance Jimmy Thornton
希望の作業にぴったりな専門家を見つけましょう
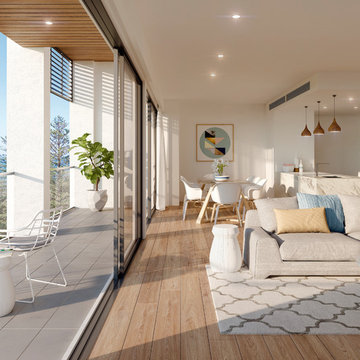
Inside-Outside Living room integration with sweeping ocean views for a Penthouse design. Open plan living, dining and kitchen.
シドニーにある広い北欧スタイルのおしゃれなLDK (白い壁、淡色無垢フローリング、マルチカラーの床) の写真
シドニーにある広い北欧スタイルのおしゃれなLDK (白い壁、淡色無垢フローリング、マルチカラーの床) の写真
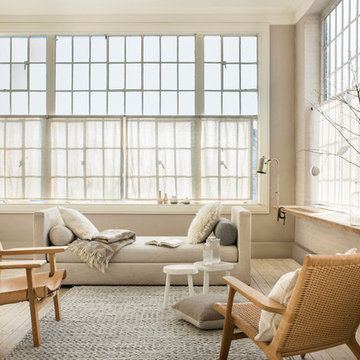
Layered pale neutrals combined with textures and timber creates the perfect scandi vibe
バッキンガムシャーにある北欧スタイルのおしゃれなリビングの写真
バッキンガムシャーにある北欧スタイルのおしゃれなリビングの写真
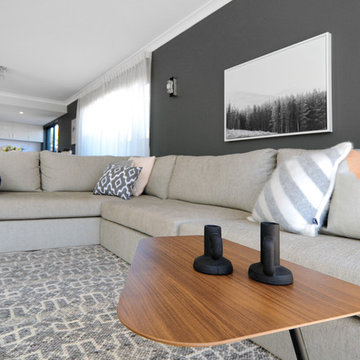
Although their home is a stunning new build, my Clients struggled with making the vast open living areas feel warm and inviting.
With a primarily monochrome palette, and fitted with large format high gloss white floor tiles, black window frames and black curtains and high gloss surfaces throughout the room, they did know not where to begin on the journey to make this large open-plan space feel intimate and welcoming.
Initially they had thought they liked a Hampton's look but as time passed my Clients realized that they actually love a modern Scandinavian aesthetic. Whilst still a little way to go with finishing off the room, lots of small and not so small changes have begun to shape the space. With a new custom built modular sofa, a custom built TV unit and new window furnishings, the addition of patterned and textural elements and artwork throughout, the space has been transformed and all the hard contrast of the fixtures and finishes has been tempered with a new and softer palette creating a fresh new look.
Blooms by @missbloomingbird
Decor items from @granitelane
granitelane.com.au
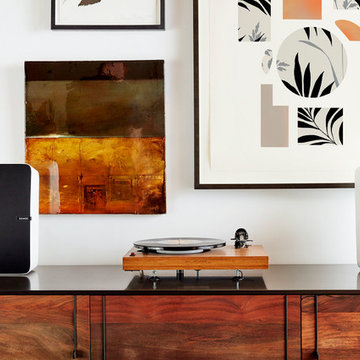
他の地域にある高級な中くらいな北欧スタイルのおしゃれな独立型リビング (白い壁、ミュージックルーム、淡色無垢フローリング、暖炉なし、テレビなし、ベージュの床) の写真
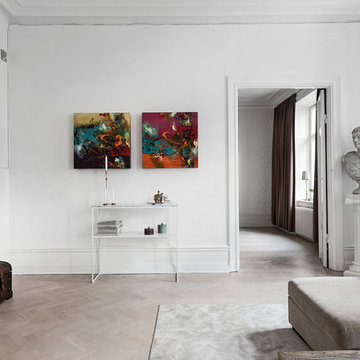
Östermalmsgatan 55
Foto: Patrik Jakobsson
ストックホルムにあるラグジュアリーな巨大な北欧スタイルのおしゃれな独立型リビング (白い壁、淡色無垢フローリング、暖炉なし、壁掛け型テレビ) の写真
ストックホルムにあるラグジュアリーな巨大な北欧スタイルのおしゃれな独立型リビング (白い壁、淡色無垢フローリング、暖炉なし、壁掛け型テレビ) の写真
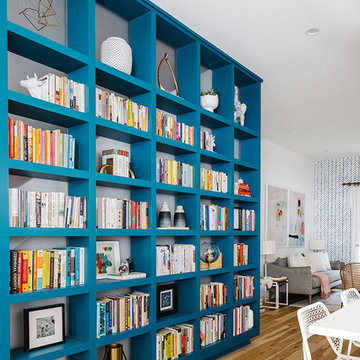
Completed in 2015, this project incorporates a Scandinavian vibe to enhance the modern architecture and farmhouse details. The vision was to create a balanced and consistent design to reflect clean lines and subtle rustic details, which creates a calm sanctuary. The whole home is not based on a design aesthetic, but rather how someone wants to feel in a space, specifically the feeling of being cozy, calm, and clean. This home is an interpretation of modern design without focusing on one specific genre; it boasts a midcentury master bedroom, stark and minimal bathrooms, an office that doubles as a music den, and modern open concept on the first floor. It’s the winner of the 2017 design award from the Austin Chapter of the American Institute of Architects and has been on the Tribeza Home Tour; in addition to being published in numerous magazines such as on the cover of Austin Home as well as Dwell Magazine, the cover of Seasonal Living Magazine, Tribeza, Rue Daily, HGTV, Hunker Home, and other international publications.
----
Featured on Dwell!
https://www.dwell.com/article/sustainability-is-the-centerpiece-of-this-new-austin-development-071e1a55
---
Project designed by the Atomic Ranch featured modern designers at Breathe Design Studio. From their Austin design studio, they serve an eclectic and accomplished nationwide clientele including in Palm Springs, LA, and the San Francisco Bay Area.
For more about Breathe Design Studio, see here: https://www.breathedesignstudio.com/
To learn more about this project, see here: https://www.breathedesignstudio.com/scandifarmhouse
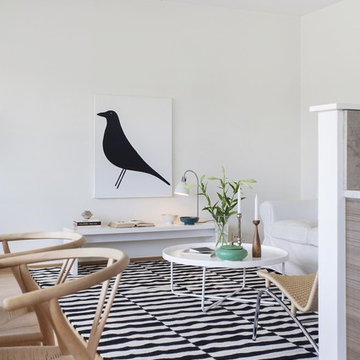
Svensk Fastighetsförmedling
マルメにあるお手頃価格の小さな北欧スタイルのおしゃれなLDK (白い壁、暖炉なし、テレビなし、淡色無垢フローリング) の写真
マルメにあるお手頃価格の小さな北欧スタイルのおしゃれなLDK (白い壁、暖炉なし、テレビなし、淡色無垢フローリング) の写真

DK、廊下より一段下がったピットリビング。赤ちゃんや猫が汚しても部分的に取り外して洗えるタイルカーペットを採用。子供がが小さいうちはあえて大きな家具は置かずみんなでゴロゴロ。
他の地域にあるお手頃価格の中くらいな北欧スタイルのおしゃれなLDK (白い壁、カーペット敷き、据え置き型テレビ、緑の床、クロスの天井、壁紙、白い天井) の写真
他の地域にあるお手頃価格の中くらいな北欧スタイルのおしゃれなLDK (白い壁、カーペット敷き、据え置き型テレビ、緑の床、クロスの天井、壁紙、白い天井) の写真
北欧スタイルのリビングの写真
18

