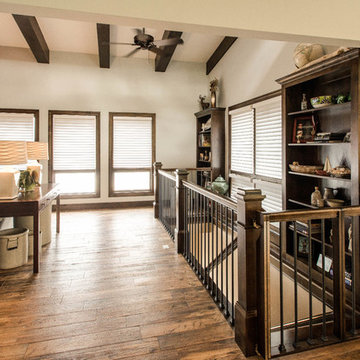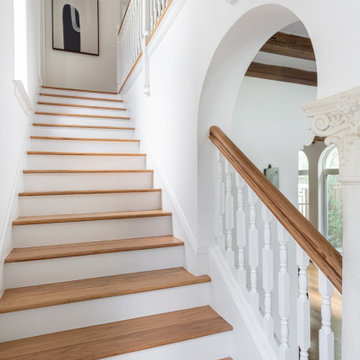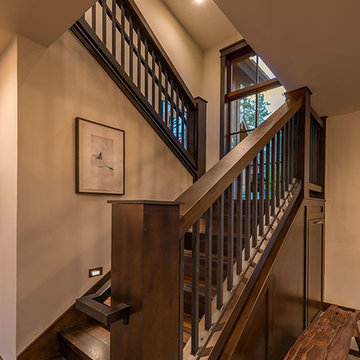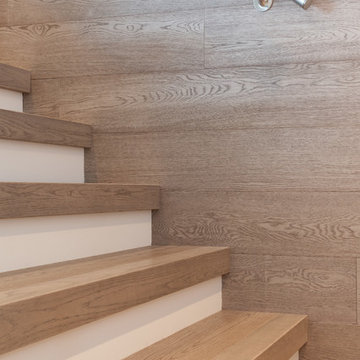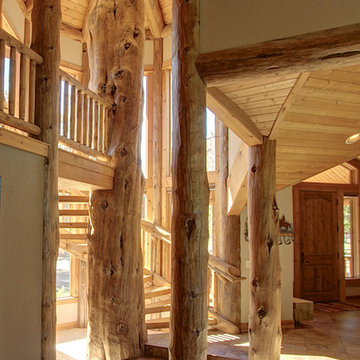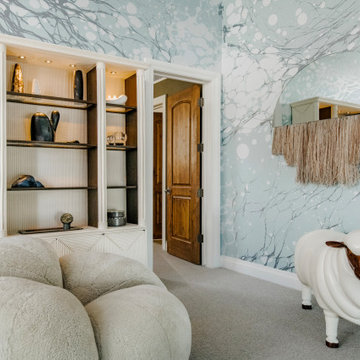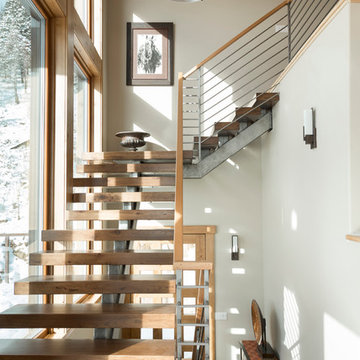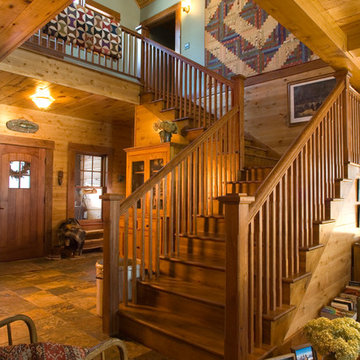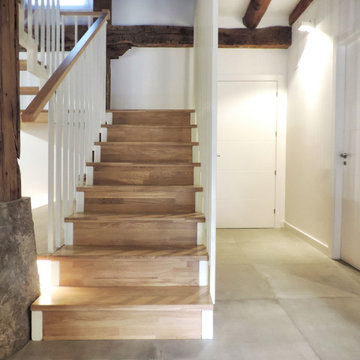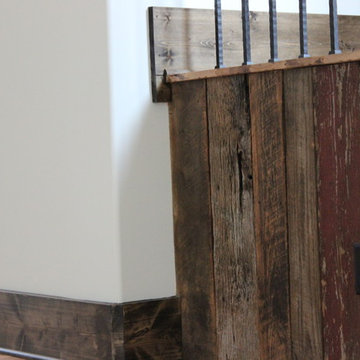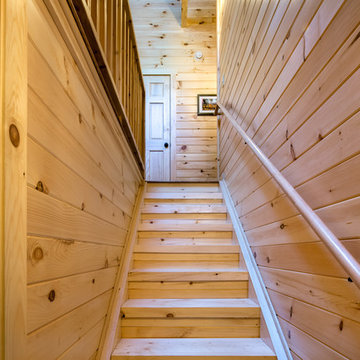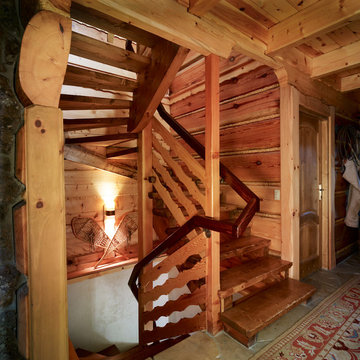ラスティックスタイルの階段の写真
絞り込み:
資材コスト
並び替え:今日の人気順
写真 1641〜1660 枚目(全 11,180 枚)
1/2
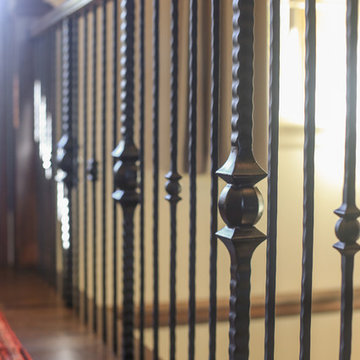
Designed by Melodie Durham of Durham Designs & Consulting, LLC.
Photo by Livengood Photographs [www.livengoodphotographs.com/design].
シャーロットにある高級な広いラスティックスタイルのおしゃれなかね折れ階段 (フローリングの蹴込み板) の写真
シャーロットにある高級な広いラスティックスタイルのおしゃれなかね折れ階段 (フローリングの蹴込み板) の写真
希望の作業にぴったりな専門家を見つけましょう
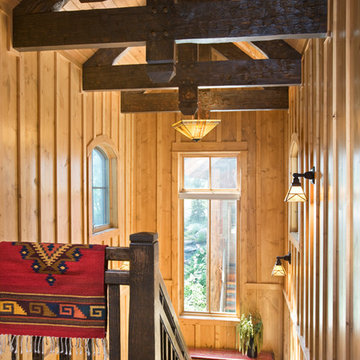
This beautiful lakefront home designed by MossCreek features a wide range of design elements that work together perfectly. From it's Arts and Craft exteriors to it's Cowboy Decor interior, this ultimate lakeside cabin is the perfect summer retreat.
Designed as a place for family and friends to enjoy lake living, the home has an open living main level with a kitchen, dining room, and two story great room all sharing lake views. The Master on the Main bedroom layout adds to the livability of this home, and there's even a bunkroom for the kids and their friends.
Expansive decks, and even an upstairs "Romeo and Juliet" balcony all provide opportunities for outdoor living, and the two-car garage located in front of the home echoes the styling of the home.
Working with a challenging narrow lakefront lot, MossCreek succeeded in creating a family vacation home that guarantees a "perfect summer at the lake!". Photos: Roger Wade
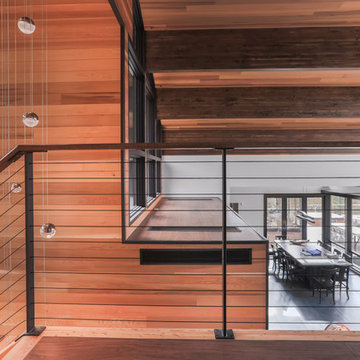
Interior cable railing with black wire rope and black fittings.
Slim steel posts custom fit for the stair case.
Railings by Keuka Studios www.keuka-studios.com
Photography by Dave Noonan
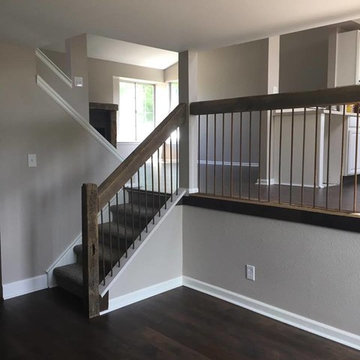
Hand hewn beams used for a modern rustic railing system and rebar. It looks amazing and adds a nice rustic element to the clean look of the space!
デンバーにあるラスティックスタイルのおしゃれな階段の写真
デンバーにあるラスティックスタイルのおしゃれな階段の写真
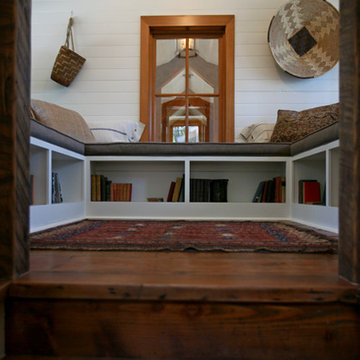
This project occupies a low ridge at the tip of a small island and is flanked by a beach to either side. The two beaches suggested the image of the two-faced god Janus who was the inspiration for the design. The house is flanked by two large porches, one facing either beach, which offer shelter from the elements while inviting the visitors outdoors. Three buildings are linked together to form a string of buildings that follow the terrain. Massive concrete columns lend strength and support while becoming part of the language of the forest in which the house is situated. Salvaged wood forms the majority of the interior structure and the floors. Light is introduced deep into the house through doors, windows, clerestories, and dormer windows. The house is organized along two long enfilades that order space and invite long views through the building and to the landscape beyond.
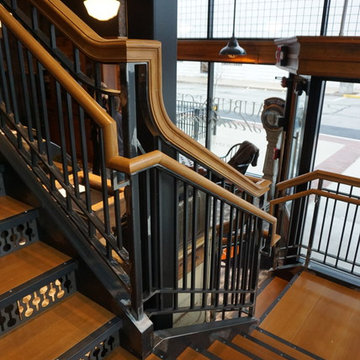
Suburban Steel Supply Company
インディアナポリスにある中くらいなラスティックスタイルのおしゃれなかね折れ階段 (木の蹴込み板、混合材の手すり) の写真
インディアナポリスにある中くらいなラスティックスタイルのおしゃれなかね折れ階段 (木の蹴込み板、混合材の手すり) の写真
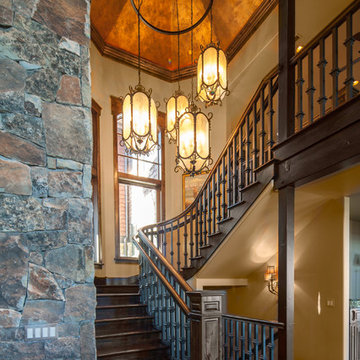
Beautiful hardwood staircase with a see through floor through to the wine cellar beneath the main level landing. faux copper finished multifaceted ceiling.
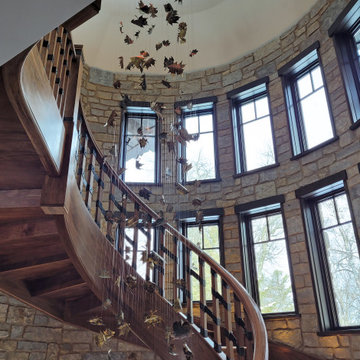
The custom round staircase is incredible. The round leaf chandelier that hangs down the center between the the three levels is art... and the full experience is magical. Windows step up and down with the curves, there is a lighting feature with led pin light stars that highlight the ceiling at night, and walnut and metal artistry balance out the whole staircase. It is a different experience from each floor, and one of the amazing elements of this great home!
ラスティックスタイルの階段の写真
83
