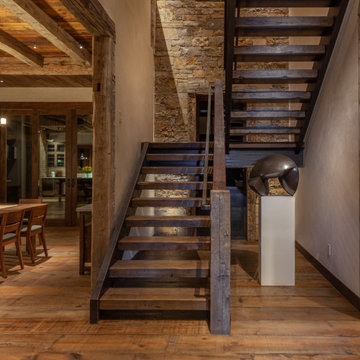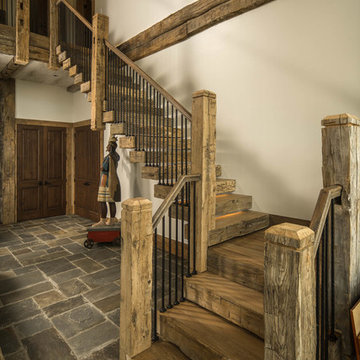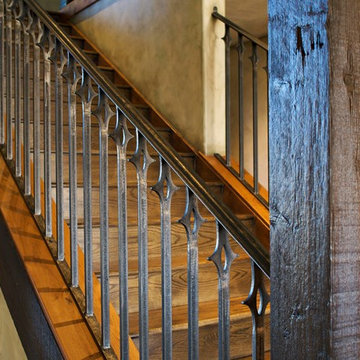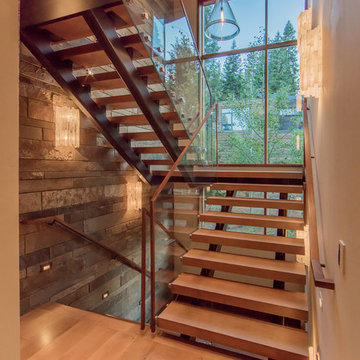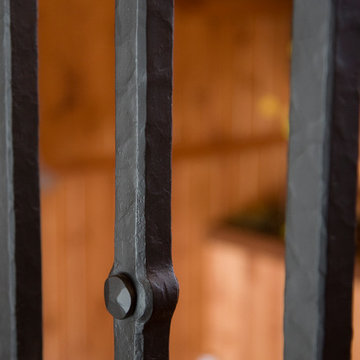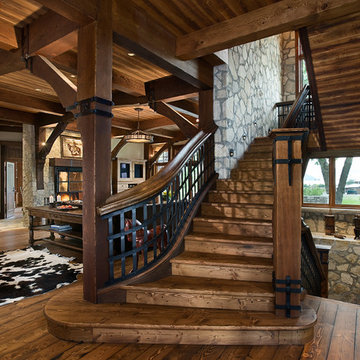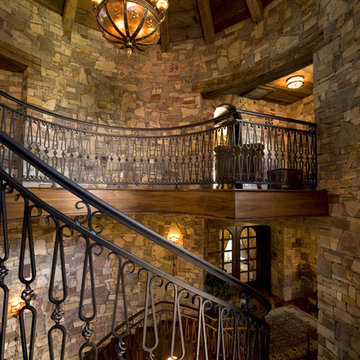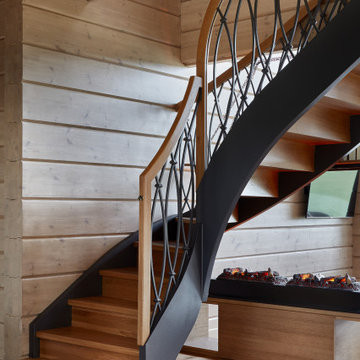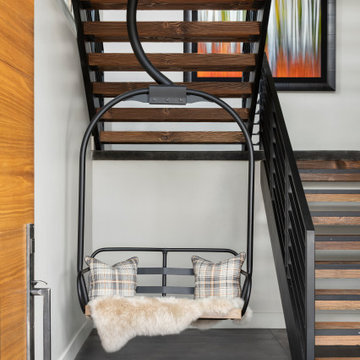ラスティックスタイルの階段の写真
絞り込み:
資材コスト
並び替え:今日の人気順
写真 41〜60 枚目(全 11,178 枚)
1/2
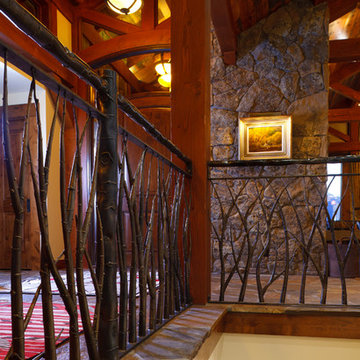
Hand rail made of iron branches.
Location: Jackson Hole, WY
Project Manager: Keith A. Benjamin
Superintendent: Matthew C. Niska
Architect: Strout Architects
Photographer: David Swift Photography

A trio of bookcases line up against the stair wall. Each one pulls out on rollers to reveal added shelving.
Use the space under the stair for storage. Pantry style pull out shelving allows access behind standard depth bookcases.
Staging by Karen Salveson, Miss Conception Design
Photography by Peter Fox Photography
希望の作業にぴったりな専門家を見つけましょう
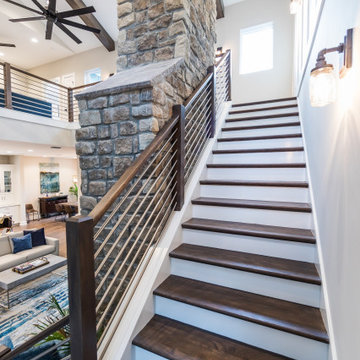
DreamDesign®25, Springmoor House, is a modern rustic farmhouse and courtyard-style home. A semi-detached guest suite (which can also be used as a studio, office, pool house or other function) with separate entrance is the front of the house adjacent to a gated entry. In the courtyard, a pool and spa create a private retreat. The main house is approximately 2500 SF and includes four bedrooms and 2 1/2 baths. The design centerpiece is the two-story great room with asymmetrical stone fireplace and wrap-around staircase and balcony. A modern open-concept kitchen with large island and Thermador appliances is open to both great and dining rooms. The first-floor master suite is serene and modern with vaulted ceilings, floating vanity and open shower.
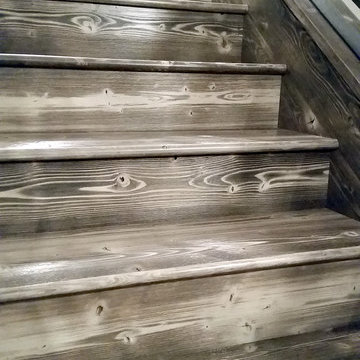
Matching treads and risers are available for all 24 options of our Dougals Fir flooring. Pictured here in our Canyon Collection Stonewash color.
他の地域にあるラスティックスタイルのおしゃれな階段の写真
他の地域にあるラスティックスタイルのおしゃれな階段の写真
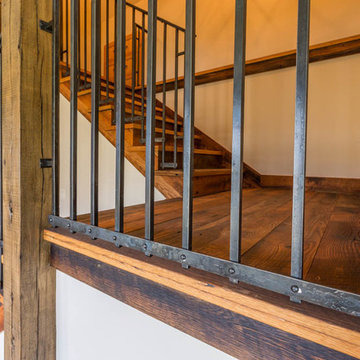
Custom Wrought Iron Handrail, Reclaimed Oak flooring, Reclaimed Oak Timber Posts
デンバーにある中くらいなラスティックスタイルのおしゃれな折り返し階段 (木の蹴込み板) の写真
デンバーにある中くらいなラスティックスタイルのおしゃれな折り返し階段 (木の蹴込み板) の写真
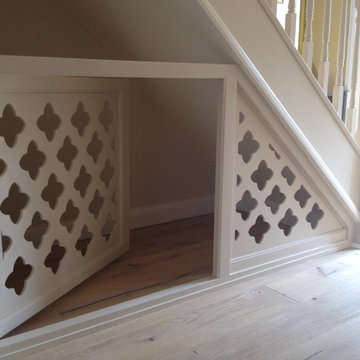
Once working drawings were finalised we collaborated with our carpenter to ensure that our client's brief was met. She has two small dogs and needed an enclosed space that would not make her dogs feel claustrophobic. In line with this, a selection of designs were suggested, factoring in the rigidity and flexibility of the materials being used and the space available.
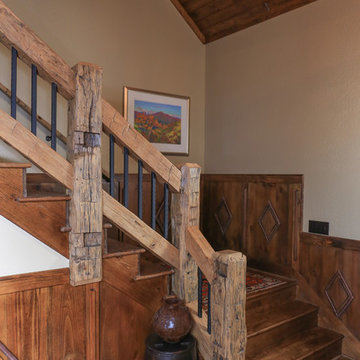
The grand entrance is full of details with hand-chiseled newel post combined with stained, wooden treads and risers on the stairs. The iron pickets are heavy and textured. The walls are treated with a slight texture to give the appearance of age and the color is a soft, warm tan that lends itself well with the stronger colors used in the many vintage rugs throughout the home. The wainscoting is customized stained wood with hand-peeled wood repeated the diamond shape from the exterior railings and common with an Adirondack style home.
Designed by Melodie Durham of Durham Designs & Consulting, LLC.
Photo by Livengood Photographs [www.livengoodphotographs.com/design].
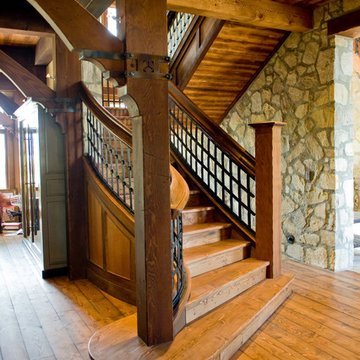
The rustic ranch styling of this ranch manor house combined with understated luxury offers unparalleled extravagance on this sprawling, working cattle ranch in the interior of British Columbia. An innovative blend of locally sourced rock and timber used in harmony with steep pitched rooflines creates an impressive exterior appeal to this timber frame home. Copper dormers add shine with a finish that extends to rear porch roof cladding. Flagstone pervades the patio decks and retaining walls, surrounding pool and pergola amenities with curved, concrete cap accents.
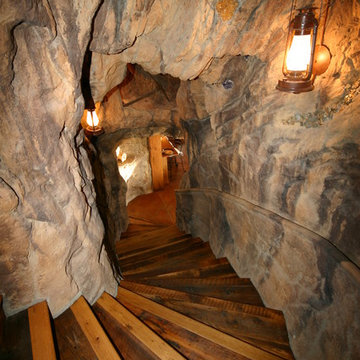
Amaron Folkestad Steamboat Springs Builder
www.AmaronBuilders.com
デンバーにあるラスティックスタイルのおしゃれなサーキュラー階段の写真
デンバーにあるラスティックスタイルのおしゃれなサーキュラー階段の写真
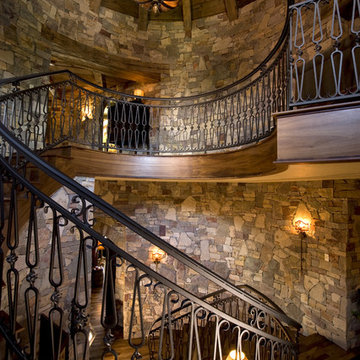
custom iron stair rails, fine art chandelier, fine art sconces, walnut floors, arches,
ミネアポリスにあるラスティックスタイルのおしゃれならせん階段の写真
ミネアポリスにあるラスティックスタイルのおしゃれならせん階段の写真
ラスティックスタイルの階段の写真
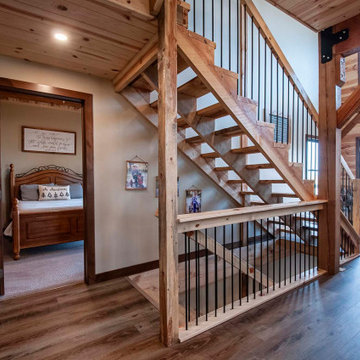
Rustic Post and Beam Staircase with Rebar Railings
広いラスティックスタイルのおしゃれな直階段 (板張り壁、金属の手すり) の写真
広いラスティックスタイルのおしゃれな直階段 (板張り壁、金属の手すり) の写真
3
